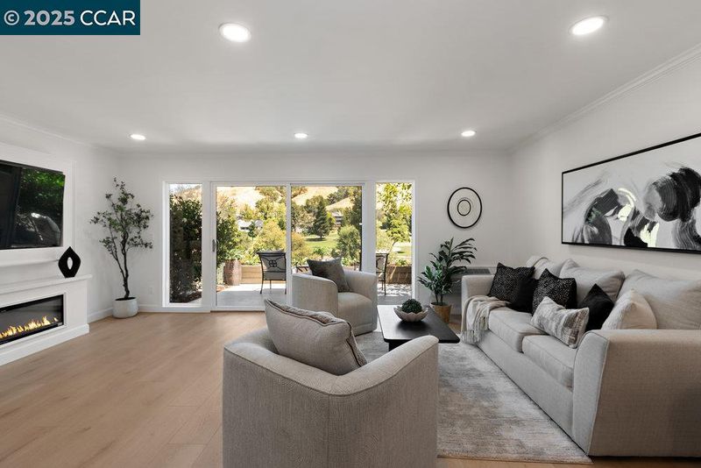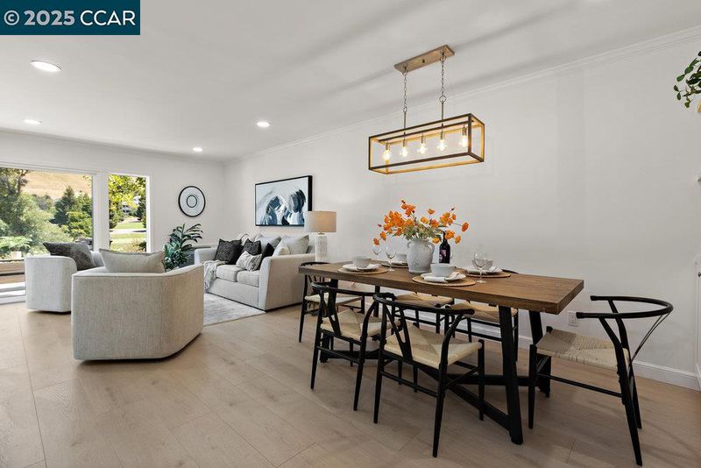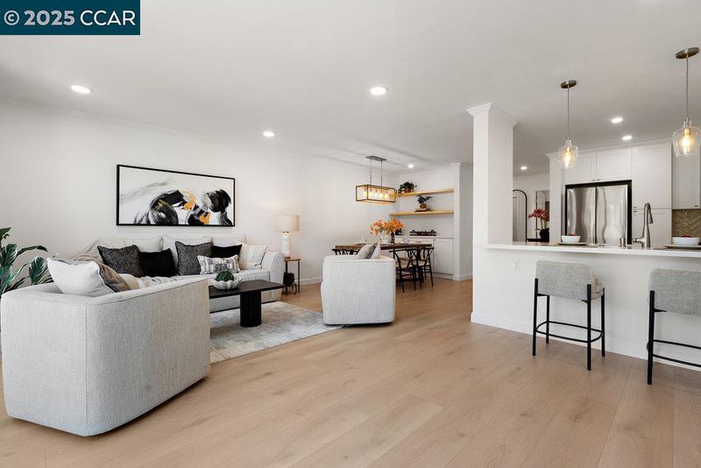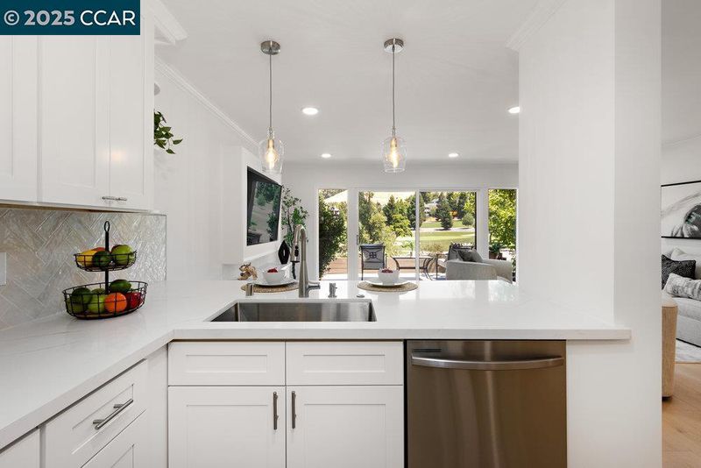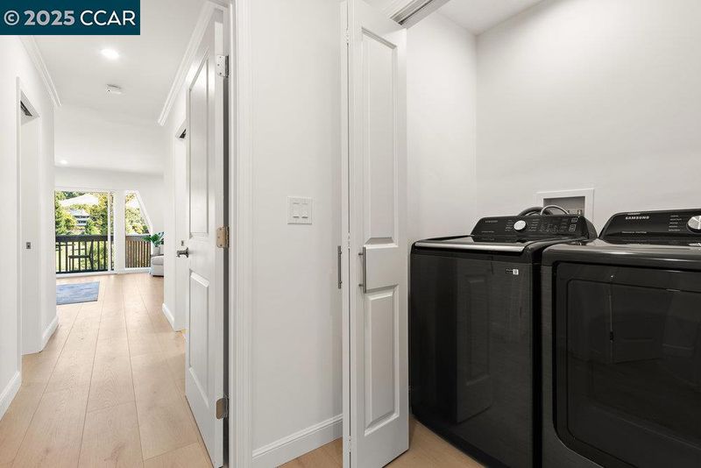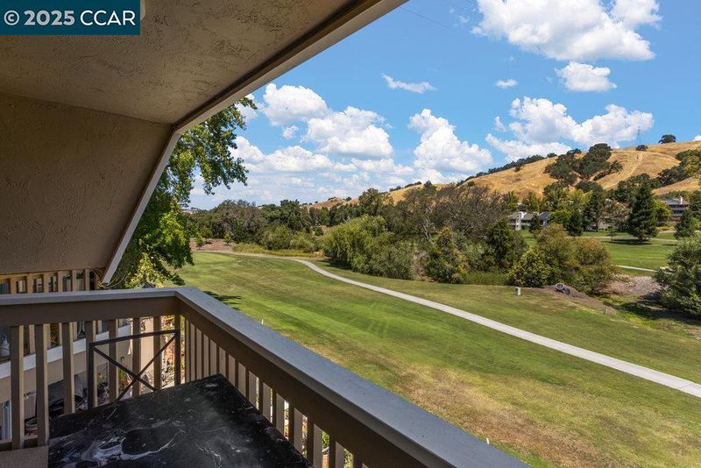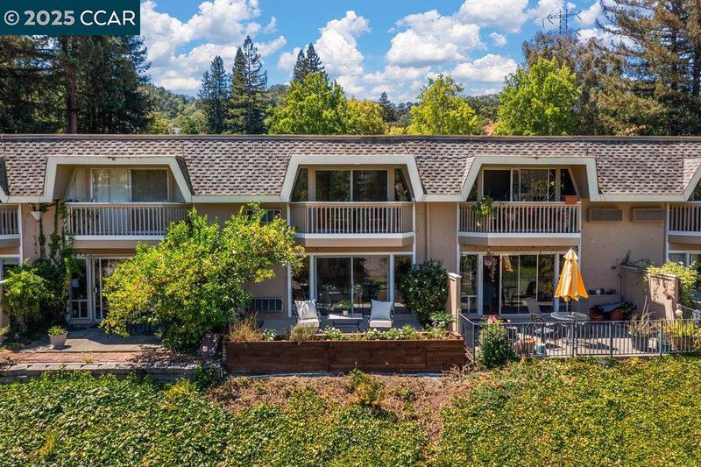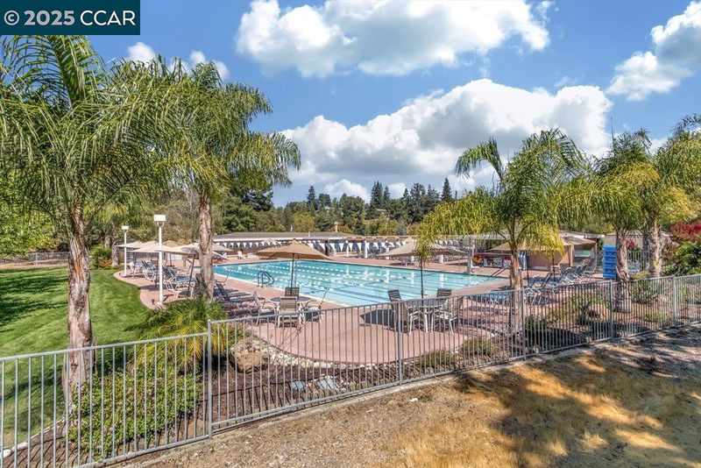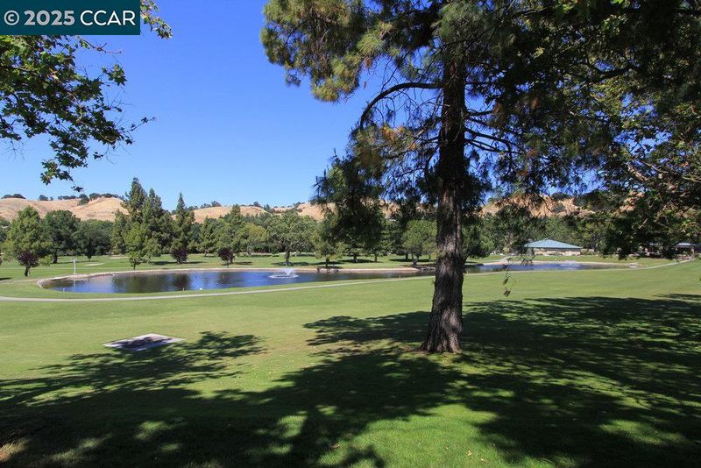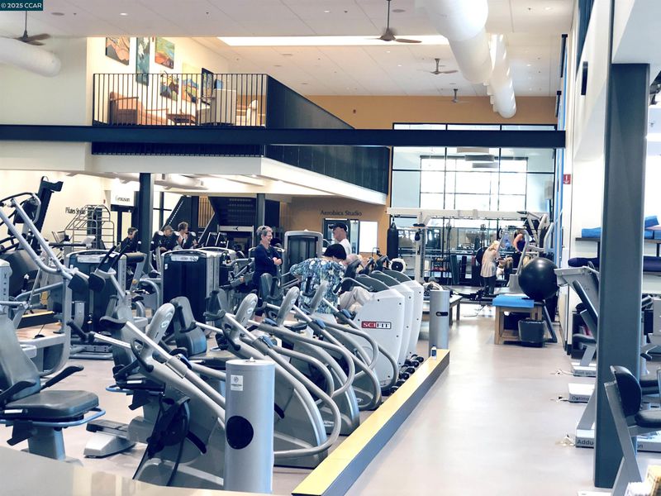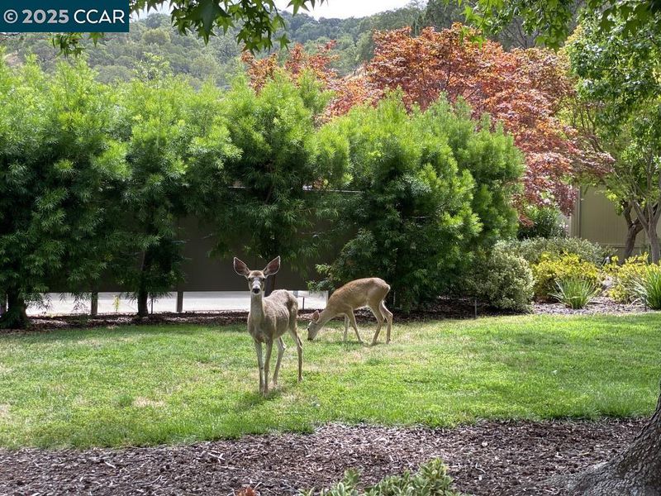
$950,000
1,739
SQ FT
$546
SQ/FT
3434 Tice Creek Dr, #5
@ Avenida Sevilla - Rossmoor, Walnut Creek
- 3 Bed
- 3 Bath
- 0 Park
- 1,739 sqft
- Walnut Creek
-

-
Sun Aug 17, 1:00 pm - 4:00 pm
Come tour this stunning 3BR/3BA golf course townhome in Rossmoor, fully remodeled with a reimagined kitchen, two luxurious ensuites, and modern upgrades throughout. Enjoy sweeping views of the 14th fairway from your private tiled patio. Convenient parking and move-in-ready style make this one a must-see!
Wake up to sweeping views of the 14th fairway and the rolling hills beyond in this gorgeous remodeled 3BD/3BA Rossmoor townhome. Designed for today’s lifestyle, the reimagined floor plan features an enlarged kitchen with white cabinetry, quartz counters, herringbone backsplash, stainless steel appliances, and a peninsula with island-style seating—perfect for casual meals or entertaining. The primary suite is a retreat with golf course views, walk-in closet, dual sinks, medicine cabinets, designer-tiled shower, and an electric fireplace. A second upstairs ensuite offers a full bathtub, while the downstairs bedroom doubles as an office or guest space, complete with extra storage. Luxury vinyl plank flooring, recessed lighting, designer fixtures, new dual-pane windows/sliders, and built-in dining storage add style and comfort. Each room enjoys its own heating/AC controls. Relax on the tiled patio and take in the scenery, with convenient parking just steps away. Located in Rossmoor’s vibrant 55+ community, residents enjoy access to golf, pickleball, swimming, tennis, a top-notch fitness center, movie theater, art and hobby studios, and nearly 200 clubs and organizations.
- Current Status
- New
- Original Price
- $950,000
- List Price
- $950,000
- On Market Date
- Aug 14, 2025
- Property Type
- Townhouse
- D/N/S
- Rossmoor
- Zip Code
- 94595
- MLS ID
- 41108119
- APN
- 9000170051
- Year Built
- 1969
- Stories in Building
- 2
- Possession
- Close Of Escrow
- Data Source
- MAXEBRDI
- Origin MLS System
- CONTRA COSTA
Acalanes Adult Education Center
Public n/a Adult Education
Students: NA Distance: 1.6mi
Acalanes Center For Independent Study
Public 9-12 Alternative
Students: 27 Distance: 1.7mi
Burton Valley Elementary School
Public K-5 Elementary
Students: 798 Distance: 1.7mi
Alamo Elementary School
Public K-5 Elementary
Students: 359 Distance: 1.9mi
Murwood Elementary School
Public K-5 Elementary
Students: 366 Distance: 2.2mi
Rancho Romero Elementary School
Public K-5 Elementary
Students: 478 Distance: 2.2mi
- Bed
- 3
- Bath
- 3
- Parking
- 0
- Carport, Guest
- SQ FT
- 1,739
- SQ FT Source
- Assessor Auto-Fill
- Pool Info
- Other, Community
- Kitchen
- Dishwasher, Electric Range, Microwave, Free-Standing Range, Refrigerator, Dryer, Washer, Electric Water Heater, Counter - Solid Surface, Electric Range/Cooktop, Disposal, Range/Oven Free Standing, Updated Kitchen
- Cooling
- Wall/Window Unit(s), Multi Units
- Disclosures
- Nat Hazard Disclosure, HOA Rental Restrictions, Senior Living
- Entry Level
- 1
- Flooring
- Vinyl
- Foundation
- Fire Place
- Electric, Living Room, Master Bedroom
- Heating
- Electric, MultiUnits, Fireplace(s)
- Laundry
- Dryer, Laundry Closet, Washer, Upper Level
- Upper Level
- 2 Bedrooms, 2 Baths, Primary Bedrm Suite - 1, Laundry Facility
- Main Level
- 1 Bedroom, 1 Bath, No Steps to Entry, Main Entry
- Views
- Golf Course, Hills
- Possession
- Close Of Escrow
- Architectural Style
- Contemporary
- Non-Master Bathroom Includes
- Shower Over Tub, Solid Surface, Tile, Updated Baths
- Construction Status
- Existing
- Location
- On Golf Course
- Pets
- Number Limit
- Roof
- Unknown
- Water and Sewer
- Public
- Fee
- $1,258
MLS and other Information regarding properties for sale as shown in Theo have been obtained from various sources such as sellers, public records, agents and other third parties. This information may relate to the condition of the property, permitted or unpermitted uses, zoning, square footage, lot size/acreage or other matters affecting value or desirability. Unless otherwise indicated in writing, neither brokers, agents nor Theo have verified, or will verify, such information. If any such information is important to buyer in determining whether to buy, the price to pay or intended use of the property, buyer is urged to conduct their own investigation with qualified professionals, satisfy themselves with respect to that information, and to rely solely on the results of that investigation.
School data provided by GreatSchools. School service boundaries are intended to be used as reference only. To verify enrollment eligibility for a property, contact the school directly.
