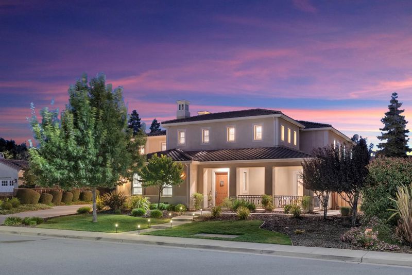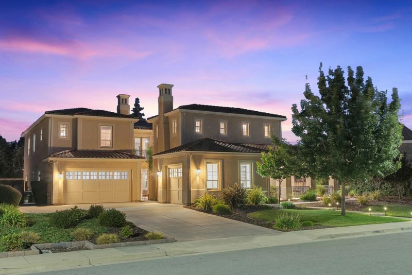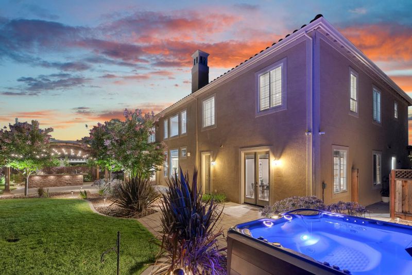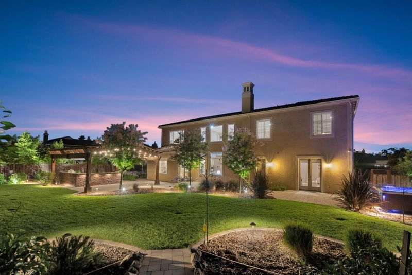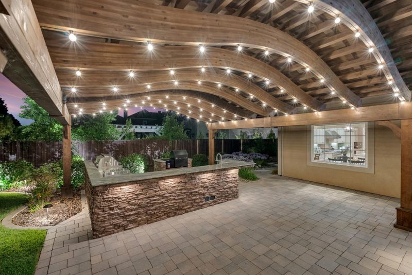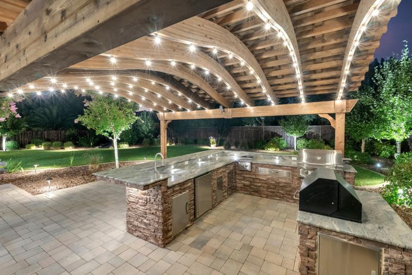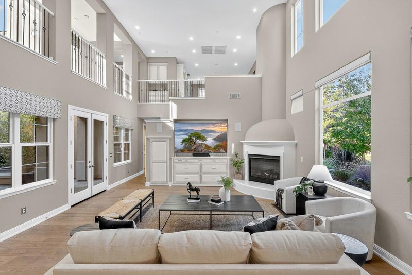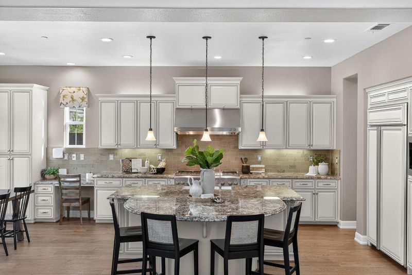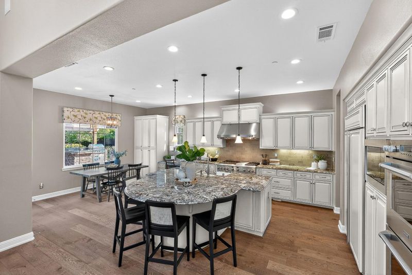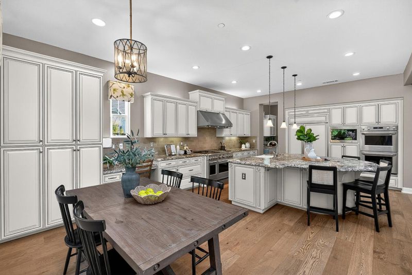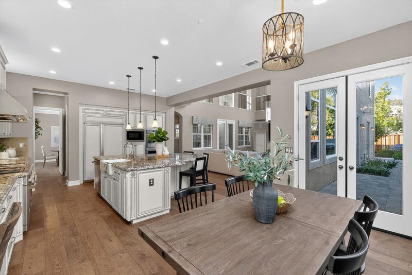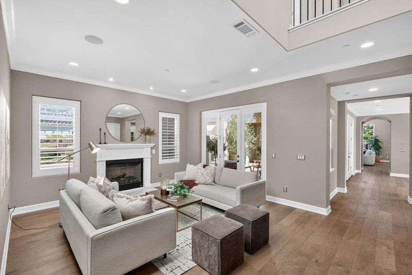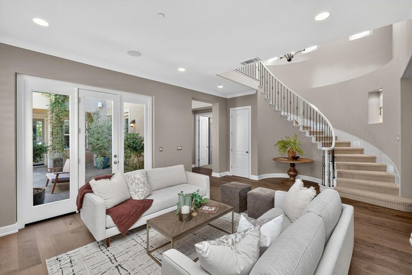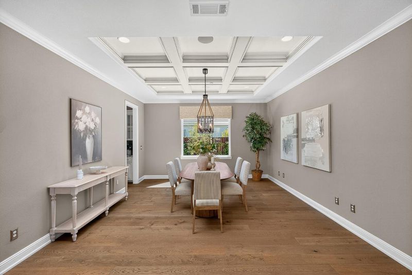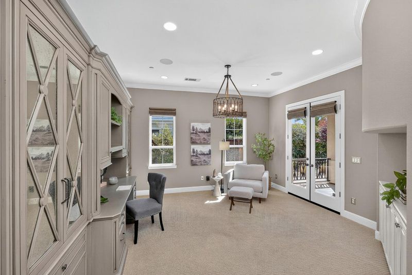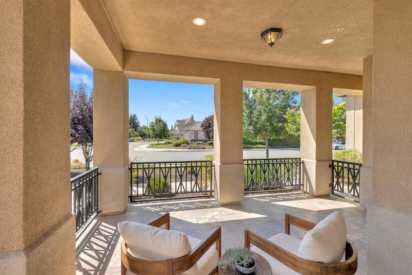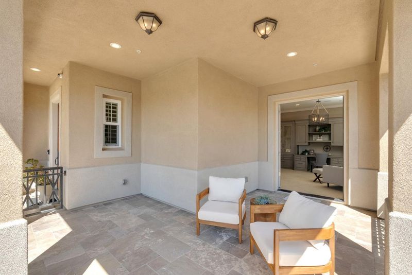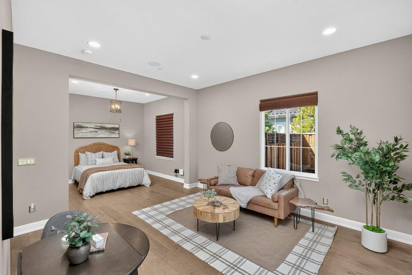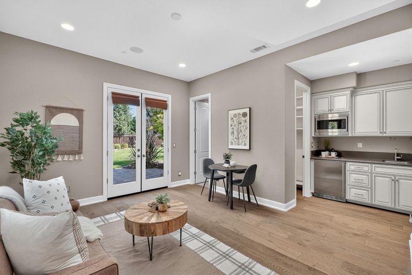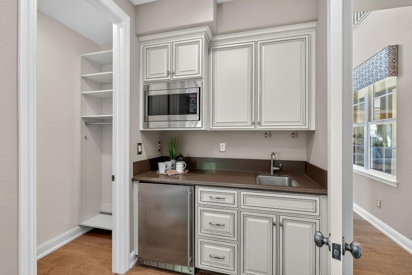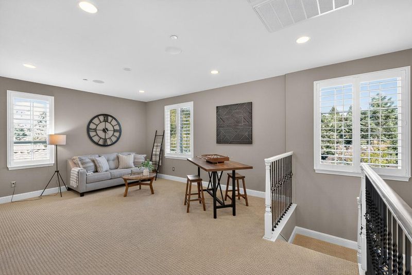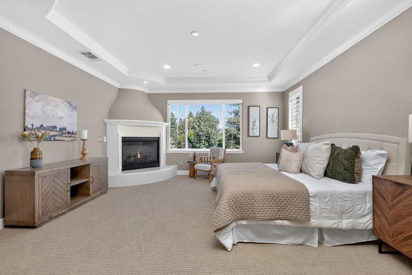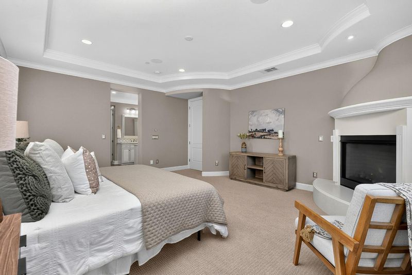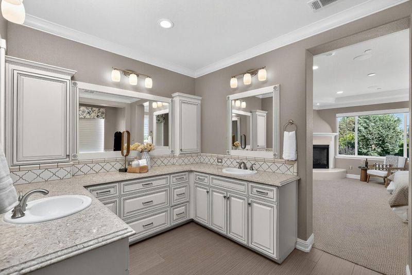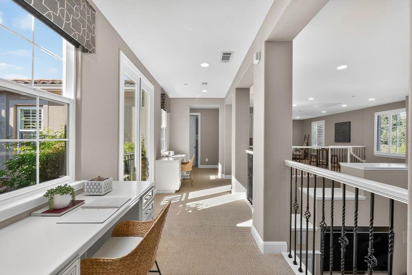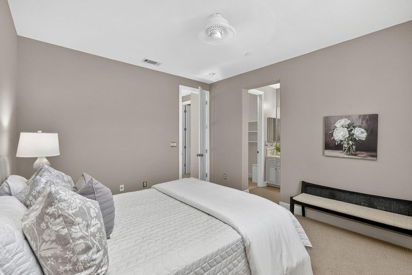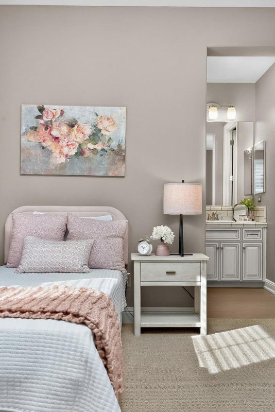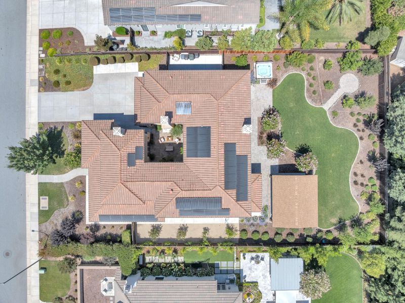
$3,050,000
5,082
SQ FT
$600
SQ/FT
1730 Ventura Drive
@ Purissima Way - 1 - Morgan Hill / Gilroy / San Martin, Morgan Hill
- 4 Bed
- 4 (3/1) Bath
- 6 Park
- 5,082 sqft
- Morgan Hill
-

-
Sat Aug 2, 1:00 pm - 4:00 pm
-
Sun Aug 3, 1:00 pm - 4:00 pm
An exceptional estate nestled on a massive lot in Alicante, Morgan Hill's most sought after neighborhood. Chef's kitchen with oversized island, farmhouse sink, white cabinets, built-in cabinet paneled refrigerator, 6-burner gas range and 4 ovens. Includes kitchen dining room, butlers pantry and formal dining room. Incredible family room with soaring ceilings, custom built-ins, and picture windows with views of the resort-style backyard. Expansive executive office with access to covered porch. Sprawling downstairs guest suite with full bathroom & kitchenette. Media center with Sonos amps, whole house audio, Hunter Douglas automatic blinds, fully owned solar, whole house vacuum and countless tech upgrades. Open air courtyard with a towering fireplace and mature trees. Primary suite with coffered ceilings & spa inspired primary bathroom with soaking tub, dual sinks, stall shower and a beautiful arabesque tile backsplash & large walk in closet. Two upstairs bedrooms share a thoughtfully designed Jack & Jill bathroom. Large loft for a game room, workout area, or playroom. Entertainers dream backyard with a one-of-a kind curved pavilion, custom BBQ area and bar, paver patio, lush lawn, mature trees, hot tub and low-voltage lighting. Don't miss this opportunity to own your dream home!
- Days on Market
- 2 days
- Current Status
- Active
- Original Price
- $3,050,000
- List Price
- $3,050,000
- On Market Date
- Jul 31, 2025
- Property Type
- Single Family Home
- Area
- 1 - Morgan Hill / Gilroy / San Martin
- Zip Code
- 95037
- MLS ID
- ML82016587
- APN
- 728-58-003
- Year Built
- 2016
- Stories in Building
- 2
- Possession
- COE
- Data Source
- MLSL
- Origin MLS System
- MLSListings, Inc.
Live Oak High School
Public 9-12 Secondary
Students: 1161 Distance: 1.2mi
Ann Sobrato High School
Public 9-12 Secondary
Students: 1408 Distance: 1.5mi
Central High (Continuation) School
Public 10-12 Continuation
Students: 137 Distance: 2.1mi
Community Adult
Public n/a Adult Education
Students: NA Distance: 2.1mi
Nordstrom Elementary School
Public K-5 Elementary
Students: 614 Distance: 2.1mi
Shadow Mountain Baptist School
Private PK-12 Combined Elementary And Secondary, Religious, Nonprofit
Students: 106 Distance: 2.2mi
- Bed
- 4
- Bath
- 4 (3/1)
- Double Sinks, Pass Through, Tile, Tub, Full on Ground Floor, Showers over Tubs - 2+, Primary - Oversized Tub, Primary - Tub with Jets, Outside Access
- Parking
- 6
- Attached Garage, Electric Car Hookup, On Street, Gate / Door Opener, Guest / Visitor Parking
- SQ FT
- 5,082
- SQ FT Source
- Unavailable
- Lot SQ FT
- 17,734.0
- Lot Acres
- 0.407117 Acres
- Pool Info
- Spa / Hot Tub
- Kitchen
- Countertop - Granite, Ice Maker, Dishwasher, Island with Sink, Cooktop - Gas, Freezer, Garbage Disposal, Hood Over Range, Microwave, Pantry, Exhaust Fan, Wine Refrigerator, Refrigerator, Oven - Gas, Oven Range - Built-In, Gas
- Cooling
- Central AC, Multi-Zone
- Dining Room
- Breakfast Bar, Eat in Kitchen, Formal Dining Room
- Disclosures
- Natural Hazard Disclosure
- Family Room
- Kitchen / Family Room Combo
- Flooring
- Tile, Carpet, Hardwood
- Foundation
- Concrete Slab
- Fire Place
- Family Room, Living Room, Outside, Primary Bedroom
- Heating
- Heating - 2+ Zones, Central Forced Air - Gas, Fireplace
- Laundry
- Electricity Hookup (110V), Electricity Hookup (220V), Tub / Sink, In Utility Room, Inside
- Views
- Mountains
- Possession
- COE
- * Fee
- $229
- Name
- Ventura of Morgan Hill
- Phone
- 916-925-9000
- *Fee includes
- Insurance - Common Area and Maintenance - Common Area
MLS and other Information regarding properties for sale as shown in Theo have been obtained from various sources such as sellers, public records, agents and other third parties. This information may relate to the condition of the property, permitted or unpermitted uses, zoning, square footage, lot size/acreage or other matters affecting value or desirability. Unless otherwise indicated in writing, neither brokers, agents nor Theo have verified, or will verify, such information. If any such information is important to buyer in determining whether to buy, the price to pay or intended use of the property, buyer is urged to conduct their own investigation with qualified professionals, satisfy themselves with respect to that information, and to rely solely on the results of that investigation.
School data provided by GreatSchools. School service boundaries are intended to be used as reference only. To verify enrollment eligibility for a property, contact the school directly.
