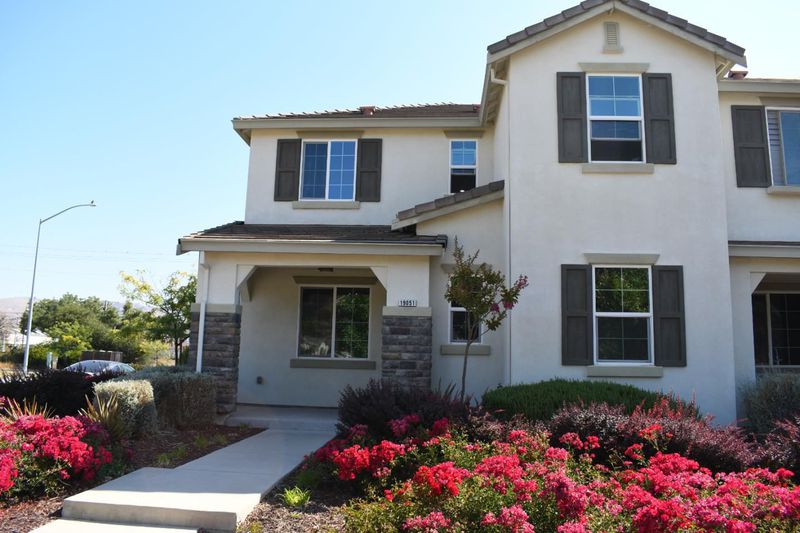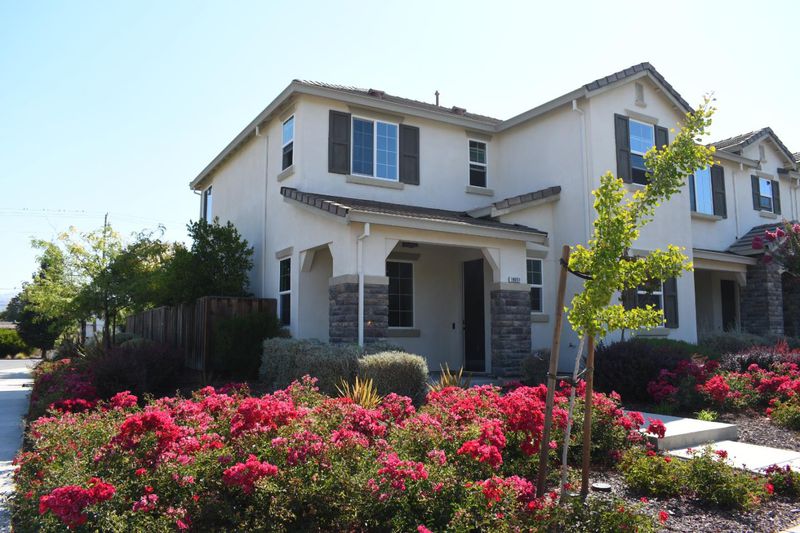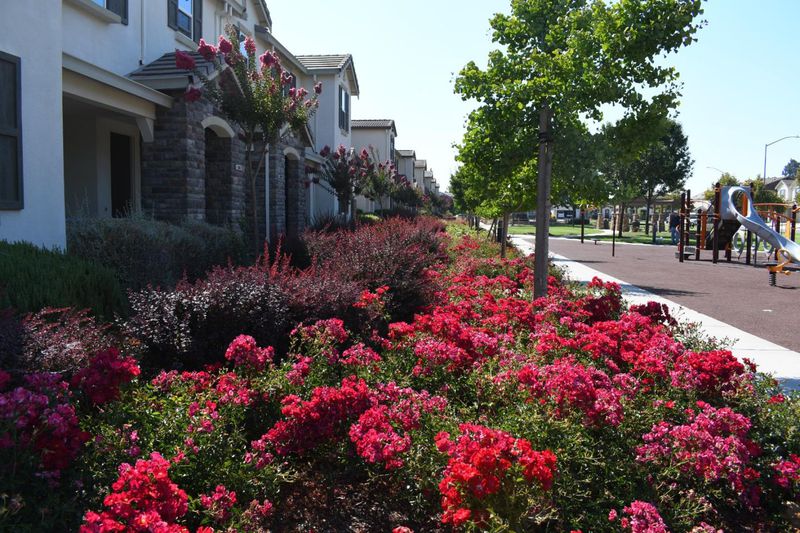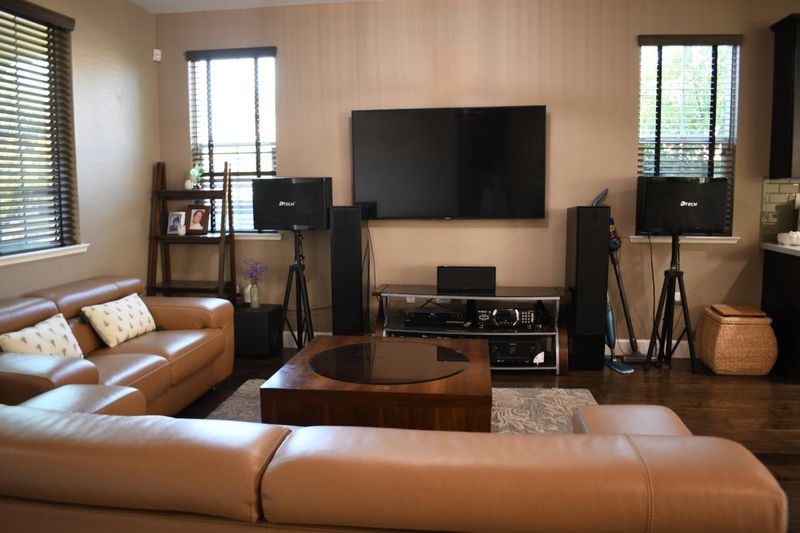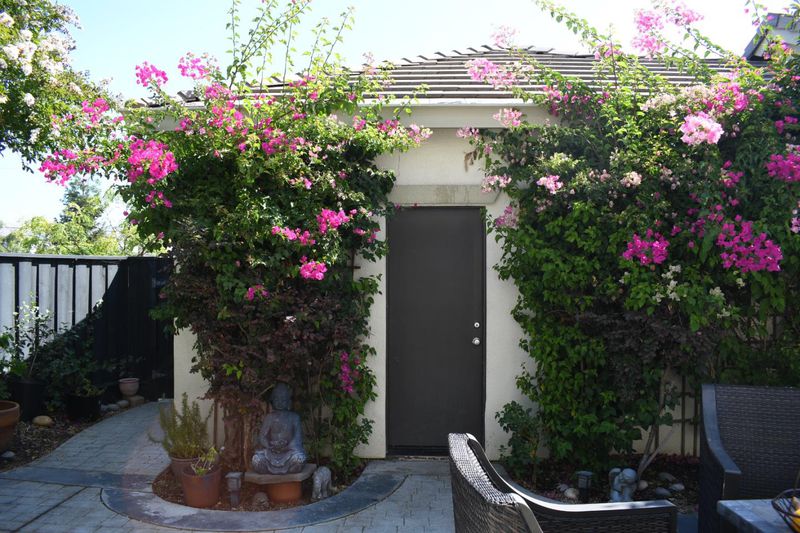
$1,190,000
1,986
SQ FT
$599
SQ/FT
19051 Chicory Lane
@ Garlic Ave. - 1 - Morgan Hill / Gilroy / San Martin, Morgan Hill
- 4 Bed
- 3 (2/1) Bath
- 2 Park
- 1,986 sqft
- MORGAN HILL
-

-
Sat Aug 16, 1:00 pm - 4:00 pm
Discover this inviting 4-bedroom, 2.5-bathroom home in the heart of Morgan Hill. With 1,986 sq ft of living space, this residence offers a seamless blend of comfort and style. The heart of the home is the kitchen, featuring a convenient family room combo that promotes easy interaction. Delight in the elegant flooring throughout the house, creating a warm and welcoming atmosphere. Enjoy cozy evenings by the fireplace, perfect for relaxation. The property is equipped with central AC and central forced air heating, ensuring comfort year-round. A separate dining area provides a space for family gatherings and special occasions. The home includes a practical laundry area and offers ample storage with a 2-car garage. Situated within the Morgan Hill Unified School District, this home is a great choice for those seeking educational opportunities in the area. Don't miss the chance to make this Morgan Hill gem your own.
- Days on Market
- 1 day
- Current Status
- Active
- Original Price
- $1,190,000
- List Price
- $1,190,000
- On Market Date
- Aug 13, 2025
- Property Type
- Condominium
- Area
- 1 - Morgan Hill / Gilroy / San Martin
- Zip Code
- 95037
- MLS ID
- ML82017920
- APN
- 764-62-058
- Year Built
- 2015
- Stories in Building
- 2
- Possession
- Unavailable
- Data Source
- MLSL
- Origin MLS System
- MLSListings, Inc.
Central High (Continuation) School
Public 10-12 Continuation
Students: 137 Distance: 0.5mi
Ann Sobrato High School
Public 9-12 Secondary
Students: 1408 Distance: 0.7mi
Stratford School
Private K-5
Students: 87 Distance: 0.8mi
Community Adult
Public n/a Adult Education
Students: NA Distance: 1.2mi
Crossroads Christian School
Private K-8 Elementary, Religious, Coed
Students: NA Distance: 1.2mi
Shadow Mountain Baptist School
Private PK-12 Combined Elementary And Secondary, Religious, Nonprofit
Students: 106 Distance: 1.3mi
- Bed
- 4
- Bath
- 3 (2/1)
- Parking
- 2
- Detached Garage
- SQ FT
- 1,986
- SQ FT Source
- Unavailable
- Cooling
- Central AC
- Dining Room
- Dining Area
- Disclosures
- None
- Family Room
- Kitchen / Family Room Combo
- Foundation
- Concrete Slab
- Heating
- Central Forced Air
- * Fee
- $326
- Name
- Stonebridge Neighborhood
- *Fee includes
- Other
MLS and other Information regarding properties for sale as shown in Theo have been obtained from various sources such as sellers, public records, agents and other third parties. This information may relate to the condition of the property, permitted or unpermitted uses, zoning, square footage, lot size/acreage or other matters affecting value or desirability. Unless otherwise indicated in writing, neither brokers, agents nor Theo have verified, or will verify, such information. If any such information is important to buyer in determining whether to buy, the price to pay or intended use of the property, buyer is urged to conduct their own investigation with qualified professionals, satisfy themselves with respect to that information, and to rely solely on the results of that investigation.
School data provided by GreatSchools. School service boundaries are intended to be used as reference only. To verify enrollment eligibility for a property, contact the school directly.
