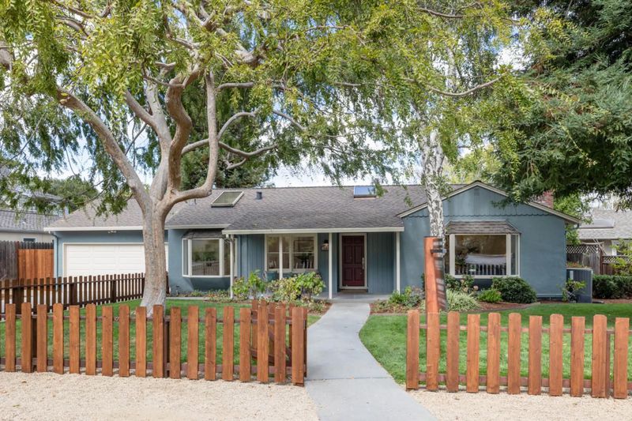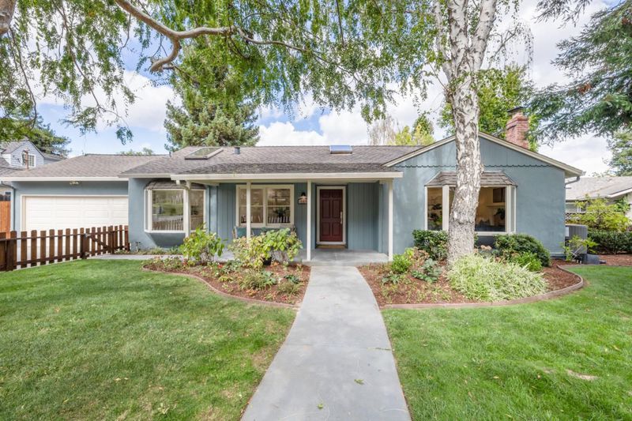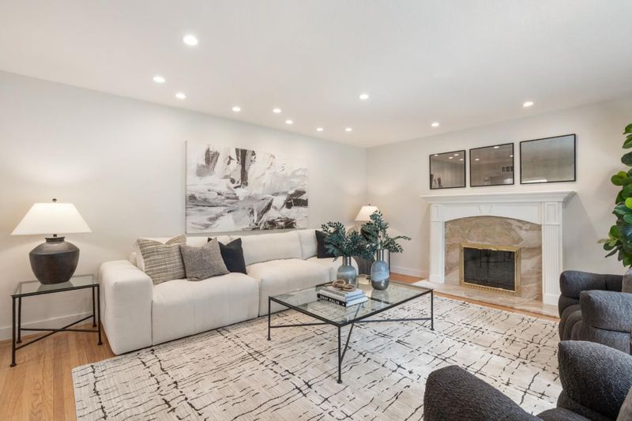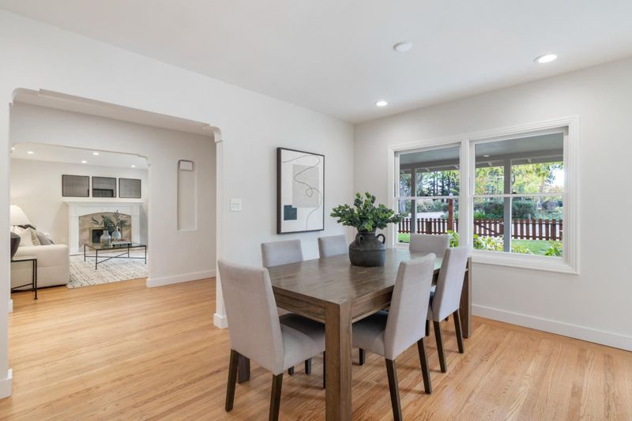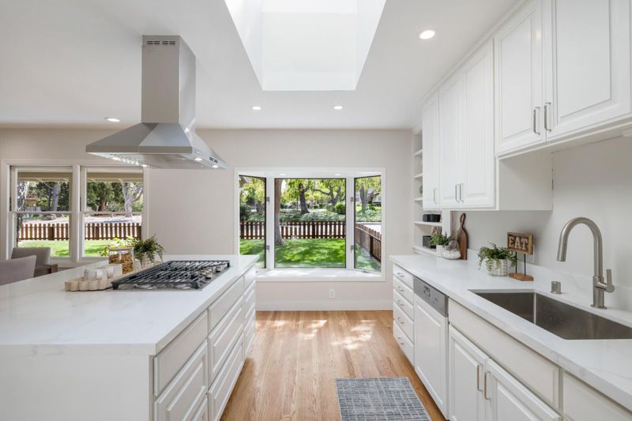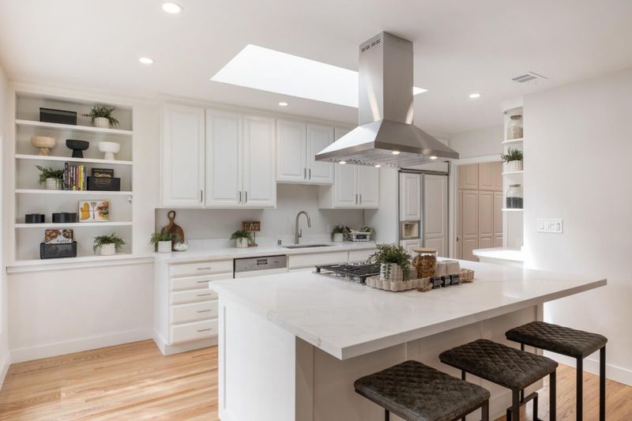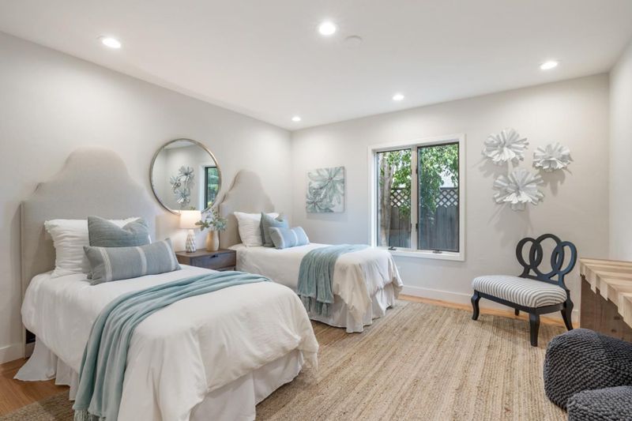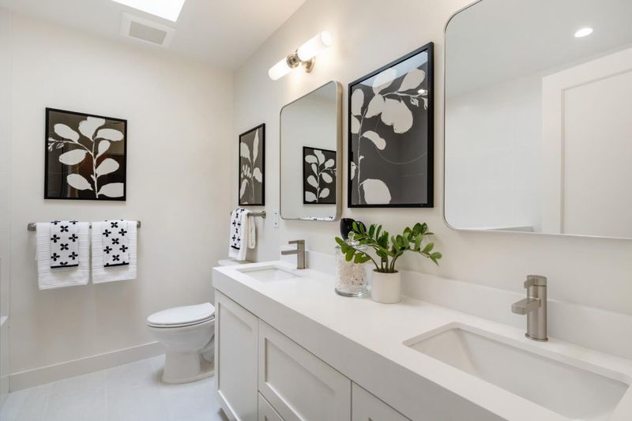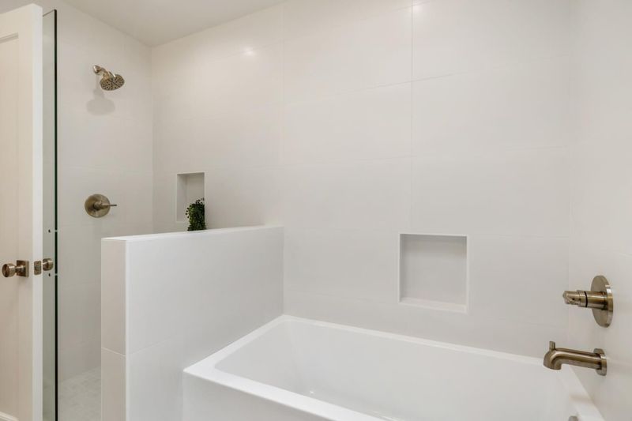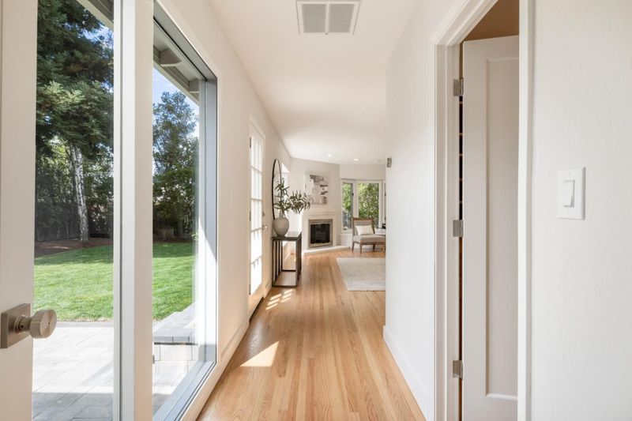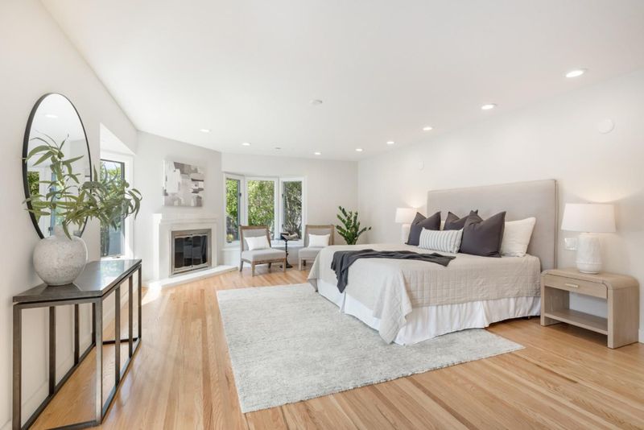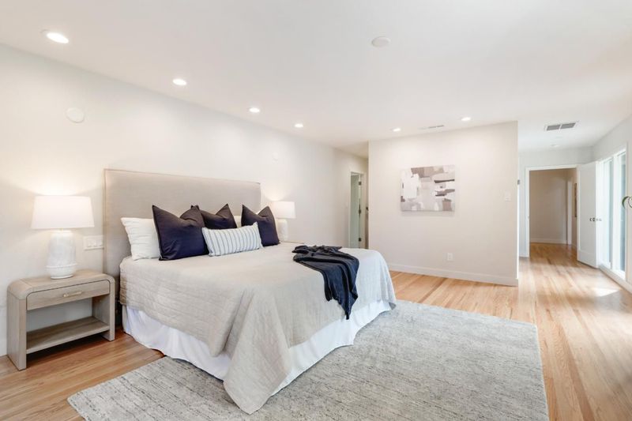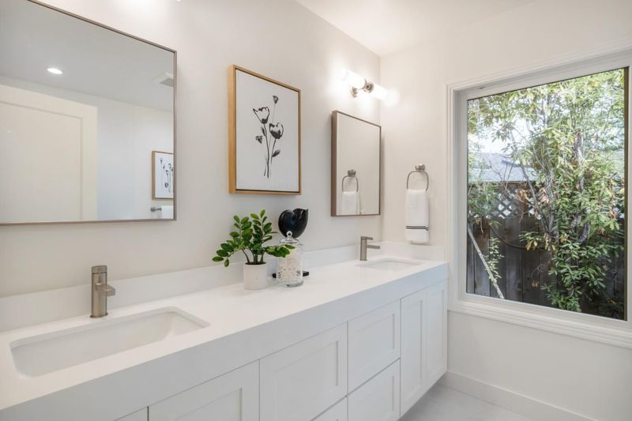
$3,695,000
1,981
SQ FT
$1,865
SQ/FT
141 Jordan Avenue
@ Delphi Circle - 211 - North Los Altos, Los Altos
- 3 Bed
- 2 Bath
- 4 Park
- 1,981 sqft
- LOS ALTOS
-

-
Fri Oct 3, 9:30 am - 1:00 pm
-
Sat Oct 4, 2:00 pm - 4:00 pm
-
Sun Oct 5, 2:00 pm - 4:00 pm
This beautifully updated 3-bedroom, 2-bathroom home in a prime North Los Altos location is move-in ready! The bright, open floor plan showcases clean, contemporary finishes including fresh paint, trim, and gorgeous hardwood floors throughout. The kitchen has been renovated with an open layout and a generous center island, creating an ideal modern gathering space. Both bathrooms are newly updated, and recessed lighting adds a polished touch. The luxurious master suite is a true retreat, offering abundant space, a large walk-in closet, and a spacious bathroom all with peaceful backyard views. Comfort is ensured with central heating and air-conditioning, and the finished garage features a new door, drywall, and an epoxy floor. Enjoy unbeatable convenience with easy access to top schools and the vibrant downtown Los Altos.
- Days on Market
- 0 days
- Current Status
- Active
- Original Price
- $3,695,000
- List Price
- $3,695,000
- On Market Date
- Oct 1, 2025
- Property Type
- Single Family Home
- Area
- 211 - North Los Altos
- Zip Code
- 94022
- MLS ID
- ML82023412
- APN
- 170-13-034
- Year Built
- 1949
- Stories in Building
- 1
- Possession
- Unavailable
- Data Source
- MLSL
- Origin MLS System
- MLSListings, Inc.
Ardis G. Egan Junior High School
Public 7-8 Combined Elementary And Secondary
Students: 585 Distance: 0.3mi
Bullis Charter School
Charter K-8 Elementary
Students: 915 Distance: 0.3mi
School For Independent Learners
Private 8-12 Alternative, Secondary, Independent Study, Virtual Online
Students: 13 Distance: 0.3mi
Quantum Camp
Private 1-8
Students: 136 Distance: 0.5mi
Santa Rita Elementary School
Public K-6 Elementary
Students: 524 Distance: 0.6mi
Los Altos High School
Public 9-12 Secondary
Students: 2227 Distance: 0.7mi
- Bed
- 3
- Bath
- 2
- Double Sinks, Primary - Stall Shower(s), Shower and Tub, Updated Bath
- Parking
- 4
- Attached Garage
- SQ FT
- 1,981
- SQ FT Source
- Unavailable
- Lot SQ FT
- 10,657.0
- Lot Acres
- 0.244651 Acres
- Kitchen
- Cooktop - Gas, Countertop - Quartz, Dishwasher, Exhaust Fan, Garbage Disposal, Hood Over Range, Island, No Appliances, Oven - Built-In, Refrigerator, Skylight
- Cooling
- Central AC
- Dining Room
- Breakfast Bar, Eat in Kitchen
- Disclosures
- Natural Hazard Disclosure
- Family Room
- No Family Room
- Flooring
- Hardwood
- Foundation
- Concrete Perimeter
- Fire Place
- Wood Burning
- Heating
- Central Forced Air - Gas
- Laundry
- Electricity Hookup (220V), In Utility Room, Tub / Sink
- Fee
- Unavailable
MLS and other Information regarding properties for sale as shown in Theo have been obtained from various sources such as sellers, public records, agents and other third parties. This information may relate to the condition of the property, permitted or unpermitted uses, zoning, square footage, lot size/acreage or other matters affecting value or desirability. Unless otherwise indicated in writing, neither brokers, agents nor Theo have verified, or will verify, such information. If any such information is important to buyer in determining whether to buy, the price to pay or intended use of the property, buyer is urged to conduct their own investigation with qualified professionals, satisfy themselves with respect to that information, and to rely solely on the results of that investigation.
School data provided by GreatSchools. School service boundaries are intended to be used as reference only. To verify enrollment eligibility for a property, contact the school directly.
