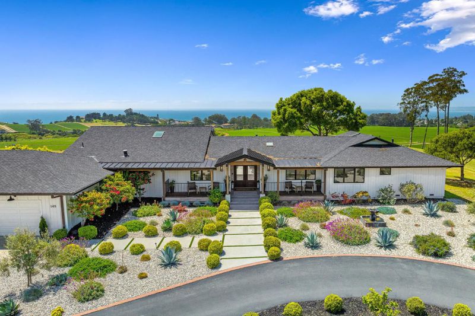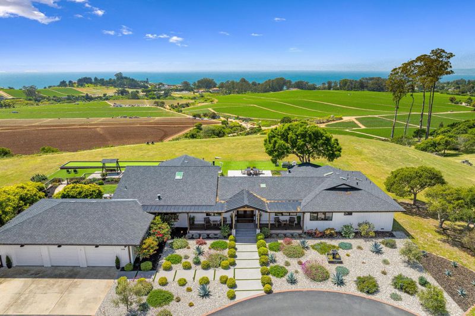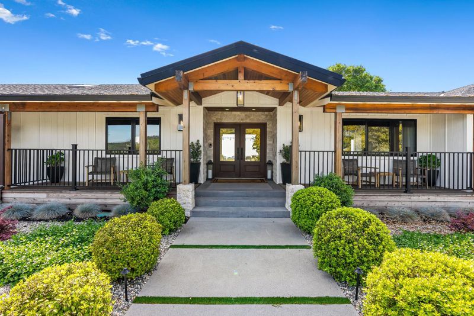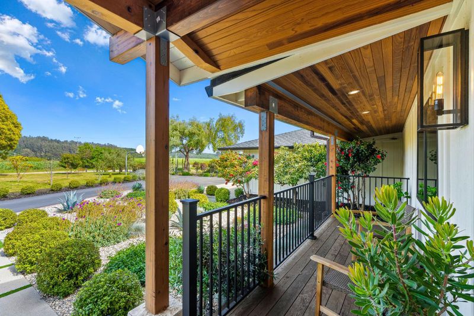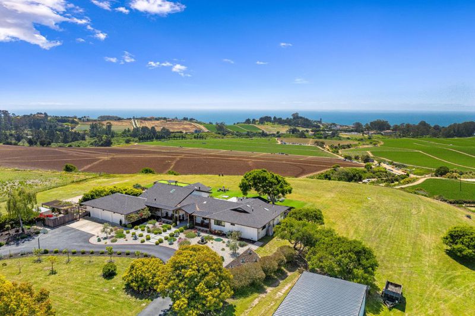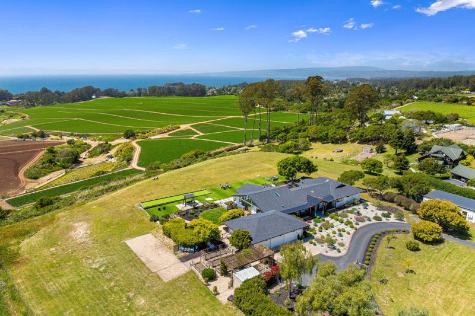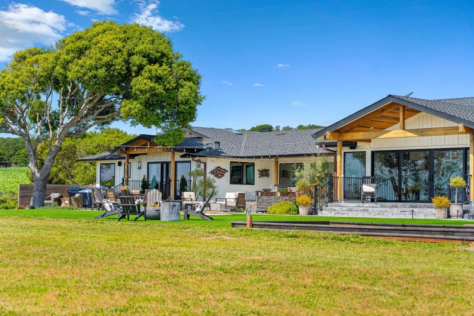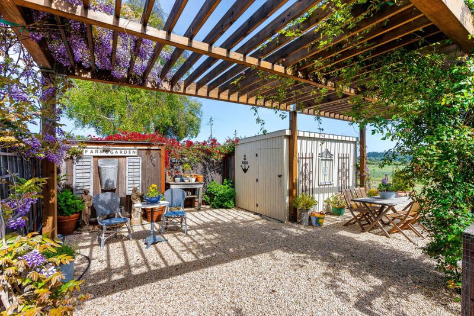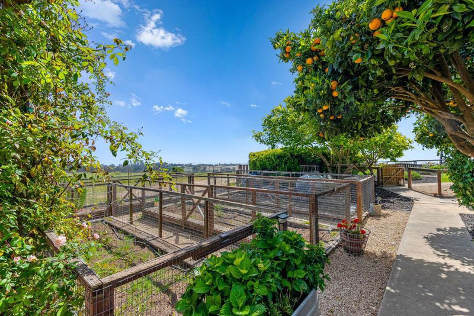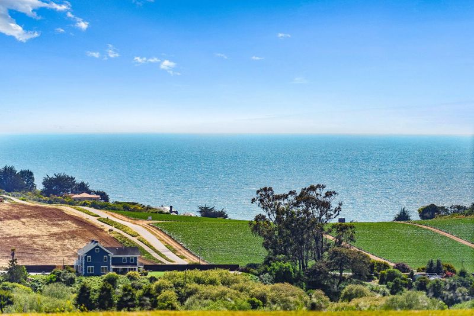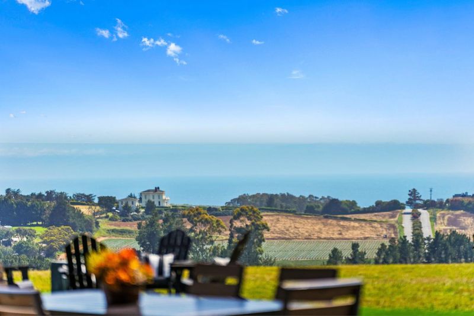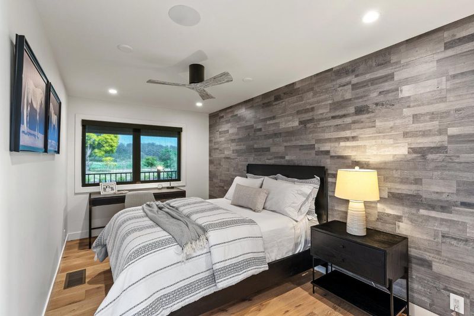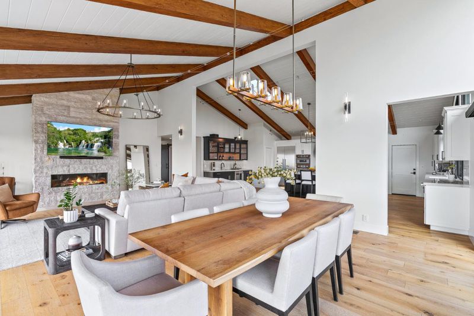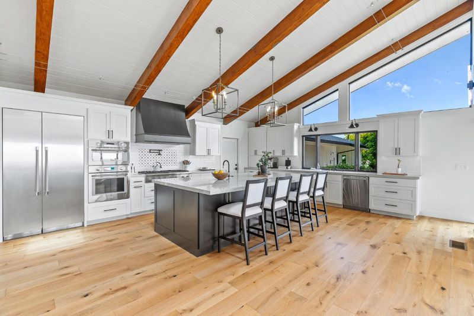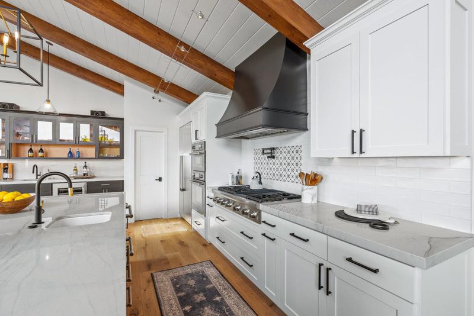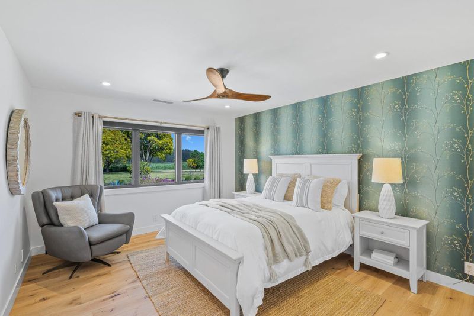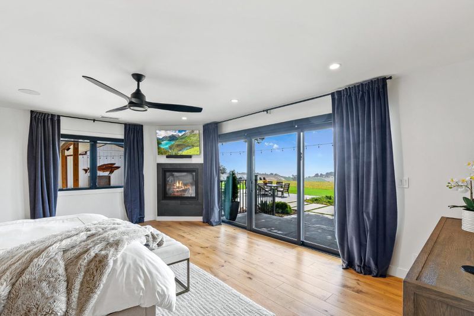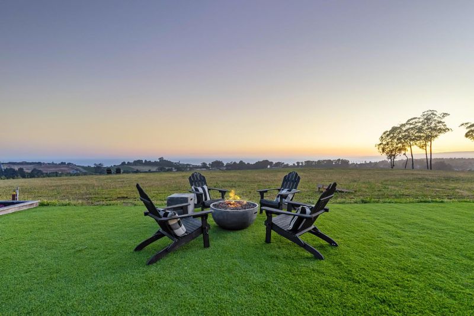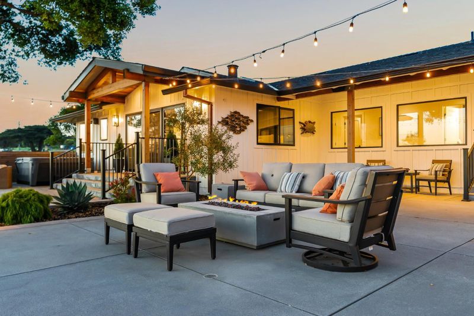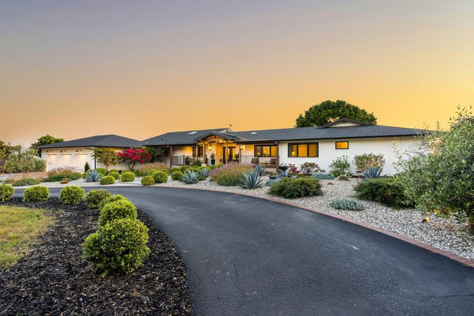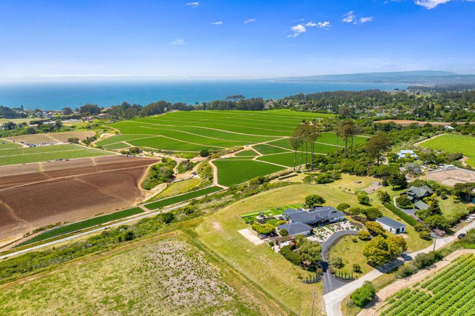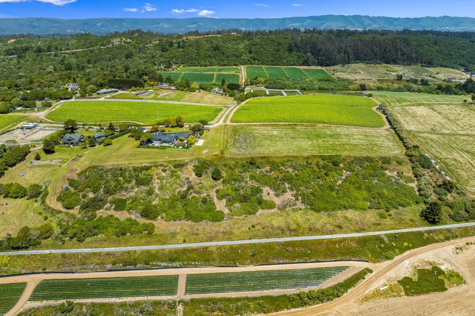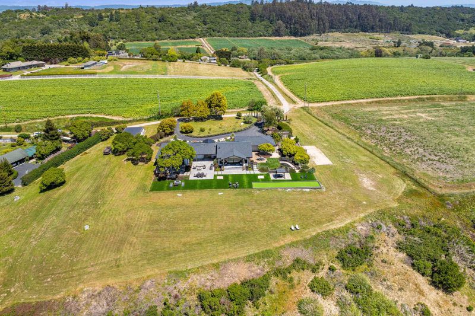
$5,396,000
3,000
SQ FT
$1,799
SQ/FT
145 Coy Drive
@ Spring Valley - 51 - La Selva Beach, La Selva Beach
- 4 Bed
- 4 (3/1) Bath
- 3 Park
- 3,000 sqft
- LA SELVA BEACH
-

-
Thu Aug 14, 10:00 am - 12:00 pm
-
Sun Aug 17, 1:00 pm - 4:00 pm
Tucked along the tranquil La Selva Beach coastline, this 2023 reimagined retreat blends architectural elegance with sweeping Pacific views. Perched on a bluff with an infinity edge that disappears into the sea, it captures 180 panoramas of Monterey Bay and nightly sunsets. Set on over 10 acres, the home showcases refined textures, sophisticated finishes, and seamless indoor-outdoor flow. The primary suite is a private sanctuary, boasting grand sliding doors that frame unbroken ocean horizons, enhanced by a fireplace and Sonos sound system and generously appointed with a spa-caliber bath and couture walk-in closet. Three additional bedrooms, each echoing unique design elements, this home offers rich hardwoods, dual-zone climate control, and Lutron lighting for effortless sophistication. Anchored by a stunning stone fireplace, the living room flows into a chef's kitchen complete with an oversized island and Thermador suite. Outside, over six level acres invite endless possibilities such as sports courts, pool, vineyard, equestrian facilities, or car gallery. Includes a finished 3-car garage, 25'×45' steel-frame warehouse, bocce court and multiple patios to savor ocean breezes and pretty sunsets. Ready to move in and begin enjoying the limited luxury and lifestyle of coastal living.
- Days on Market
- 2 days
- Current Status
- Active
- Original Price
- $5,396,000
- List Price
- $5,396,000
- On Market Date
- Aug 12, 2025
- Property Type
- Single Family Home
- Area
- 51 - La Selva Beach
- Zip Code
- 95076
- MLS ID
- ML82017772
- APN
- 046-032-01-000
- Year Built
- 1985
- Stories in Building
- 1
- Possession
- Unavailable
- Data Source
- MLSL
- Origin MLS System
- MLSListings, Inc.
Renaissance High Continuation School
Public 9-12 Continuation
Students: 163 Distance: 0.5mi
Monterey Bay Academy
Private 9-12 Secondary, Religious, Coed
Students: 160 Distance: 1.5mi
St. Abraham's Classical Christian Academy
Private K-11 Religious, Coed
Students: 170 Distance: 1.9mi
Aptos Academy
Private PK-8 Elementary, Coed
Students: 95 Distance: 1.9mi
Rio Del Mar Elementary School
Public K-6 Elementary
Students: 528 Distance: 2.4mi
Pioneer Academy
Private 6-8
Students: 2016 Distance: 2.6mi
- Bed
- 4
- Bath
- 4 (3/1)
- Bidet, Double Sinks, Primary - Stall Shower(s), Primary - Sunken Tub, Shower over Tub - 1, Skylight, Stall Shower - 2+, Steam Shower
- Parking
- 3
- Attached Garage, Electric Car Hookup, Room for Oversized Vehicle
- SQ FT
- 3,000
- SQ FT Source
- Unavailable
- Lot SQ FT
- 451,804.0
- Lot Acres
- 10.371993 Acres
- Pool Info
- Spa / Hot Tub
- Kitchen
- Cooktop - Gas, Countertop - Stone, Garbage Disposal, Hookups - Ice Maker, Island with Sink, Microwave, Pantry, Refrigerator, Skylight, Wine Refrigerator
- Cooling
- Ceiling Fan, Central AC
- Dining Room
- Breakfast Bar, Dining Area in Family Room, Eat in Kitchen, Skylight
- Disclosures
- NHDS Report
- Family Room
- Kitchen / Family Room Combo
- Flooring
- Hardwood, Tile
- Foundation
- Concrete Perimeter
- Fire Place
- Gas Burning, Living Room, Primary Bedroom
- Heating
- Central Forced Air, Electric, Heating - 2+ Zones
- Laundry
- Electricity Hookup (220V), Inside, Washer / Dryer
- Views
- Hills, Ocean, Orchard, Pasture
- Fee
- Unavailable
MLS and other Information regarding properties for sale as shown in Theo have been obtained from various sources such as sellers, public records, agents and other third parties. This information may relate to the condition of the property, permitted or unpermitted uses, zoning, square footage, lot size/acreage or other matters affecting value or desirability. Unless otherwise indicated in writing, neither brokers, agents nor Theo have verified, or will verify, such information. If any such information is important to buyer in determining whether to buy, the price to pay or intended use of the property, buyer is urged to conduct their own investigation with qualified professionals, satisfy themselves with respect to that information, and to rely solely on the results of that investigation.
School data provided by GreatSchools. School service boundaries are intended to be used as reference only. To verify enrollment eligibility for a property, contact the school directly.
