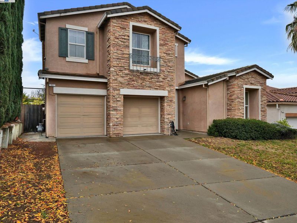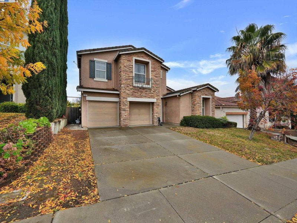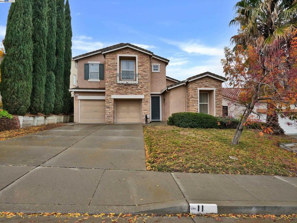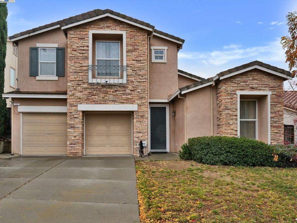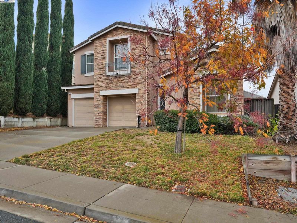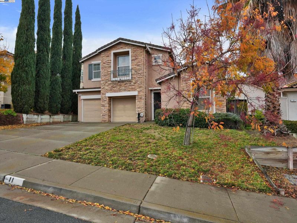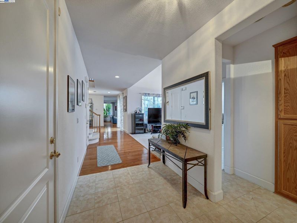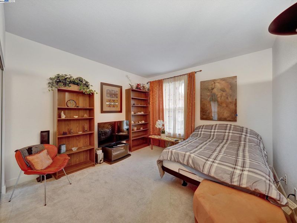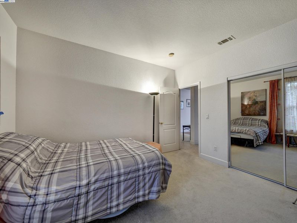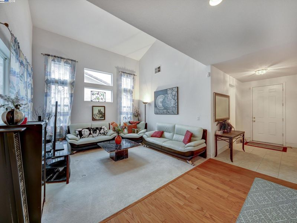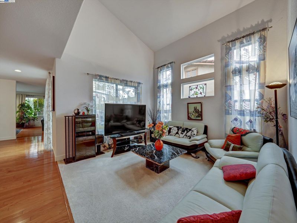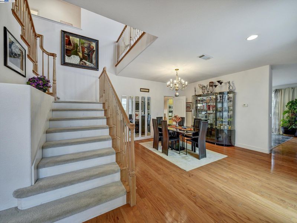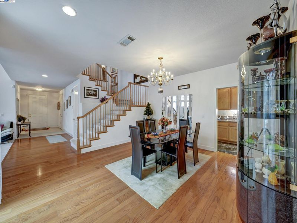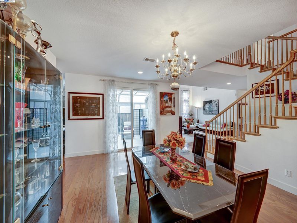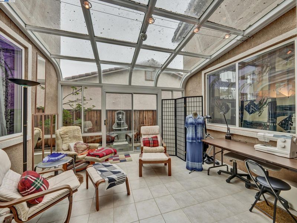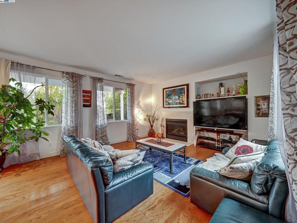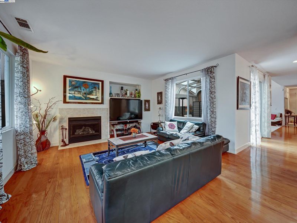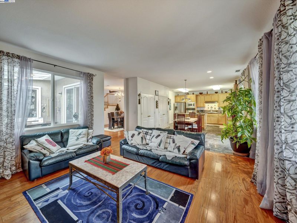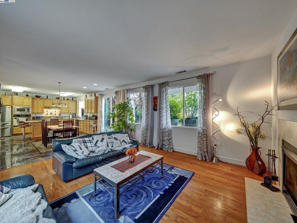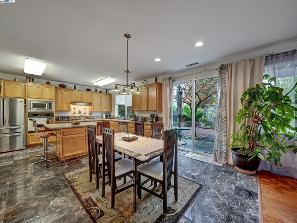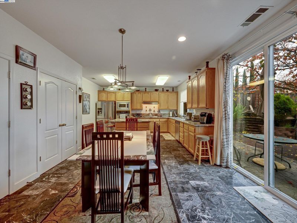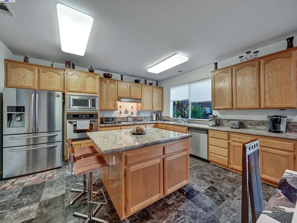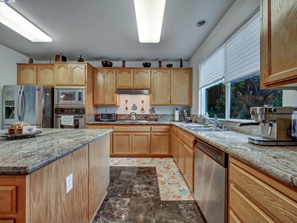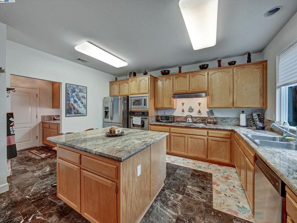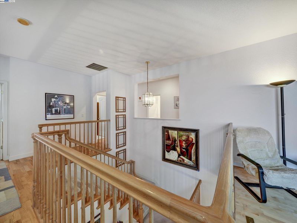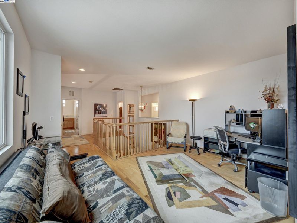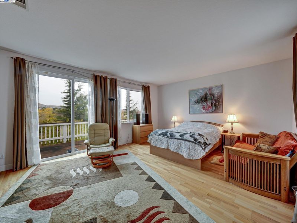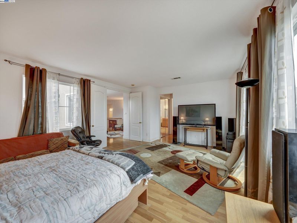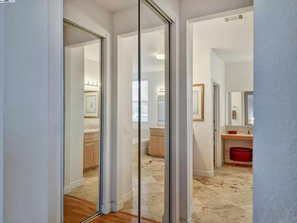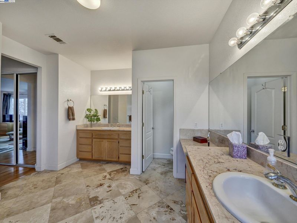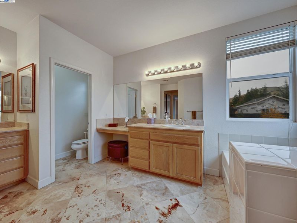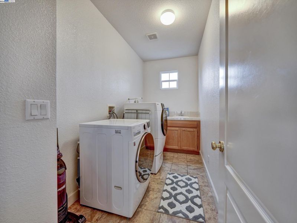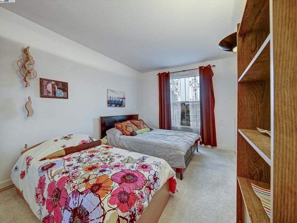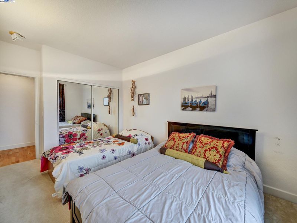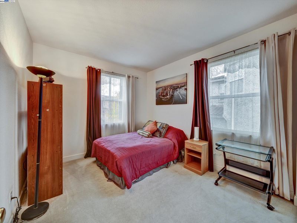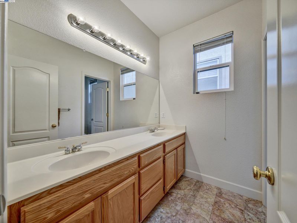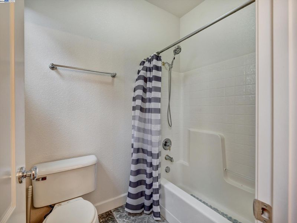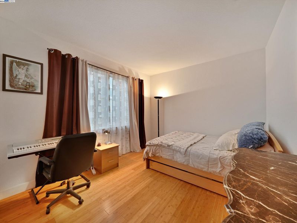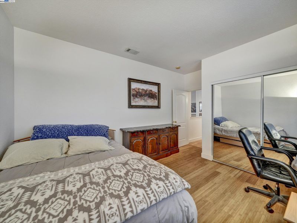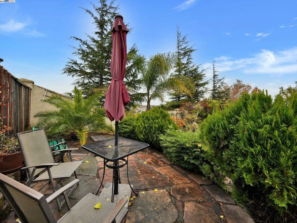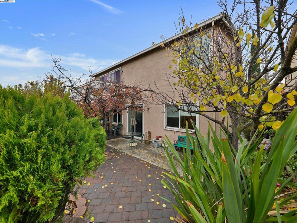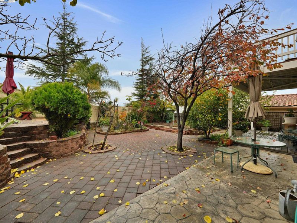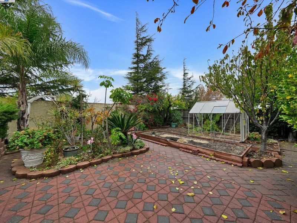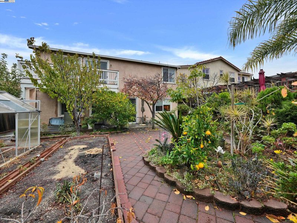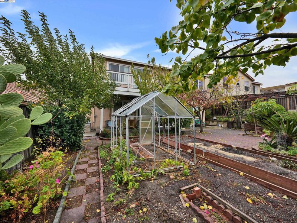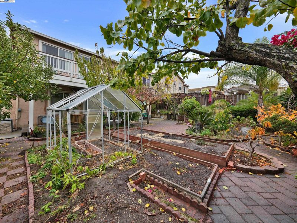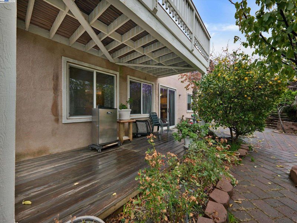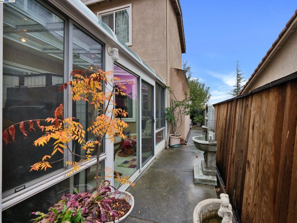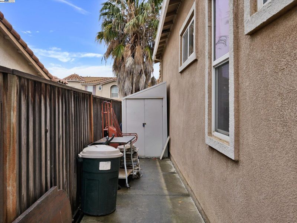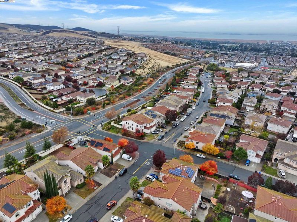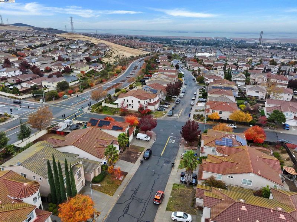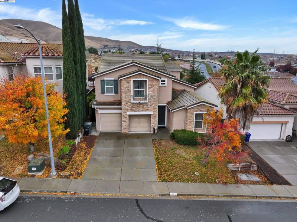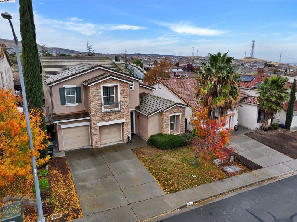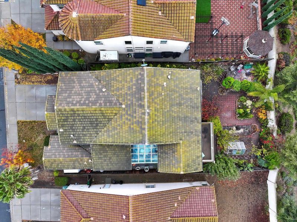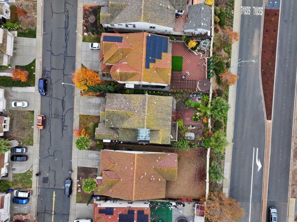
$835,000
3,489
SQ FT
$239
SQ/FT
11 San Tomas Ct
@ San Teresa - San Marco, Pittsburg
- 5 Bed
- 3 Bath
- 3 Park
- 3,489 sqft
- Pittsburg
-

This spacious multigenerational living home is perfect for families of all sizes. Featuring a junior suite downstairs, it offers both comfort and convenience. This newer home includes modern stainless-steel appliances and is located in a great community with freeway access and nearby shopping. The home boasts an amazing floor plan, including a family room loft, a living room, and a sunroom/atrium that adds extra charm. Enjoy stunning views of the Delta and the hillside from the property. The large backyard is ideal for relaxation with its private sitting area, fruit trees, and a vegetable garden complete with fresh herbs. This property has everything you need and more—don’t miss out on this incredible opportunity!
- Current Status
- Active - Coming Soon
- Original Price
- $835,000
- List Price
- $835,000
- On Market Date
- Oct 3, 2025
- Property Type
- Detached
- D/N/S
- San Marco
- Zip Code
- 94565
- MLS ID
- 41113621
- APN
- 0911000024
- Year Built
- 2003
- Stories in Building
- 2
- Possession
- Close Of Escrow
- Data Source
- MAXEBRDI
- Origin MLS System
- BAY EAST
Delta View Elementary School
Public K-5 Elementary
Students: 657 Distance: 0.2mi
Bay Christian School
Private PK-8 Elementary, Religious, Nonprofit
Students: 270 Distance: 1.2mi
Riverview Middle School
Public 6-8 Middle
Students: 854 Distance: 1.5mi
Gateway High (Continuation) School
Public 9-12 Continuation
Students: 23 Distance: 1.5mi
Bel Air Elementary School
Public K-5 Elementary
Students: 465 Distance: 1.5mi
Above And Beyond Academy
Private K-12
Students: 41 Distance: 1.5mi
- Bed
- 5
- Bath
- 3
- Parking
- 3
- Attached, Tandem
- SQ FT
- 3,489
- SQ FT Source
- Public Records
- Lot SQ FT
- 6,797.0
- Lot Acres
- 0.16 Acres
- Pool Info
- None
- Kitchen
- Microwave, Refrigerator, Stone Counters, Disposal
- Cooling
- Central Air
- Disclosures
- Nat Hazard Disclosure
- Entry Level
- Exterior Details
- Back Yard
- Flooring
- Hardwood, Tile, Carpet
- Foundation
- Fire Place
- Family Room
- Heating
- Forced Air
- Laundry
- Dryer, Washer
- Main Level
- Main Entry
- Possession
- Close Of Escrow
- Architectural Style
- Contemporary
- Construction Status
- Existing
- Additional Miscellaneous Features
- Back Yard
- Location
- Rectangular Lot
- Roof
- Tile
- Water and Sewer
- Public
- Fee
- Unavailable
MLS and other Information regarding properties for sale as shown in Theo have been obtained from various sources such as sellers, public records, agents and other third parties. This information may relate to the condition of the property, permitted or unpermitted uses, zoning, square footage, lot size/acreage or other matters affecting value or desirability. Unless otherwise indicated in writing, neither brokers, agents nor Theo have verified, or will verify, such information. If any such information is important to buyer in determining whether to buy, the price to pay or intended use of the property, buyer is urged to conduct their own investigation with qualified professionals, satisfy themselves with respect to that information, and to rely solely on the results of that investigation.
School data provided by GreatSchools. School service boundaries are intended to be used as reference only. To verify enrollment eligibility for a property, contact the school directly.
