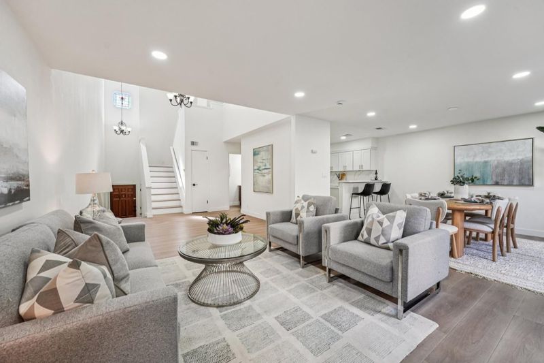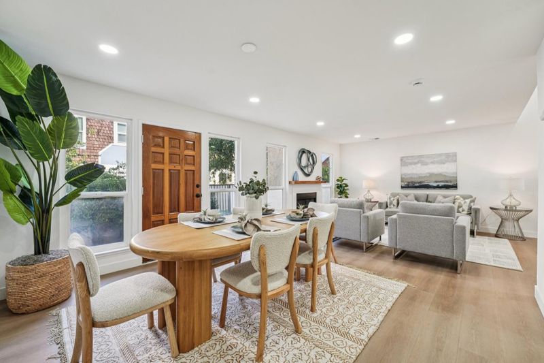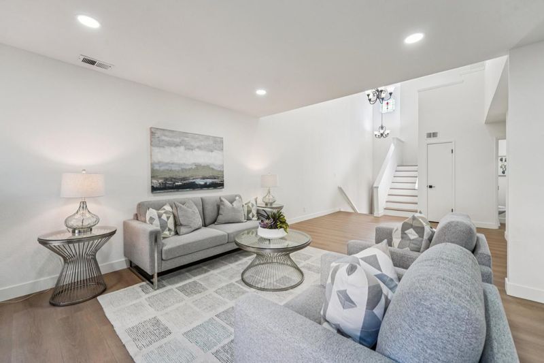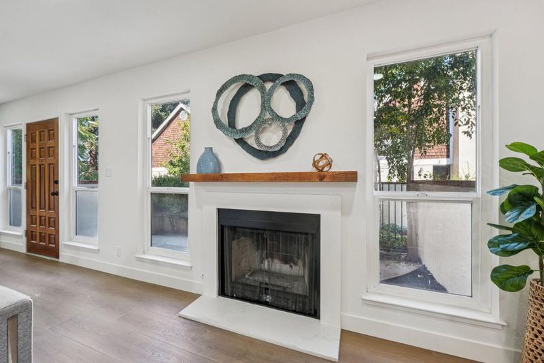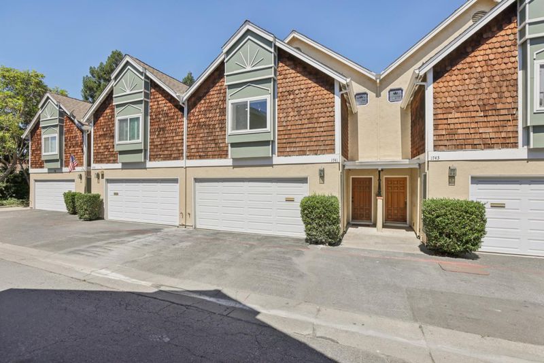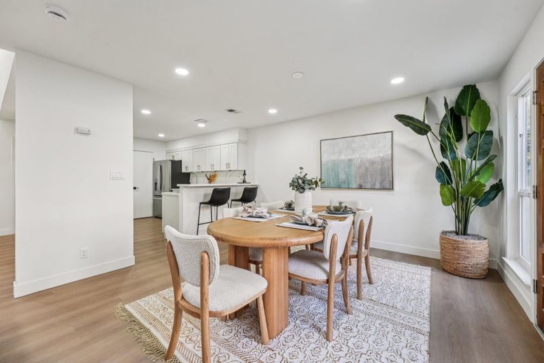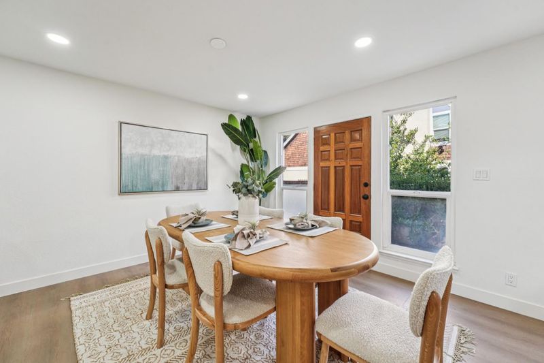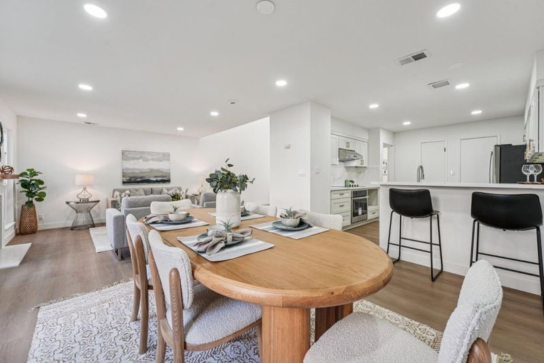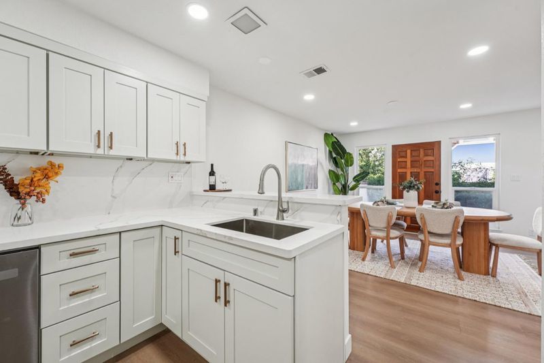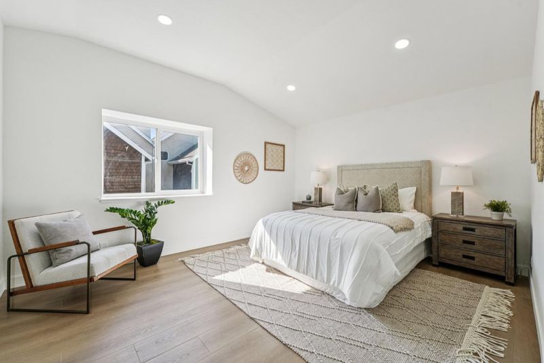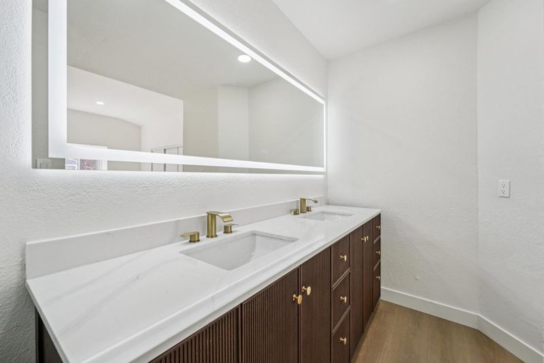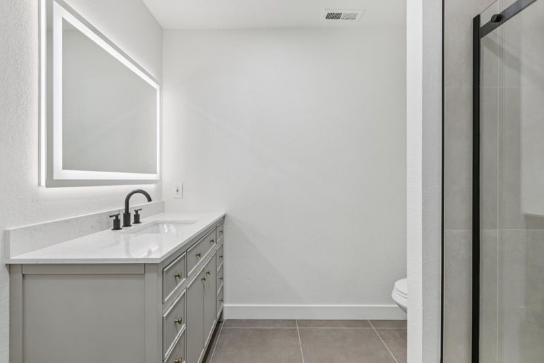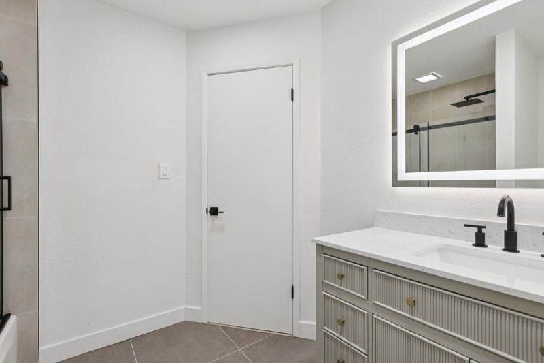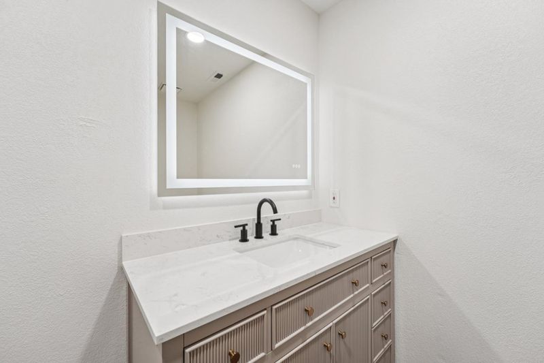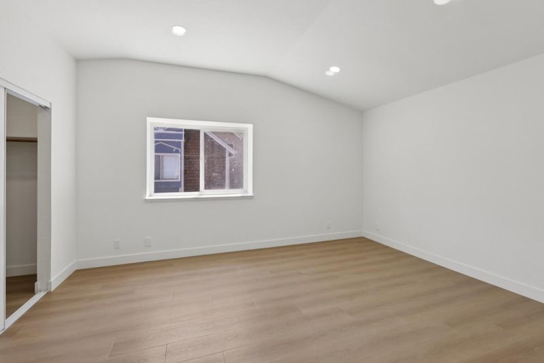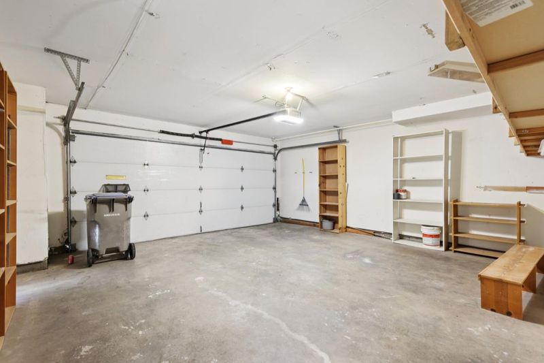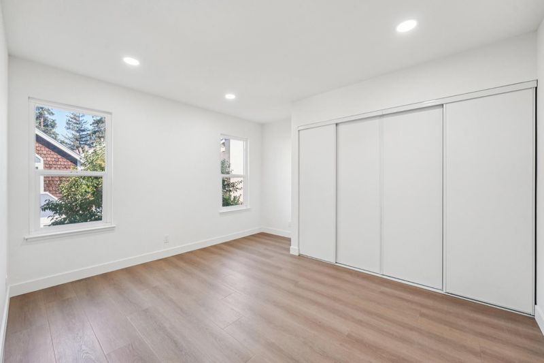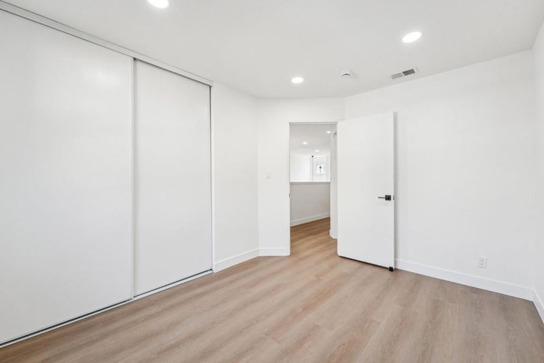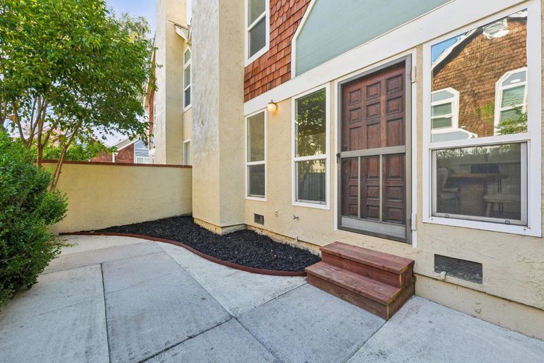
$1,198,000
1,538
SQ FT
$779
SQ/FT
1741 Abington Court
@ Erinbrook - 5 - Berryessa, San Jose
- 3 Bed
- 3 (2/1) Bath
- 2 Park
- 1,538 sqft
- SAN JOSE
-

-
Sat Aug 16, 1:00 pm - 4:00 pm
-
Sun Aug 17, 1:00 pm - 3:00 pm
Modern Living in the Heart of Berryessa! Welcome to 1741 Abington Ct a beautifully remodeled townhome offering the perfect blend of style, comfort, and convenience. Step into a grand entryway with soaring 20-foot ceilings and an abundance of natural light. The home features wide-plank luxury vinyl flooring, recessed lighting, fresh designer paint, and contemporary finishes throughout. The kitchen showcases quartz countertops, stainless steel appliances, custom cabinetry, and an ideal layout for cooking and entertaining. Upstairs, the spacious primary suite includes an updated en-suite bathroom and generous closet space. All bathrooms feature sleek tile work, modern vanities, and updated fixtures. Enjoy your own private patio, in-unit laundry, and a two-car attached garage. Located in a peaceful, tree-lined community with easy access to major tech campuses, VTA Light Rail, BART, and freeways 880, 680, and 101. Close to shops including Ranch 99 HMART and Costco. beautiful parks, and top dining spots this is Berryessa living at its best!
- Days on Market
- 2 days
- Current Status
- Active
- Original Price
- $1,198,000
- List Price
- $1,198,000
- On Market Date
- Aug 12, 2025
- Property Type
- Townhouse
- Area
- 5 - Berryessa
- Zip Code
- 95131
- MLS ID
- ML82016969
- APN
- 245-45-046
- Year Built
- 1979
- Stories in Building
- 3
- Possession
- Unavailable
- Data Source
- MLSL
- Origin MLS System
- MLSListings, Inc.
Vinci Park Elementary School
Public K-5 Elementary
Students: 564 Distance: 0.4mi
KIPP San Jose Collegiate
Charter 9-12 Secondary, Coed
Students: 530 Distance: 0.8mi
Pegasus High School
Public 11-12 Continuation
Students: 114 Distance: 0.9mi
Independence High School
Public 9-12 Secondary
Students: 2872 Distance: 0.9mi
Downtown College Prep - Alum Rock School
Charter 6-12
Students: 668 Distance: 1.0mi
Ace Charter High
Charter 9-12 Coed
Students: 363 Distance: 1.0mi
- Bed
- 3
- Bath
- 3 (2/1)
- Parking
- 2
- Attached Garage
- SQ FT
- 1,538
- SQ FT Source
- Unavailable
- Cooling
- None
- Dining Room
- Breakfast Bar, No Formal Dining Room
- Disclosures
- Natural Hazard Disclosure
- Family Room
- Kitchen / Family Room Combo
- Foundation
- Concrete Perimeter and Slab
- Fire Place
- Living Room
- Heating
- Central Forced Air
- * Fee
- $486
- Name
- Tiffany Place
- Phone
- 408-370-9902
- *Fee includes
- Maintenance - Exterior, Management Fee, Reserves, and Other
MLS and other Information regarding properties for sale as shown in Theo have been obtained from various sources such as sellers, public records, agents and other third parties. This information may relate to the condition of the property, permitted or unpermitted uses, zoning, square footage, lot size/acreage or other matters affecting value or desirability. Unless otherwise indicated in writing, neither brokers, agents nor Theo have verified, or will verify, such information. If any such information is important to buyer in determining whether to buy, the price to pay or intended use of the property, buyer is urged to conduct their own investigation with qualified professionals, satisfy themselves with respect to that information, and to rely solely on the results of that investigation.
School data provided by GreatSchools. School service boundaries are intended to be used as reference only. To verify enrollment eligibility for a property, contact the school directly.
