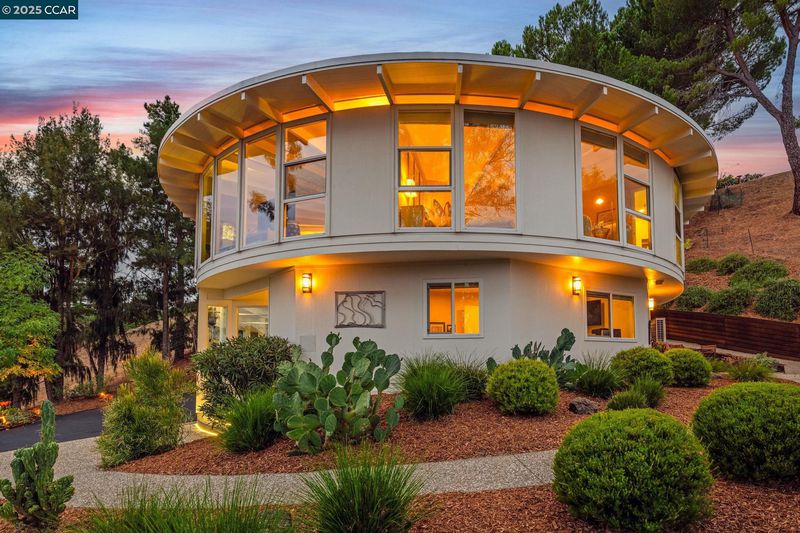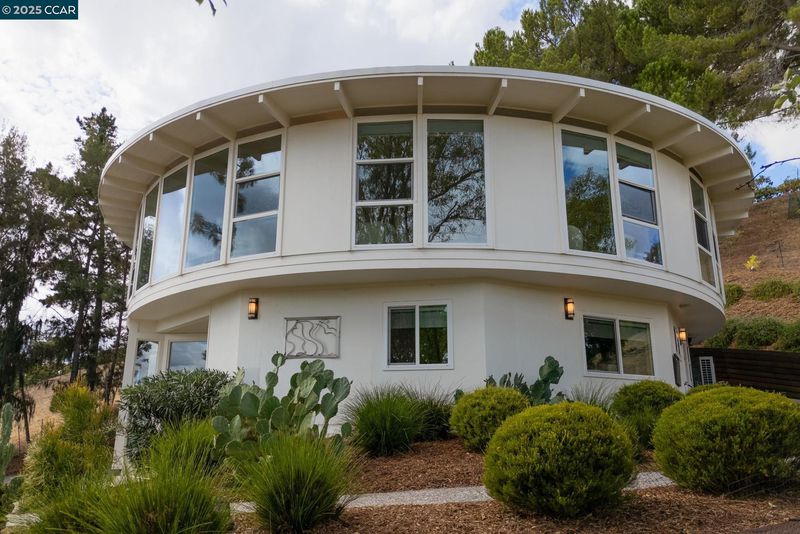
$1,995,000
2,556
SQ FT
$781
SQ/FT
1874 Meadow Ln
@ Meadow Rd - Tice Valley, Walnut Creek
- 4 Bed
- 3 Bath
- 2 Park
- 2,556 sqft
- Walnut Creek
-

Here’s your opportunity to live in an extraordinary and unique home to which other homes cannot compare. If you crave uniqueness, quality and amazing architecture, this may be the rare jewel you’ve been searching for. Designed by prominent local architect, Leon Meyer, this masterpiece is an example of the “The Meyer Round” design that was acclaimed as “the first true round home” (not a polygonal home attempting to be round). The rooms radiate from the center of the home (its “core”) and offer an open and airy living environment with expansive windows that provide light and incomparable views. A central skylight illuminates the center of the home, highlighting the home’s unique design, including a fabulous rotunda, in lieu of a traditional hallway. Ceiling beams radiate from the very center of the home, their lines drawing you into the living spaces and incredible views beyond. Close to town yet offering an almost “other-worldly” lifestyle, this property is for the discriminating buyer who values design, art, privacy, views and a location convenient to everything you need. This is truly a “must-see-to-appreciate” residence that is ready for its very lucky new owner.
- Current Status
- Active - Coming Soon
- Original Price
- $1,995,000
- List Price
- $1,995,000
- On Market Date
- Oct 2, 2025
- Property Type
- Detached
- D/N/S
- Tice Valley
- Zip Code
- 94595
- MLS ID
- 41113450
- APN
- 1880700065
- Year Built
- 1976
- Stories in Building
- 2
- Possession
- Close Of Escrow
- Data Source
- MAXEBRDI
- Origin MLS System
- CONTRA COSTA
Acalanes Adult Education Center
Public n/a Adult Education
Students: NA Distance: 0.6mi
Acalanes Center For Independent Study
Public 9-12 Alternative
Students: 27 Distance: 0.7mi
Parkmead Elementary School
Public K-5 Elementary
Students: 423 Distance: 0.8mi
Tice Creek
Public K-8
Students: 427 Distance: 0.8mi
Las Lomas High School
Public 9-12 Secondary
Students: 1601 Distance: 0.9mi
Murwood Elementary School
Public K-5 Elementary
Students: 366 Distance: 0.9mi
- Bed
- 4
- Bath
- 3
- Parking
- 2
- Attached
- SQ FT
- 2,556
- SQ FT Source
- Other
- Lot SQ FT
- 23,087.0
- Lot Acres
- 0.53 Acres
- Pool Info
- None
- Kitchen
- Dishwasher, Free-Standing Range, Refrigerator, Disposal, Kitchen Island, Range/Oven Free Standing, Updated Kitchen
- Cooling
- Central Air
- Disclosures
- Easements
- Entry Level
- Exterior Details
- Front Yard, Landscape Front
- Flooring
- Tile
- Foundation
- Fire Place
- None
- Heating
- Central
- Laundry
- 220 Volt Outlet, Dryer, Laundry Closet, Washer, Inside Room
- Upper Level
- 3 Bedrooms, 2 Baths, Primary Bedrm Suite - 1, No Steps to Entry, Main Entry
- Main Level
- 1 Bedroom, 1 Bath, Main Entry
- Views
- City Lights, Hills, Mt Diablo
- Possession
- Close Of Escrow
- Basement
- Partial
- Architectural Style
- Contemporary, Custom, See Remarks
- Non-Master Bathroom Includes
- Shower Over Tub, Solid Surface, Tile, Updated Baths, Window
- Construction Status
- Existing
- Additional Miscellaneous Features
- Front Yard, Landscape Front
- Location
- Premium Lot, Sloped Up, Landscaped
- Roof
- Other
- Water and Sewer
- Public
- Fee
- Unavailable
MLS and other Information regarding properties for sale as shown in Theo have been obtained from various sources such as sellers, public records, agents and other third parties. This information may relate to the condition of the property, permitted or unpermitted uses, zoning, square footage, lot size/acreage or other matters affecting value or desirability. Unless otherwise indicated in writing, neither brokers, agents nor Theo have verified, or will verify, such information. If any such information is important to buyer in determining whether to buy, the price to pay or intended use of the property, buyer is urged to conduct their own investigation with qualified professionals, satisfy themselves with respect to that information, and to rely solely on the results of that investigation.
School data provided by GreatSchools. School service boundaries are intended to be used as reference only. To verify enrollment eligibility for a property, contact the school directly.





