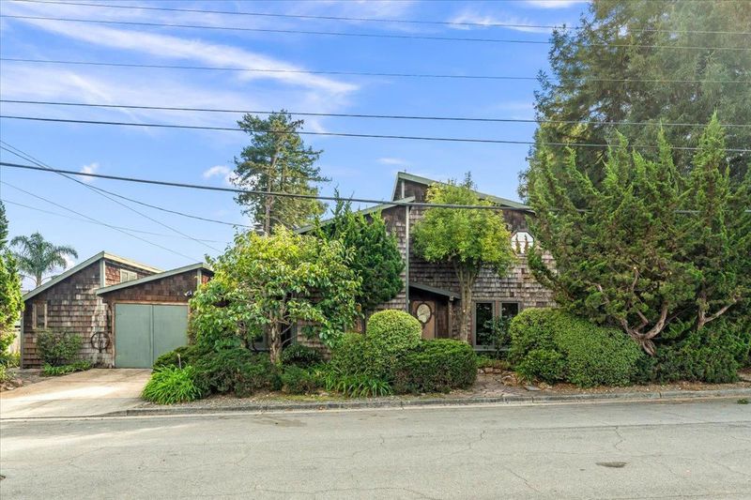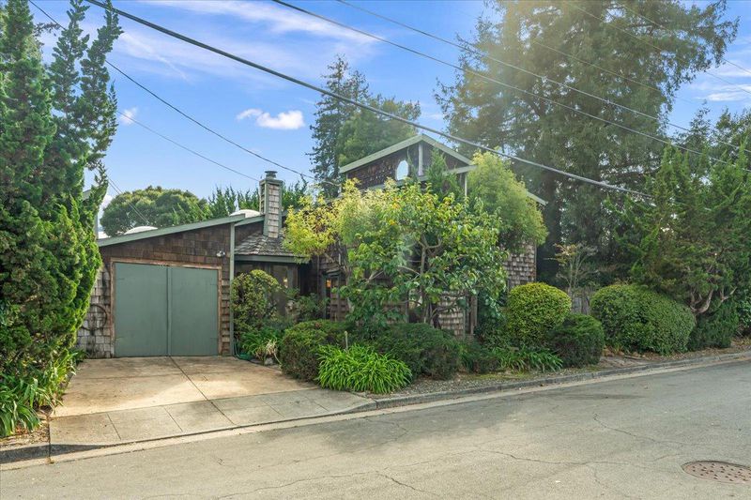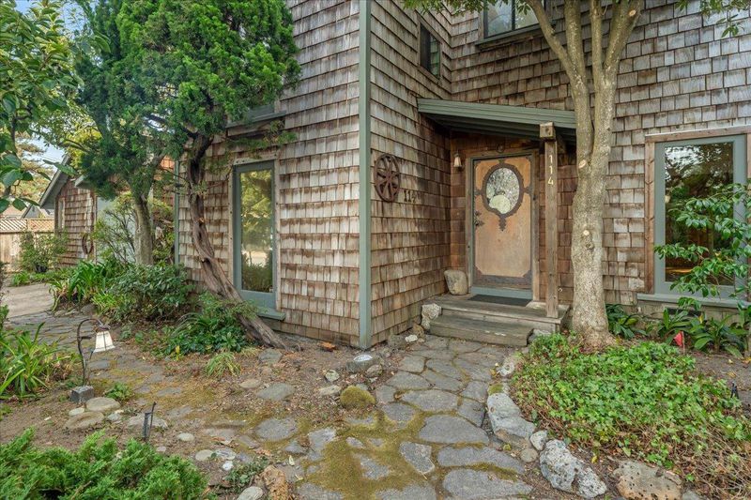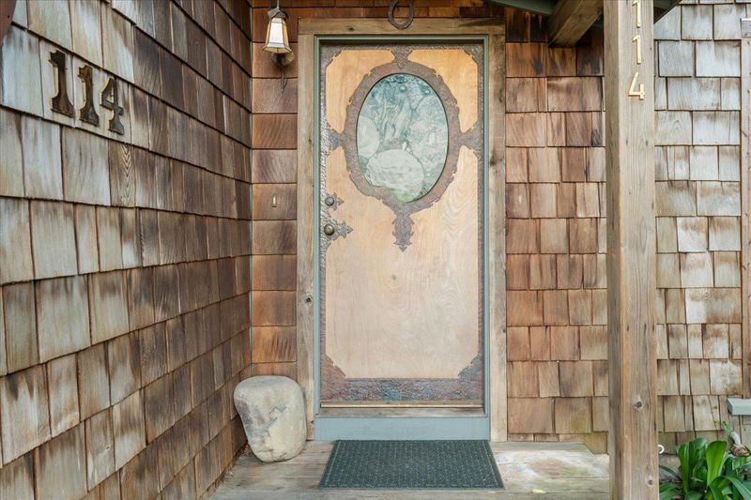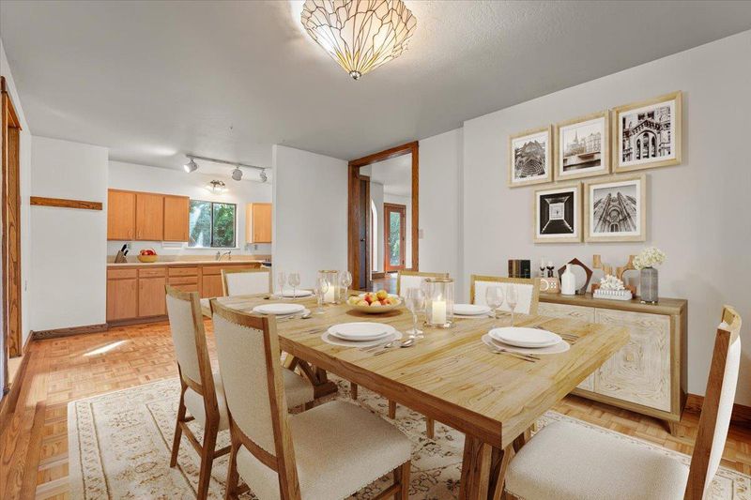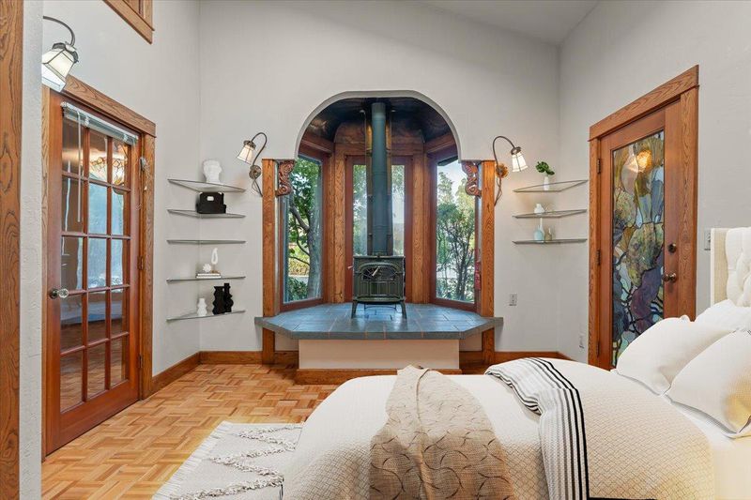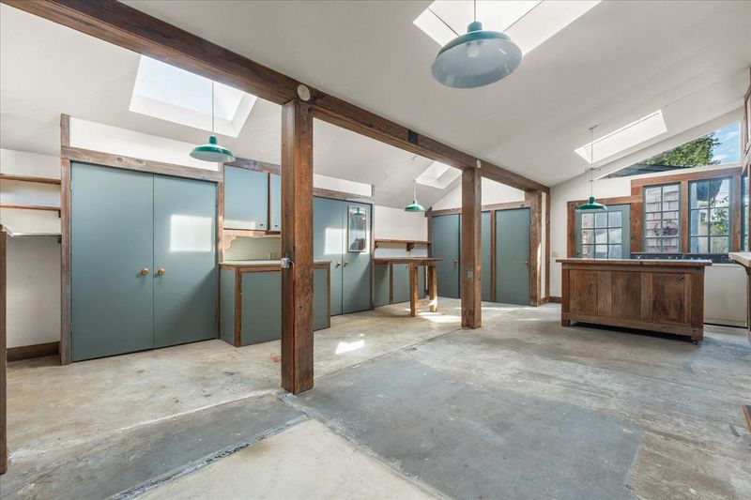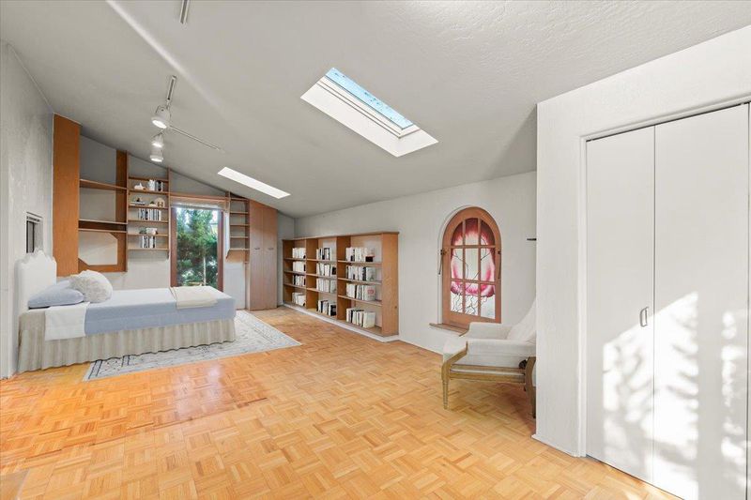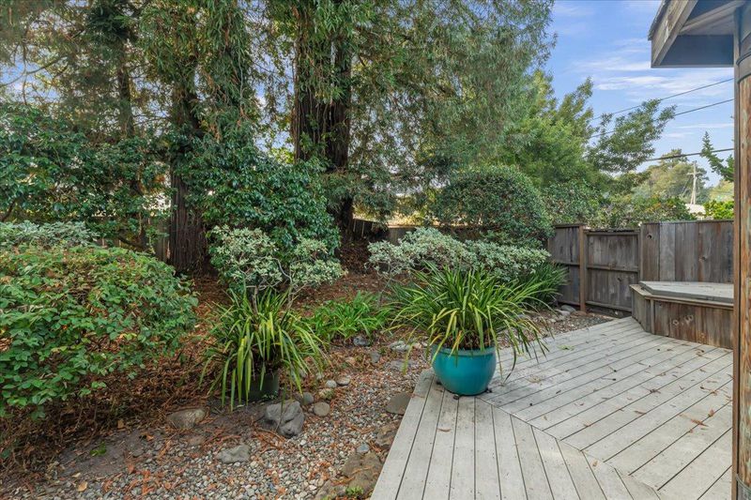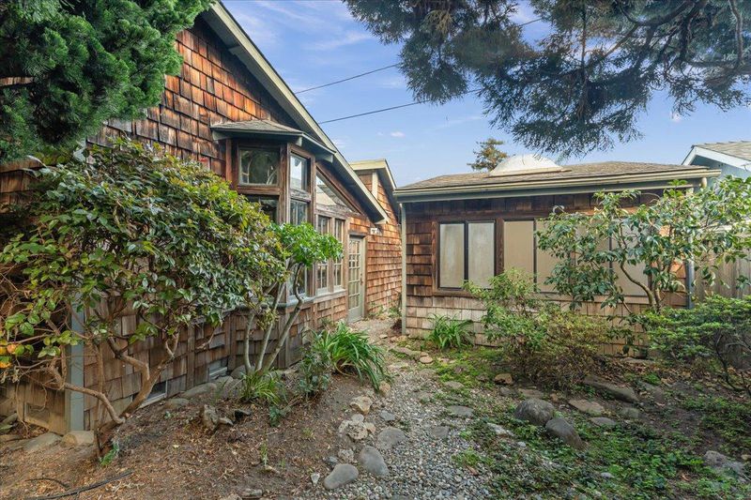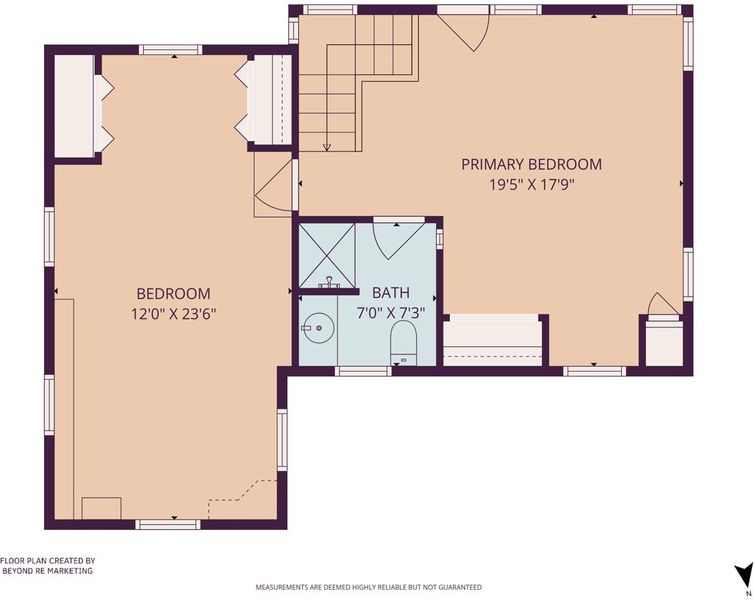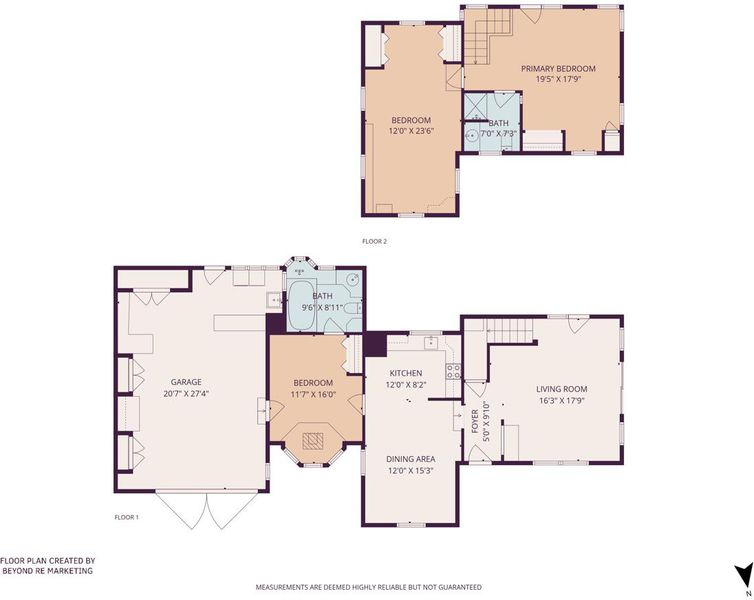
$1,049,000
1,507
SQ FT
$696
SQ/FT
114 Sutphen Street
@ N Plymouth & Emeline - 42 - East Santa Cruz, Santa Cruz
- 3 Bed
- 2 Bath
- 1 Park
- 1,507 sqft
- SANTA CRUZ
-

-
Sat Oct 4, 1:00 pm - 4:00 pm
Stop by & bring the family. Amazing house.
-
Sun Oct 5, 1:00 pm - 4:00 pm
Stop by & bring the family. Amazing house.
Welcome to 114 Sutphen street, a lovely Santa Cruz home that blends character with convenience. Set just off Pasatiempo Drive, the property offers an easy commute while keeping you close to everything the coast has to offer. Santa Cruz living means a mix of laid-back charm & everyday practicality-minutes from beaches, the Boardwalk, downtown, shopping, Back-Nine restaurant, the harbor, & UCSC, this is a TEN, yet tucked in a very friendly neighborhood near the renowned Pasatiempo Golf course. With unique design touches like stained glass windows, spacious suites, and inviting outdoor areas, this home has a warm personality that stands out. Whether you're relaxing on the wraparound deck, enjoying the koi pond in the backyard with water-fall feature, hoping in the hot tub, or taking a short drive into town, this is a place designed for comfort & connection. Come take a look.
- Days on Market
- 1 day
- Current Status
- Active
- Original Price
- $1,049,000
- List Price
- $1,049,000
- On Market Date
- Oct 1, 2025
- Property Type
- Single Family Home
- Area
- 42 - East Santa Cruz
- Zip Code
- 95060
- MLS ID
- ML82023493
- APN
- 008-092-02-000
- Year Built
- 1932
- Stories in Building
- 2
- Possession
- Immediate
- Data Source
- MLSL
- Origin MLS System
- MLSListings, Inc.
Monterey Coast Preparatory School
Private 6-12 Coed
Students: 26 Distance: 0.7mi
MCP Middle and High School
Private 6-12 Secondary, Coed
Students: 25 Distance: 0.7mi
Ark Independent Studies School
Public 9-12 Alternative
Students: 58 Distance: 0.7mi
Santa Cruz City Elementary Alternative Education-Monarch School
Public K-6 Alternative
Students: 141 Distance: 0.7mi
Costanoa Continuation High School
Public 9-12 Continuation
Students: 86 Distance: 0.7mi
Alternative Family Education School
Public K-12 Alternative
Students: 112 Distance: 0.8mi
- Bed
- 3
- Bath
- 2
- Full on Ground Floor, Marble, Primary - Stall Shower(s), Stone, Tile, Other
- Parking
- 1
- Detached Garage, Parking Area
- SQ FT
- 1,507
- SQ FT Source
- Unavailable
- Lot SQ FT
- 6,229.0
- Lot Acres
- 0.142998 Acres
- Kitchen
- 220 Volt Outlet, Microwave, Oven - Electric, Oven - Self Cleaning, Other
- Cooling
- None
- Dining Room
- Eat in Kitchen, No Formal Dining Room, Sunken Dining Area, Other
- Disclosures
- Flood Zone - See Report, NHDS Report
- Family Room
- Separate Family Room, Other
- Flooring
- Hardwood, Laminate, Wood, Other
- Foundation
- Concrete Perimeter and Slab, Other
- Heating
- Other
- Laundry
- In Garage
- Views
- Neighborhood, Other
- Possession
- Immediate
- Architectural Style
- Traditional
- Fee
- Unavailable
MLS and other Information regarding properties for sale as shown in Theo have been obtained from various sources such as sellers, public records, agents and other third parties. This information may relate to the condition of the property, permitted or unpermitted uses, zoning, square footage, lot size/acreage or other matters affecting value or desirability. Unless otherwise indicated in writing, neither brokers, agents nor Theo have verified, or will verify, such information. If any such information is important to buyer in determining whether to buy, the price to pay or intended use of the property, buyer is urged to conduct their own investigation with qualified professionals, satisfy themselves with respect to that information, and to rely solely on the results of that investigation.
School data provided by GreatSchools. School service boundaries are intended to be used as reference only. To verify enrollment eligibility for a property, contact the school directly.
