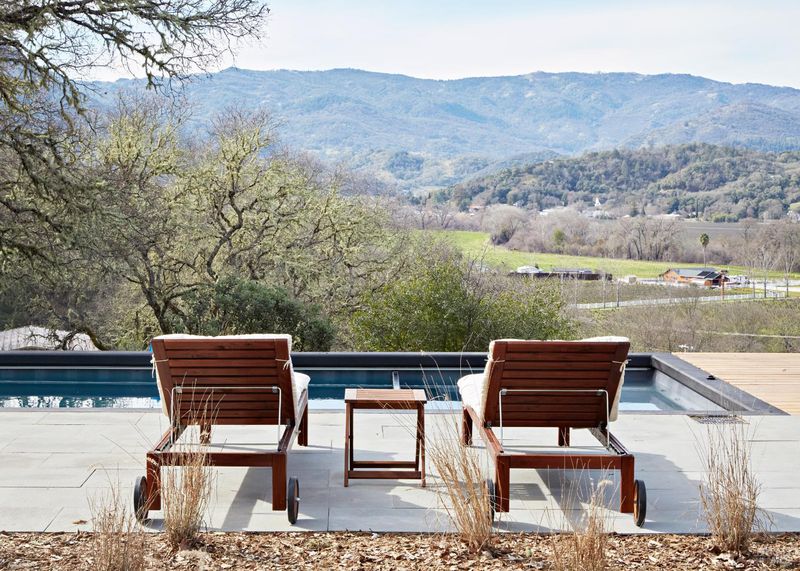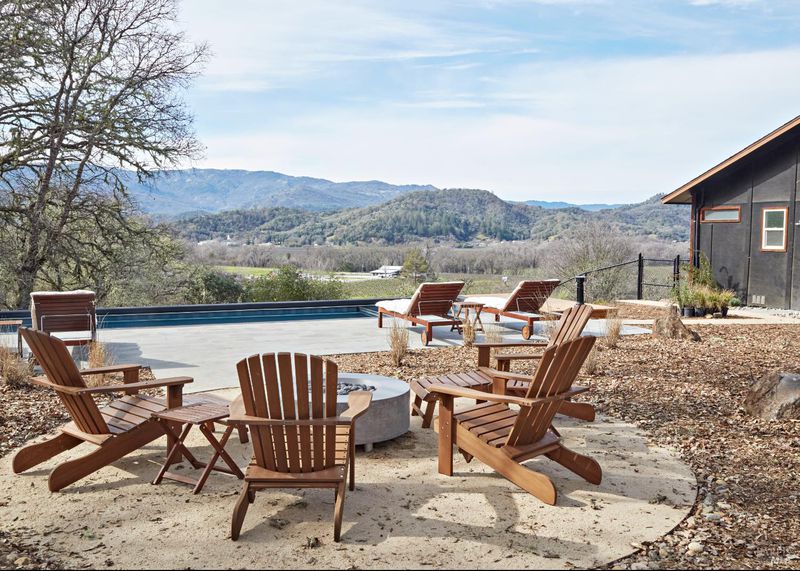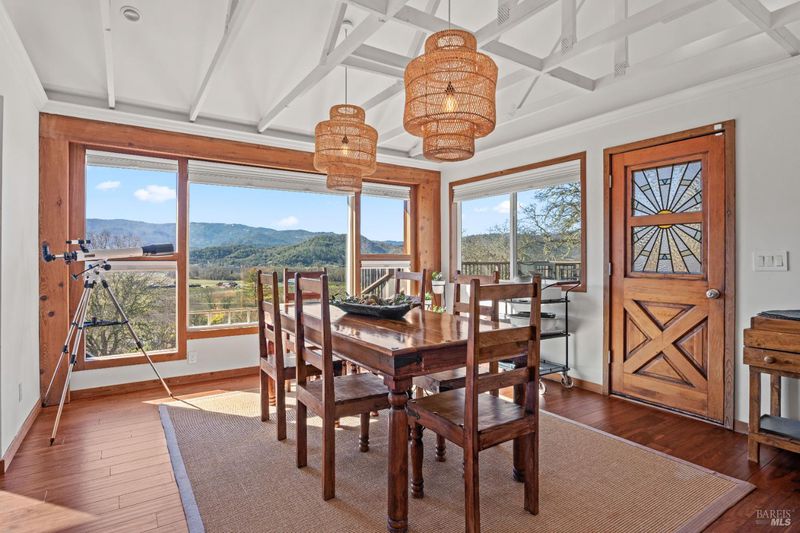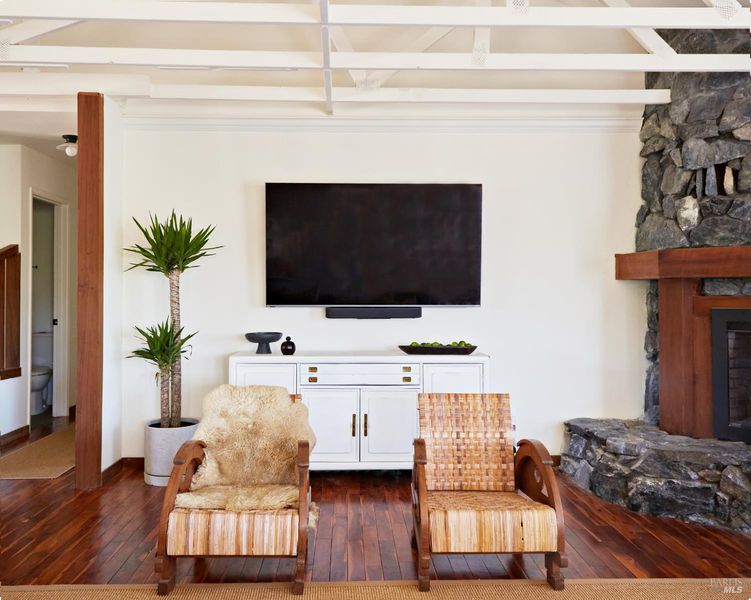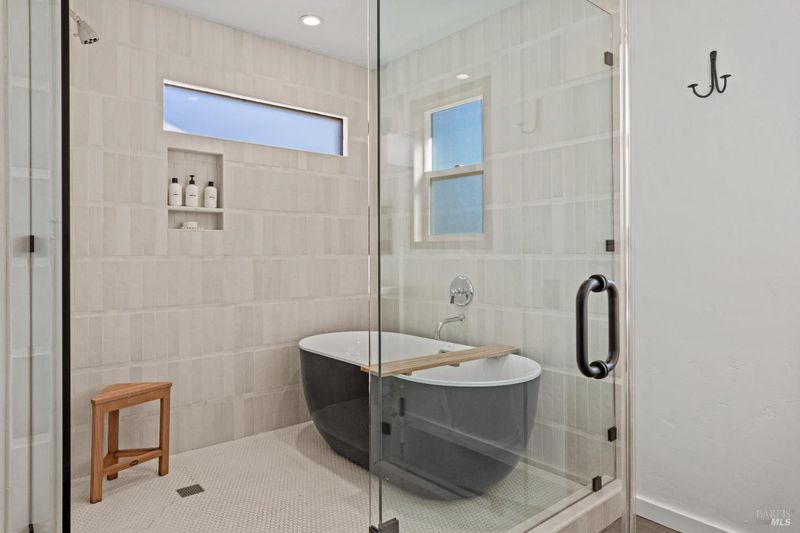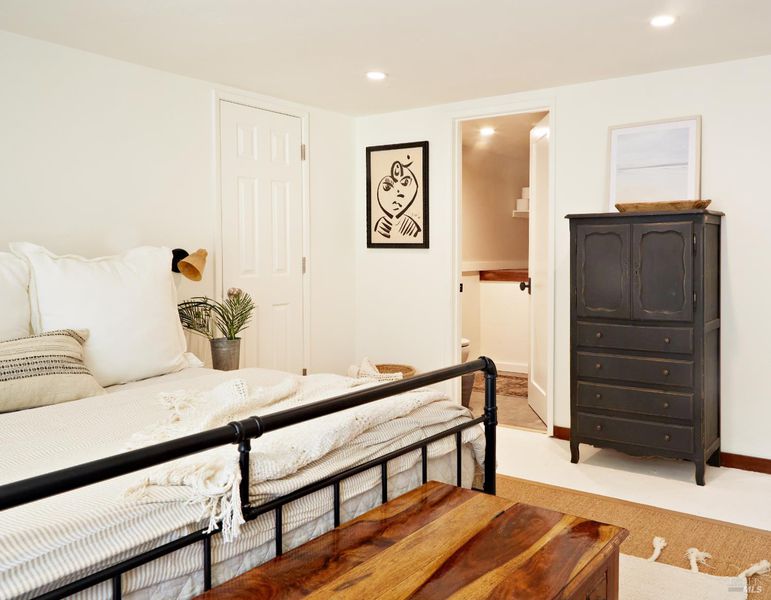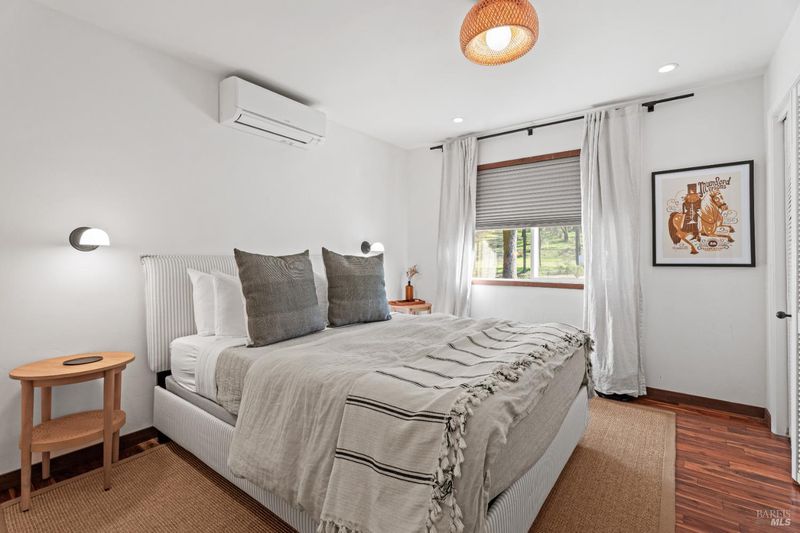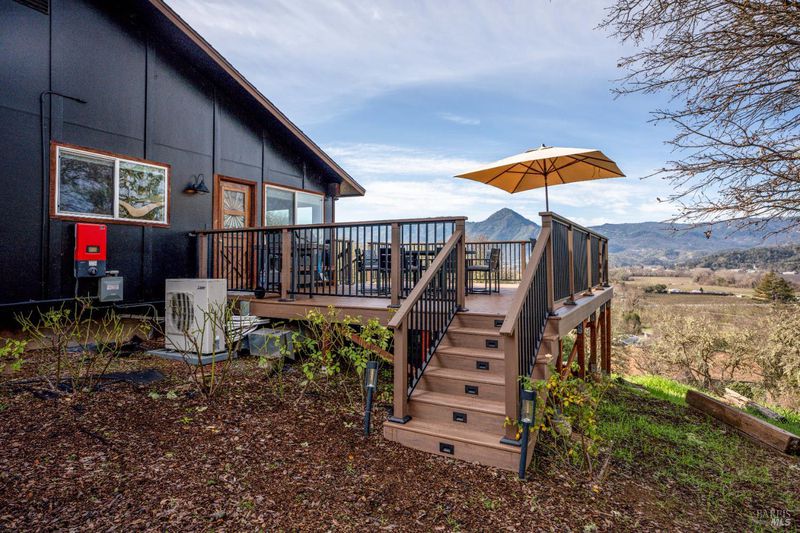
$1,050,000
2,498
SQ FT
$420
SQ/FT
1251 University Road
@ Old River Road - Talmage/Hopland, Hopland
- 4 Bed
- 3 (2/1) Bath
- 8 Park
- 2,498 sqft
- Hopland
-

Discover unparalleled, relaxed luxury living at this stunning home with panoramic views of Duncan Peak and the Russian River vineyards. Set on nearly 2 acres, the estate offers 4 spacious bedrooms and 2.5 bathrooms, ideal for both everyday living and entertaining. Soaring ceilings and natural light give the home a fresh, modern feel. Recent upgrades include a mini-split HVAC system, high-end bathroom finishes, a new water tank pressure system, solar power, and a water purification system enhancing both comfort and sustainability. Step outside to enjoy million-dollar views by the custom 40' in-ground container pool, featuring UV filtering, WiFi control, an automated chemical system, dual solar/propane heating, and a cleaning robot. A retractable cover boosts safety and heating efficiency. The newly expanded deck is perfect for hosting family and friends, complete with new landscaping, ambient lighting, and a cozy gas fire pit. An automated irrigation system simplifies upkeep. Located just 10 minutes north of Sonoma County, this fully updated estate blends modern amenities within the beauty and peace of nature- a truly rare find.
- Days on Market
- 2 days
- Current Status
- Active
- Original Price
- $1,050,000
- List Price
- $1,050,000
- On Market Date
- Aug 8, 2025
- Property Type
- Single Family Residence
- Area
- Talmage/Hopland
- Zip Code
- 95449
- MLS ID
- 325071678
- APN
- 048-170-43-00
- Year Built
- 0
- Stories in Building
- Unavailable
- Possession
- Close Of Escrow
- Data Source
- BAREIS
- Origin MLS System
Legacy School
Private K-12 Combined Elementary And Secondary, Religious, Coed
Students: NA Distance: 10.0mi
Horizon High School
Private 9-12 Coed
Students: NA Distance: 10.2mi
Lake County Rop School
Public 9-12
Students: NA Distance: 10.3mi
Konocti Christian Academy
Private K-8
Students: 82 Distance: 10.3mi
Ukiah Junior Academy
Private K-10 Combined Elementary And Secondary, Religious, Coed
Students: 127 Distance: 10.5mi
Konocti Christian Academy
Private K-8 Elementary, Religious, Independent Study, Nonprofit
Students: NA Distance: 10.5mi
- Bed
- 4
- Bath
- 3 (2/1)
- Shower Stall(s), Soaking Tub, Tile
- Parking
- 8
- Garage Facing Front, Workshop in Garage, See Remarks
- SQ FT
- 2,498
- SQ FT Source
- Not Verified
- Lot SQ FT
- 86,684.0
- Lot Acres
- 1.99 Acres
- Pool Info
- Built-In, Pool Cover, Pool Sweep, Solar Heat, See Remarks
- Kitchen
- Breakfast Area, Butcher Block Counters, Island
- Cooling
- MultiUnits, MultiZone
- Dining Room
- Dining/Family Combo
- Exterior Details
- Fire Pit
- Living Room
- Cathedral/Vaulted, Deck Attached, View
- Flooring
- Tile, Wood
- Foundation
- Concrete Perimeter
- Fire Place
- Stone
- Heating
- Central, MultiUnits, MultiZone
- Laundry
- In Garage
- Upper Level
- Bedroom(s), Partial Bath(s)
- Main Level
- Bedroom(s), Dining Room, Family Room, Full Bath(s), Kitchen, Living Room, Primary Bedroom
- Views
- Hills, Panoramic, Valley, Vineyard
- Possession
- Close Of Escrow
- Architectural Style
- Contemporary, Ranch, Traditional
- Fee
- $0
MLS and other Information regarding properties for sale as shown in Theo have been obtained from various sources such as sellers, public records, agents and other third parties. This information may relate to the condition of the property, permitted or unpermitted uses, zoning, square footage, lot size/acreage or other matters affecting value or desirability. Unless otherwise indicated in writing, neither brokers, agents nor Theo have verified, or will verify, such information. If any such information is important to buyer in determining whether to buy, the price to pay or intended use of the property, buyer is urged to conduct their own investigation with qualified professionals, satisfy themselves with respect to that information, and to rely solely on the results of that investigation.
School data provided by GreatSchools. School service boundaries are intended to be used as reference only. To verify enrollment eligibility for a property, contact the school directly.
