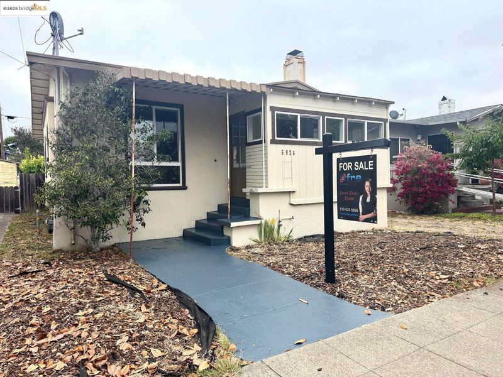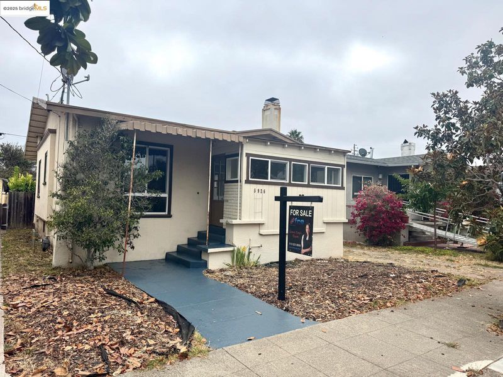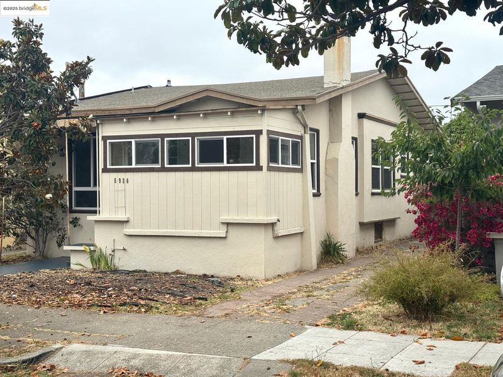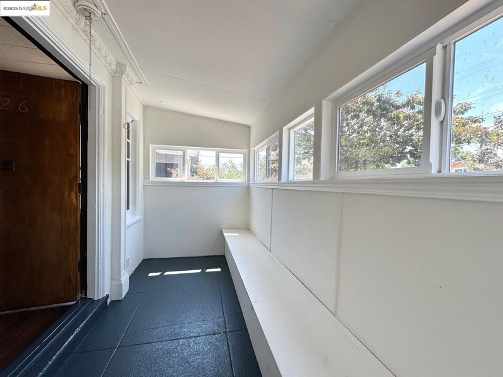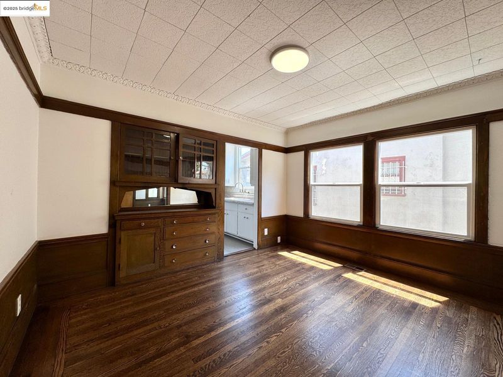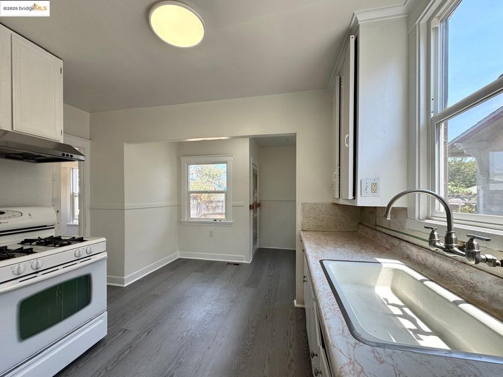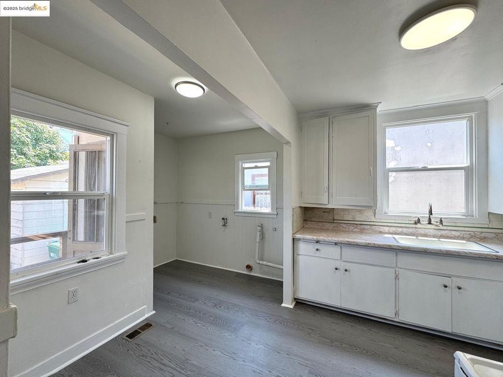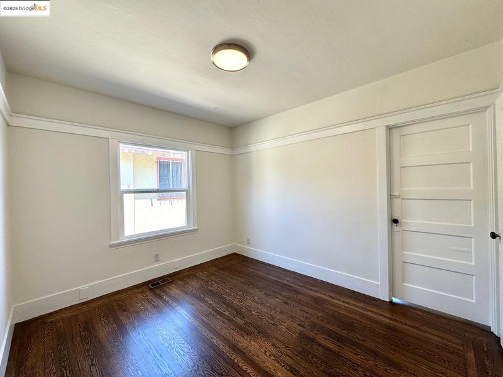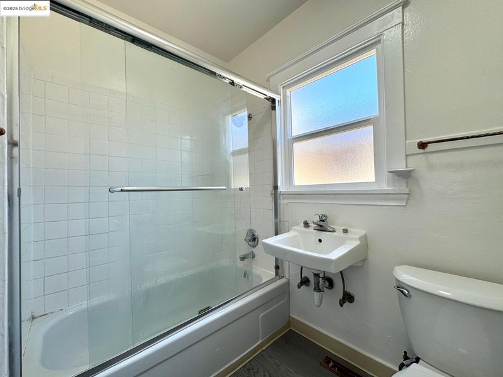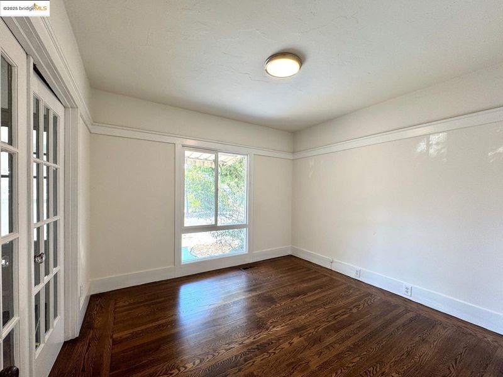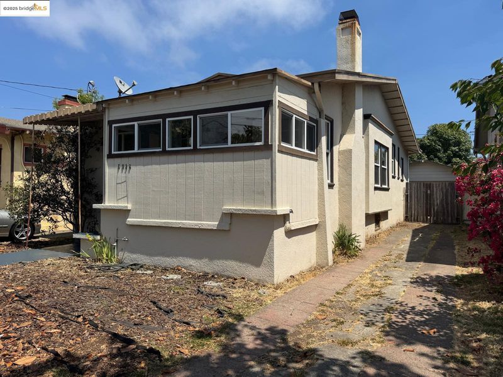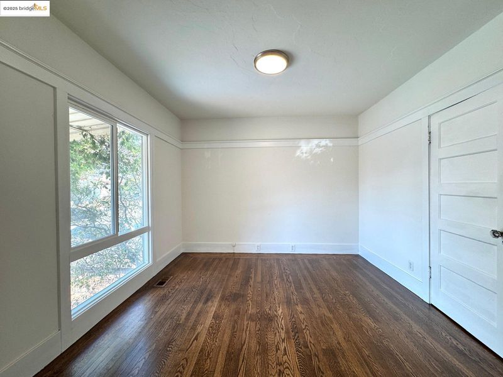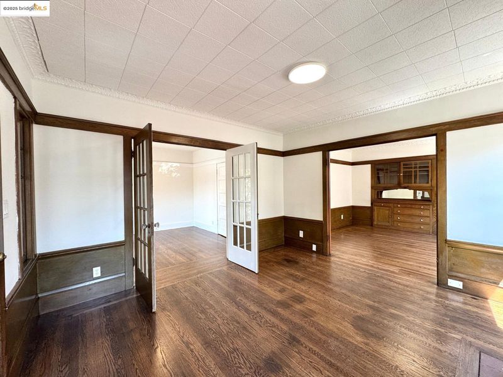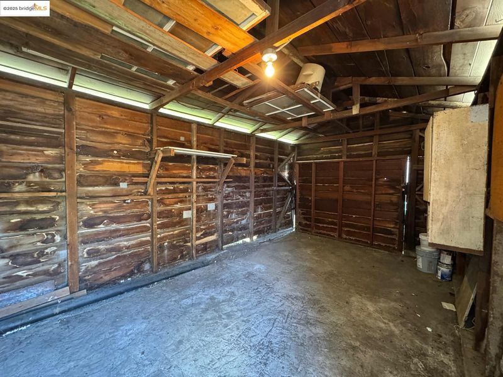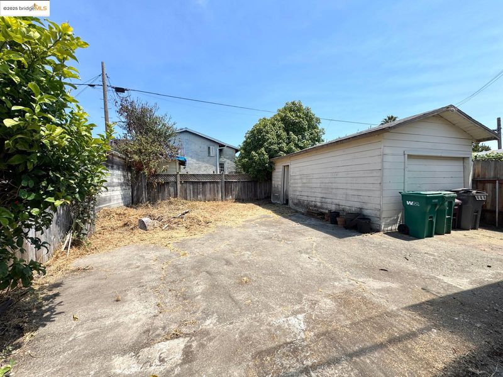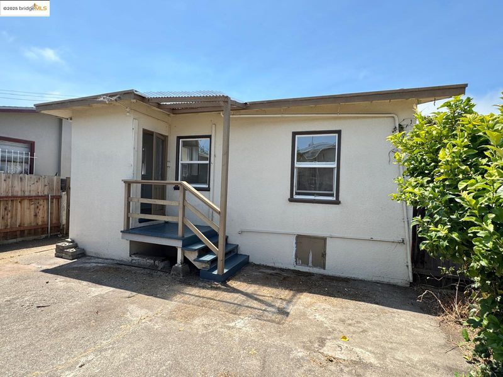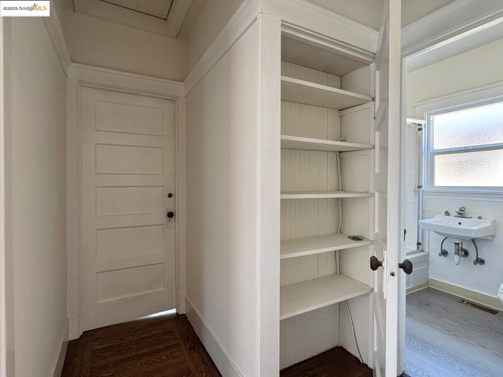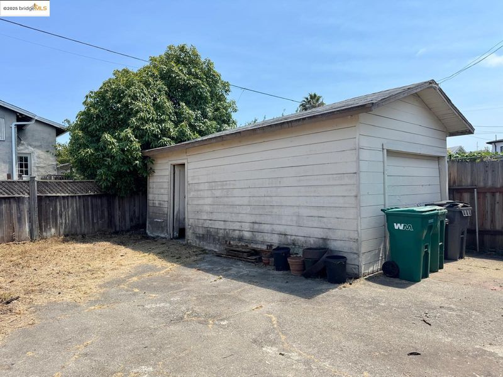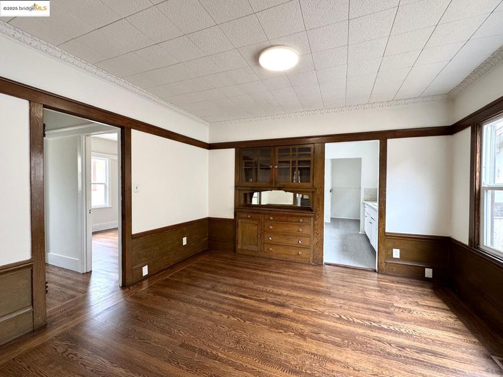
$549,000
960
SQ FT
$572
SQ/FT
5926 Marshall St
@ 59th Ave - Alameda County, Oakland
- 3 Bed
- 1 Bath
- 1 Park
- 960 sqft
- Oakland
-

-
Sun Aug 17, 2:00 pm - 4:00 pm
Come and join us!
**RARE OPPORTUNITIES!** Discover a cozy 3-bedrm bungalow located on a peaceful block in Oakland’s vibrant NOBE district. Built in 1919, this home beautifully combines vintage charm with modern potential. The interior has been freshly painted and features a warm, inviting kitchen, a formal dining room with built-in Craftsman wooden cabinets, and refinished hardwood flooring throughout. The bathroom includes a new toilet, and the kitchen has a new faucet and the cabinets are newly painted. Both spaces boast new flooring, and the generous natural light enhances the cozy, well-balanced layout, combining warmth with functionality. Step outside to the backyard, which has great potential of space relaxation, entertaining, or expanding your living space. The stairs leading to the backyard and the tarp above the stairs have been newly replaced. Commuters will appreciate the convenience of being just minutes away from MacArthur BART and having easy access to major freeways, including Highways 24, 580, and 80. Just a few miles from UC Berkeley. You can enjoy leisurely strolls to Doyle-Hollis Park and nearby boutiques and eateries at Temescal Alley or Bay Street in Emeryville. Grocery shopping is a breeze with favorites like Berkeley Bowl, and Whole Foods.
- Current Status
- New
- Original Price
- $549,000
- List Price
- $549,000
- On Market Date
- Aug 13, 2025
- Property Type
- Detached
- D/N/S
- Alameda County
- Zip Code
- 94608
- MLS ID
- 41108005
- APN
- 16146018
- Year Built
- 1919
- Stories in Building
- 1
- Possession
- Close Of Escrow
- Data Source
- MAXEBRDI
- Origin MLS System
- Bridge AOR
Aspire Berkley Maynard Academy
Charter K-8 Elementary
Students: 587 Distance: 0.1mi
Yu Ming Charter School
Charter K-8
Students: 445 Distance: 0.3mi
Pacific Rim International
Private K-6 Elementary, Coed
Students: 74 Distance: 0.4mi
Anna Yates Elementary School
Public K-8 Elementary
Students: 534 Distance: 0.4mi
Emery Secondary School
Public 9-12 Secondary
Students: 183 Distance: 0.5mi
Shelton's Primary Education Center
Private PK-5 Elementary, Nonprofit
Students: 100 Distance: 0.8mi
- Bed
- 3
- Bath
- 1
- Parking
- 1
- Detached, Off Street
- SQ FT
- 960
- SQ FT Source
- Public Records
- Lot SQ FT
- 3,564.0
- Lot Acres
- 0.08 Acres
- Pool Info
- None
- Kitchen
- Free-Standing Range, Range/Oven Free Standing
- Cooling
- Ceiling Fan(s)
- Disclosures
- Nat Hazard Disclosure
- Entry Level
- Exterior Details
- Front Yard, Side Yard
- Flooring
- Laminate, Wood
- Foundation
- Fire Place
- Living Room
- Heating
- Forced Air, Central
- Laundry
- Hookups Only
- Main Level
- 3 Bedrooms, 1 Bath
- Possession
- Close Of Escrow
- Architectural Style
- Bungalow
- Construction Status
- Existing
- Additional Miscellaneous Features
- Front Yard, Side Yard
- Location
- Level, Back Yard, Front Yard
- Roof
- Tar/Gravel
- Water and Sewer
- Public
- Fee
- Unavailable
MLS and other Information regarding properties for sale as shown in Theo have been obtained from various sources such as sellers, public records, agents and other third parties. This information may relate to the condition of the property, permitted or unpermitted uses, zoning, square footage, lot size/acreage or other matters affecting value or desirability. Unless otherwise indicated in writing, neither brokers, agents nor Theo have verified, or will verify, such information. If any such information is important to buyer in determining whether to buy, the price to pay or intended use of the property, buyer is urged to conduct their own investigation with qualified professionals, satisfy themselves with respect to that information, and to rely solely on the results of that investigation.
School data provided by GreatSchools. School service boundaries are intended to be used as reference only. To verify enrollment eligibility for a property, contact the school directly.
