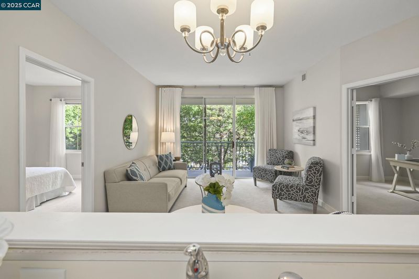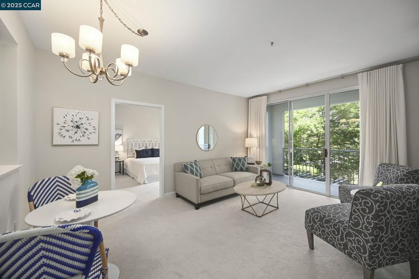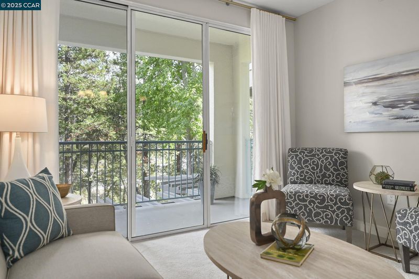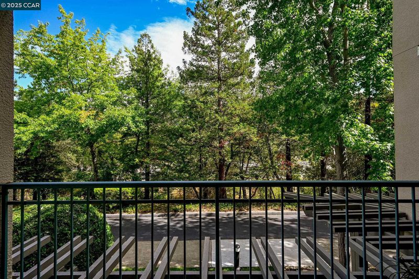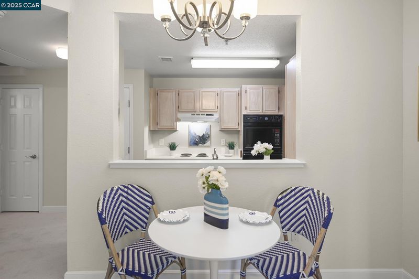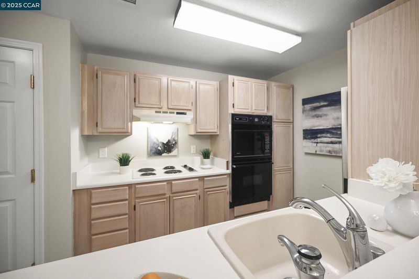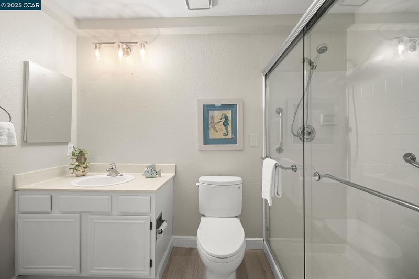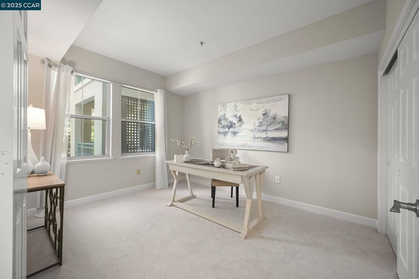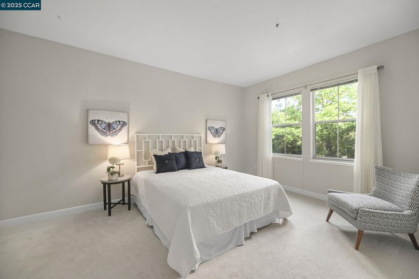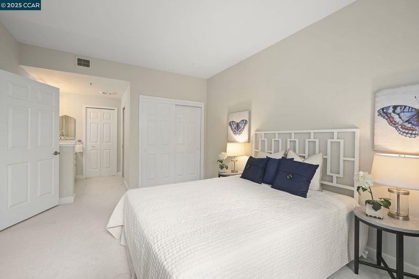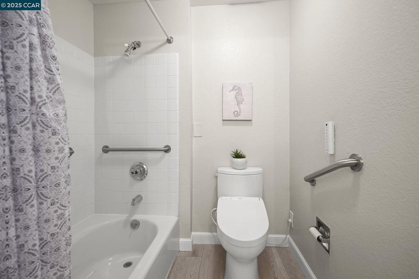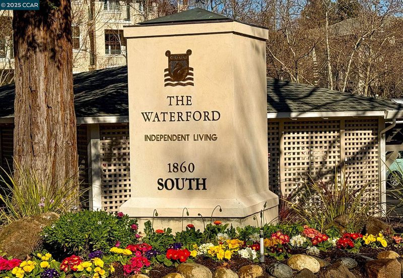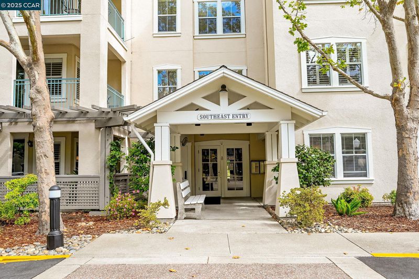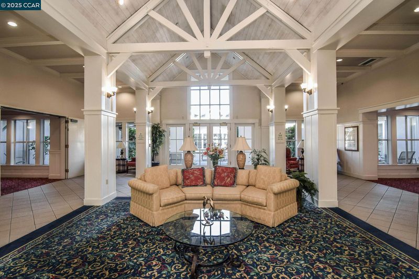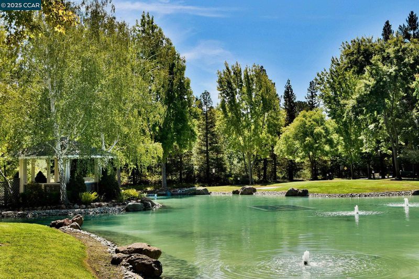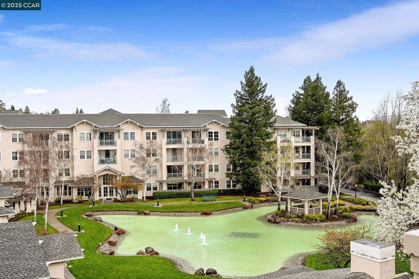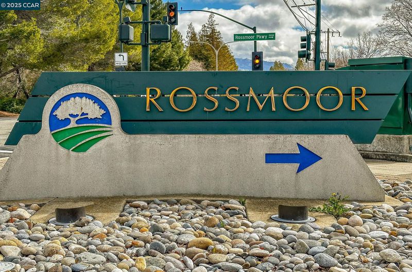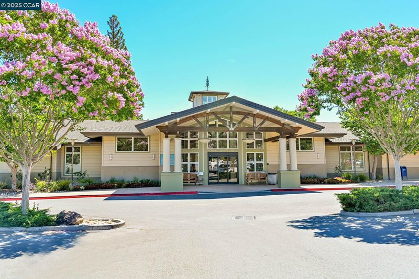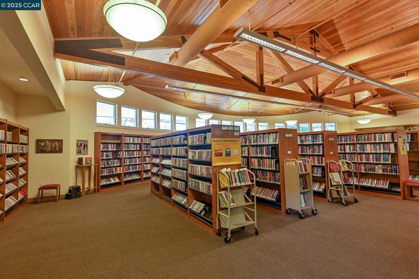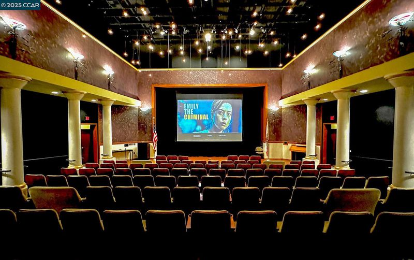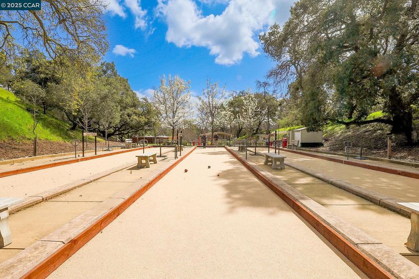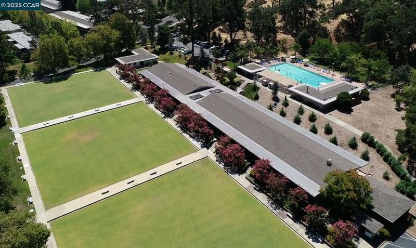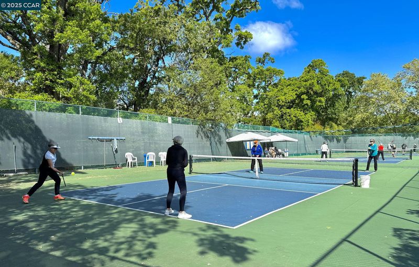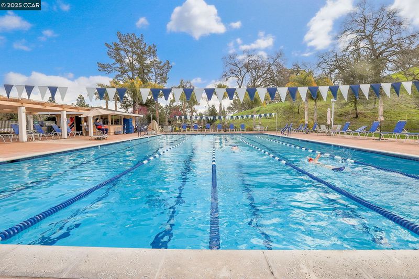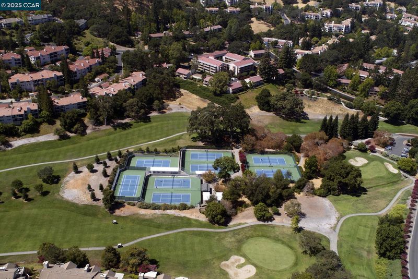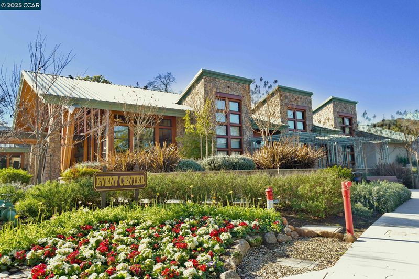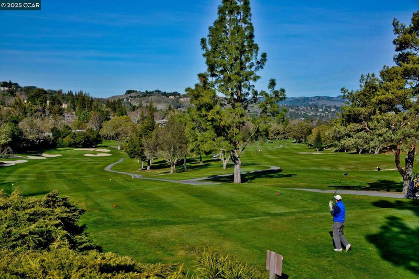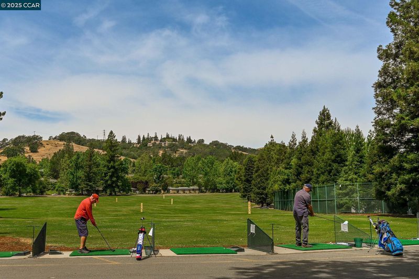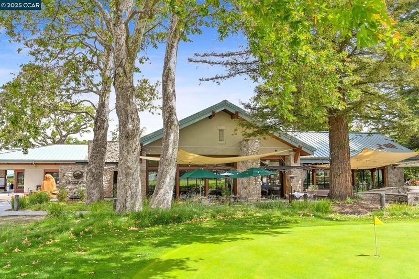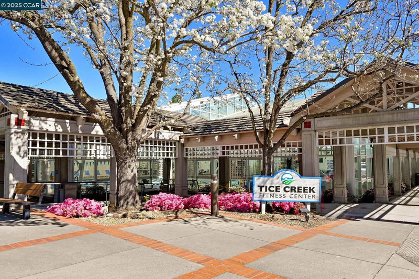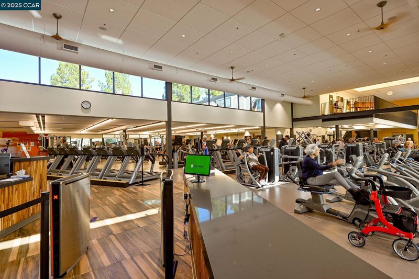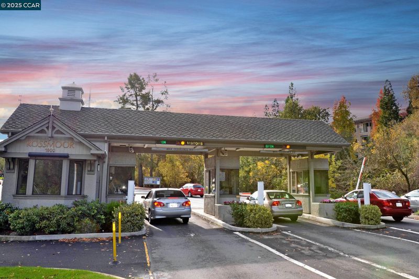
$438,800
907
SQ FT
$484
SQ/FT
1860 Tice Creek Dr, #1216
@ Golden Rain Road - Rossmoor, Walnut Creek
- 2 Bed
- 2 Bath
- 0 Park
- 907 sqft
- Walnut Creek
-

Beautiful 2-bedroom, 2-bathroom condo in The Waterford, a 55+ independent active senior living community in Rossmoor. Overlooking trees and facing away from the parking lot, this bright second-floor unit features an open kitchen that flows into the dining area and living room with sliding glass doors leading to a lovely deck. The primary suite offers a separate vanity area and an additional closet. The second bathroom includes a stall shower and in-unit washer and dryer. Elevator access allows for a no-step entry. Additional storage is conveniently located just one door down the hall. Carpet was replaced and the unit was freshly painted the week of September 22, 2025. HOA dues include water, trash, recycling, Comcast basic cable, and internet. Residents enjoy weekly housekeeping, one meal per day, and access to all activities and amenities. Community bus service provides transportation to nearby shopping areas and BART. Security and front-gate monitoring are also included.
- Current Status
- New
- Original Price
- $438,800
- List Price
- $438,800
- On Market Date
- Oct 1, 2025
- Property Type
- Condominium
- D/N/S
- Rossmoor
- Zip Code
- 94595
- MLS ID
- 41113322
- APN
- 1863200422
- Year Built
- 1990
- Stories in Building
- Unavailable
- Possession
- Close Of Escrow
- Data Source
- MAXEBRDI
- Origin MLS System
- CONTRA COSTA
Acalanes Adult Education Center
Public n/a Adult Education
Students: NA Distance: 0.4mi
Acalanes Center For Independent Study
Public 9-12 Alternative
Students: 27 Distance: 0.4mi
Burton Valley Elementary School
Public K-5 Elementary
Students: 798 Distance: 1.1mi
Parkmead Elementary School
Public K-5 Elementary
Students: 423 Distance: 1.1mi
Tice Creek
Public K-8
Students: 427 Distance: 1.2mi
Meher Schools
Private K-5 Elementary, Coed
Students: 196 Distance: 1.5mi
- Bed
- 2
- Bath
- 2
- Parking
- 0
- Carport, Covered, Assigned, Space Per Unit - 1, Guest
- SQ FT
- 907
- SQ FT Source
- Public Records
- Pool Info
- Other, Community
- Kitchen
- Dishwasher, Gas Range, Microwave, Oven, Refrigerator, Dryer, Washer, 220 Volt Outlet, Laminate Counters, Counter - Solid Surface, Disposal, Gas Range/Cooktop, Oven Built-in
- Cooling
- Central Air
- Disclosures
- Other - Call/See Agent, HOA Rental Restrictions, Senior Living, Disclosure Package Avail
- Entry Level
- 2
- Exterior Details
- No Yard
- Flooring
- Vinyl, Carpet
- Foundation
- Fire Place
- None
- Heating
- Forced Air
- Laundry
- 220 Volt Outlet, Dryer, Washer, In Unit
- Main Level
- 2 Bedrooms, 2 Baths, Laundry Facility, No Steps to Entry, Main Entry
- Views
- Trees/Woods
- Possession
- Close Of Escrow
- Architectural Style
- Contemporary
- Non-Master Bathroom Includes
- Solid Surface, Stall Shower
- Construction Status
- Existing
- Additional Miscellaneous Features
- No Yard
- Location
- Zero Lot Line
- Pets
- Yes, Cats OK, Dogs OK
- Roof
- Unknown
- Water and Sewer
- Public
- Fee
- $3,101
MLS and other Information regarding properties for sale as shown in Theo have been obtained from various sources such as sellers, public records, agents and other third parties. This information may relate to the condition of the property, permitted or unpermitted uses, zoning, square footage, lot size/acreage or other matters affecting value or desirability. Unless otherwise indicated in writing, neither brokers, agents nor Theo have verified, or will verify, such information. If any such information is important to buyer in determining whether to buy, the price to pay or intended use of the property, buyer is urged to conduct their own investigation with qualified professionals, satisfy themselves with respect to that information, and to rely solely on the results of that investigation.
School data provided by GreatSchools. School service boundaries are intended to be used as reference only. To verify enrollment eligibility for a property, contact the school directly.
