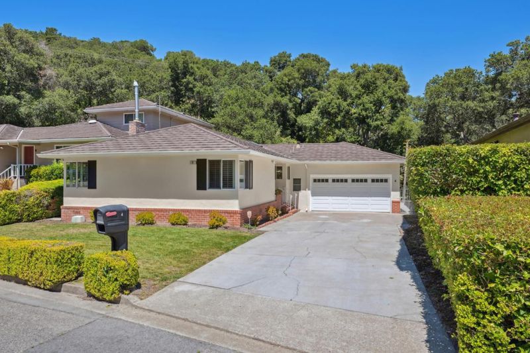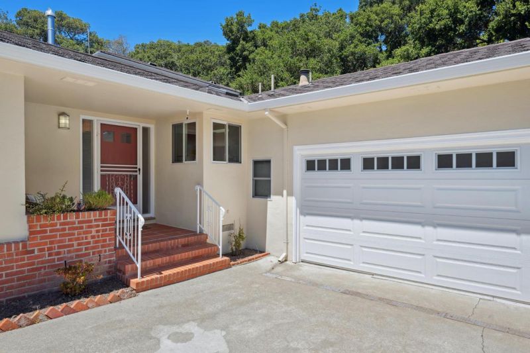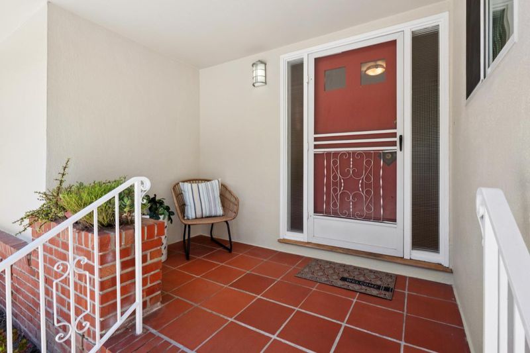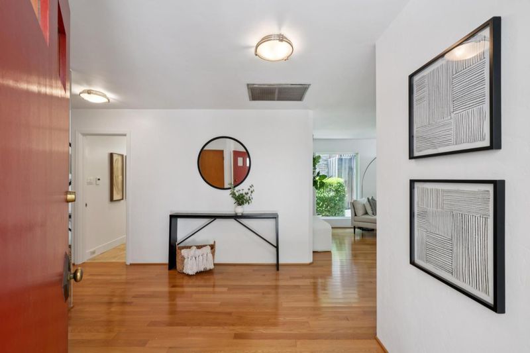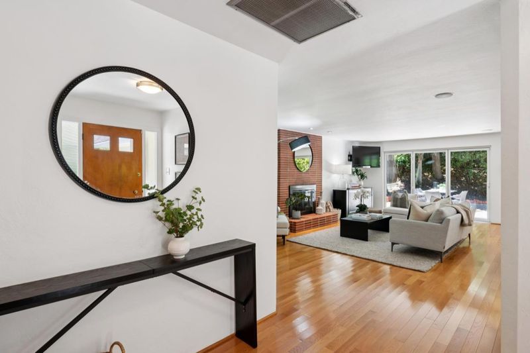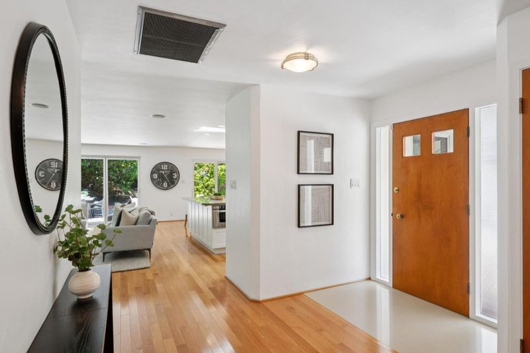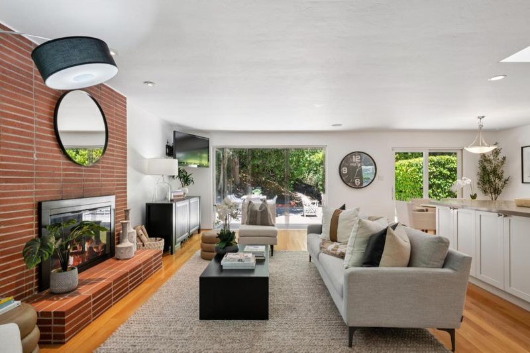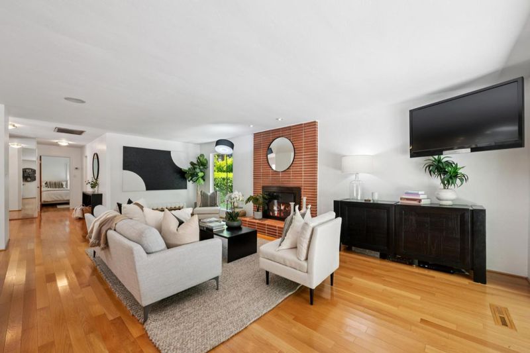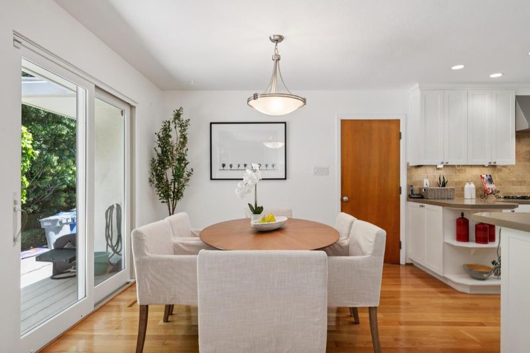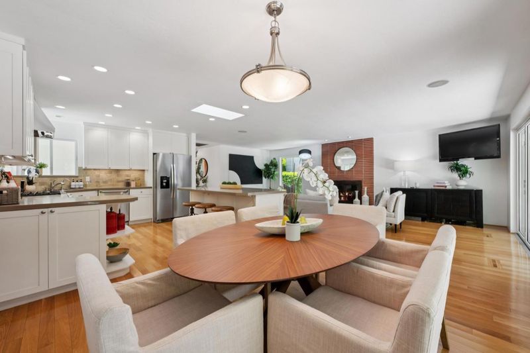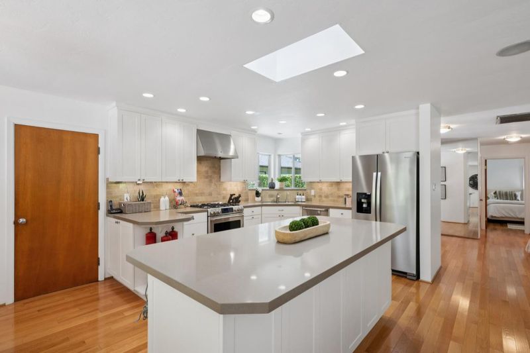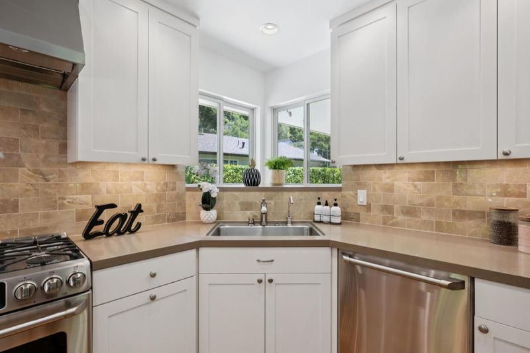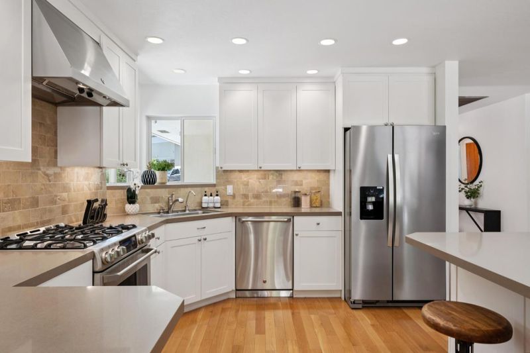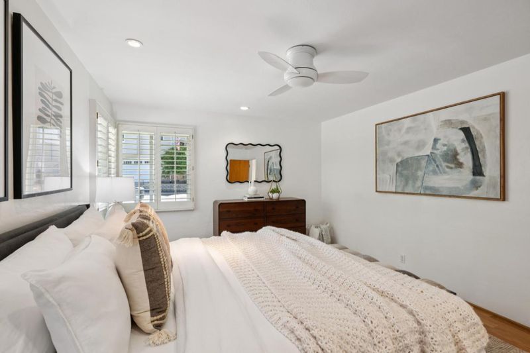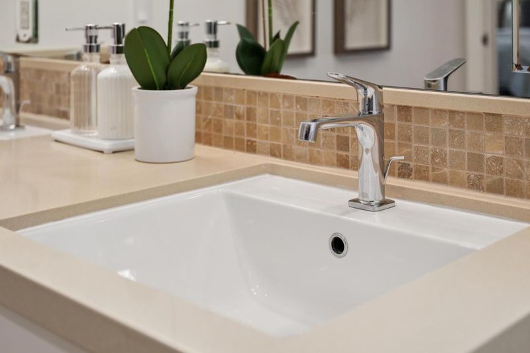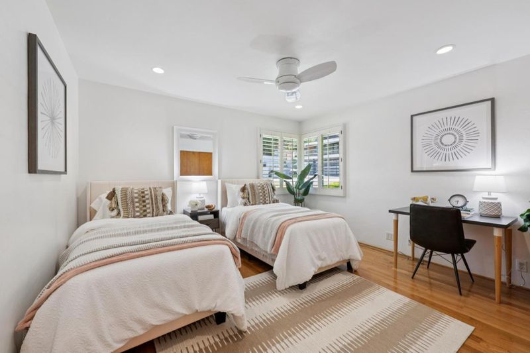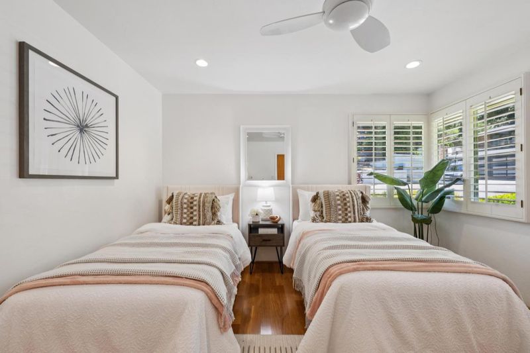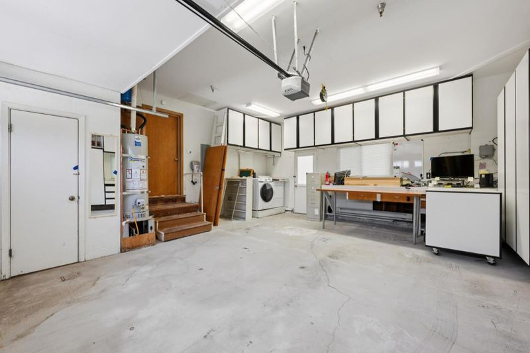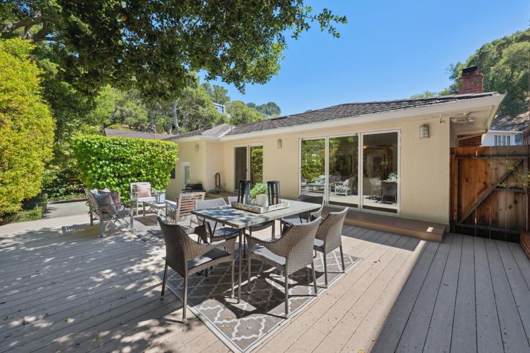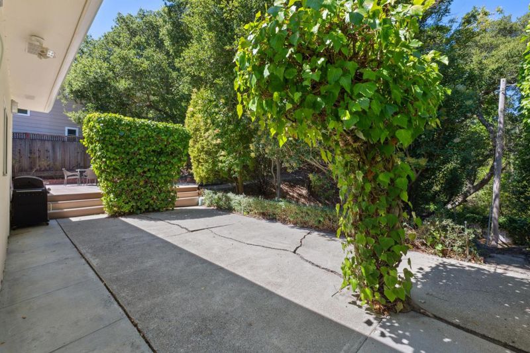
$1,750,000
1,320
SQ FT
$1,326
SQ/FT
4 Corte Camellia
@ Vista Grande - 481 - Highlands Millbrae, Millbrae
- 2 Bed
- 2 (1/1) Bath
- 2 Park
- 1,320 sqft
- MILLBRAE
-

-
Sat Aug 16, 1:00 pm - 4:00 pm
-
Sun Aug 17, 1:00 pm - 4:00 pm
Welcome to 4 Corte Camellia, a delightful Millbrae Highlands residence tucked away on a peaceful, private cul-de-sac. Situated on a rarely available and expansive 13,640 square foot lot, this property offers an exceptional combination of space, privacy, and endless potential. This beautifully remodeled 2-bedroom, 1.5-bath home spans approximately 1,320 square feet and offers a light-filled, thoughtfully designed floor plan that makes everyday living both comfortable and inviting. Additional features include a recently replaced roof with a 50-year warranty, a multi-panel glass sliding door that seamlessly connects the living area to the rear yard, and luxurious heated floors in the bathroom combining convenience and upscale comfort. The living room is bright and inviting, featuring a cozy wood-burning fireplace and an open design that flows effortlessly to the kitchen and dining area. The living room opens gracefully onto a generous deck, creating an ideal space for indoor-outdoor entertaining. The oversized lot is a true highlight, offering a wealth of possibilities with ample space for lush gardens, play areas, or even a future expansion. A well-appointed garage with built-in storage adds practicality and convenience, ensuring theres a place for everything.
- Days on Market
- 2 days
- Current Status
- Active
- Original Price
- $1,750,000
- List Price
- $1,750,000
- On Market Date
- Aug 14, 2025
- Property Type
- Single Family Home
- Area
- 481 - Highlands Millbrae
- Zip Code
- 94030
- MLS ID
- ML82018083
- APN
- 024-031-030
- Year Built
- 1955
- Stories in Building
- 1
- Possession
- Unavailable
- Data Source
- MLSL
- Origin MLS System
- MLSListings, Inc.
Taylor Middle School
Public 6-8 Middle
Students: 825 Distance: 0.5mi
Meadows Elementary School
Public K-5 Elementary, Coed
Students: 438 Distance: 0.8mi
Green Hills Elementary School
Public K-5 Elementary
Students: 402 Distance: 0.8mi
Spring Valley Elementary School
Public K-5 Elementary
Students: 425 Distance: 1.0mi
St. Dunstan's Elementary School
Private K-8 Elementary, Religious, Coed
Students: 254 Distance: 1.0mi
Mills High School
Public 9-12 Secondary
Students: 1182 Distance: 1.1mi
- Bed
- 2
- Bath
- 2 (1/1)
- Double Sinks, Full on Ground Floor, Half on Ground Floor, Stall Shower, Tub
- Parking
- 2
- Attached Garage
- SQ FT
- 1,320
- SQ FT Source
- Unavailable
- Lot SQ FT
- 13,640.0
- Lot Acres
- 0.313131 Acres
- Kitchen
- Dishwasher, Garbage Disposal, Oven Range - Gas, Refrigerator
- Cooling
- None
- Dining Room
- Dining Area in Living Room
- Disclosures
- Lead Base Disclosure, Natural Hazard Disclosure, NHDS Report
- Family Room
- No Family Room
- Flooring
- Tile, Wood
- Foundation
- Concrete Perimeter and Slab
- Fire Place
- Living Room
- Heating
- Gas
- Laundry
- Dryer, In Garage, Washer, Washer / Dryer
- Fee
- Unavailable
MLS and other Information regarding properties for sale as shown in Theo have been obtained from various sources such as sellers, public records, agents and other third parties. This information may relate to the condition of the property, permitted or unpermitted uses, zoning, square footage, lot size/acreage or other matters affecting value or desirability. Unless otherwise indicated in writing, neither brokers, agents nor Theo have verified, or will verify, such information. If any such information is important to buyer in determining whether to buy, the price to pay or intended use of the property, buyer is urged to conduct their own investigation with qualified professionals, satisfy themselves with respect to that information, and to rely solely on the results of that investigation.
School data provided by GreatSchools. School service boundaries are intended to be used as reference only. To verify enrollment eligibility for a property, contact the school directly.
