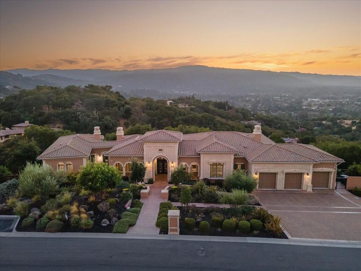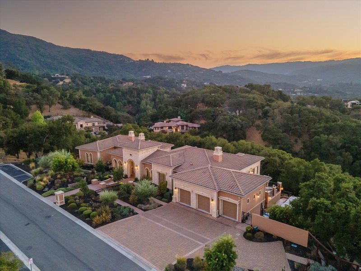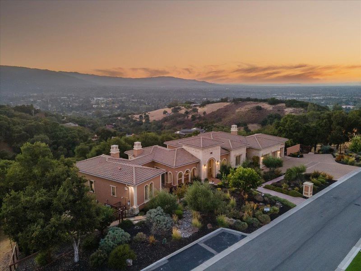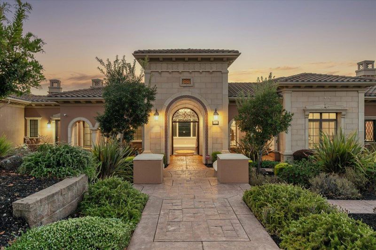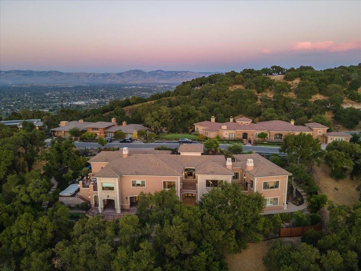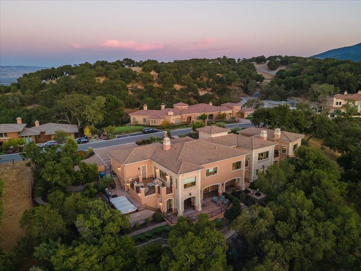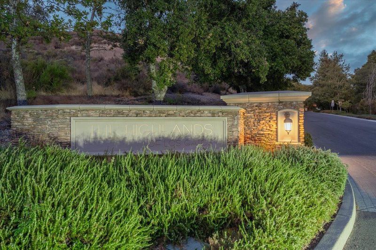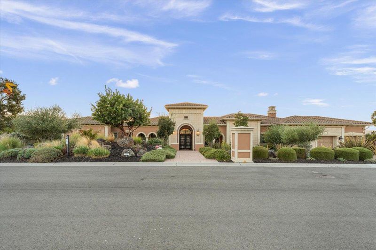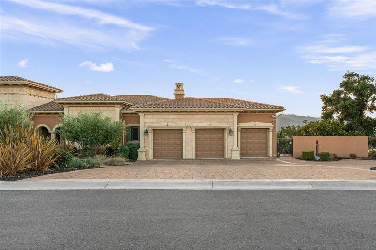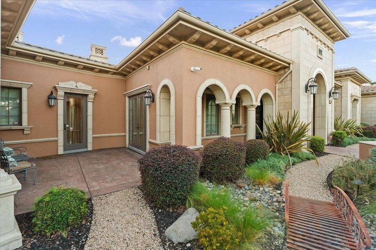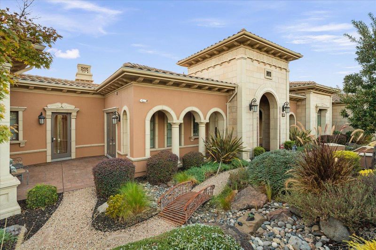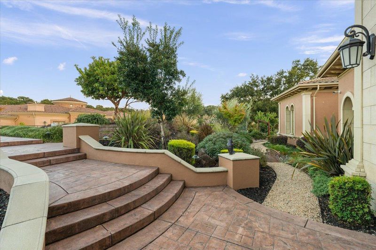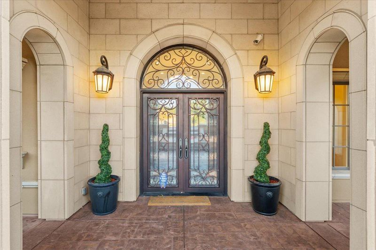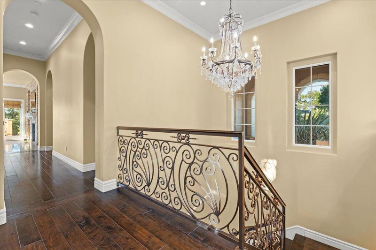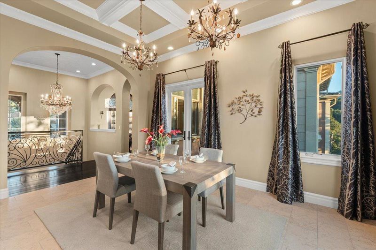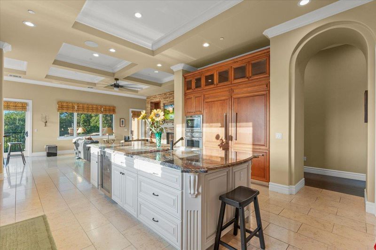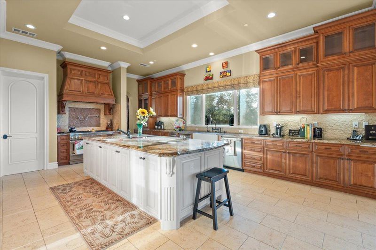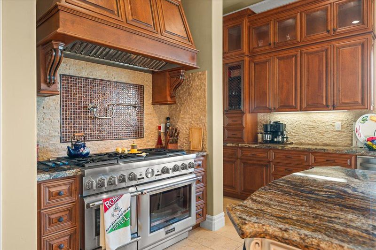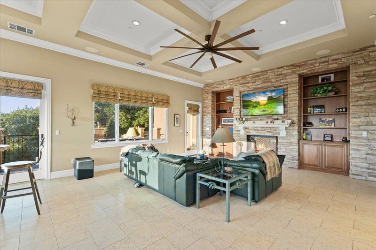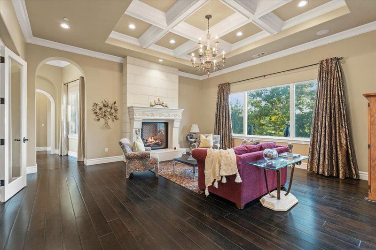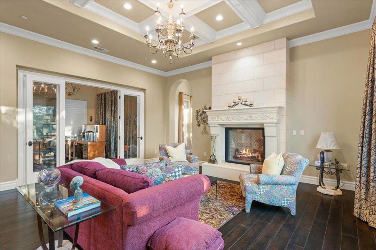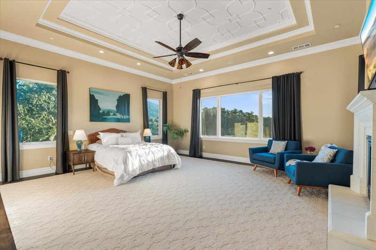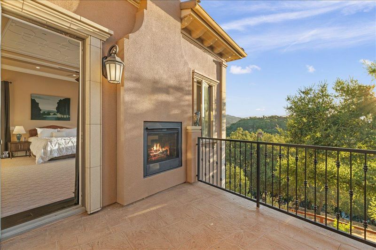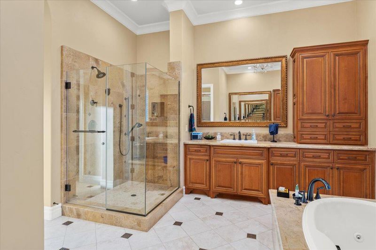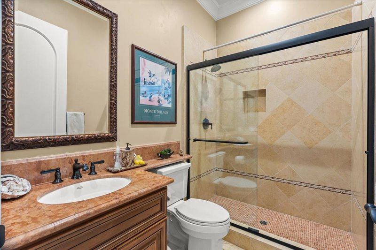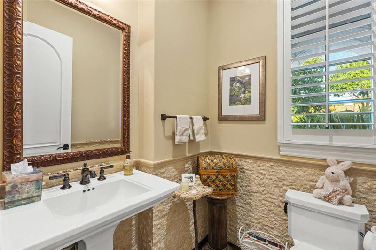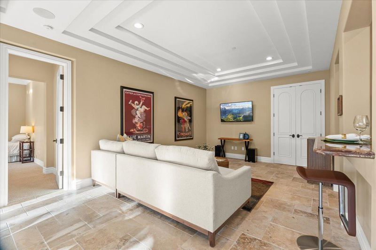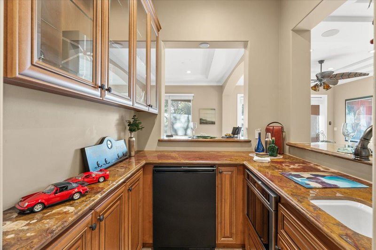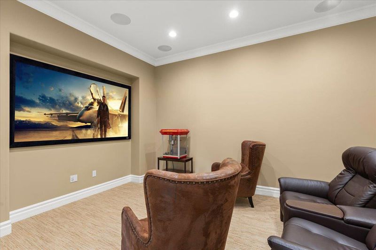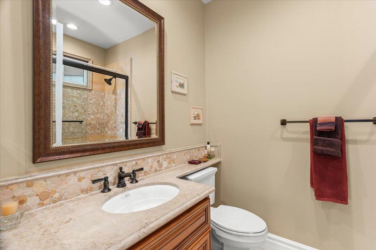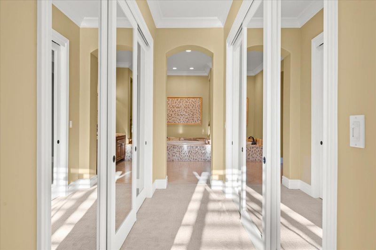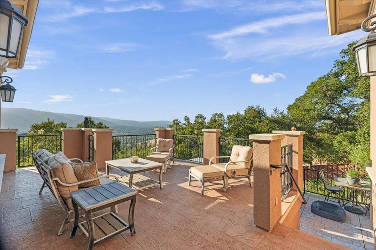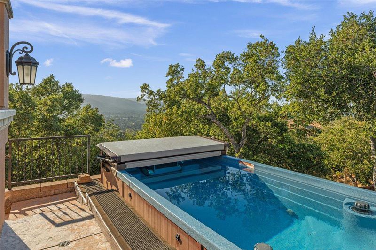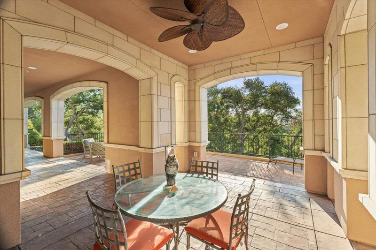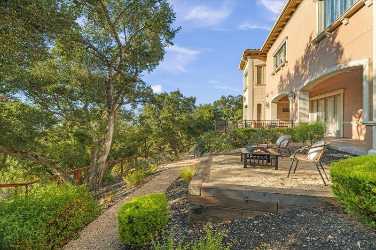
$6,995,000
6,194
SQ FT
$1,129
SQ/FT
15315 Santella Court
@ Shady Lane - 16 - Los Gatos/Monte Sereno, Los Gatos
- 5 Bed
- 7 (6/1) Bath
- 3 Park
- 6,194 sqft
- LOS GATOS
-

Magnificent Mediterranean Estate perched on 1.72 acre's in the Highlands Development with spectacular views of Los Gatos, Western Hill's, Mountain Winery, Cupertino Foothills, & East Bay. As you enter the wrought iron & glass doors you will find a formal entrance, formal dining room, formal living room with cast stone gas fireplace, box beam ceiling, Picture view window and french doors to exterior deck. There are 5 bedrooms with en-suite baths, 0ne 1/2 bath, including 2 large primary suites, one on each level. Spacious gourmet chef's kitchen with Thermador commercial grade appliances, 3 ovens, 6 burner gas cook-top, 2 dishwashers, wine fridge, warming drawer, and a huge center island. Attached family room with built-in cabinetry, box beam ceiling, built-in speakers, gas fireplace, and stack stone accent wall. Indoor laundry room with wash basin. Separate office with privacy glass doors. All bath surfaces are stone, granite, onyx, and travertine. Walk-in closets all with custom built-ins. Lower level Theater with screen and projector. Temperature controlled wine cellar with brick & wood beamed ceiling. Lower level game/media room with built-in speakers, 2nd butlers kitchen with rare Egyptian stone. Media rack, whole house Savant system, wood & stone floors. The list is endless!
- Days on Market
- 1 day
- Current Status
- Active
- Original Price
- $6,995,000
- List Price
- $6,995,000
- On Market Date
- Oct 1, 2025
- Property Type
- Single Family Home
- Area
- 16 - Los Gatos/Monte Sereno
- Zip Code
- 95032
- MLS ID
- ML81983140
- APN
- 527-09-015
- Year Built
- 2014
- Stories in Building
- 1
- Possession
- Negotiable
- Data Source
- MLSL
- Origin MLS System
- MLSListings, Inc.
Alta Vista Elementary School
Public K-5 Elementary
Students: 649 Distance: 0.7mi
Hillbrook School
Private PK-8 Preschool Early Childhood Center, Elementary, Coed
Students: 383 Distance: 0.9mi
Union Middle School
Public 6-8 Middle, Coed
Students: 1053 Distance: 0.9mi
Two Hearts Academy
Private K-12 Coed
Students: NA Distance: 0.9mi
Stratford School
Private K-5 Core Knowledge
Students: 308 Distance: 1.0mi
Blossom Hill Elementary School
Public K-5 Elementary
Students: 584 Distance: 1.0mi
- Bed
- 5
- Bath
- 7 (6/1)
- Double Sinks, Full on Ground Floor, Granite, Half on Ground Floor, Marble, Oversized Tub, Primary - Oversized Tub, Primary - Stall Shower(s), Tub with Jets, Tubs - 2+
- Parking
- 3
- Attached Garage, Gate / Door Opener, Guest / Visitor Parking, Off-Street Parking
- SQ FT
- 6,194
- SQ FT Source
- Unavailable
- Lot SQ FT
- 75,006.0
- Lot Acres
- 1.721901 Acres
- Pool Info
- Pool - Above Ground, Other
- Kitchen
- Countertop - Granite, Garbage Disposal, Hood Over Range, Island with Sink, Microwave, Oven - Self Cleaning, Oven Range - Gas, Pantry, Refrigerator, Trash Compactor, Warming Drawer, Wine Refrigerator
- Cooling
- Ceiling Fan, Central AC, Multi-Zone
- Dining Room
- Breakfast Bar, Breakfast Nook, Breakfast Room, Dining Bar, Eat in Kitchen, Formal Dining Room
- Disclosures
- Natural Hazard Disclosure
- Family Room
- Kitchen / Family Room Combo, Separate Family Room
- Flooring
- Carpet, Hardwood, Marble, Stone, Tile, Travertine
- Foundation
- Concrete Perimeter and Slab
- Fire Place
- Dual See Thru, Family Room, Gas Log, Insert, Living Room, Primary Bedroom
- Heating
- Central Forced Air - Gas, Heating - 2+ Zones
- Laundry
- Electricity Hookup (220V), Gas Hookup, In Utility Room, Tub / Sink, Washer / Dryer
- Views
- Canyon, City Lights, Mountains, Neighborhood, Valley
- Possession
- Negotiable
- Architectural Style
- Mediterranean
- * Fee
- $395
- Name
- Davidon Homes
- *Fee includes
- Common Area Electricity, Common Area Gas, Insurance - Common Area, Maintenance - Common Area, and Maintenance - Road
MLS and other Information regarding properties for sale as shown in Theo have been obtained from various sources such as sellers, public records, agents and other third parties. This information may relate to the condition of the property, permitted or unpermitted uses, zoning, square footage, lot size/acreage or other matters affecting value or desirability. Unless otherwise indicated in writing, neither brokers, agents nor Theo have verified, or will verify, such information. If any such information is important to buyer in determining whether to buy, the price to pay or intended use of the property, buyer is urged to conduct their own investigation with qualified professionals, satisfy themselves with respect to that information, and to rely solely on the results of that investigation.
School data provided by GreatSchools. School service boundaries are intended to be used as reference only. To verify enrollment eligibility for a property, contact the school directly.
