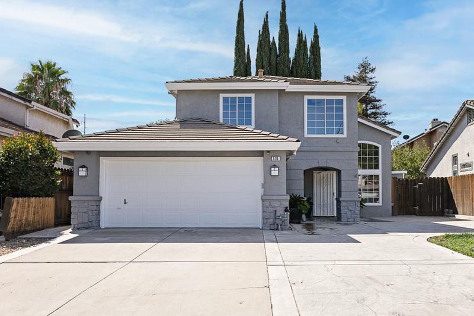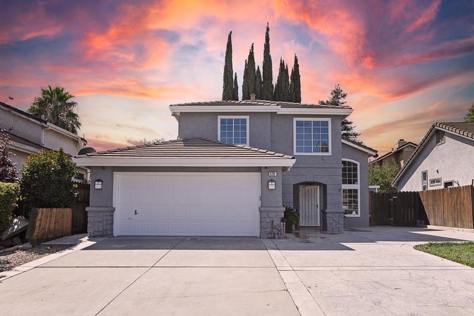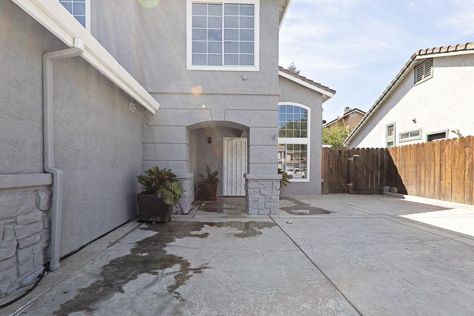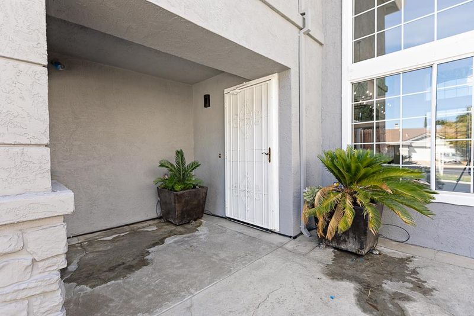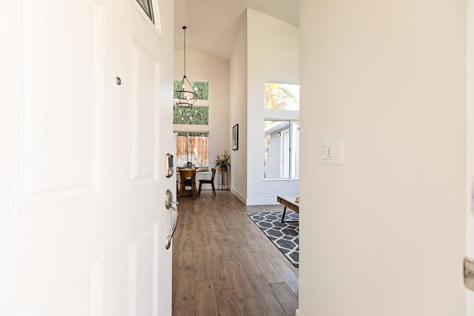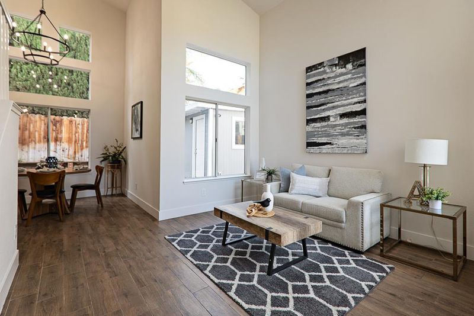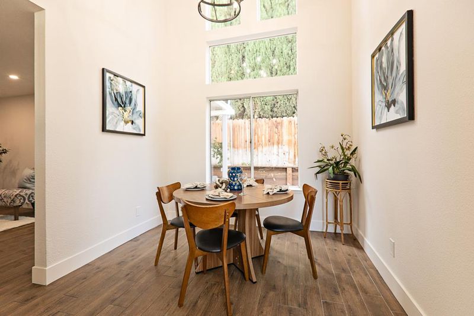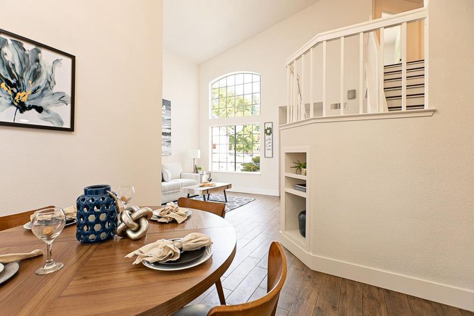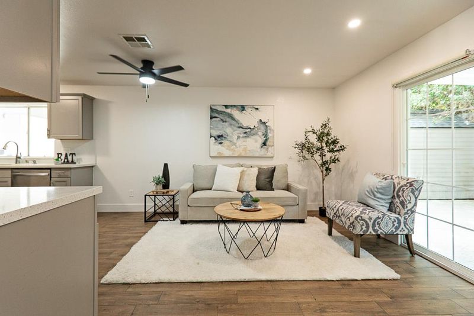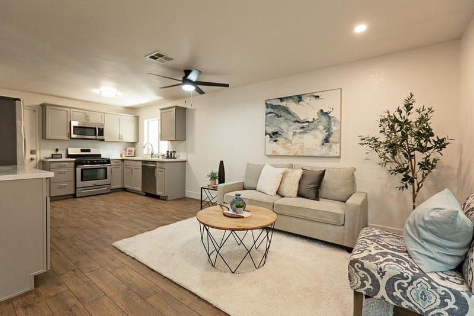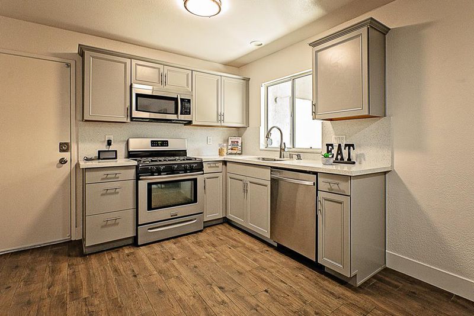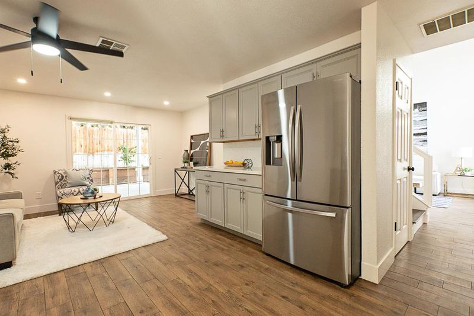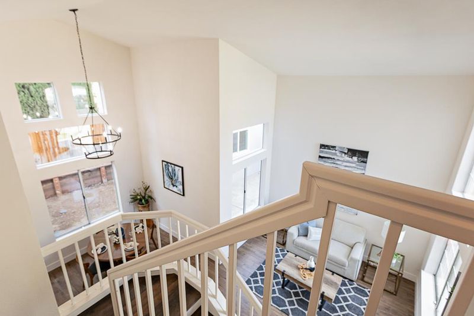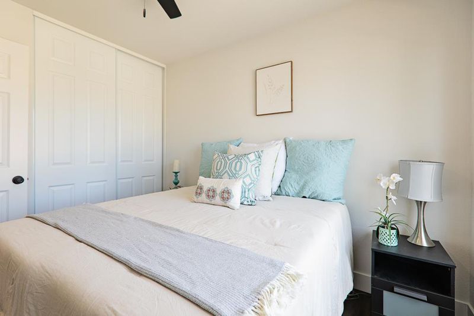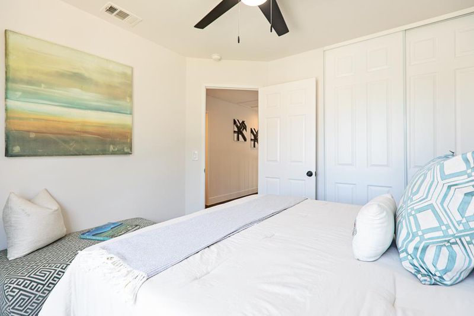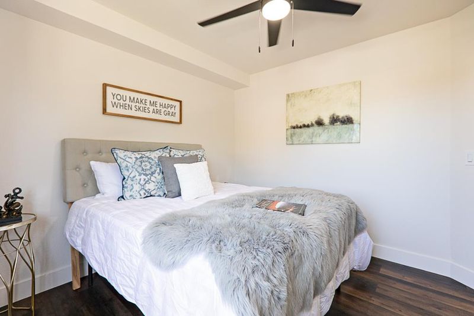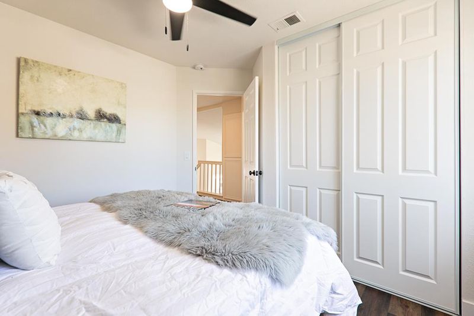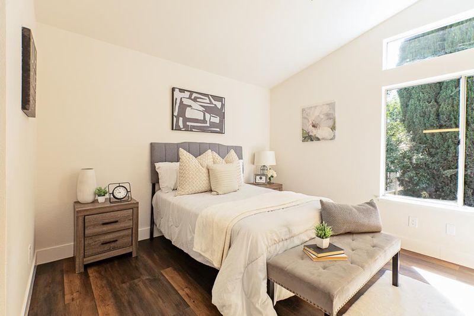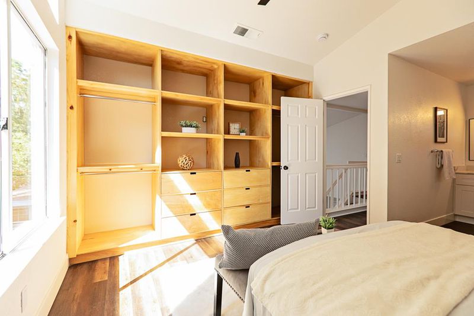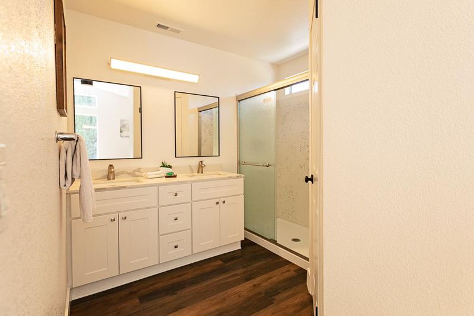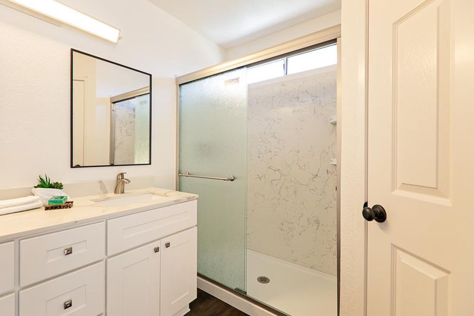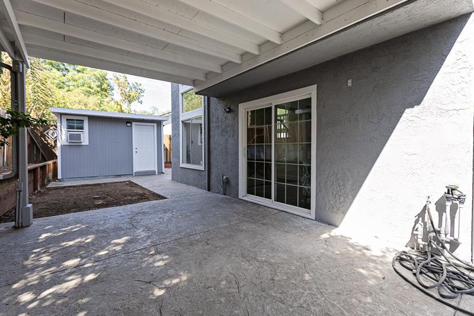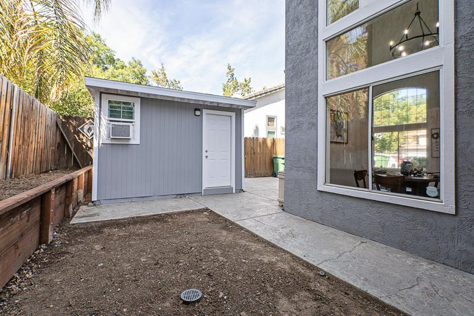
$599,000
1,373
SQ FT
$436
SQ/FT
520 Wagtail Drive
@ S MacArthur - 20601 - Tracy, Tracy
- 3 Bed
- 3 (2/1) Bath
- 5 Park
- 1,373 sqft
- TRACY
-

-
Sat Aug 16, 11:00 am - 3:00 pm
Great day for this experience! Open House this times means meeting with your new warm and cozy family place to live! Bring your family and friends. 3bedrooms and 2 1/2 bathrooms house offers a way to live in harmony all year long.
-
Sun Aug 17, 1:00 pm - 3:00 pm
Great day for this experience! Open House this times means meeting with your new warm and cozy family place to live! Bring your family and friends. 3bedrooms and 2 1/2 bathrooms house offers a way to live in harmony all year long.
Welcome to this inviting 3-bedroom, 2.5-bath home located in the heart of Tracy. Featuring an open-concept kitchen with an oven range and perfectly sized refrigerator, the space flows seamlessly into the family room - ideal for daily living and entertaining. A formal dining area adds versatility for gatherings. Enjoy elegant flooring throughout, vaulted ceilings for added spaciousness, and a cozy living area perfect for relaxing evenings. Updated bathrooms offer double sinks and granite finishes. Additional highlights include central heating and cooling with ceiling fans, an attached 2-car garage with laundry area, and access to the highly regarded Tracy Joint Unified School District. Don't miss this opportunity to make this beautiful home yours!
- Days on Market
- 6 days
- Current Status
- Active
- Original Price
- $599,000
- List Price
- $599,000
- On Market Date
- Aug 8, 2025
- Property Type
- Single Family Home
- Area
- 20601 - Tracy
- Zip Code
- 95376
- MLS ID
- ML82017410
- APN
- 235-290-02
- Year Built
- 1991
- Stories in Building
- 2
- Possession
- COE
- Data Source
- MLSL
- Origin MLS System
- MLSListings, Inc.
Louis A. Bohn Elementary School
Public K-5 Elementary
Students: 420 Distance: 0.3mi
Tracy High School
Public 9-12 High
Students: 1999 Distance: 0.6mi
South/West Park Elementary School
Public PK-5 Elementary
Students: 892 Distance: 0.9mi
Primary Charter School
Charter K-4 Elementary, Yr Round
Students: 364 Distance: 0.9mi
Discovery Charter School
Charter 5-8 Middle, Yr Round
Students: 370 Distance: 0.9mi
Millennium Charter School
Charter 9-12 Secondary, Yr Round
Students: 551 Distance: 0.9mi
- Bed
- 3
- Bath
- 3 (2/1)
- Double Sinks, Granite, Half on Ground Floor, Primary - Stall Shower(s), Shower over Tub - 1, Stall Shower, Updated Bath
- Parking
- 5
- Attached Garage, Parking Area
- SQ FT
- 1,373
- SQ FT Source
- Unavailable
- Lot SQ FT
- 4,420.0
- Lot Acres
- 0.101469 Acres
- Kitchen
- Oven - Gas, Oven Range, Refrigerator
- Cooling
- Ceiling Fan, Central AC
- Dining Room
- Dining Area, Formal Dining Room
- Disclosures
- Natural Hazard Disclosure
- Family Room
- Kitchen / Family Room Combo
- Flooring
- Wood
- Foundation
- Concrete Slab
- Heating
- Central Forced Air
- Laundry
- In Garage
- Views
- Neighborhood
- Possession
- COE
- Architectural Style
- Contemporary
- Fee
- Unavailable
MLS and other Information regarding properties for sale as shown in Theo have been obtained from various sources such as sellers, public records, agents and other third parties. This information may relate to the condition of the property, permitted or unpermitted uses, zoning, square footage, lot size/acreage or other matters affecting value or desirability. Unless otherwise indicated in writing, neither brokers, agents nor Theo have verified, or will verify, such information. If any such information is important to buyer in determining whether to buy, the price to pay or intended use of the property, buyer is urged to conduct their own investigation with qualified professionals, satisfy themselves with respect to that information, and to rely solely on the results of that investigation.
School data provided by GreatSchools. School service boundaries are intended to be used as reference only. To verify enrollment eligibility for a property, contact the school directly.
