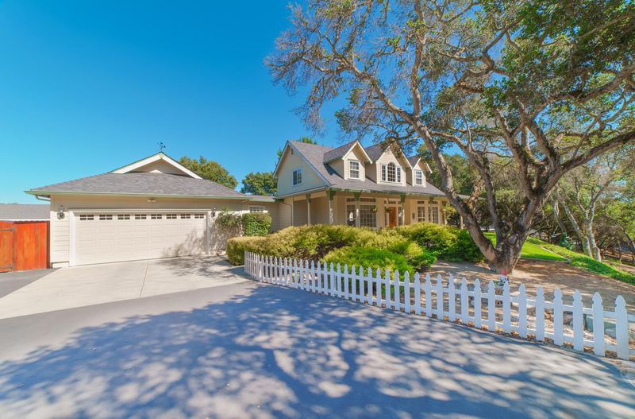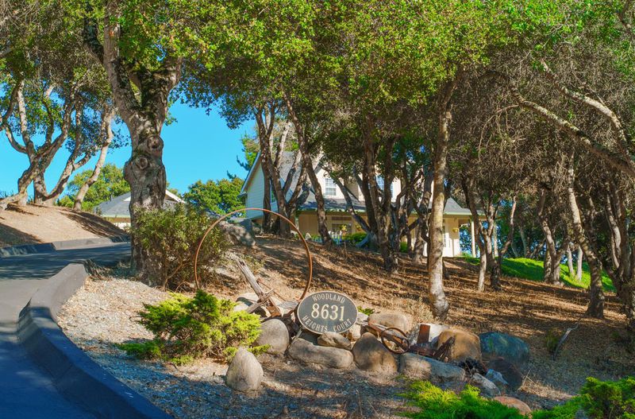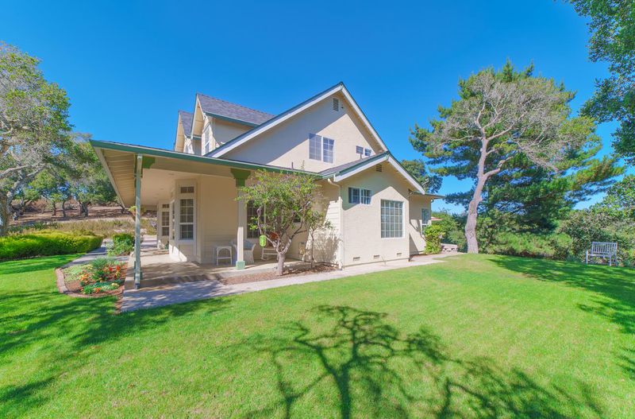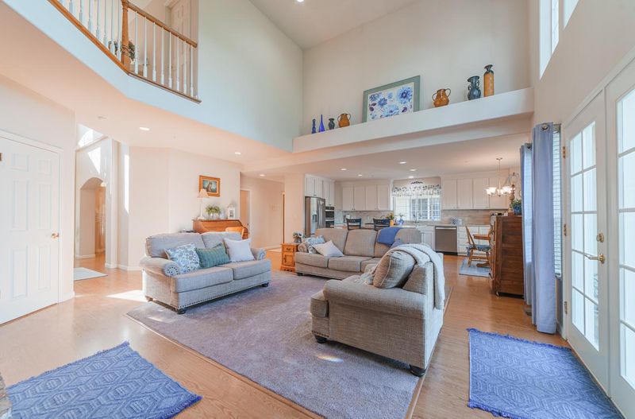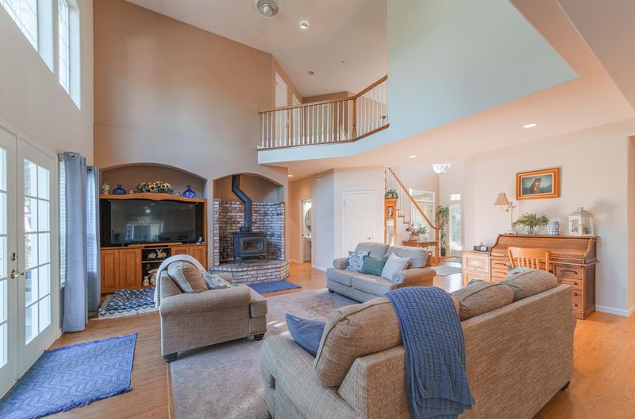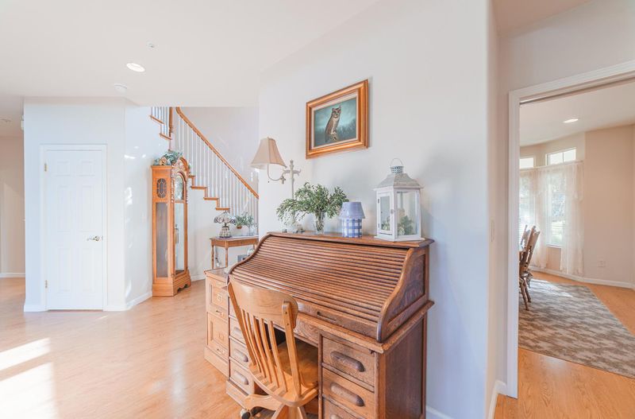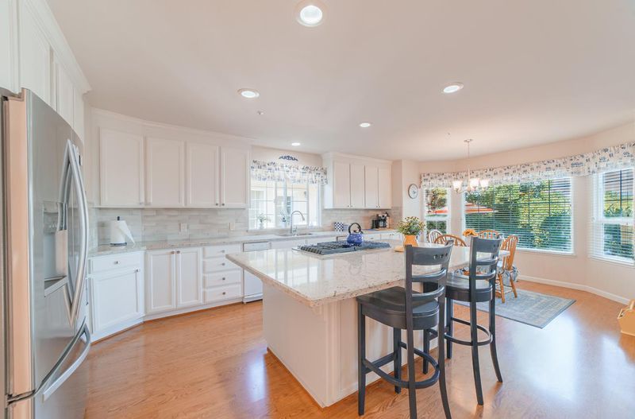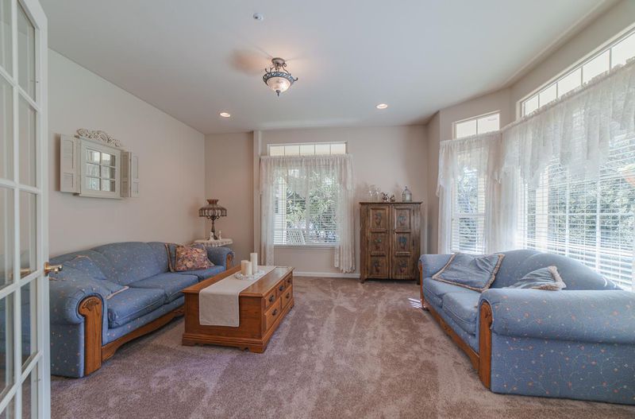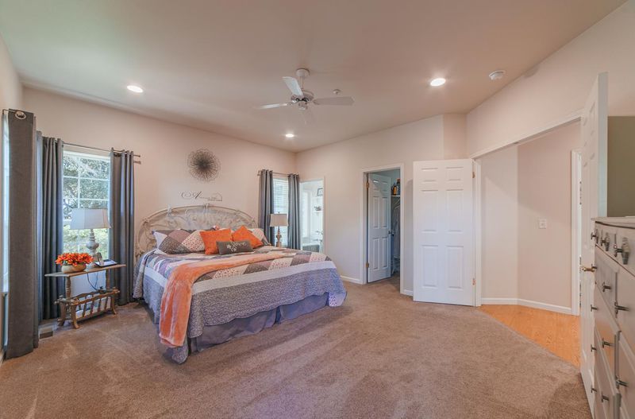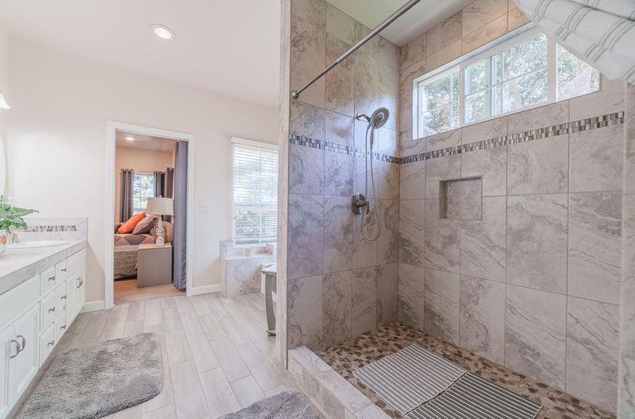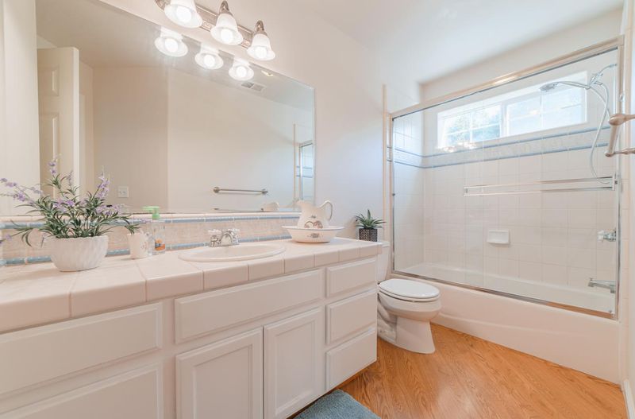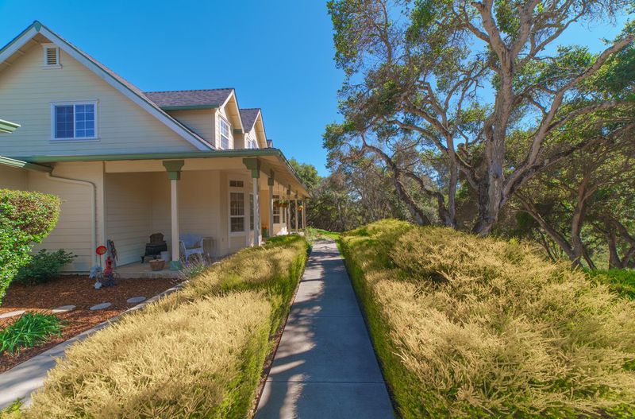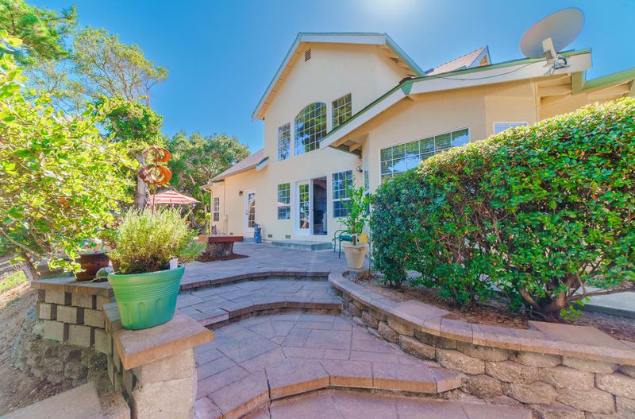
$1,399,998
3,549
SQ FT
$394
SQ/FT
8631 Woodland Heights Court
@ Woodland Heights - 136 - Pesante,Crazy Horse Cyn,Salinas Cty Club,Harrison, Salinas
- 4 Bed
- 4 (3/1) Bath
- 6 Park
- 3,549 sqft
- SALINAS
-

Woodland Heights Estates 4-bedroom, 3-1/2 bathroom home (Granny Unit has 1/1). This property boasts an impressive 3,549 square feet of living space, including a beautiful granny unit just waiting and ready for your in-laws or guests to arrive...situated on a sizeable lot with majestic Oaks perfectly placed on the property with the most beautiful views for unvbelievable sunrises. The heart of the home is the well-appointed kitchen completely remodeled 4 years ago, featuring a gas cooktop, granite countertops, dishwasher, garbage disposal and both electric oven range and microwave. The kitchen also has an island and pantry, making it ideal for culinary enthusiasts. This property also had a brand new roof put on 1 year ago. The home's amenities include vaulted ceilings and a walk-in closet, providing added convenience and storage. The flooring is a combination of carpet and tile, offering both style and comfort. A cozy free standing wood burning stove enhances the central forced air heating system, ensuring warmth throughout the home. Also has a formal dining room, separate family room. This home also includes an oversized inside laundry area for ease of living.With a two-car garage, kennel/dog run, and a workshop, this property offers extensive functionality for various needs.
- Days on Market
- 1 day
- Current Status
- Active
- Original Price
- $1,399,998
- List Price
- $1,399,998
- On Market Date
- Aug 13, 2025
- Property Type
- Single Family Home
- Area
- 136 - Pesante,Crazy Horse Cyn,Salinas Cty Club,Harrison
- Zip Code
- 93907
- MLS ID
- ML82018032
- APN
- 125-611-010-000
- Year Built
- 2000
- Stories in Building
- 2
- Possession
- COE + 3-5 Days
- Data Source
- MLSL
- Origin MLS System
- MLSListings, Inc.
North Monterey County Adult
Public n/a Adult Education
Students: NA Distance: 1.2mi
Montessori Learning Center
Private PK-8 Montessori, Coed
Students: 70 Distance: 1.7mi
Prunedale Elementary School
Public K-6 Elementary
Students: 669 Distance: 2.1mi
Lagunita Elementary School
Public K-8 Elementary
Students: 101 Distance: 2.1mi
Central Bay High (Continuation) School
Public 9-12 Continuation
Students: 39 Distance: 2.3mi
North Monterey County Center For Independent Study
Public K-12 Alternative
Students: 128 Distance: 2.3mi
- Bed
- 4
- Bath
- 4 (3/1)
- Double Sinks, Full on Ground Floor, Half on Ground Floor, Oversized Tub, Primary - Stall Shower(s), Shower and Tub, Stall Shower - 2+, Tile, Tub in Primary Bedroom, Updated Bath
- Parking
- 6
- Attached Garage
- SQ FT
- 3,549
- SQ FT Source
- Unavailable
- Lot SQ FT
- 96,268.0
- Lot Acres
- 2.210009 Acres
- Kitchen
- Cooktop - Gas, Countertop - Granite, Dishwasher, Garbage Disposal, Ice Maker, Island, Microwave, Oven Range - Electric, Pantry
- Cooling
- Ceiling Fan, Central AC
- Dining Room
- Eat in Kitchen, Formal Dining Room
- Disclosures
- Flood Zone - See Report, Natural Hazard Disclosure
- Family Room
- Separate Family Room
- Flooring
- Carpet, Tile
- Foundation
- Concrete Perimeter and Slab
- Fire Place
- Free Standing, Gas Starter, Wood Burning
- Heating
- Central Forced Air, Fireplace
- Laundry
- Inside
- Views
- Canyon, Hills, Mountains
- Possession
- COE + 3-5 Days
- Architectural Style
- Custom
- * Fee
- $190
- Name
- Woodland Heights Estates
- *Fee includes
- Common Area Electricity, Insurance - Common Area, Maintenance - Common Area, and Management Fee
MLS and other Information regarding properties for sale as shown in Theo have been obtained from various sources such as sellers, public records, agents and other third parties. This information may relate to the condition of the property, permitted or unpermitted uses, zoning, square footage, lot size/acreage or other matters affecting value or desirability. Unless otherwise indicated in writing, neither brokers, agents nor Theo have verified, or will verify, such information. If any such information is important to buyer in determining whether to buy, the price to pay or intended use of the property, buyer is urged to conduct their own investigation with qualified professionals, satisfy themselves with respect to that information, and to rely solely on the results of that investigation.
School data provided by GreatSchools. School service boundaries are intended to be used as reference only. To verify enrollment eligibility for a property, contact the school directly.
