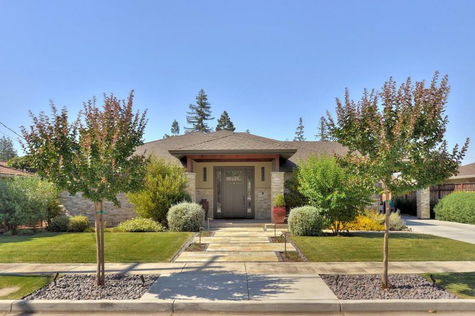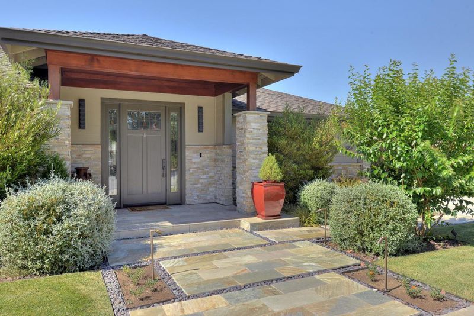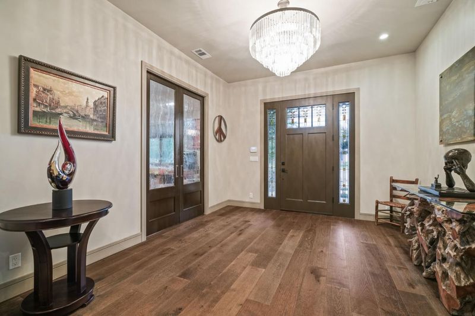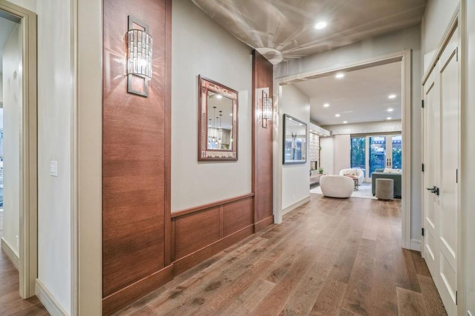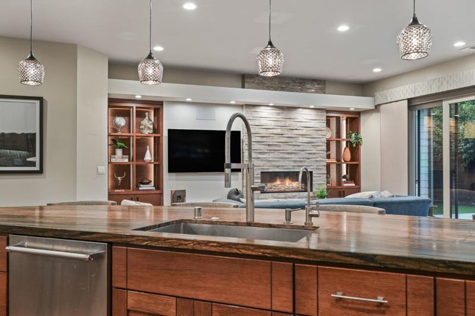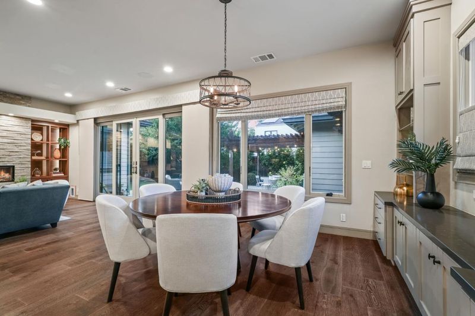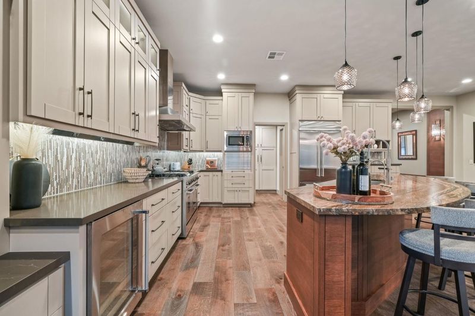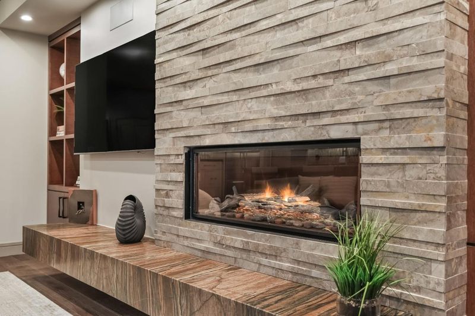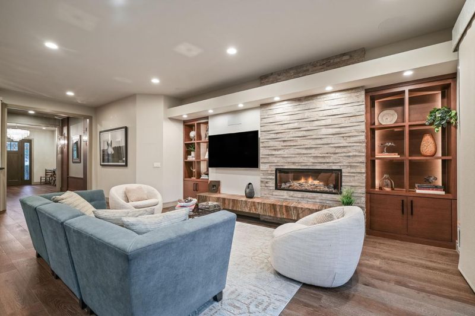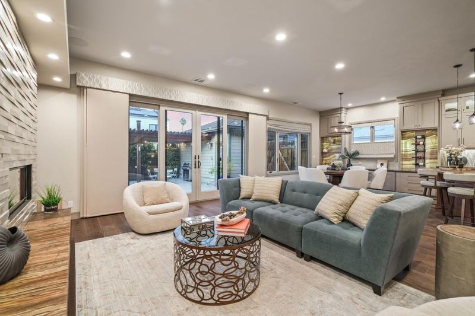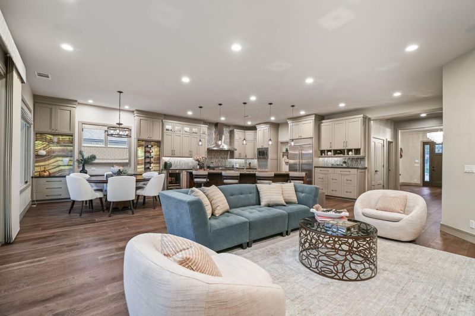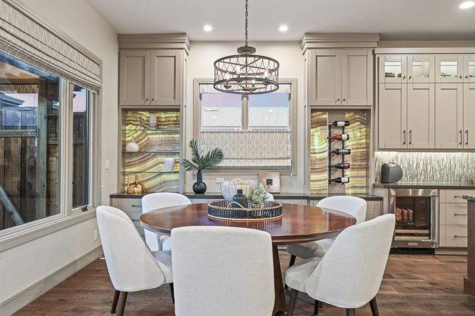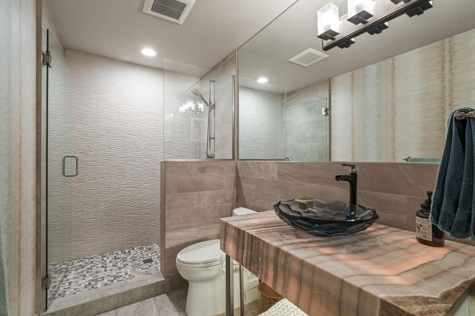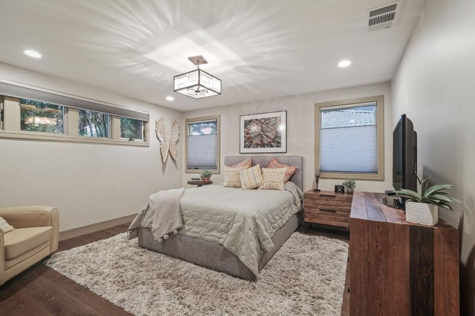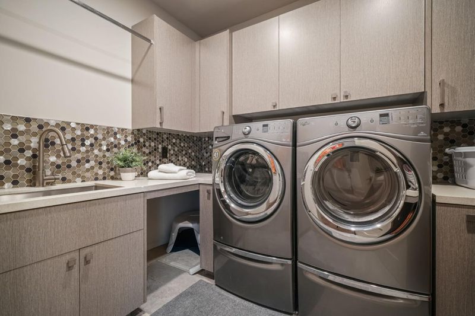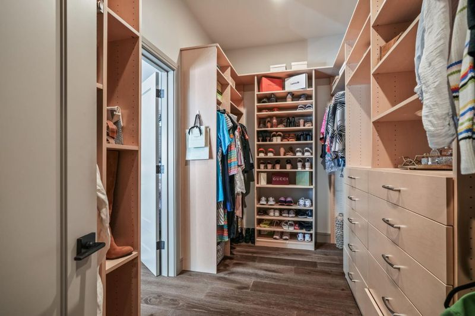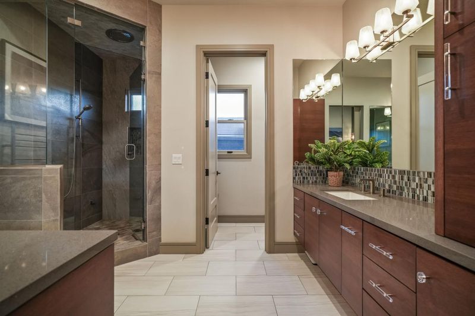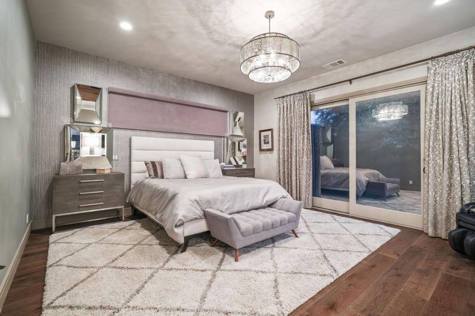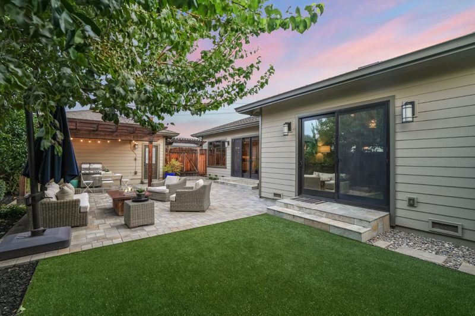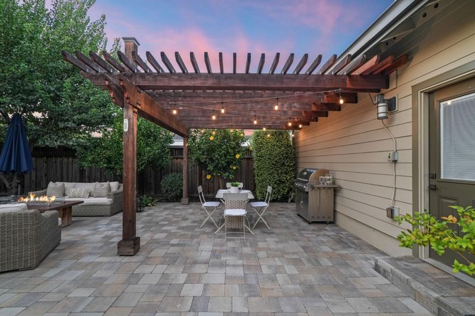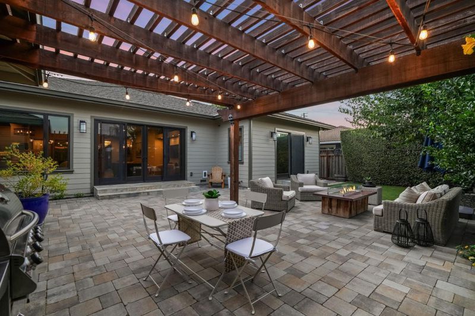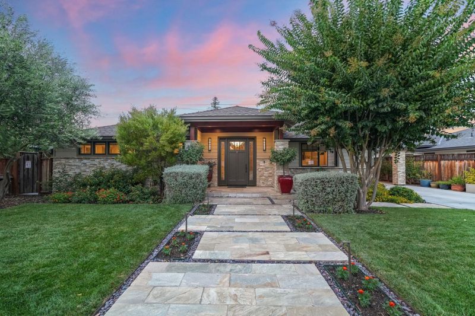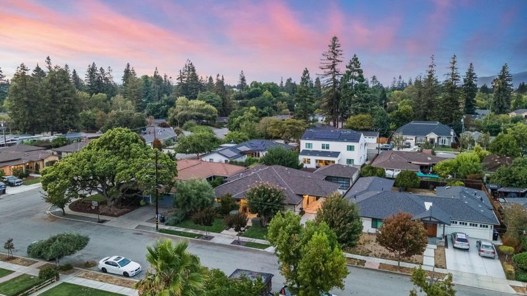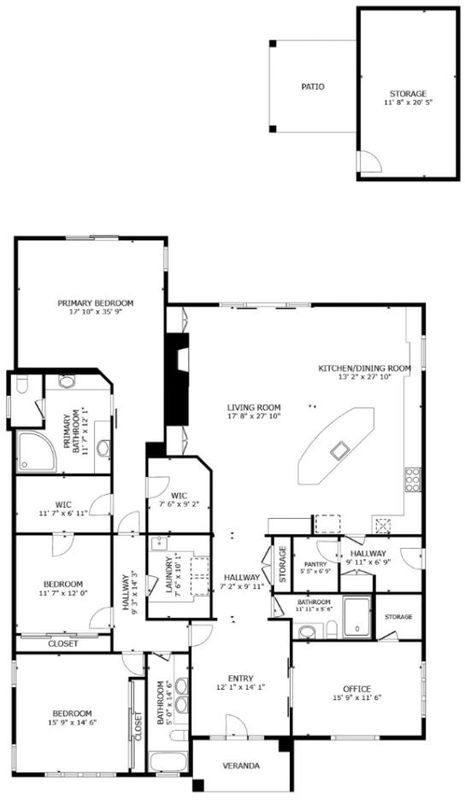
$3,388,000
2,963
SQ FT
$1,143
SQ/FT
1785 Santa Barbara Drive
@ St Francis Drive/Santa Inez - 10 - Willow Glen, San Jose
- 4 Bed
- 3 Bath
- 8 Park
- 2,963 sqft
- SAN JOSE
-

-
Sat Oct 4, 1:00 pm - 4:00 pm
Built by a veteran high-end builder as a personal residence no expense was spared. From the rich wide-plank floors to the soaring ceilings, every detail of this home has been curated with high-quality finishes and exceptional craftsmanship. Stop by!
-
Sun Oct 5, 1:00 pm - 4:00 pm
Built by a veteran high-end builder as a personal residence no expense was spared. From the rich wide-plank floors to the soaring ceilings, every detail of this home has been curated with high-quality finishes and exceptional craftsmanship. Stop by!
Open Sat/SUN 1-4. Contemporary, chic & modern residence, this custom re-built masterpiece is defined by its clean, architectural lines and a seamless, open-concept floor plan. Soaring ceilings, rich, wide-plank floors draw you into the spectacular great room where all public spaces flow seamlessly. Every detail in this urban beauty has been curated with high-quality finishes and exceptional craftsmanship. Incredible ambiance is palpable at every turn, nowhere more so than the chef's kitchen: a stunning culinary work of art w/leathered granite, w/backlit onyx accents, custom cabinetry, sleek, top-of-the-line appliances the perfect blend of high-performance function and dazzling design. 4 bedrooms, each with an abundance of space. Primary suite offers built-ins, dual walk-in closets w/custom organizers and access to the private yard. 8doors open to the backyard oasis w/a stone paver patio, serene covered porch, and a built-in fire pit offering the ultimate indoor/outdoor living experience. Private drive w/porte cochère, an oversized 2 car garage w/built-ins. Other features: Custom mudroom and to die for pantry; exotic wood paneled walls, backlit built-ins/Solar/high-performance/ energy-efficient/heated floors & more! This stylish sanctuary but a smart investment for years to come.
- Days on Market
- 1 day
- Current Status
- Active
- Original Price
- $3,388,000
- List Price
- $3,388,000
- On Market Date
- Oct 2, 2025
- Property Type
- Single Family Home
- Area
- 10 - Willow Glen
- Zip Code
- 95125
- MLS ID
- ML82022932
- APN
- 284-15-032
- Year Built
- 2016
- Stories in Building
- 1
- Possession
- Unavailable
- Data Source
- MLSL
- Origin MLS System
- MLSListings, Inc.
Blackford Elementary School
Charter K-5 Elementary, Coed
Students: 524 Distance: 0.3mi
Valley Christian Elementary School
Private K-5 Elementary, Religious, Coed
Students: 440 Distance: 0.4mi
San Jose Montessori School
Private K Montessori, Elementary, Coed
Students: 48 Distance: 0.4mi
Carden Day School Of San Jose
Private K-8 Elementary, Coed
Students: 164 Distance: 0.5mi
Campbell Adult And Community Education
Public n/a Adult Education
Students: NA Distance: 0.7mi
Eitz Chaim Academy
Private K-8 Elementary, Religious, Nonprofit
Students: NA Distance: 0.7mi
- Bed
- 4
- Bath
- 3
- Double Sinks, Full on Ground Floor, Primary - Stall Shower(s), Shower over Tub - 1, Stall Shower - 2+, Steam Shower, Stone, Tile
- Parking
- 8
- Carport, Covered Parking, Detached Garage, Electric Car Hookup, Off-Street Parking
- SQ FT
- 2,963
- SQ FT Source
- Unavailable
- Lot SQ FT
- 8,914.0
- Lot Acres
- 0.204637 Acres
- Kitchen
- Cooktop - Gas, Countertop - Granite, Dishwasher, Garbage Disposal, Hood Over Range, Island with Sink, Microwave, Oven Range - Built-In, Gas, Pantry, Refrigerator, Warming Drawer, Wine Refrigerator
- Cooling
- Central AC
- Dining Room
- Breakfast Bar, Dining Area, Dining Area in Family Room, Eat in Kitchen
- Disclosures
- NHDS Report
- Family Room
- Kitchen / Family Room Combo
- Flooring
- Wood, Other
- Foundation
- Concrete Perimeter
- Fire Place
- Gas Burning, Insert, Living Room
- Heating
- Central Forced Air
- Laundry
- In Utility Room, Inside, Tub / Sink, Washer / Dryer
- Architectural Style
- Contemporary, Craftsman
- Fee
- Unavailable
MLS and other Information regarding properties for sale as shown in Theo have been obtained from various sources such as sellers, public records, agents and other third parties. This information may relate to the condition of the property, permitted or unpermitted uses, zoning, square footage, lot size/acreage or other matters affecting value or desirability. Unless otherwise indicated in writing, neither brokers, agents nor Theo have verified, or will verify, such information. If any such information is important to buyer in determining whether to buy, the price to pay or intended use of the property, buyer is urged to conduct their own investigation with qualified professionals, satisfy themselves with respect to that information, and to rely solely on the results of that investigation.
School data provided by GreatSchools. School service boundaries are intended to be used as reference only. To verify enrollment eligibility for a property, contact the school directly.
