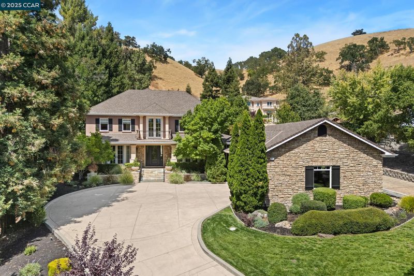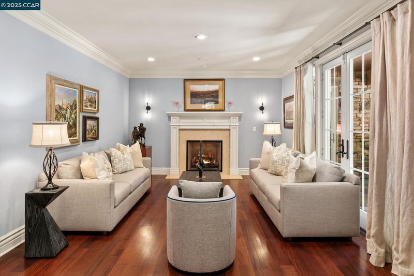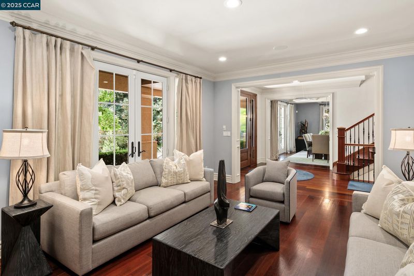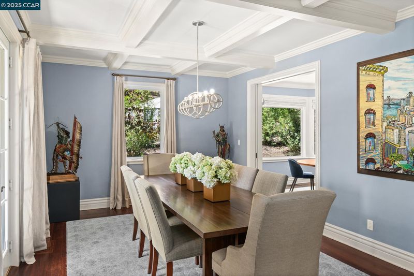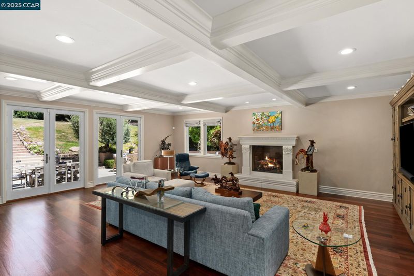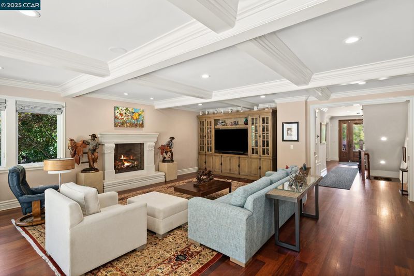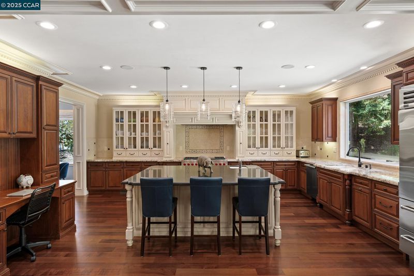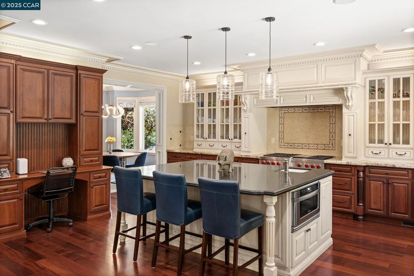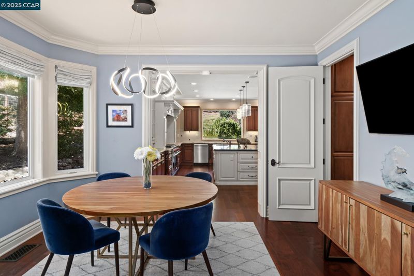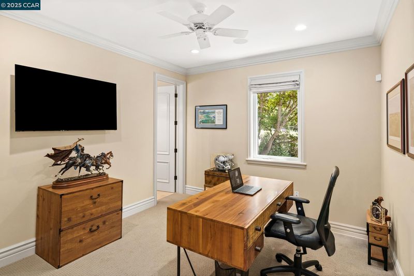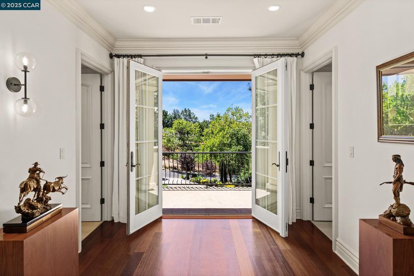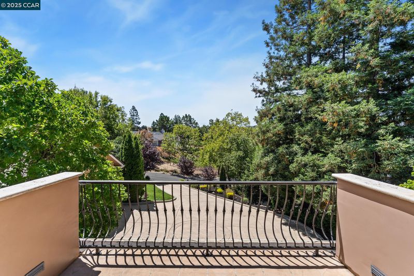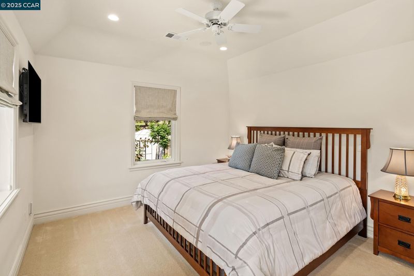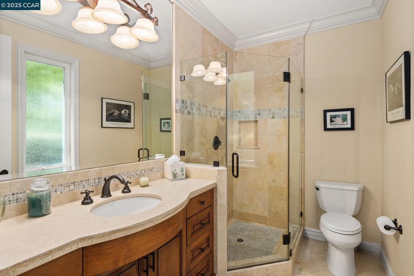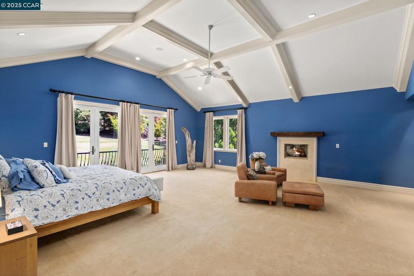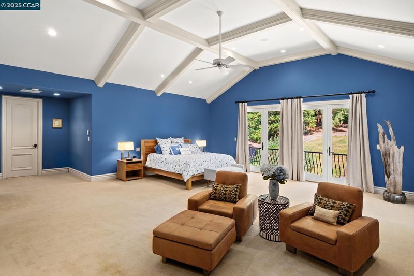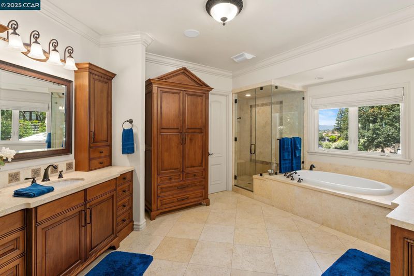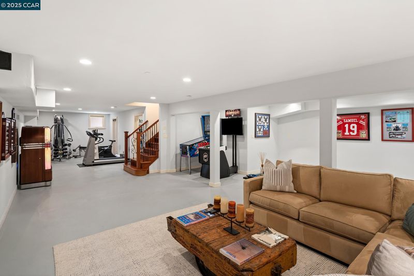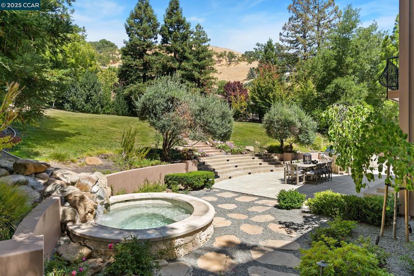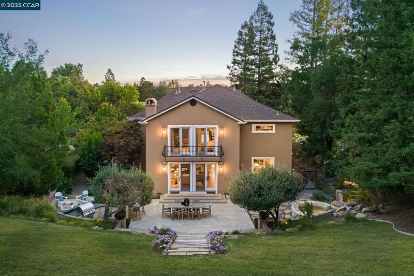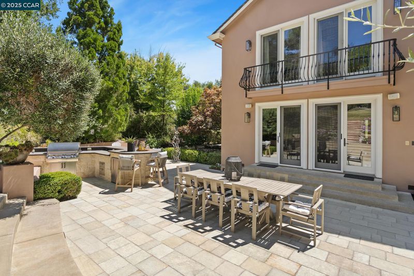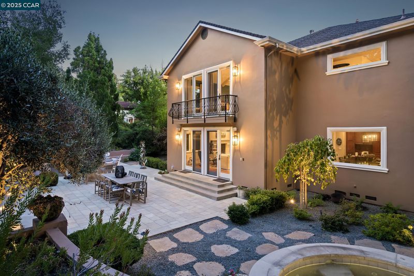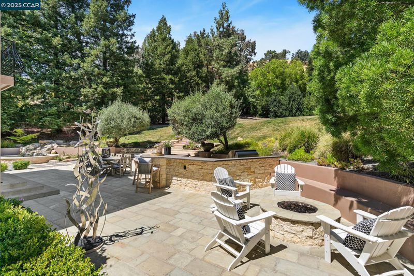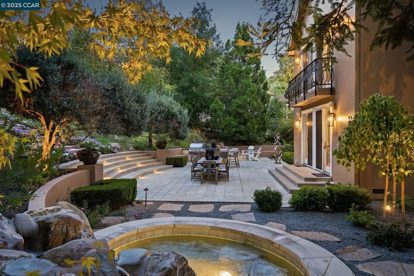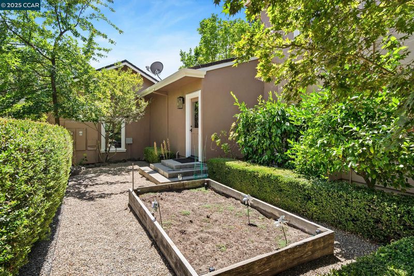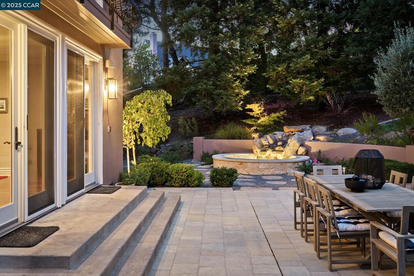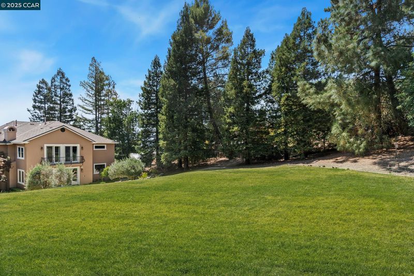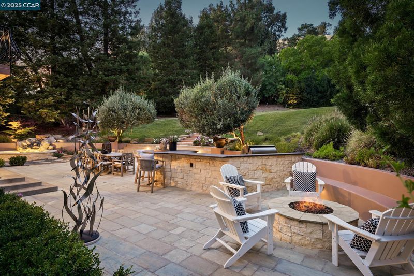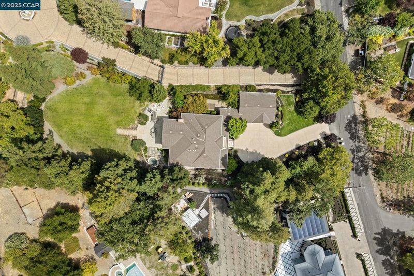
$4,500,000
5,854
SQ FT
$769
SQ/FT
2540 Caballo Ranchero Dr
@ Alameda Diablo - Diablo C.C., Diablo
- 5 Bed
- 5.5 (5/1) Bath
- 3 Park
- 5,854 sqft
- Diablo
-

-
Thu Aug 14, 11:00 am - 1:30 pm
Exquisite Diablo Country Club estate!
Set on nearly 1 acre in prestigious Diablo Country Club, this exquisitely crafted estate features 5 bedrooms, 5.5 bathrooms, & exceptional custom details like hardwood floors, extensive millwork, & coffered ceilings. Formal living and dining rooms create elegant entertaining spaces, while the gourmet kitchen delights w/ top-tier appliances, custom cabinetry, an expansive island, & an inviting breakfast nook. The adjacent family room opens seamlessly to the beautifully landscaped yard. The well-appointed main-level guest suite is accompanied by an additional half bath. Upstairs, the luxurious primary suite boasts vaulted box beam ceilings, a spacious walk-in closet, & a spa-like bath w/ heated floors, steam shower, & dual vanities w/ custom cabinetry. All bedrooms are en suite, ensuring privacy and comfort. Additional amenities include a dedicated laundry room, expansive finished lower-level basement w/ storage rooms or potential climate-controlled wine cellar, large 3-car garage, backup generator, Tesla charger, & mudroom w/ built-in storage. The grounds feature multiple outdoor seating areas, a firepit, outdoor kitchen & bar w/ natural gas BBQ, a remote-controlled waterfall, & lush landscaping. Located within the top-rated San Ramon Valley School District in the heart of Diablo.
- Current Status
- New
- Original Price
- $4,500,000
- List Price
- $4,500,000
- On Market Date
- Aug 13, 2025
- Property Type
- Detached
- D/N/S
- Diablo C.C.
- Zip Code
- 94528
- MLS ID
- 41108037
- APN
- 1953510441
- Year Built
- 1986
- Stories in Building
- 3
- Possession
- Close Of Escrow
- Data Source
- MAXEBRDI
- Origin MLS System
- CONTRA COSTA
The Athenian School
Private 6-12 Combined Elementary And Secondary, Coed
Students: 490 Distance: 0.8mi
Los Cerros Middle School
Public 6-8 Middle
Students: 645 Distance: 1.2mi
Monte Vista High School
Public 9-12 Secondary
Students: 2448 Distance: 1.3mi
Green Valley Elementary School
Public K-5 Elementary
Students: 490 Distance: 1.3mi
Vista Grande Elementary School
Public K-5 Elementary
Students: 623 Distance: 1.9mi
San Ramon Valley Christian Academy
Private K-12 Elementary, Religious, Coed
Students: 300 Distance: 2.3mi
- Bed
- 5
- Bath
- 5.5 (5/1)
- Parking
- 3
- Attached
- SQ FT
- 5,854
- SQ FT Source
- Assessor Auto-Fill
- Lot SQ FT
- 41,251.0
- Lot Acres
- 0.95 Acres
- Pool Info
- None
- Kitchen
- Dishwasher, Gas Range, Microwave, Refrigerator, Gas Water Heater, Breakfast Bar, Breakfast Nook, Counter - Solid Surface, Gas Range/Cooktop, Kitchen Island, Updated Kitchen
- Cooling
- Central Air
- Disclosures
- Disclosure Package Avail
- Entry Level
- Exterior Details
- Garden, Back Yard, Front Yard, Garden/Play, Side Yard, Landscape Back, Landscape Front, Yard Space
- Flooring
- Hardwood Flrs Throughout, Tile, Carpet
- Foundation
- Fire Place
- Family Room, Living Room, Master Bedroom
- Heating
- Zoned, Natural Gas, Radiant
- Laundry
- 220 Volt Outlet, Laundry Room
- Upper Level
- 3 Bedrooms, 3 Baths, Primary Bedrm Suite - 1
- Main Level
- 1 Bedroom, 1.5 Baths, Laundry Facility, Main Entry
- Possession
- Close Of Escrow
- Architectural Style
- Traditional
- Construction Status
- Existing
- Additional Miscellaneous Features
- Garden, Back Yard, Front Yard, Garden/Play, Side Yard, Landscape Back, Landscape Front, Yard Space
- Location
- Premium Lot, Back Yard, Front Yard, Landscaped
- Roof
- Composition Shingles
- Water and Sewer
- Public
- Fee
- Unavailable
MLS and other Information regarding properties for sale as shown in Theo have been obtained from various sources such as sellers, public records, agents and other third parties. This information may relate to the condition of the property, permitted or unpermitted uses, zoning, square footage, lot size/acreage or other matters affecting value or desirability. Unless otherwise indicated in writing, neither brokers, agents nor Theo have verified, or will verify, such information. If any such information is important to buyer in determining whether to buy, the price to pay or intended use of the property, buyer is urged to conduct their own investigation with qualified professionals, satisfy themselves with respect to that information, and to rely solely on the results of that investigation.
School data provided by GreatSchools. School service boundaries are intended to be used as reference only. To verify enrollment eligibility for a property, contact the school directly.
