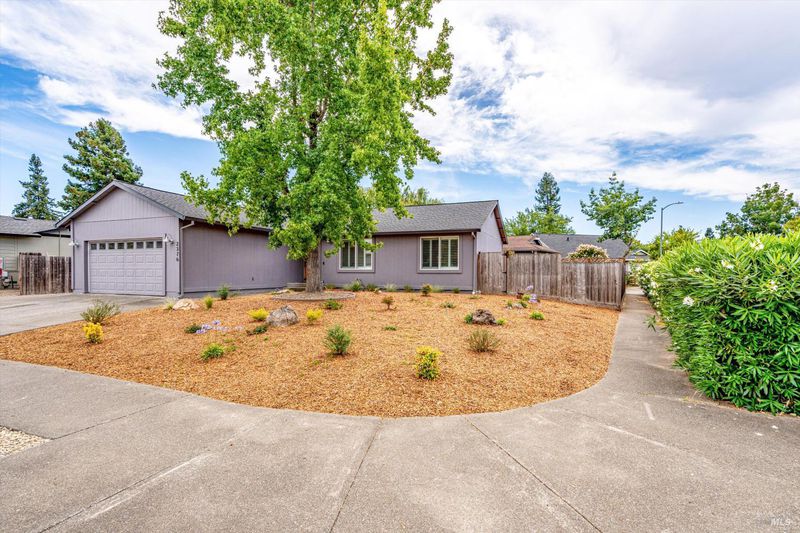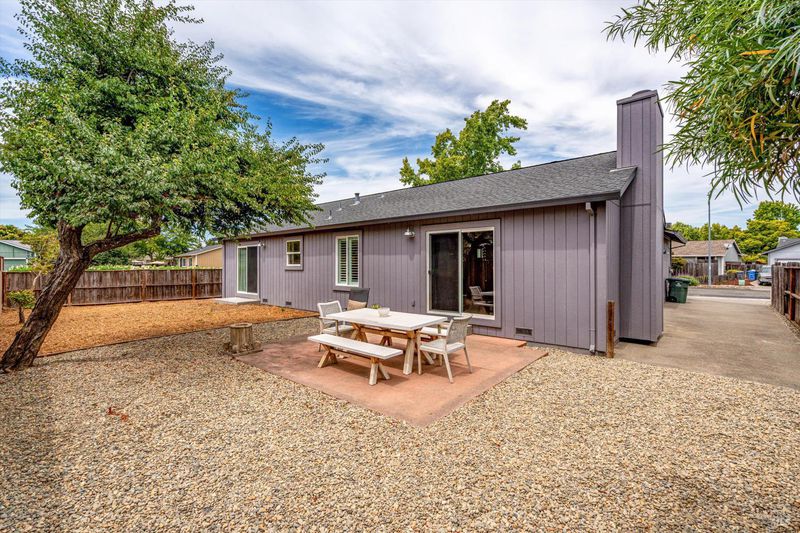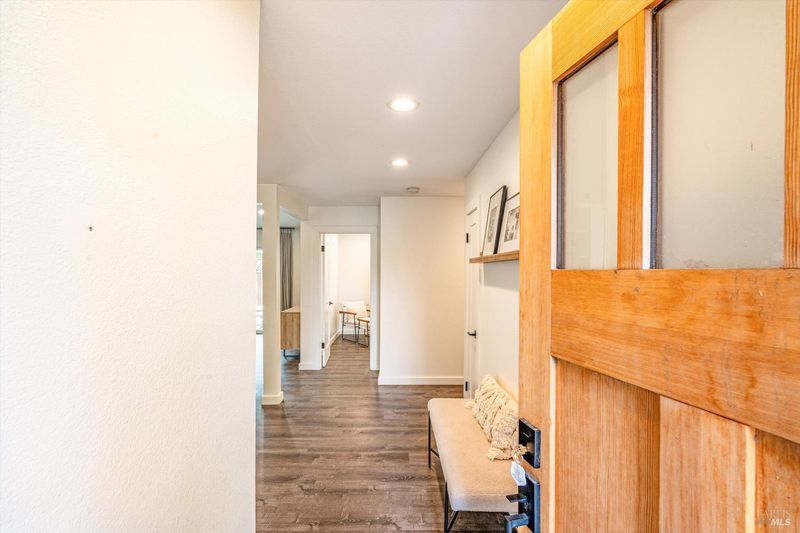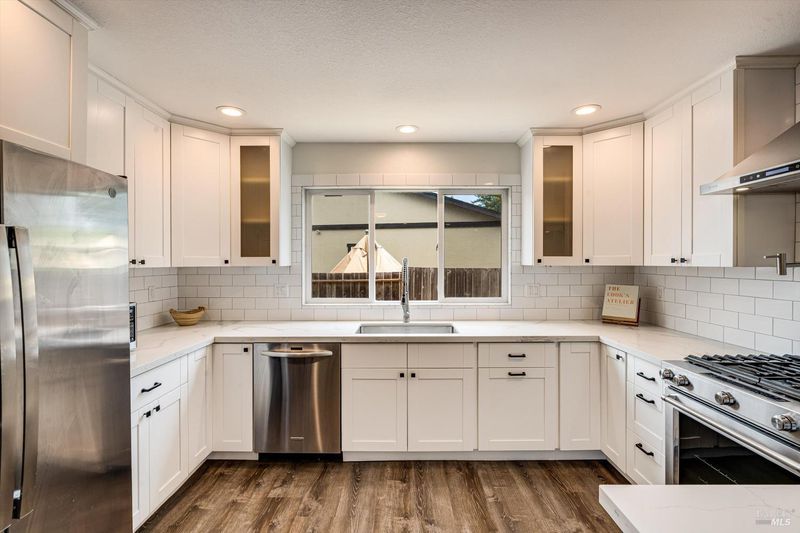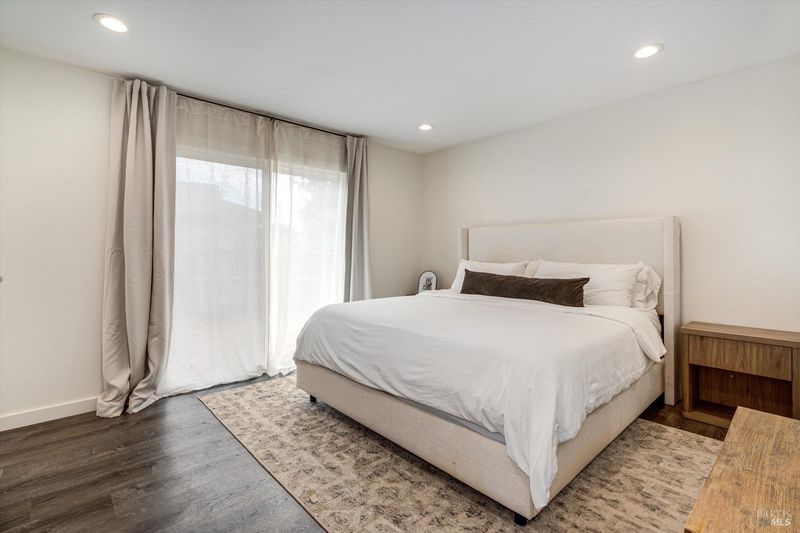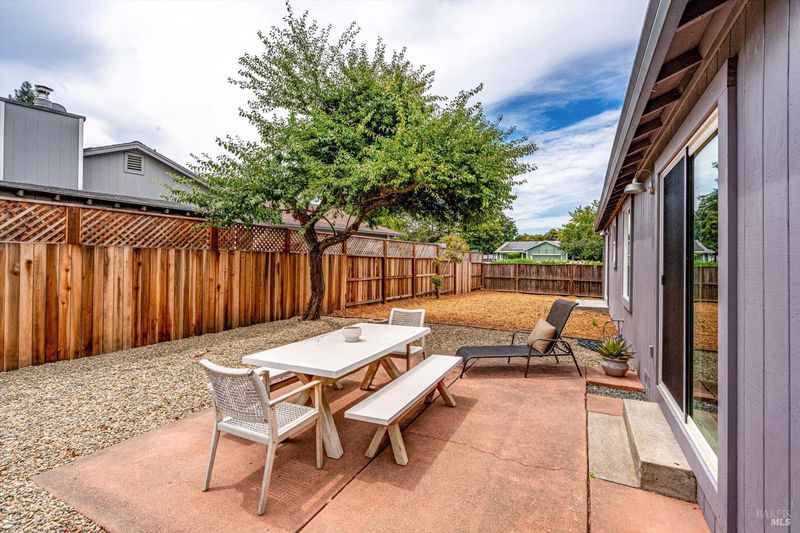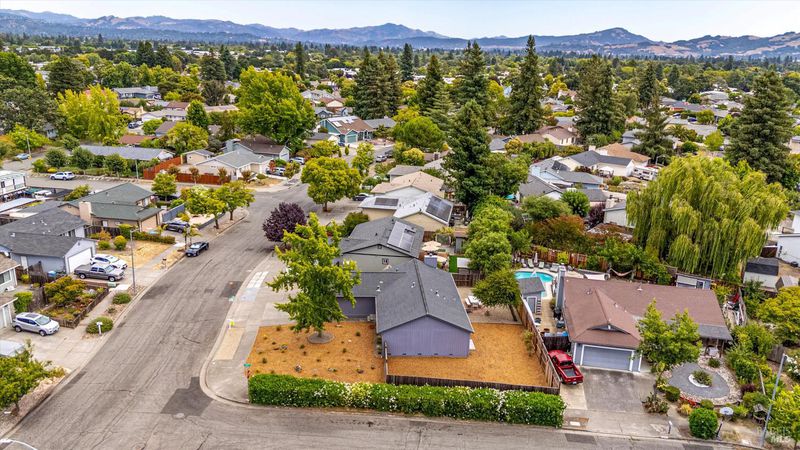
$699,999
1,408
SQ FT
$497
SQ/FT
2376 Donna Maria Way
@ Senna Dr. - Santa Rosa-Northwest, Santa Rosa
- 4 Bed
- 2 Bath
- 3 Park
- 1,408 sqft
- Santa Rosa
-

-
Fri Aug 15, 4:00 pm - 6:00 pm
Twilight open house hosted by the Escutia Group!
-
Sat Aug 16, 1:00 pm - 4:00 pm
Hosted by the Escutia group!
-
Sun Aug 17, 12:00 pm - 3:00 pm
Hosted by the Escutia group!
Charming Turn-Key Home on Corner Lot in Northwest Santa Rosa. Welcome to this beautifully updated, single-level home nestled on a generous 8,563 sq ft corner lot in a desirable Northwest Santa Rosa neighborhood. With 4 bedrooms and 2 full bathrooms, this turnkey residence offers stylish updates, thoughtful improvements, and versatile living both inside and out. Step into a light-filled interior featuring Lifeproof flooring that flows seamlessly through the main living areas and bedrooms. The remodeled kitchen is a true highlightfeaturing quartz countertops, timeless white cabinetry, and sleek stainless steel appliancesperfect for everyday living and entertaining alike. Additional upgrades include solid core interior doors, a new roof installed in 2018, and updated insulation for improved energy efficiency. The open layout offers ample space to entertain, while the expansive lot provides plenty of room for outdoor gatherings, gardening, or storing your recreational toys. Enjoy the convenience of being located near Oliver's Market, popular restaurants, local parks, and with easy access to Hwy 101, commuting and errands are a breeze. Don't miss the opportunity to own this move-in-ready gem in a prime location!
- Days on Market
- 2 days
- Current Status
- Active
- Original Price
- $699,999
- List Price
- $699,999
- On Market Date
- Aug 13, 2025
- Property Type
- Single Family Residence
- Area
- Santa Rosa-Northwest
- Zip Code
- 95401
- MLS ID
- 325072913
- APN
- 035-340-030-000
- Year Built
- 1978
- Stories in Building
- Unavailable
- Possession
- Close Of Escrow
- Data Source
- BAREIS
- Origin MLS System
J. X. Wilson Elementary School
Public K-6 Elementary
Students: 473 Distance: 0.6mi
American Christian Academy - Ext
Private 1-12
Students: NA Distance: 0.7mi
Santa Rosa Christian School
Private K-12 Combined Elementary And Secondary, Religious, Coed
Students: NA Distance: 0.9mi
Lawrence Cook Middle School
Public 7-8 Middle
Students: 459 Distance: 1.1mi
Albert F. Biella Elementary School
Public K-6 Elementary
Students: 334 Distance: 1.1mi
Greenhouse Academy
Private 7-12 Special Education Program, All Male, Boarding, Nonprofit
Students: NA Distance: 1.1mi
- Bed
- 4
- Bath
- 2
- Parking
- 3
- Attached, Garage Door Opener, Garage Facing Front, Interior Access, Side-by-Side
- SQ FT
- 1,408
- SQ FT Source
- Assessor Auto-Fill
- Lot SQ FT
- 8,564.0
- Lot Acres
- 0.1966 Acres
- Kitchen
- Other Counter
- Cooling
- Ceiling Fan(s)
- Flooring
- Simulated Wood
- Foundation
- Concrete Perimeter
- Fire Place
- Living Room, See Remarks
- Heating
- Central
- Laundry
- Hookups Only, In Garage
- Main Level
- Bedroom(s), Dining Room, Full Bath(s), Garage, Kitchen, Living Room, Primary Bedroom, Street Entrance
- Possession
- Close Of Escrow
- Architectural Style
- Ranch
- Fee
- $0
MLS and other Information regarding properties for sale as shown in Theo have been obtained from various sources such as sellers, public records, agents and other third parties. This information may relate to the condition of the property, permitted or unpermitted uses, zoning, square footage, lot size/acreage or other matters affecting value or desirability. Unless otherwise indicated in writing, neither brokers, agents nor Theo have verified, or will verify, such information. If any such information is important to buyer in determining whether to buy, the price to pay or intended use of the property, buyer is urged to conduct their own investigation with qualified professionals, satisfy themselves with respect to that information, and to rely solely on the results of that investigation.
School data provided by GreatSchools. School service boundaries are intended to be used as reference only. To verify enrollment eligibility for a property, contact the school directly.
