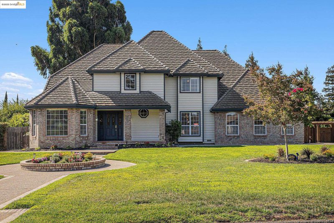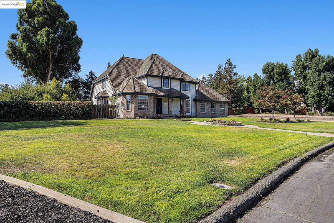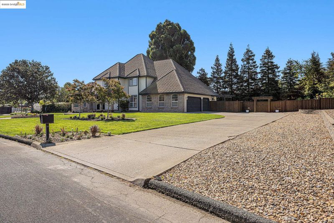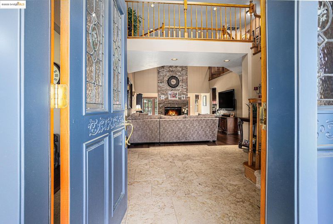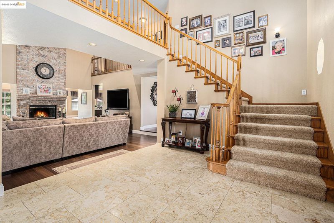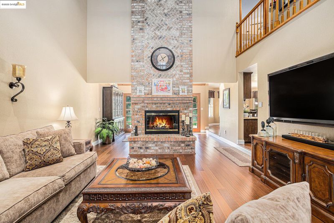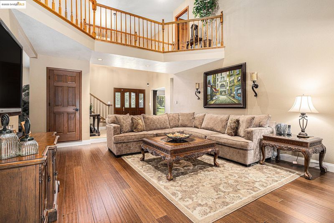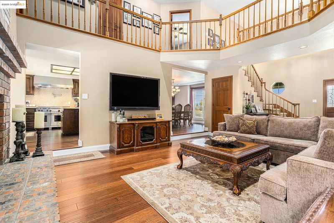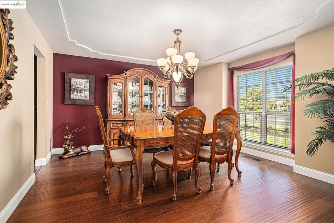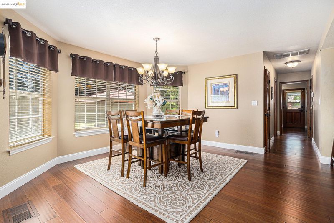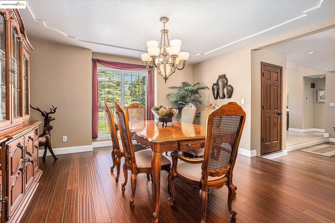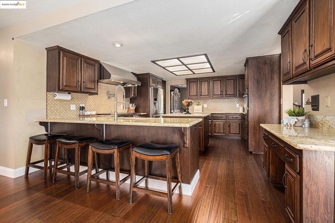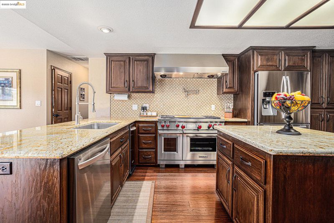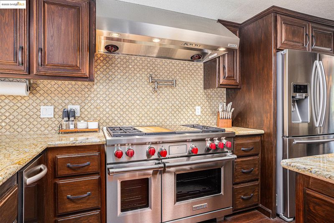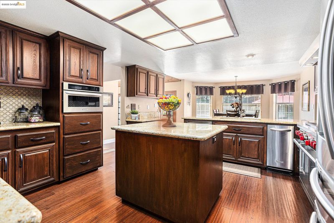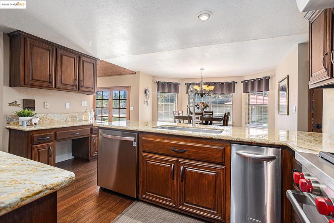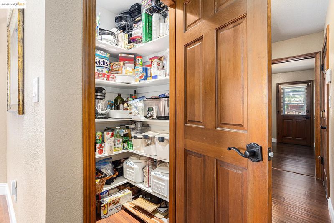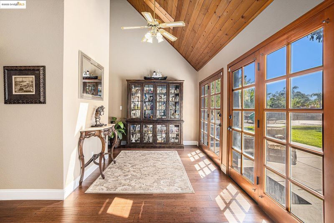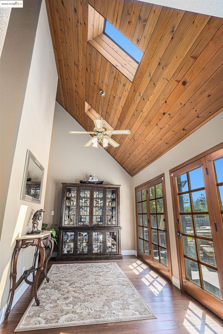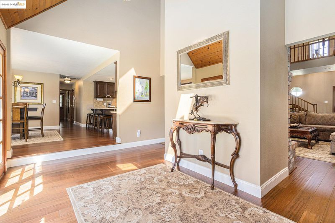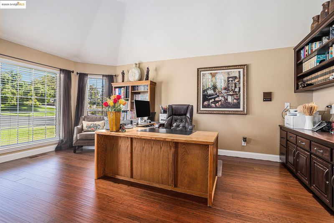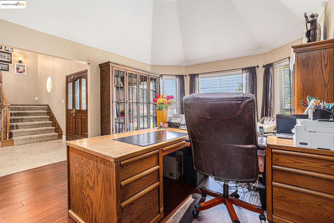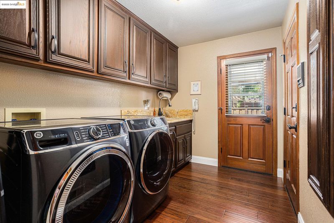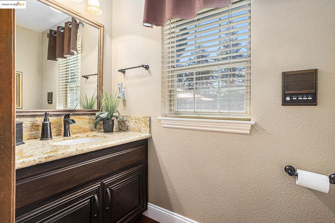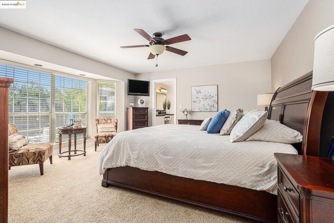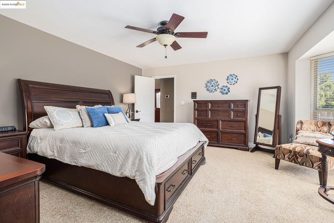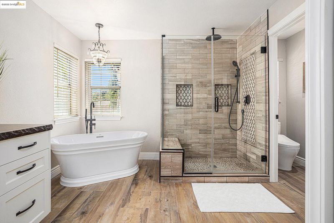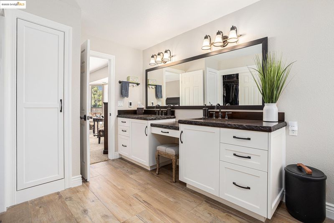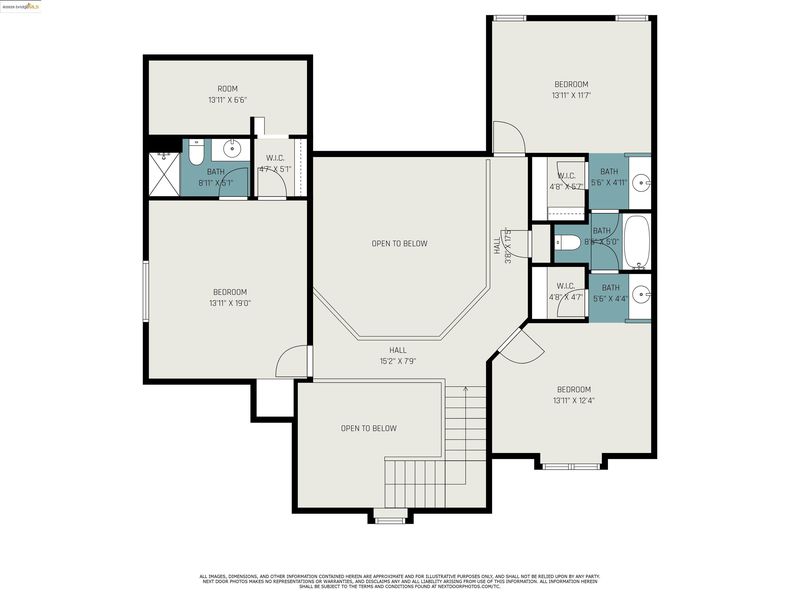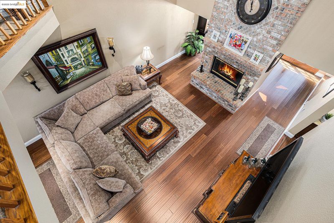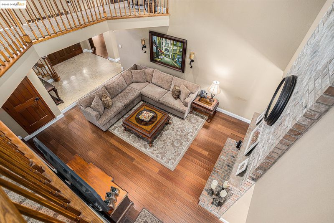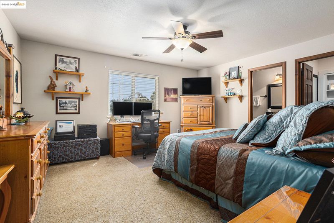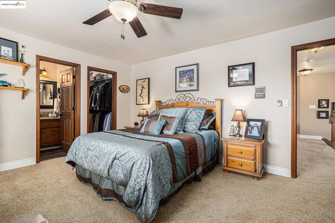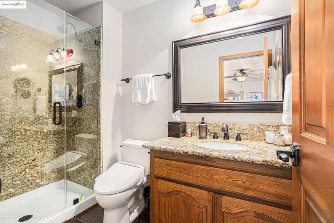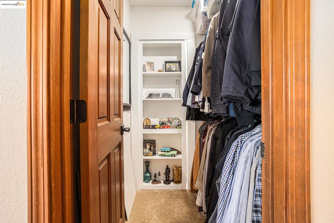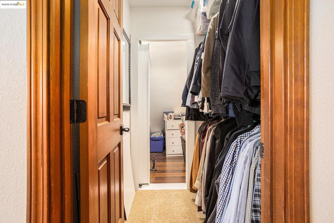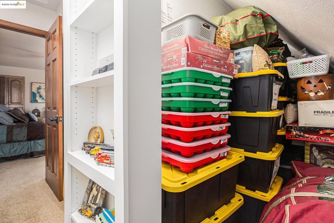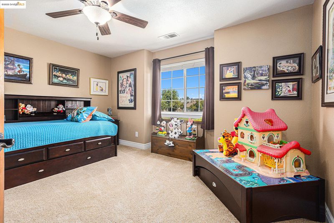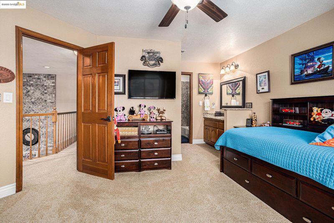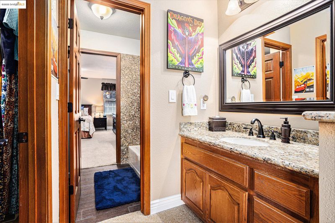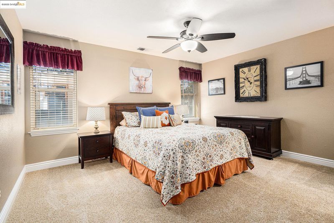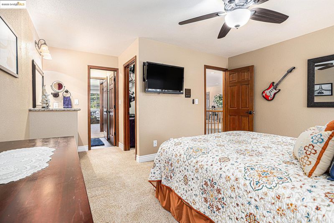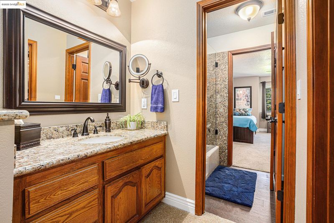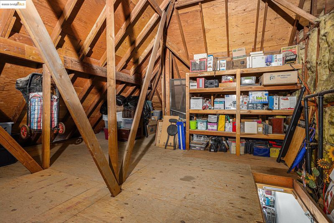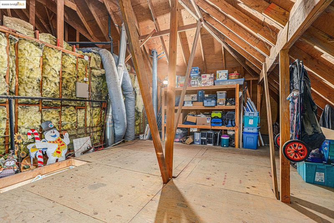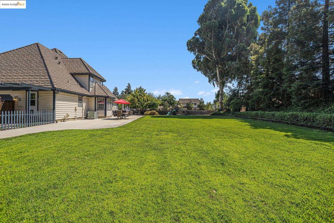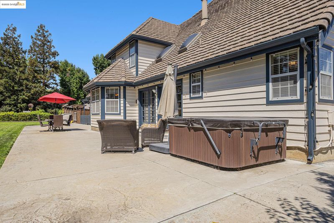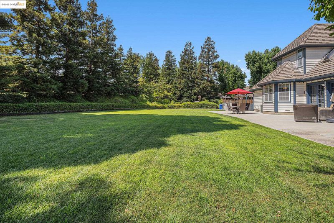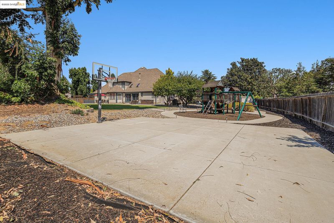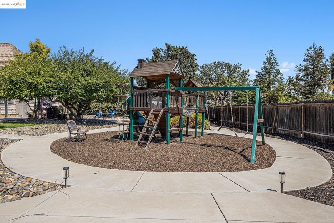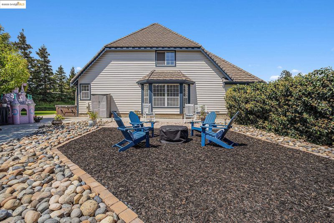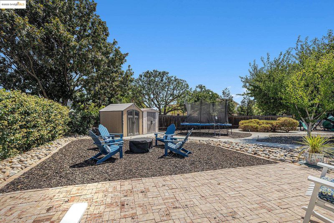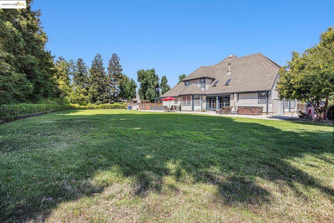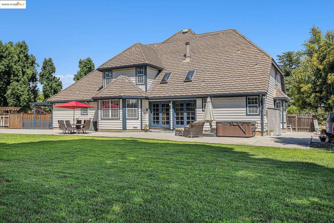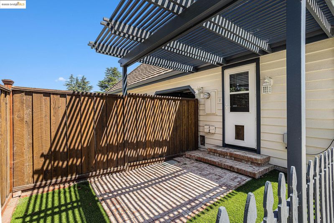
$1,475,000
3,329
SQ FT
$443
SQ/FT
15 Madeira Ct
@ Calle De Oro - Oakley
- 4 Bed
- 3.5 (3/1) Bath
- 3 Park
- 3,329 sqft
- Oakley
-

Prestigious Neroly Estates — A rare opportunity to own a nearly 1-acre custom estate framed by towering redwoods, mature magnolia, and crape myrtle with canal access for irrigation. Tucked away on a serene court of luxury homes, this property offers a private country feel with no streetlights or sidewalks, yet minutes to the Hwy 4 Bypass and Big Break Marina. A grand entry welcomes you into expansive living spaces featuring solid surface floors, a soaring floor-to-ceiling gas fireplace, and a sunroom retreat. The chef’s kitchen showcases a 48” Wolf gas range, prep island, trash compactor, dishwasher, and a pass-through to the formal dining room. The main-level primary suite is joined by a junior suite upstairs, plus two bedrooms with Jack-and-Jill bath and an office that can serve as a 5th bedroom. Every room features its own bathroom or shared ensuite, with deep walk-in closets throughout. Additional amenities include a hidden safe room (~100), enormous attic, epoxy-coated 3-car garage, basketball court, playground, fire pit, and expansive lawns perfect for entertaining. This estate blends privacy, luxury, and convenience — truly designed for the discerning Bay Area buyer.
- Current Status
- New
- Original Price
- $1,475,000
- List Price
- $1,475,000
- On Market Date
- Aug 14, 2025
- Property Type
- Detached
- D/N/S
- Oakley
- Zip Code
- 94561
- MLS ID
- 41108068
- APN
- 0521920124
- Year Built
- 1990
- Stories in Building
- 2
- Possession
- Close Of Escrow
- Data Source
- MAXEBRDI
- Origin MLS System
- DELTA
Bouton-Shaw Academy
Private 1-12
Students: NA Distance: 0.7mi
Orchard Park School
Public K-8 Elementary
Students: 724 Distance: 0.8mi
Grant Elementary School
Public K-6 Elementary
Students: 442 Distance: 0.9mi
Cornerstone Christian School
Private K-12 Combined Elementary And Secondary, Religious, Coed
Students: 402 Distance: 1.5mi
Black Diamond Middle School
Public 7-8 Middle, Coed
Students: 365 Distance: 1.8mi
Carmen Dragon Elementary School
Public K-6 Elementary
Students: 450 Distance: 1.8mi
- Bed
- 4
- Bath
- 3.5 (3/1)
- Parking
- 3
- Attached
- SQ FT
- 3,329
- SQ FT Source
- Other
- Lot SQ FT
- 40,075.0
- Lot Acres
- 0.92 Acres
- Pool Info
- None
- Kitchen
- Dishwasher, Double Oven, Gas Range, Microwave, Free-Standing Range, Breakfast Bar, Counter - Solid Surface, Stone Counters, Eat-in Kitchen, Disposal, Gas Range/Cooktop, Kitchen Island, Pantry, Range/Oven Free Standing, Updated Kitchen
- Cooling
- Ceiling Fan(s), Central Air
- Disclosures
- None
- Entry Level
- Exterior Details
- Back Yard, Sprinklers Automatic, Storage, Landscape Back, Landscape Front
- Flooring
- Laminate, Tile, Carpet
- Foundation
- Fire Place
- Family Room, Gas Starter
- Heating
- Forced Air
- Laundry
- Hookups Only, Laundry Room, Other, Sink
- Upper Level
- 2 Bedrooms, 2 Baths, Primary Bedrm Suites - 2
- Main Level
- 1.5 Baths, Primary Bedrm Suite - 1, Laundry Facility, Other, Main Entry
- Possession
- Close Of Escrow
- Architectural Style
- Traditional
- Construction Status
- Existing
- Additional Miscellaneous Features
- Back Yard, Sprinklers Automatic, Storage, Landscape Back, Landscape Front
- Location
- Corner Lot, Court
- Roof
- Tile
- Water and Sewer
- Public
- Fee
- Unavailable
MLS and other Information regarding properties for sale as shown in Theo have been obtained from various sources such as sellers, public records, agents and other third parties. This information may relate to the condition of the property, permitted or unpermitted uses, zoning, square footage, lot size/acreage or other matters affecting value or desirability. Unless otherwise indicated in writing, neither brokers, agents nor Theo have verified, or will verify, such information. If any such information is important to buyer in determining whether to buy, the price to pay or intended use of the property, buyer is urged to conduct their own investigation with qualified professionals, satisfy themselves with respect to that information, and to rely solely on the results of that investigation.
School data provided by GreatSchools. School service boundaries are intended to be used as reference only. To verify enrollment eligibility for a property, contact the school directly.
