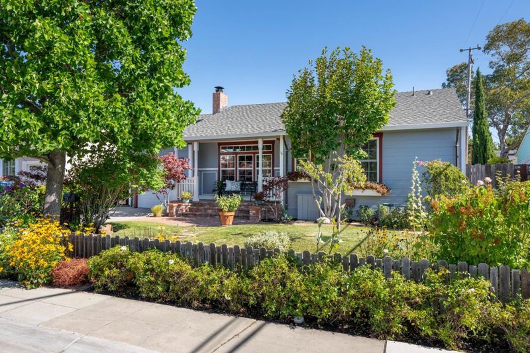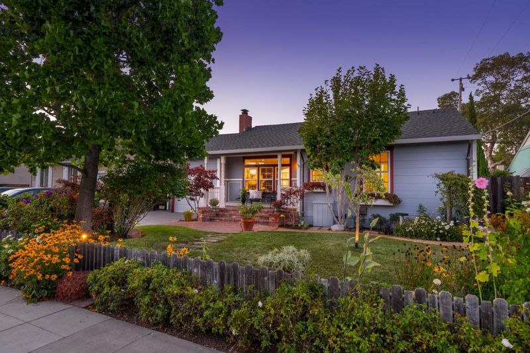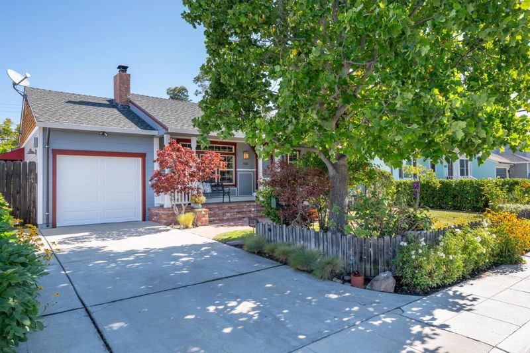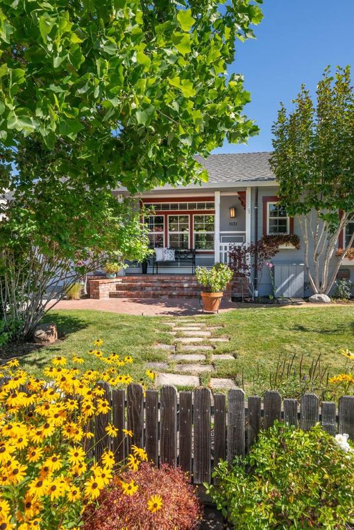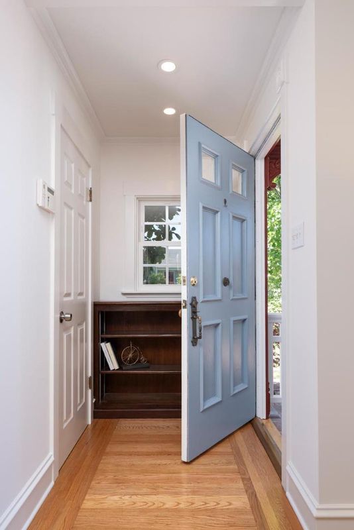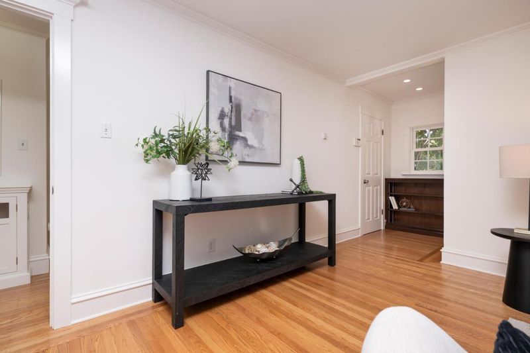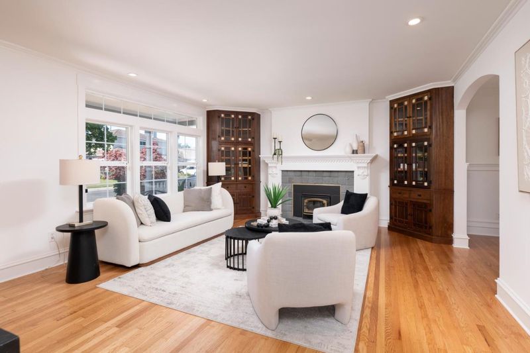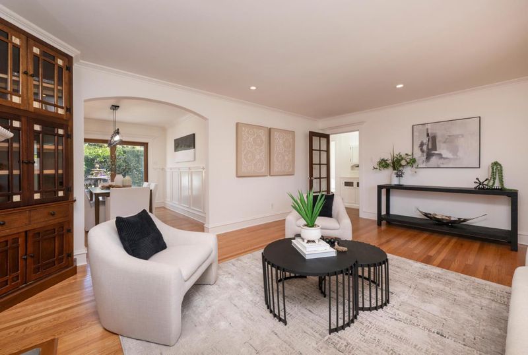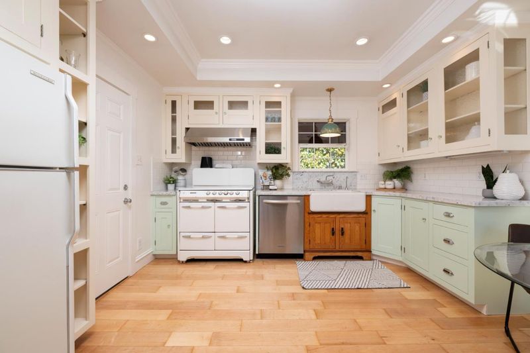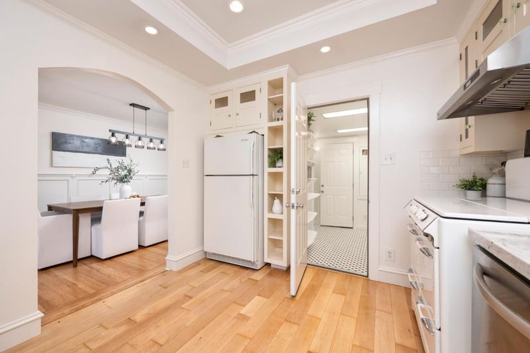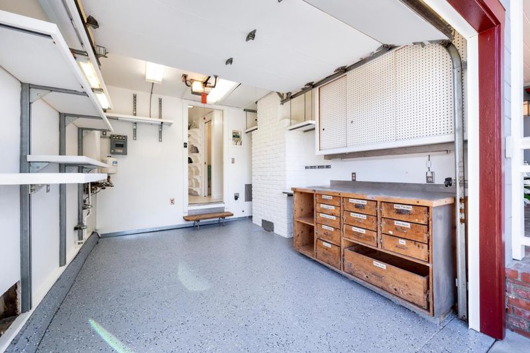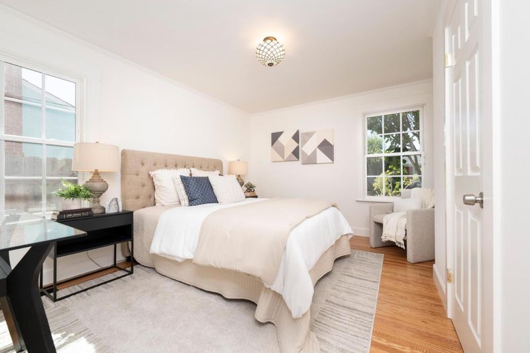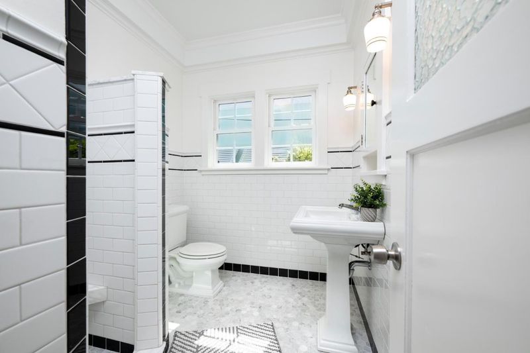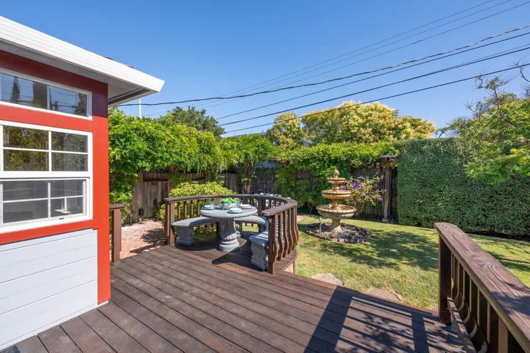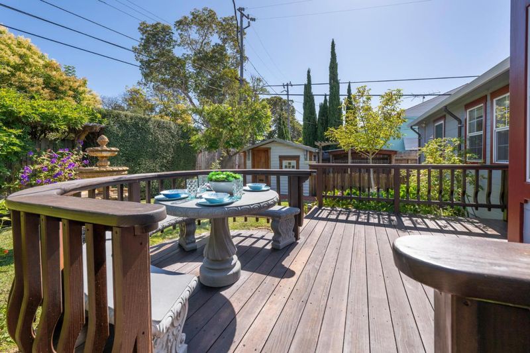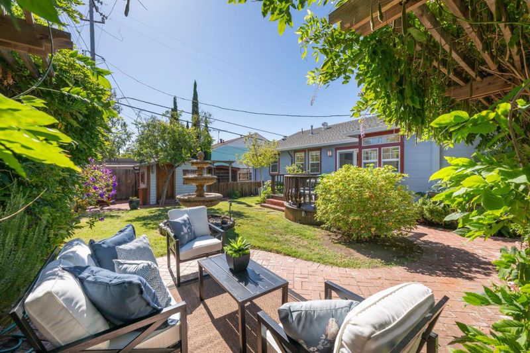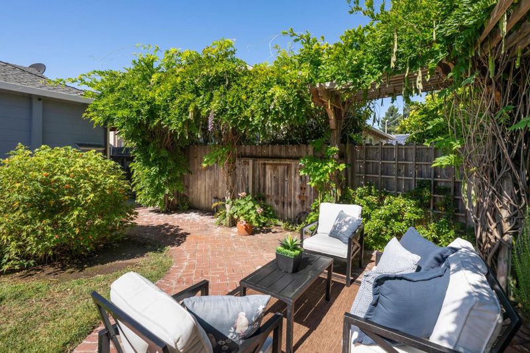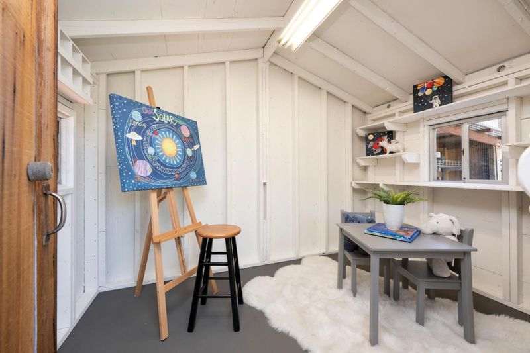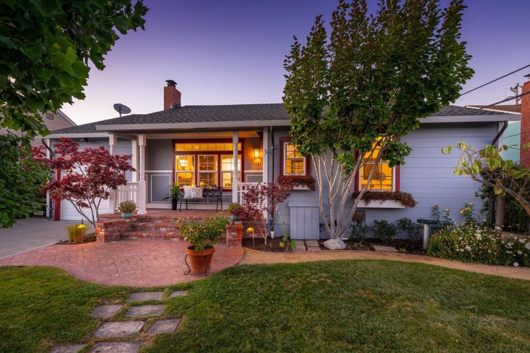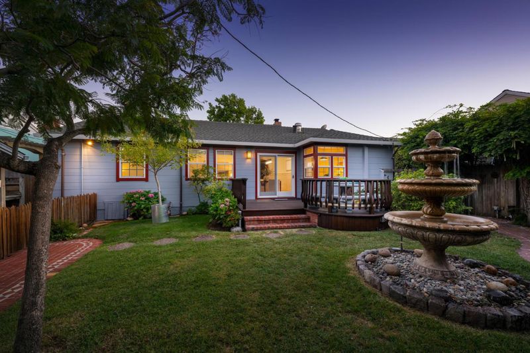
$1,600,000
1,354
SQ FT
$1,182
SQ/FT
1131 Hawthorne Drive
@ Delaware Street - 418 - 19th Avenue Park / Sunnybrae, San Mateo
- 3 Bed
- 2 (1/1) Bath
- 3 Park
- 1,354 sqft
- SAN MATEO
-

-
Sat Aug 16, 2:00 pm - 4:00 pm
-
Sun Aug 17, 2:00 pm - 4:00 pm
Storybook charm at its finest! This picture-perfect front yard greets you with vibrant blooms, picket fence, custom copper-lined planter boxes that cradle color in every sill and a winding stone path leading to a brick porch made for everyday moments. DETAILS TO LOVE: original 1940 hardwood floors, vinyl windows, wood-burning fireplace w/custom mantel outfitted with discreet outlets, built-in mahogany bookshelf/cabinets, custom wainscoting walls, soffit ceilings, updated kitchen w/Carrera marble countertops and breakfast nook, laundry/mud room w/half bath, updated bath with B/W tile/marble and textured glass door for vintage charm. Copper plumbing throughout. New composition roof, interior/exterior doors, sheetrock throughout w/R19 insulation and more! A clear redwood deck anchors the tranquil backyard, blending timeless beauty with custom pergola dressed in Wisteria vines, mature plants/trees, brick patio, copper sink, playhouse/shed with electricity/windows, garden and wood sheds, 3-tier water fountain with its own playlist, Sun awnings, hose bibs all around, finished 1-car garage w/epoxy floors, built-in cabinets with pegboard fronts and a dedicated workbench - your organizational masterpiece. Central location near downtown, parks, shopping, and just 10 minutes to SFO.
- Days on Market
- 6 days
- Current Status
- Active
- Original Price
- $1,600,000
- List Price
- $1,600,000
- On Market Date
- Aug 8, 2025
- Property Type
- Single Family Home
- Area
- 418 - 19th Avenue Park / Sunnybrae
- Zip Code
- 94402
- MLS ID
- ML82017527
- APN
- 035-041-100
- Year Built
- 1941
- Stories in Building
- 1
- Possession
- COE
- Data Source
- MLSL
- Origin MLS System
- MLSListings, Inc.
Sunnybrae Elementary School
Public K-5 Elementary
Students: 400 Distance: 0.2mi
Martha Williams School
Private 8-12 Special Education Program, Coed
Students: NA Distance: 0.5mi
LEAD Elementary
Public K-5 Elementary
Students: 530 Distance: 0.6mi
Parkside Elementary School
Public K-5 Elementary, Yr Round
Students: 228 Distance: 0.7mi
St. Matthew Catholic School
Private K-8 Elementary, Religious, Coed
Students: 608 Distance: 0.7mi
Bayside Academy
Public K-8
Students: 924 Distance: 0.8mi
- Bed
- 3
- Bath
- 2 (1/1)
- Stall Shower
- Parking
- 3
- Attached Garage, On Street, Workshop in Garage
- SQ FT
- 1,354
- SQ FT Source
- Unavailable
- Lot SQ FT
- 4,950.0
- Lot Acres
- 0.113636 Acres
- Kitchen
- Countertop - Marble, Dishwasher, Freezer, Garbage Disposal, Hood Over Range, Oven Range - Gas, Refrigerator
- Cooling
- Other
- Dining Room
- Eat in Kitchen, Formal Dining Room
- Disclosures
- Natural Hazard Disclosure
- Family Room
- No Family Room
- Flooring
- Hardwood, Marble, Tile
- Foundation
- Raised
- Fire Place
- Living Room, Wood Burning
- Heating
- Gas, Wall Furnace
- Laundry
- Inside, Washer / Dryer
- Views
- Neighborhood
- Possession
- COE
- Architectural Style
- Cottage, Ranch
- Fee
- Unavailable
MLS and other Information regarding properties for sale as shown in Theo have been obtained from various sources such as sellers, public records, agents and other third parties. This information may relate to the condition of the property, permitted or unpermitted uses, zoning, square footage, lot size/acreage or other matters affecting value or desirability. Unless otherwise indicated in writing, neither brokers, agents nor Theo have verified, or will verify, such information. If any such information is important to buyer in determining whether to buy, the price to pay or intended use of the property, buyer is urged to conduct their own investigation with qualified professionals, satisfy themselves with respect to that information, and to rely solely on the results of that investigation.
School data provided by GreatSchools. School service boundaries are intended to be used as reference only. To verify enrollment eligibility for a property, contact the school directly.
