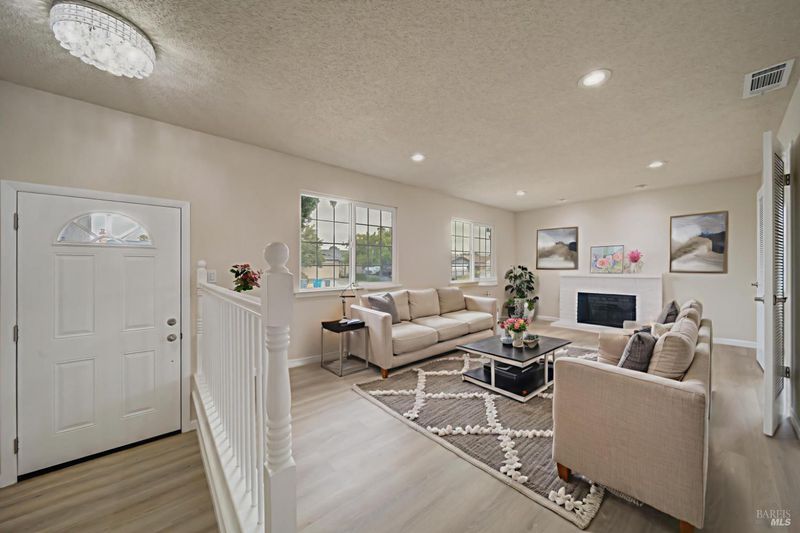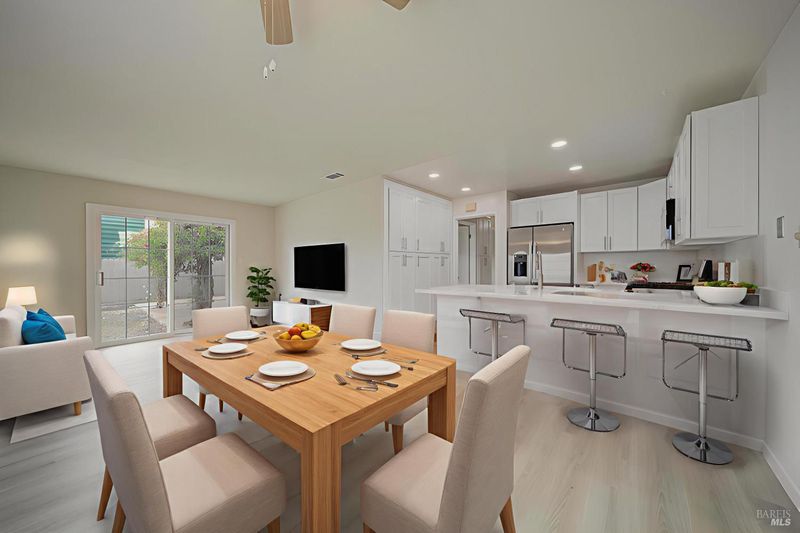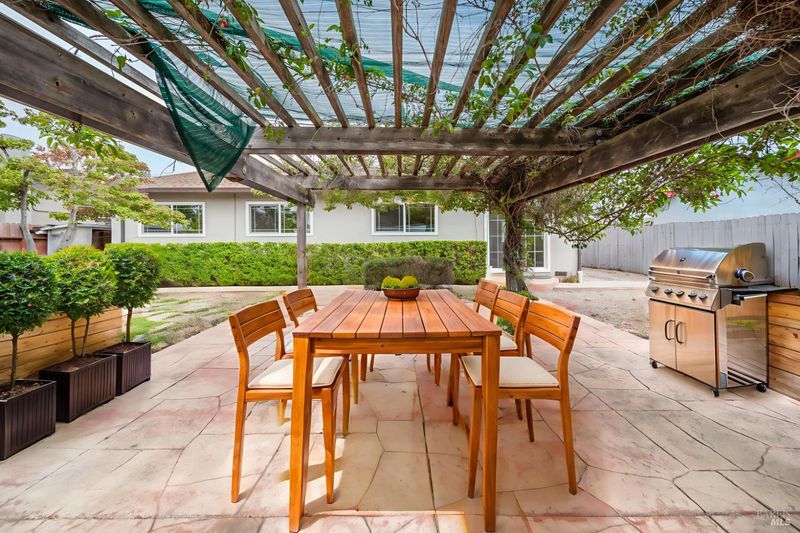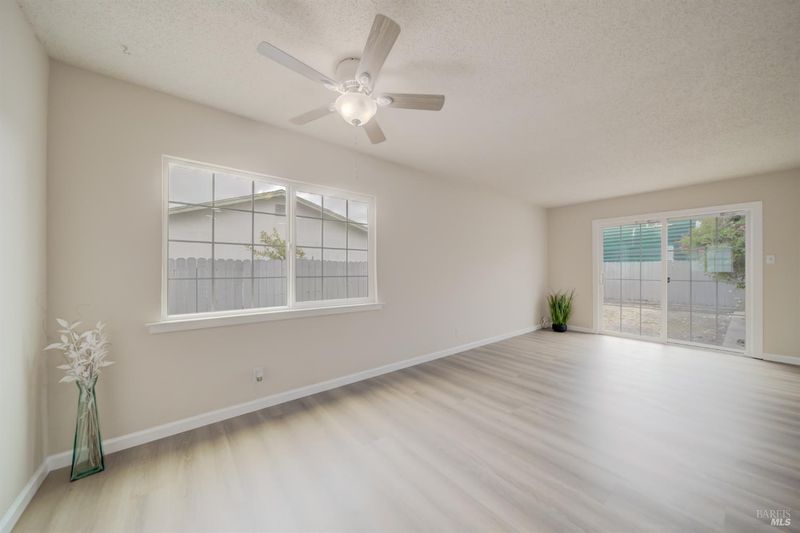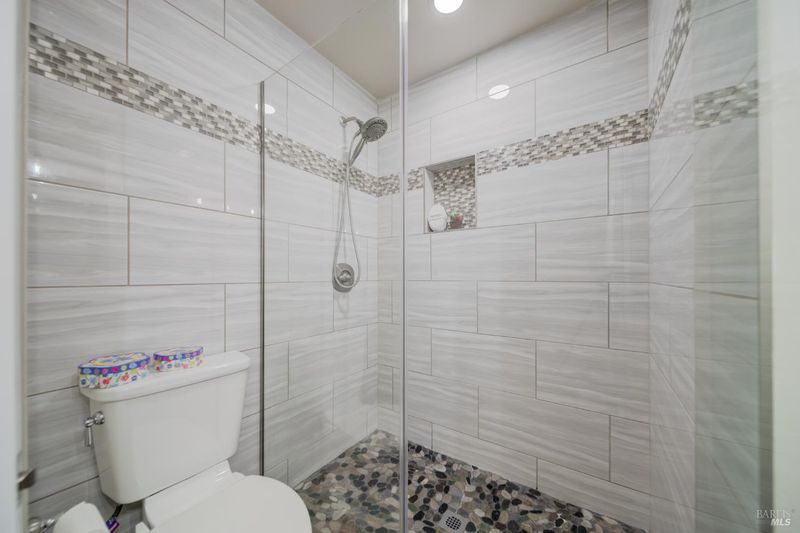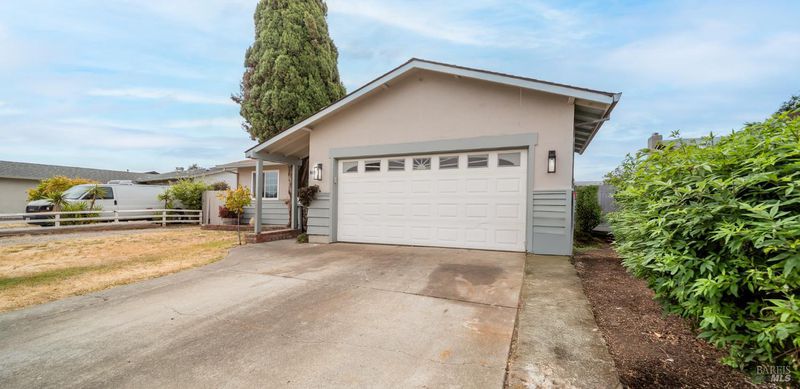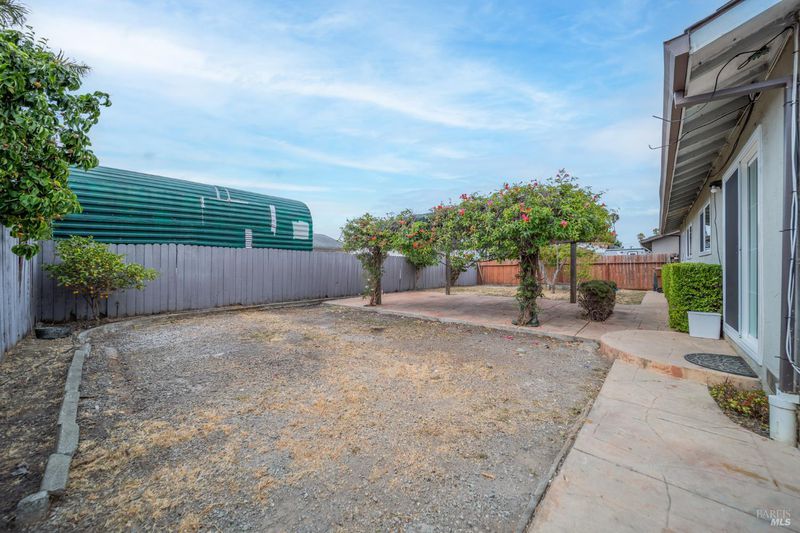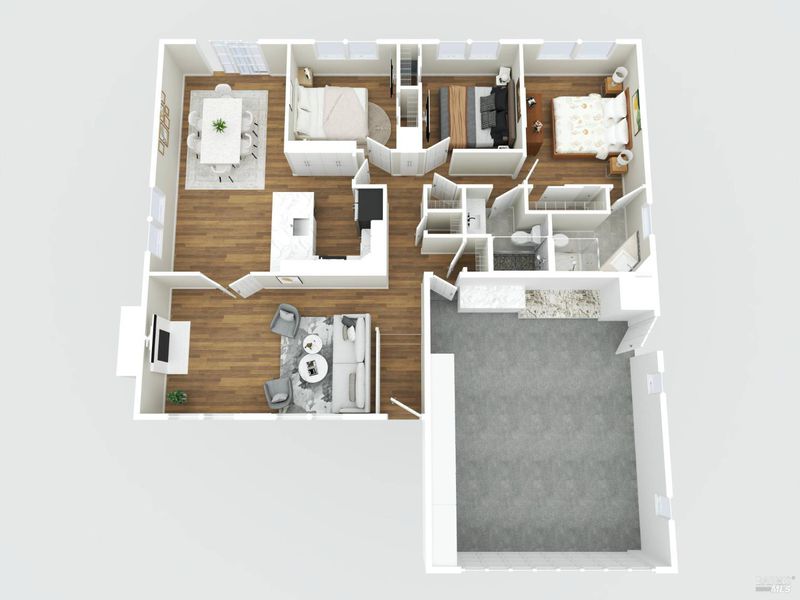
$599,000
1,256
SQ FT
$477
SQ/FT
712 Capra Drive
@ Elliott - American Canyon
- 3 Bed
- 2 Bath
- 3 Park
- 1,256 sqft
- American Canyon
-

-
Sat Aug 9, 10:00 am - 12:00 pm
A must see move-in property with all the modern updates. Hosted by: Kasama Lee
Have you been dreaming about a 3-bedroom, 2-bathroom home with ALL the classy updates where you could move right in? Welcome to 712 Capra Drive, located in the welcoming city of American Canyon. This home has a long list of recent updates: fresh interior paint, brand new waterproof flooring, brand new classy tall cabinets, newly remodeled kitchen with quartz counters filled with brand new stainless steel stove, refrigerator and dishwasher, updated primary and 2nd bathrooms, recessed lighting and elegant new light fixtures. Don't miss a large side yard with double gates perfect for a boat or RV parking. Did we mention location, location, and an open floor plan? Tremendous value packed in this charmer. Steps to the desirable Wetlands, schools and parks. Located in Napa Valley Unified School District. Welcome to your dream home where the Napa Valley experience begins. See it today. Property is virtually staged.
- Days on Market
- 2 days
- Current Status
- Active
- Original Price
- $599,000
- List Price
- $599,000
- On Market Date
- Aug 4, 2025
- Property Type
- Single Family Residence
- Area
- American Canyon
- Zip Code
- 94503
- MLS ID
- 325068110
- APN
- 058-235-010-000
- Year Built
- 1968
- Stories in Building
- Unavailable
- Possession
- Close Of Escrow
- Data Source
- BAREIS
- Origin MLS System
Dan Mini Elementary School
Public K-5 Elementary
Students: 526 Distance: 0.6mi
Napa Valley Montessori
Private PK-6
Students: 50 Distance: 0.6mi
Everest School
Public n/a Special Education
Students: 41 Distance: 0.8mi
Mare Island Technology Academy
Charter 6-8 Middle, Coed
Students: 432 Distance: 0.8mi
Mit Academy
Charter 9-12 Secondary
Students: 525 Distance: 0.8mi
UHS School - Vallejo
Private n/a Special Education, Coed
Students: NA Distance: 0.8mi
- Bed
- 3
- Bath
- 2
- Shower Stall(s)
- Parking
- 3
- Attached, Garage Facing Front
- SQ FT
- 1,256
- SQ FT Source
- Assessor Auto-Fill
- Lot SQ FT
- 6,299.0
- Lot Acres
- 0.1446 Acres
- Kitchen
- Kitchen/Family Combo, Quartz Counter
- Cooling
- Other
- Flooring
- Vinyl
- Fire Place
- Brick, Living Room
- Heating
- Central
- Laundry
- Hookups Only
- Main Level
- Bedroom(s), Family Room, Full Bath(s), Garage, Kitchen, Living Room, Primary Bedroom, Street Entrance
- Possession
- Close Of Escrow
- Fee
- $0
MLS and other Information regarding properties for sale as shown in Theo have been obtained from various sources such as sellers, public records, agents and other third parties. This information may relate to the condition of the property, permitted or unpermitted uses, zoning, square footage, lot size/acreage or other matters affecting value or desirability. Unless otherwise indicated in writing, neither brokers, agents nor Theo have verified, or will verify, such information. If any such information is important to buyer in determining whether to buy, the price to pay or intended use of the property, buyer is urged to conduct their own investigation with qualified professionals, satisfy themselves with respect to that information, and to rely solely on the results of that investigation.
School data provided by GreatSchools. School service boundaries are intended to be used as reference only. To verify enrollment eligibility for a property, contact the school directly.
