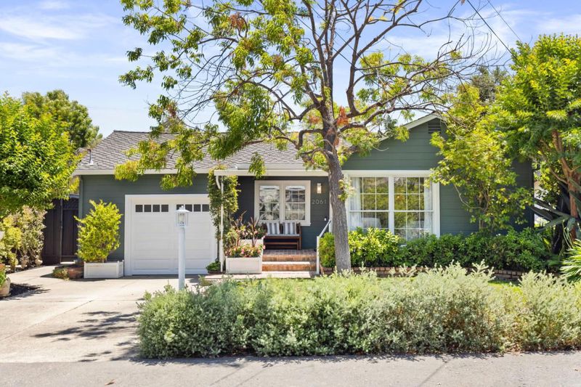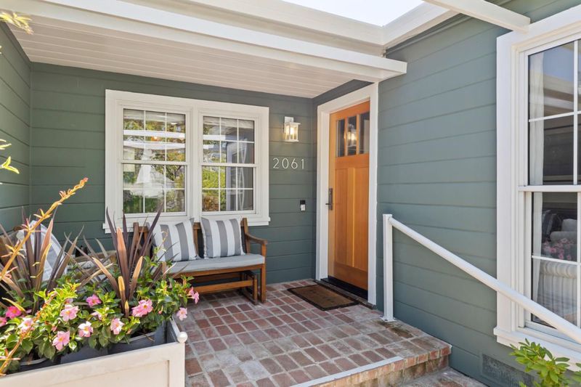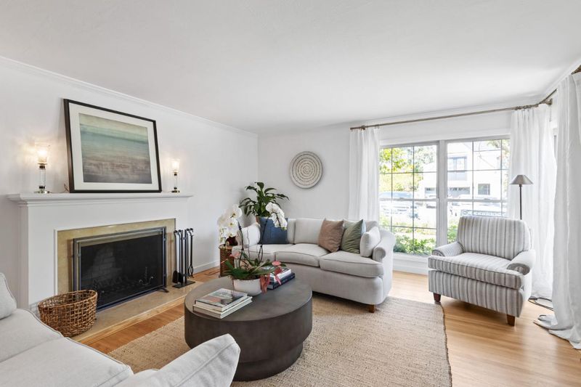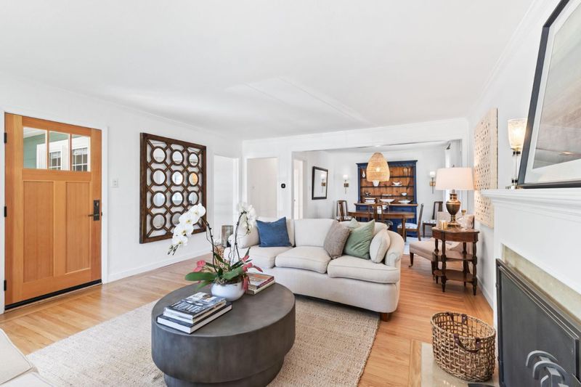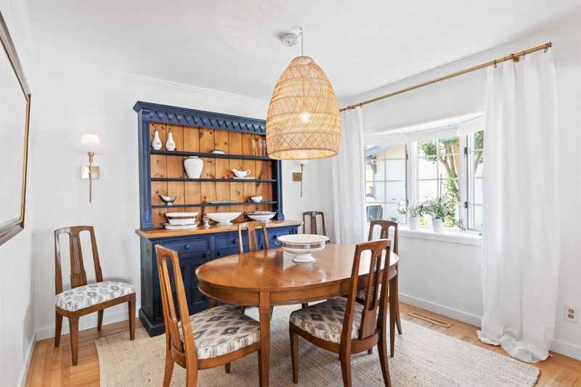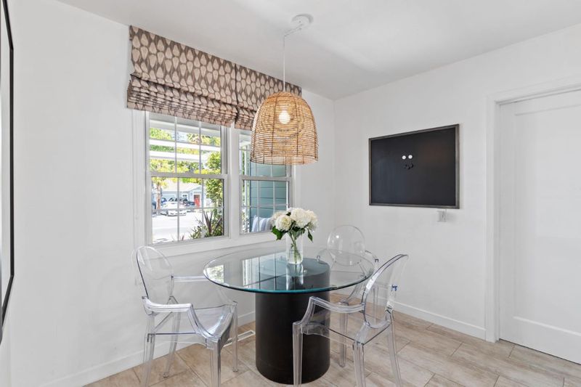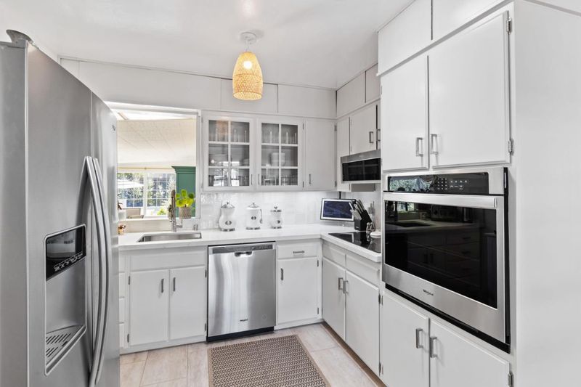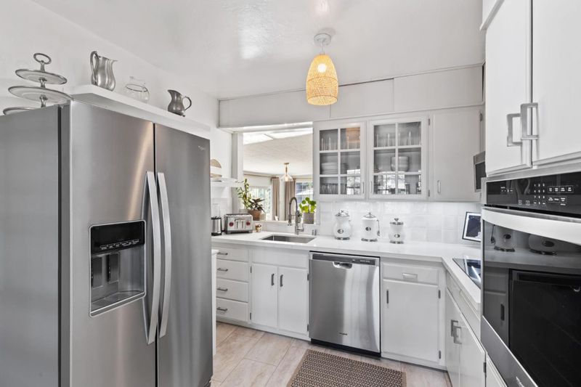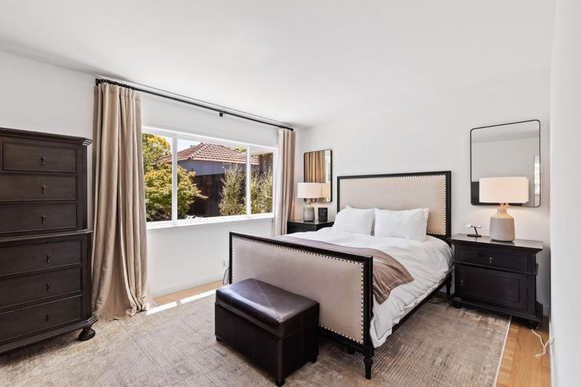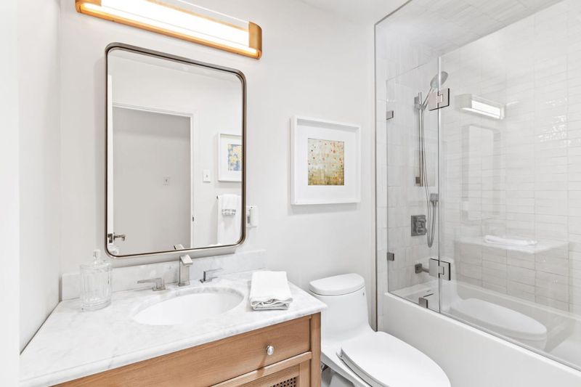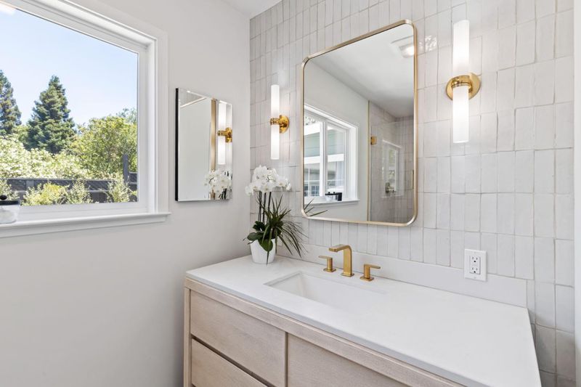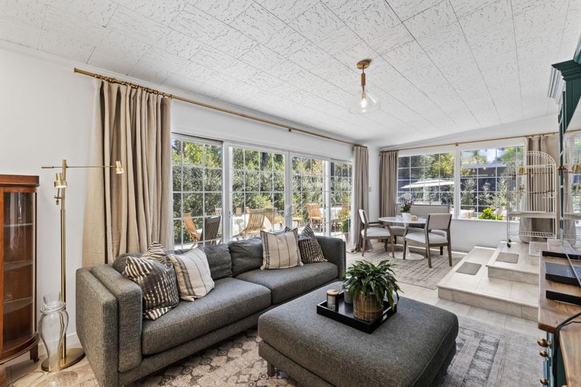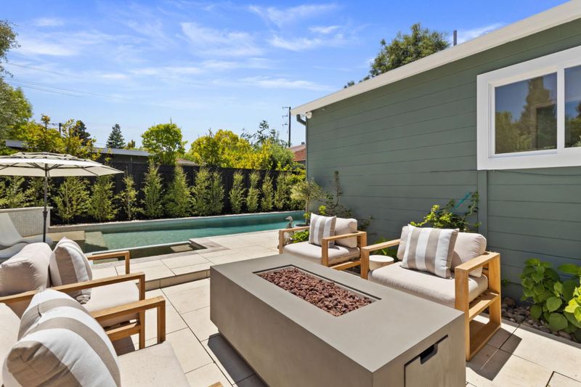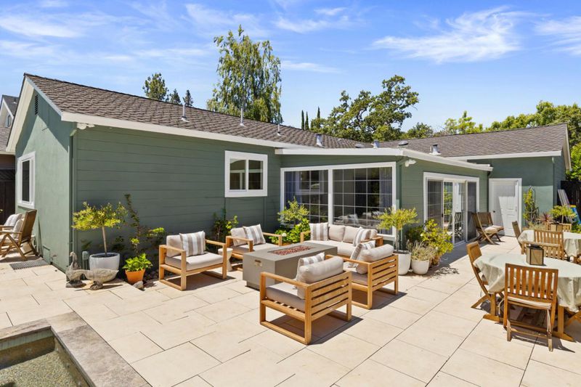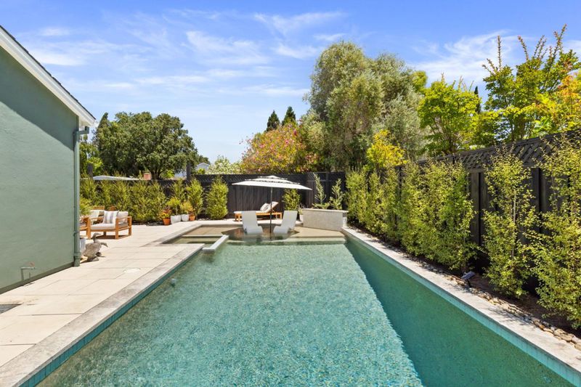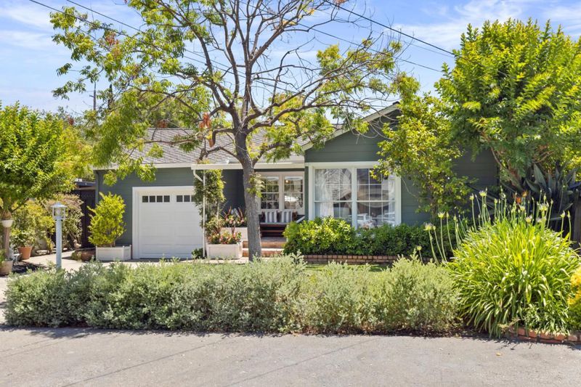
$3,099,000
1,762
SQ FT
$1,759
SQ/FT
2061 Oakley Avenue
@ Cloud Avenue - 302 - County / Alameda Area, Menlo Park
- 3 Bed
- 2 Bath
- 1 Park
- 1,762 sqft
- MENLO PARK
-

-
Sat Aug 16, 1:00 pm - 4:00 pm
-
Sun Aug 17, 1:00 pm - 4:00 pm
In the heart of Menlo Park lies a 1,762 square foot home that effortlessly combines the elegance of timeless design with the functionality of modern amenities. This thoughtfully remodeled residence boasts a single-level layout with classic finishes that adorn the interior, creating a warm & inviting atmosphere. The 3 spacious bedrooms & 2 updated Zellige-adorned baths provide ample space for relaxation & rejuvenation. The primary suite, situated at the rear of the property, feels worlds away from the hustle & bustle of daily life. The updated kitchen, equipped with modern appliances, opens to a formal living & dining room, ideal for hosting. A sunlit bonus versatile family room, lined with windows, offers additional space for unwinding or entertaining. The expansive windows facilitate the seamless transition between indoors & outdoors, flooding the room with natural light. The backyard is an oasis: A newly updated pool and hot tub complete with a Baja shelf, waterfall, and handcrafted Zellige tile is surrounded by lush landscaping, creating a tranquil, private haven. Newly updated heat and AC. This Menlo Park home offers the perfect location within Silicon Valley, a neighborhood near parks, shops, restaurants, and top-rated schools.
- Days on Market
- 1 day
- Current Status
- Active
- Original Price
- $3,099,000
- List Price
- $3,099,000
- On Market Date
- Aug 13, 2025
- Property Type
- Single Family Home
- Area
- 302 - County / Alameda Area
- Zip Code
- 94025
- MLS ID
- ML82017956
- APN
- 074-065-080
- Year Built
- 1947
- Stories in Building
- 1
- Possession
- Unavailable
- Data Source
- MLSL
- Origin MLS System
- MLSListings, Inc.
Phillips Brooks School
Private PK-5 Elementary, Coed
Students: 292 Distance: 0.3mi
La Entrada Middle School
Public 4-8 Middle
Students: 745 Distance: 0.4mi
Jubilee Academy
Private 2-11
Students: NA Distance: 0.4mi
Hillview Middle School
Public 6-8 Middle
Students: 972 Distance: 0.5mi
Las Lomitas Elementary School
Public K-3 Elementary
Students: 501 Distance: 0.6mi
Oak Knoll Elementary School
Public K-5 Elementary
Students: 651 Distance: 0.6mi
- Bed
- 3
- Bath
- 2
- Parking
- 1
- Attached Garage
- SQ FT
- 1,762
- SQ FT Source
- Unavailable
- Lot SQ FT
- 6,000.0
- Lot Acres
- 0.137741 Acres
- Pool Info
- Pool - Heated, Pool - In Ground, Spa / Hot Tub
- Cooling
- Central AC
- Dining Room
- Formal Dining Room
- Disclosures
- Natural Hazard Disclosure
- Family Room
- Separate Family Room
- Foundation
- Concrete Perimeter
- Fire Place
- Living Room
- Heating
- Forced Air
- Fee
- Unavailable
MLS and other Information regarding properties for sale as shown in Theo have been obtained from various sources such as sellers, public records, agents and other third parties. This information may relate to the condition of the property, permitted or unpermitted uses, zoning, square footage, lot size/acreage or other matters affecting value or desirability. Unless otherwise indicated in writing, neither brokers, agents nor Theo have verified, or will verify, such information. If any such information is important to buyer in determining whether to buy, the price to pay or intended use of the property, buyer is urged to conduct their own investigation with qualified professionals, satisfy themselves with respect to that information, and to rely solely on the results of that investigation.
School data provided by GreatSchools. School service boundaries are intended to be used as reference only. To verify enrollment eligibility for a property, contact the school directly.
