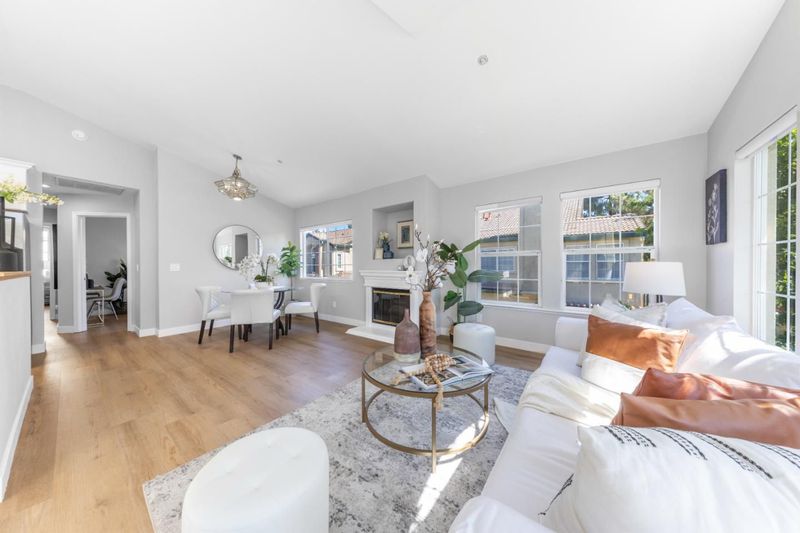
$849,888
1,064
SQ FT
$799
SQ/FT
4091 Nice Court
@ Hacienda Dr - 3900 - Pleasanton, Pleasanton
- 2 Bed
- 2 Bath
- 1 Park
- 1,064 sqft
- PLEASANTON
-

-
Fri Aug 15, 10:00 am - 1:00 pm
-
Sat Aug 16, 1:30 pm - 4:30 pm
-
Sun Aug 17, 12:30 pm - 3:30 pm
Tastefully renovated townhouse nestled in Siena Community, Pleasanton. Bright and airy living room with stunning grid-style windows exudes cozy atmosphere. Vaulted ceilings paired with elegant hardwood floors. The open-concept floor plan features kitchen, dining, living and a functional patio. The chef's kitchen is surrounded by wraparound island with white cabinets, Quartz counters, back splash, Stainless Steel appliances including gas range, dishwasher, refrigerator and high-end range hood. Enjoy outdoor living with a private Patio perfect for grilling. Spacious and comfortable master bedroom completed with mirrored closets and a private bath. Each bathroom is thoughtfully designed with exquisite tile floors, contemporary fixtures such as vanity, sink, faucet and elegant walk-in showers. An expanded closet in the hall offers stackable washer and dryer. Situated in the tranquil and pleasant community, within walking distance to Oracle & Kaiser, BART, Walmart & Wholefoods, city parks, theaters and a short drive to top-rated Pleasanton schools. Close to the intersection of Haicenda Dr and Owens Dr, with quick access to Highway 580/680.
- Days on Market
- 1 day
- Current Status
- Active
- Original Price
- $849,888
- List Price
- $849,888
- On Market Date
- Aug 13, 2025
- Property Type
- Townhouse
- Area
- 3900 - Pleasanton
- Zip Code
- 94588
- MLS ID
- ML82018025
- APN
- 941-2797-033
- Year Built
- 1996
- Stories in Building
- 2
- Possession
- Unavailable
- Data Source
- MLSL
- Origin MLS System
- MLSListings, Inc.
Futures Academy - Pleasanton
Private 6-12
Students: NA Distance: 0.2mi
Stratford School
Private K-5
Students: 248 Distance: 0.6mi
Thomas S. Hart Middle School
Public 6-8 Middle
Students: 1201 Distance: 0.8mi
Fairlands Elementary School
Public K-5 Elementary
Students: 767 Distance: 0.9mi
James Dougherty Elementary School
Public K-5 Elementary
Students: 890 Distance: 1.1mi
Donlon Elementary School
Public K-5 Elementary
Students: 758 Distance: 1.3mi
- Bed
- 2
- Bath
- 2
- Shower over Tub - 1
- Parking
- 1
- Attached Garage
- SQ FT
- 1,064
- SQ FT Source
- Unavailable
- Lot SQ FT
- 1,631.0
- Lot Acres
- 0.037443 Acres
- Pool Info
- Community Facility
- Kitchen
- Countertop - Solid Surface / Corian
- Cooling
- Central AC
- Dining Room
- Dining Area
- Disclosures
- Natural Hazard Disclosure
- Family Room
- Kitchen / Family Room Combo
- Foundation
- Concrete Slab
- Fire Place
- Living Room
- Heating
- Central Forced Air
- Laundry
- Washer / Dryer
- * Fee
- $315
- Name
- Siena Community
- *Fee includes
- Insurance, Maintenance - Common Area, and Reserves
MLS and other Information regarding properties for sale as shown in Theo have been obtained from various sources such as sellers, public records, agents and other third parties. This information may relate to the condition of the property, permitted or unpermitted uses, zoning, square footage, lot size/acreage or other matters affecting value or desirability. Unless otherwise indicated in writing, neither brokers, agents nor Theo have verified, or will verify, such information. If any such information is important to buyer in determining whether to buy, the price to pay or intended use of the property, buyer is urged to conduct their own investigation with qualified professionals, satisfy themselves with respect to that information, and to rely solely on the results of that investigation.
School data provided by GreatSchools. School service boundaries are intended to be used as reference only. To verify enrollment eligibility for a property, contact the school directly.




