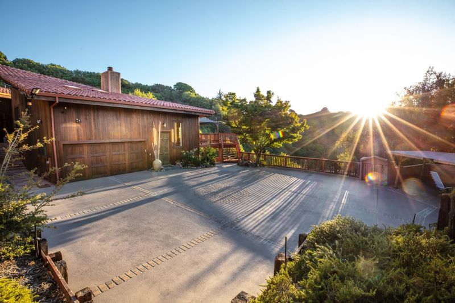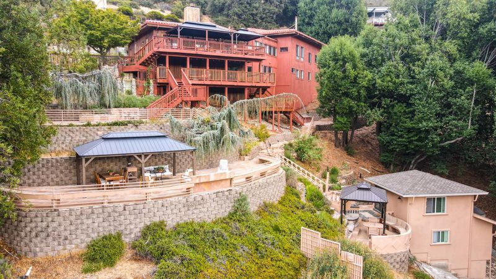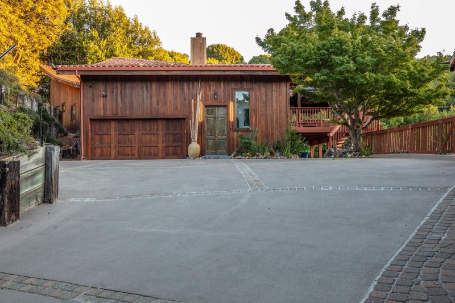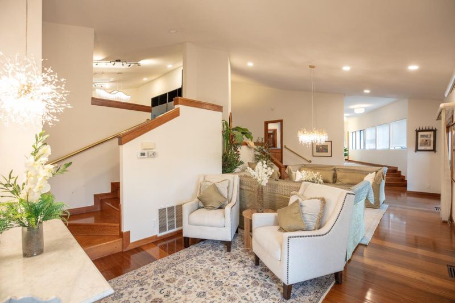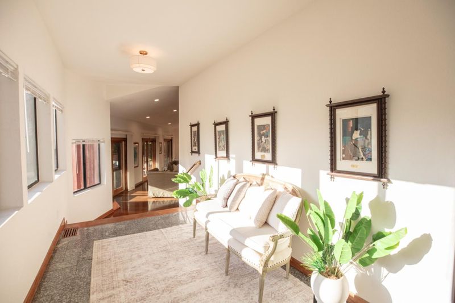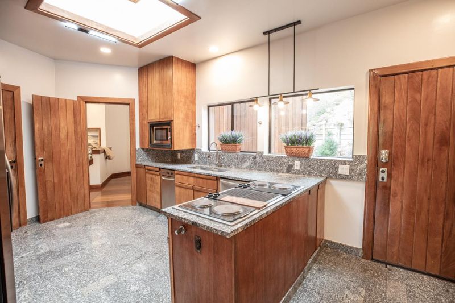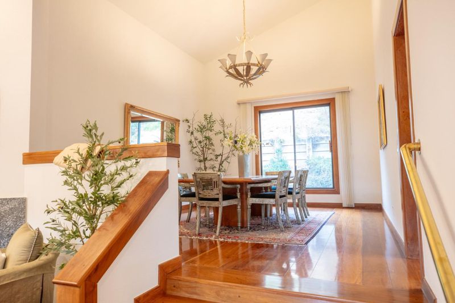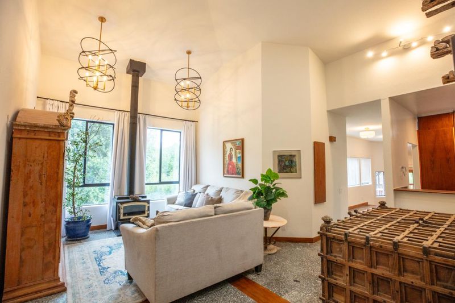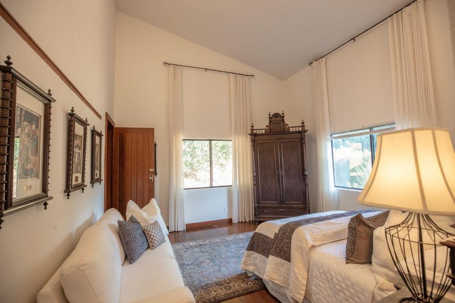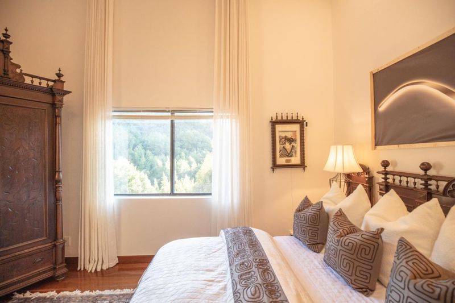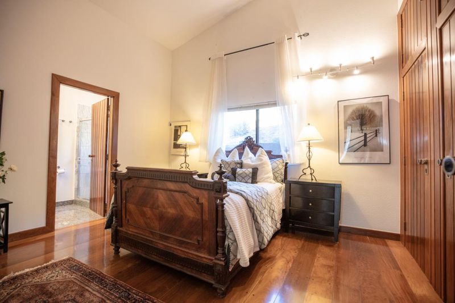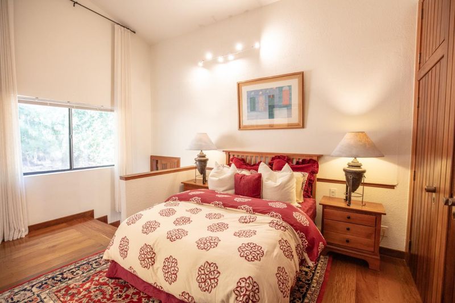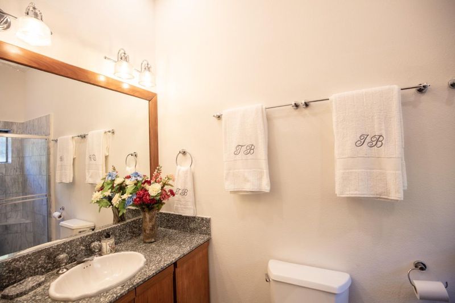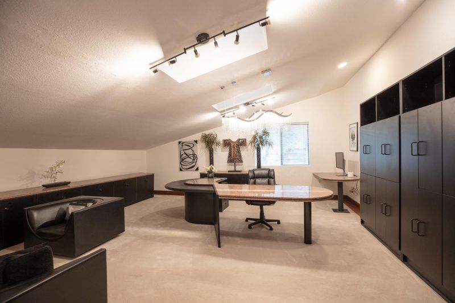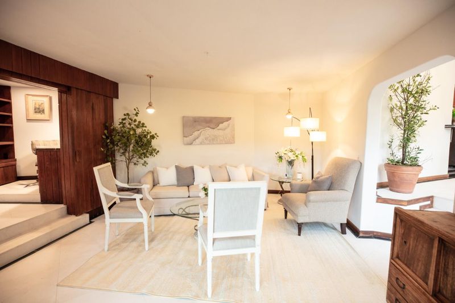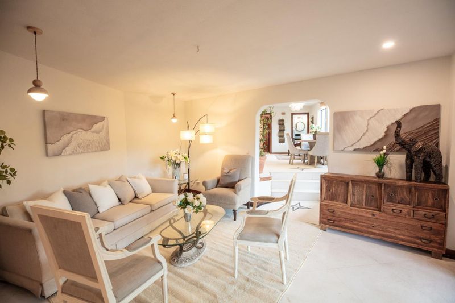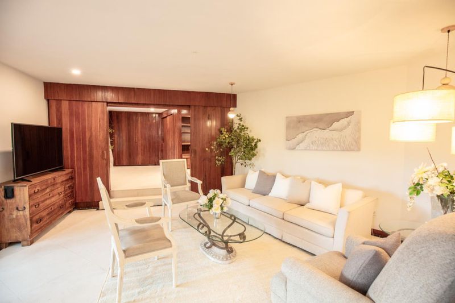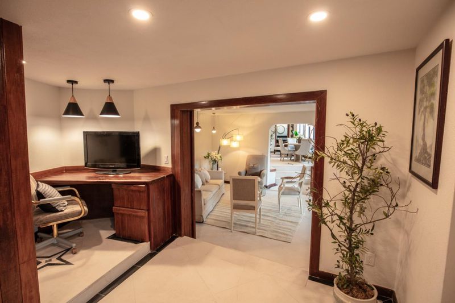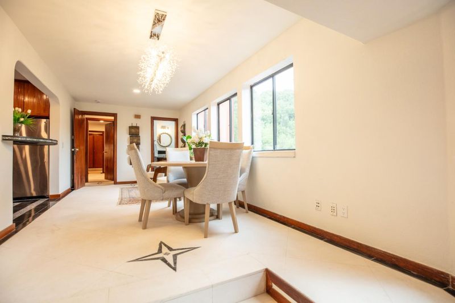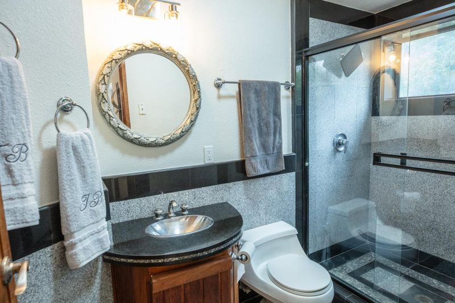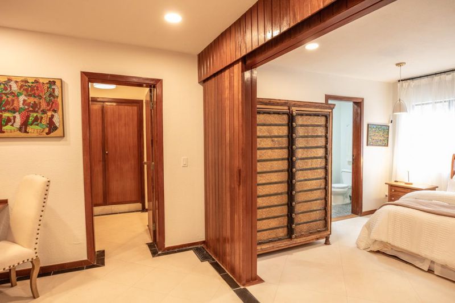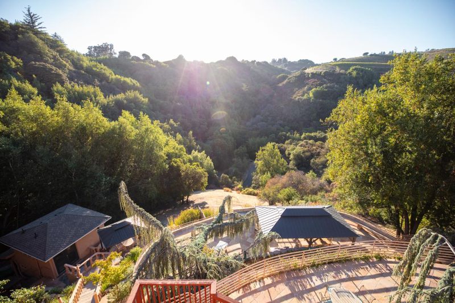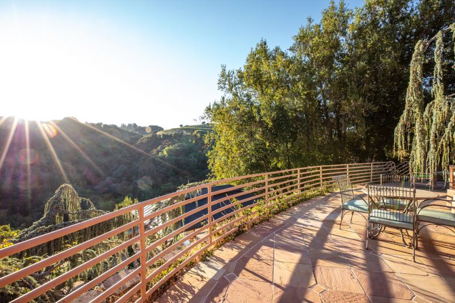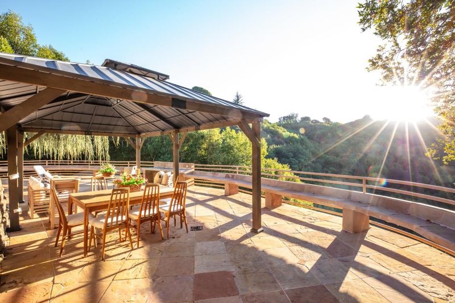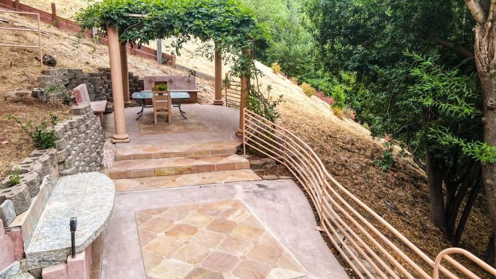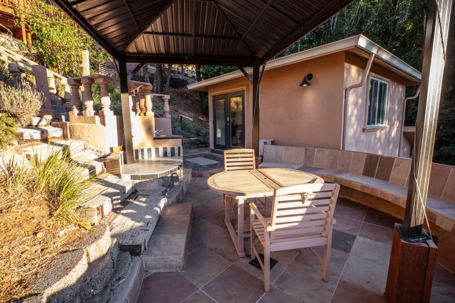
$3,498,000
5,362
SQ FT
$652
SQ/FT
16012 Flintlock Road
@ Montebello Road - 18 - Cupertino, Cupertino
- 7 Bed
- 5 Bath
- 9 Park
- 5,362 sqft
- CUPERTINO
-

-
Sun Oct 5, 1:00 pm - 4:00 pm
Expansive turn-key property with stunning west-facing greenbelt and vineyard views. Just 10 mins up the road from Stevens Creek.
Welcome to this exquisite and expansive 7-bedroom, 7-bathroom home in the scenic hills above Cupertino that produce some of the best views in all of Silicon Valley. Known as the Peninsula's own little wine country, relax on one of your many decks while you get lost in your (west-facing) views of vineyards and the untouched natural greenbelt. You'll want to make sure you're home for the sunset. The property sits directly in the middle of 6 different wineries on 5.22 acres. With a generous 5,362 sqft of living space in the main house and another 550 sqft in the guest house, this home offers luxury and functionality for families of any size. The main kitchen is a chef's dream, featuring granite countertops, built-in oven range, gas stove, a hood over range, and a spacious pantry. Skylights throughout the property offer natural light, enhancing the homes high and vaulted ceilings and views from almost every room. Wether you're looking for a multigenerational home or just extra space to spread out, this home can accommodate anyone's needs. Hard to imagine this kind of tranquility is just 10 mins up a very-well maintained road from the city of Cupertino and all that is happening on the Peninsula.
- Days on Market
- 0 days
- Current Status
- Active
- Original Price
- $3,498,000
- List Price
- $3,498,000
- On Market Date
- Oct 1, 2025
- Property Type
- Single Family Home
- Area
- 18 - Cupertino
- Zip Code
- 95014
- MLS ID
- ML82023447
- APN
- 351-32-019
- Year Built
- 1989
- Stories in Building
- 2
- Possession
- Unavailable
- Data Source
- MLSL
- Origin MLS System
- MLSListings, Inc.
The Academy for Educational Excellence
Private 6-12 Coed
Students: NA Distance: 2.7mi
Valley International Academy
Private 10-12 Coed
Students: 24 Distance: 2.9mi
Monta Vista High School
Public 9-12 Secondary
Students: 2274 Distance: 3.3mi
Stevens Creek Elementary School
Public K-5 Elementary
Students: 582 Distance: 3.4mi
Creative Learning Center
Private K-12
Students: 26 Distance: 3.4mi
Abraham Lincoln Elementary School
Public K-5 Elementary
Students: 576 Distance: 3.4mi
- Bed
- 7
- Bath
- 5
- Double Sinks, Full on Ground Floor, Granite, Marble, Oversized Tub, Primary - Oversized Tub, Skylight
- Parking
- 9
- Attached Garage, Carport, Covered Parking, Lighted Parking Area
- SQ FT
- 5,362
- SQ FT Source
- Unavailable
- Lot SQ FT
- 227,383.0
- Lot Acres
- 5.219995 Acres
- Kitchen
- Countertop - Granite, Hood Over Range, Oven Range - Built-In, Gas, Pantry, Refrigerator, Skylight
- Cooling
- Central AC, Multi-Zone
- Dining Room
- Formal Dining Room
- Disclosures
- Natural Hazard Disclosure
- Family Room
- Separate Family Room
- Flooring
- Granite, Marble, Stone, Wood
- Foundation
- Concrete Perimeter, Raised
- Fire Place
- Gas Burning
- Heating
- Central Forced Air - Gas
- Views
- Greenbelt, Mountains
- Fee
- Unavailable
MLS and other Information regarding properties for sale as shown in Theo have been obtained from various sources such as sellers, public records, agents and other third parties. This information may relate to the condition of the property, permitted or unpermitted uses, zoning, square footage, lot size/acreage or other matters affecting value or desirability. Unless otherwise indicated in writing, neither brokers, agents nor Theo have verified, or will verify, such information. If any such information is important to buyer in determining whether to buy, the price to pay or intended use of the property, buyer is urged to conduct their own investigation with qualified professionals, satisfy themselves with respect to that information, and to rely solely on the results of that investigation.
School data provided by GreatSchools. School service boundaries are intended to be used as reference only. To verify enrollment eligibility for a property, contact the school directly.
