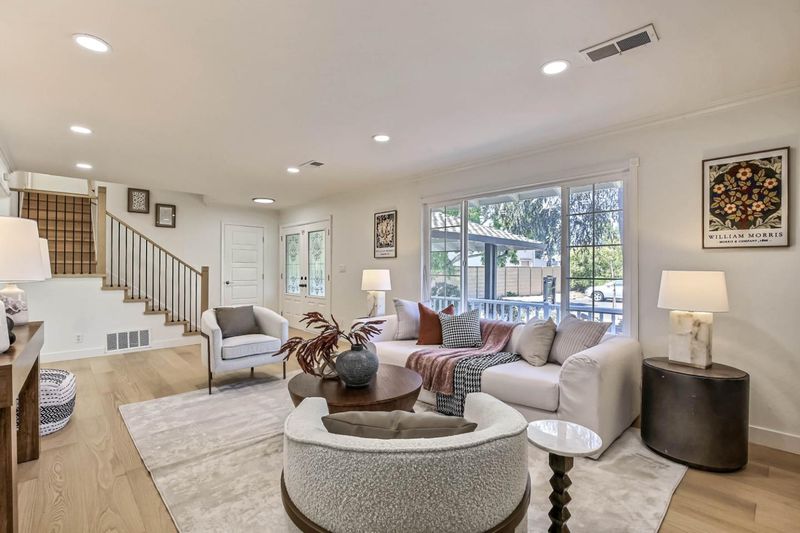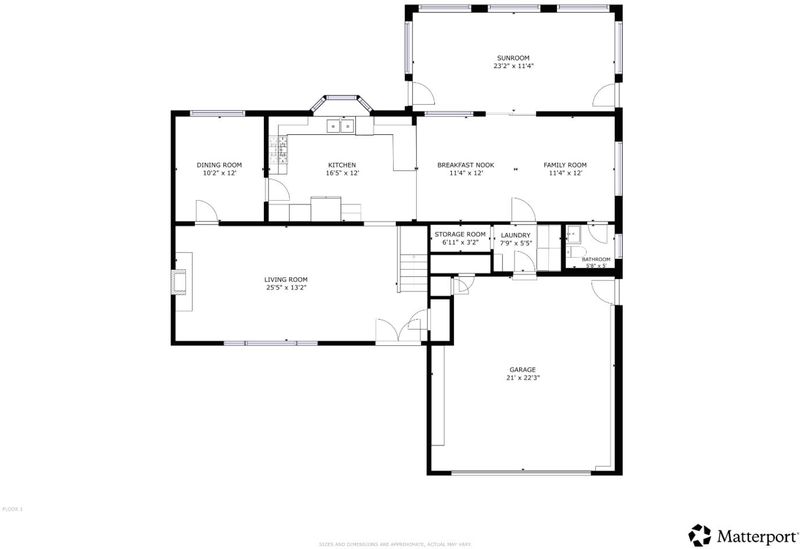
$3,190,000
2,022
SQ FT
$1,578
SQ/FT
10780 La Roda Drive
@ John Drive - 18 - Cupertino, Cupertino
- 3 Bed
- 3 (2/1) Bath
- 2 Park
- 2,022 sqft
- CUPERTINO
-

-
Thu Aug 14, 10:00 am - 1:00 pm
-
Thu Aug 14, 5:30 pm - 7:00 pm
-
Fri Aug 15, 5:30 pm - 7:00 pm
-
Sat Aug 16, 1:30 pm - 4:30 pm
-
Sun Aug 17, 1:30 pm - 4:30 pm
Fully renovated home in Cupertinos most desirable neighborhoods. With a brand new primary & hallway bathroom. Extra sunroom (not part of the living square footage) & a big lot offers plenty of opportunities like future ADU. Near top-ranked Eaton Elem.,Lawson Middle, & Cupertino High. With easy access to Apple Infinite loop & Apple Campus, Cupertino Main Street, & major routes like hwy 280 & Lawrence Expy. Featuring double French doors & a covered front porch. Inside, is a spacious living room with brand new hardwood floors, recessed lighting, & marble fireplace. The open-concept kitchen & family room features white cabinetry, stainless steel appliances: refrigerator, cooktop, hood, microwave, oven, & dishwasher, a garden window, tile backsplash, & quartz countertops. A breakfast nook, a formal dining area & a bright family room that opens to a sunroom with skylights. The primary bedroom is spacious & newly renovated primary bathroom has, Toto washlet, frameless glass walk-in shower, freestanding soaking tub, modern double-sink vanity with quartz countertop, & lighted LED mirror with a built-in defogger. Other bedrooms are bright with a closet. Also includes a storage room, powder room, laundry room with built-in cabinetry & epoxy floored 2-car garage.This home is a rare find.
- Days on Market
- 1 day
- Current Status
- Active
- Original Price
- $3,190,000
- List Price
- $3,190,000
- On Market Date
- Aug 13, 2025
- Property Type
- Single Family Home
- Area
- 18 - Cupertino
- Zip Code
- 95014
- MLS ID
- ML82017898
- APN
- 369-34-037
- Year Built
- 1959
- Stories in Building
- 2
- Possession
- Unavailable
- Data Source
- MLSL
- Origin MLS System
- MLSListings, Inc.
C. B. Eaton Elementary School
Public K-5 Elementary
Students: 497 Distance: 0.3mi
R. I. Meyerholz Elementary School
Public K-5 Elementary
Students: 776 Distance: 0.3mi
L. P. Collins Elementary School
Public K-5 Elementary
Students: 702 Distance: 0.5mi
Warren E. Hyde Middle School
Public 6-8 Middle
Students: 998 Distance: 0.7mi
John Muir Elementary School
Public K-5 Elementary
Students: 354 Distance: 0.8mi
Futures Academy - Cupertino
Private 6-12 Coed
Students: 60 Distance: 0.8mi
- Bed
- 3
- Bath
- 3 (2/1)
- Bidet, Double Sinks, Half on Ground Floor, Primary - Stall Shower(s), Stall Shower, Tub, Updated Bath
- Parking
- 2
- Attached Garage
- SQ FT
- 2,022
- SQ FT Source
- Unavailable
- Lot SQ FT
- 8,712.0
- Lot Acres
- 0.2 Acres
- Kitchen
- Cooktop - Gas, Countertop - Quartz, Dishwasher, Microwave, Oven - Gas, Refrigerator
- Cooling
- Central AC
- Dining Room
- Breakfast Nook, Dining Area
- Disclosures
- NHDS Report
- Family Room
- Kitchen / Family Room Combo
- Flooring
- Hardwood, Tile
- Foundation
- Crawl Space
- Fire Place
- Living Room
- Heating
- Central Forced Air
- Laundry
- Washer / Dryer
- Architectural Style
- Contemporary
- Fee
- Unavailable
MLS and other Information regarding properties for sale as shown in Theo have been obtained from various sources such as sellers, public records, agents and other third parties. This information may relate to the condition of the property, permitted or unpermitted uses, zoning, square footage, lot size/acreage or other matters affecting value or desirability. Unless otherwise indicated in writing, neither brokers, agents nor Theo have verified, or will verify, such information. If any such information is important to buyer in determining whether to buy, the price to pay or intended use of the property, buyer is urged to conduct their own investigation with qualified professionals, satisfy themselves with respect to that information, and to rely solely on the results of that investigation.
School data provided by GreatSchools. School service boundaries are intended to be used as reference only. To verify enrollment eligibility for a property, contact the school directly.





































