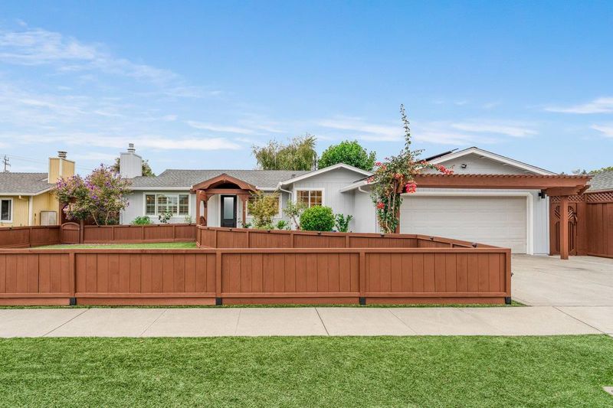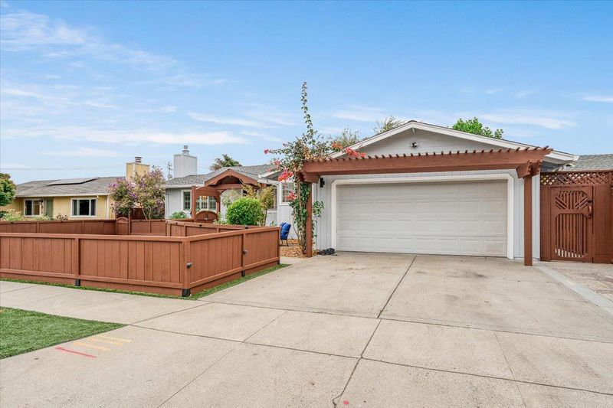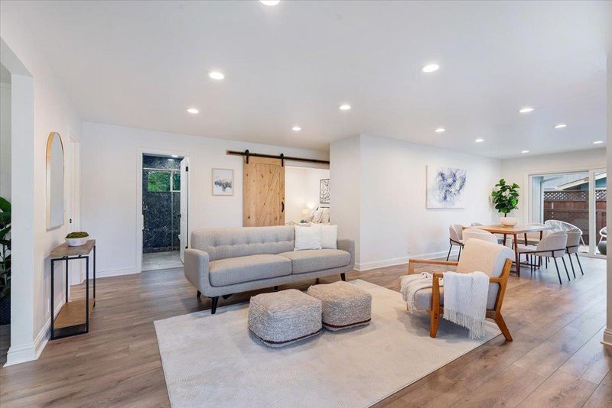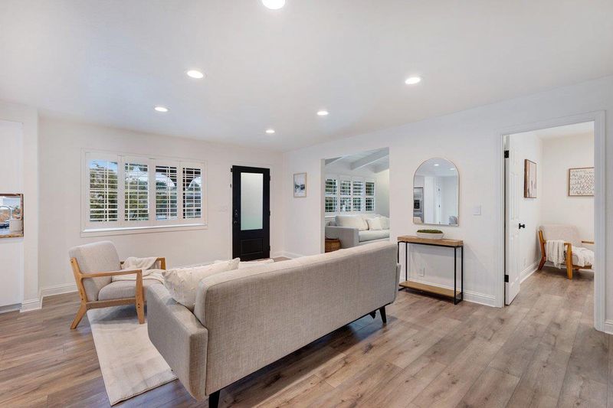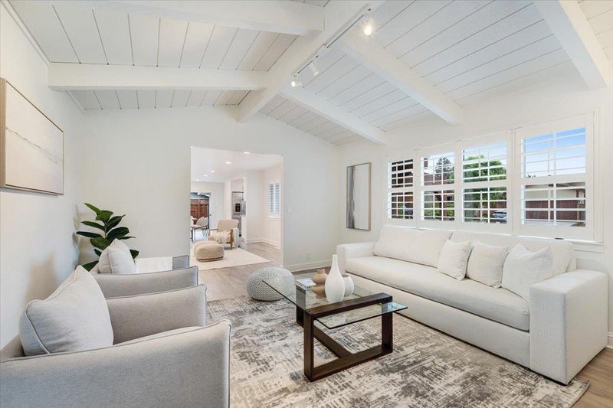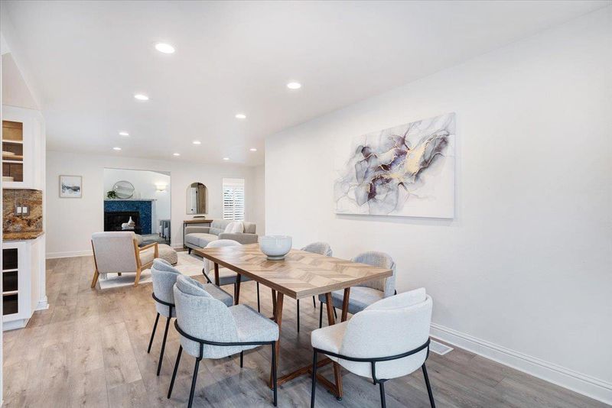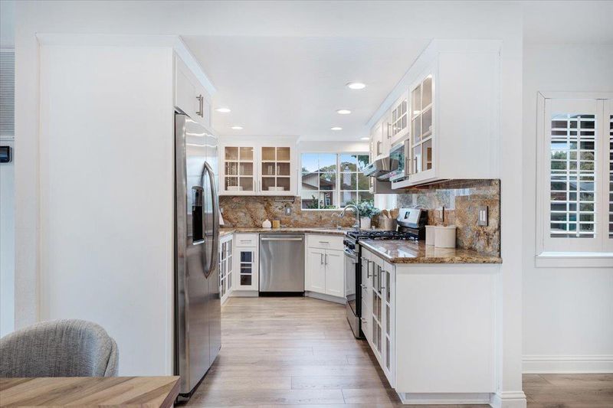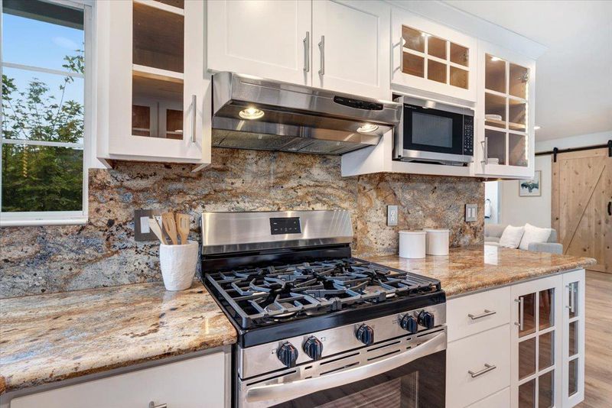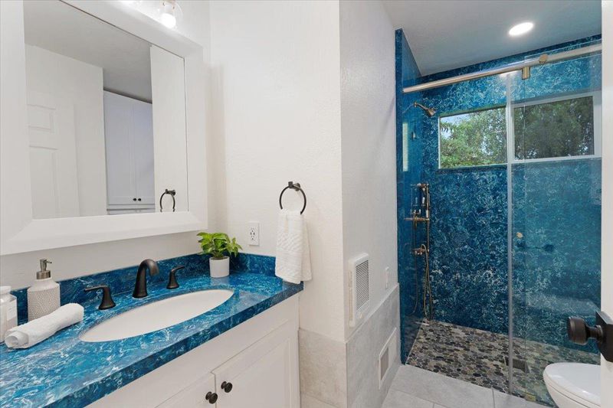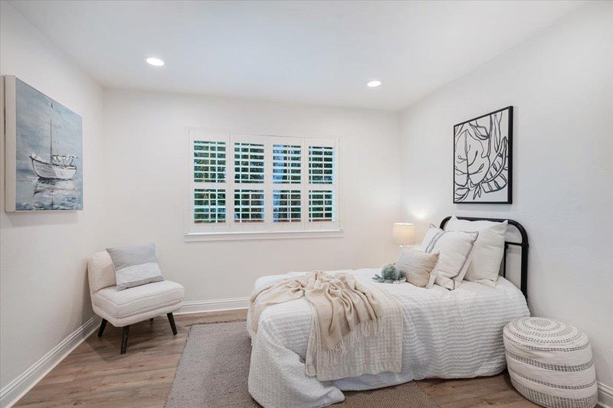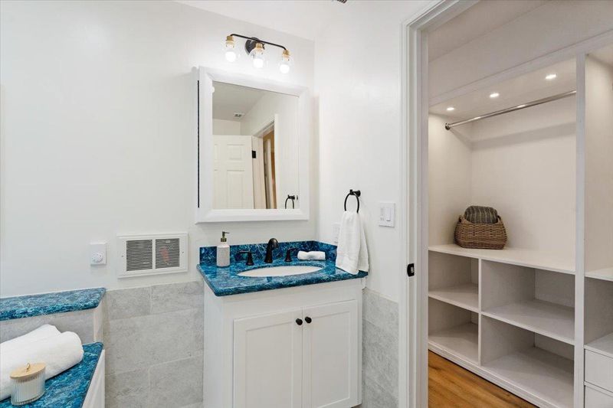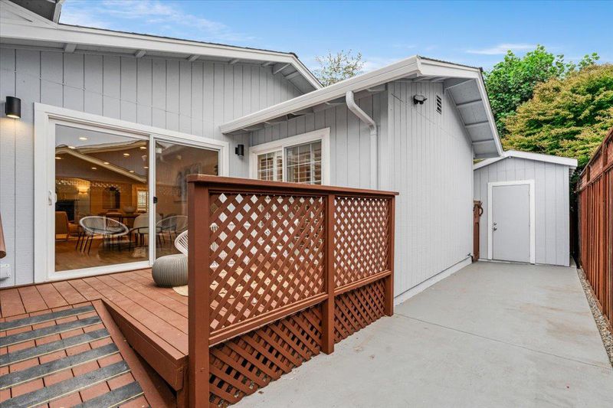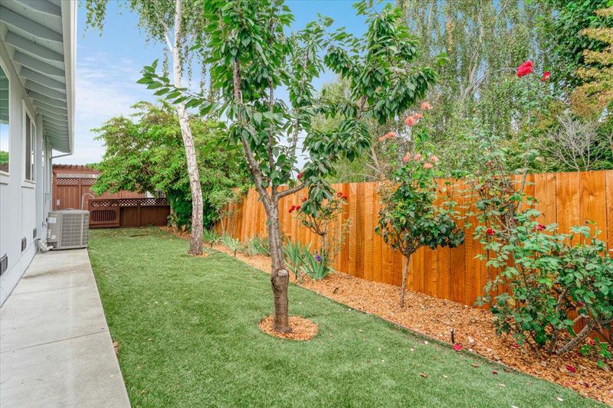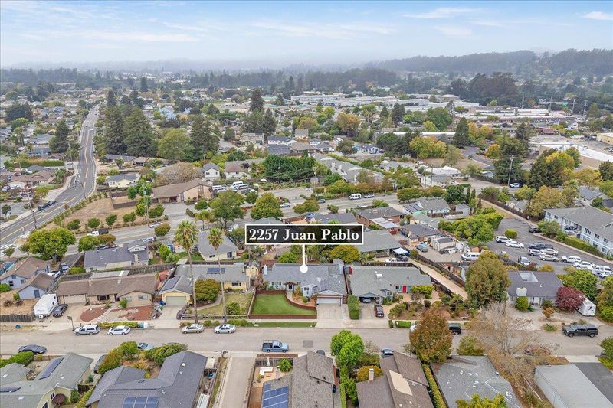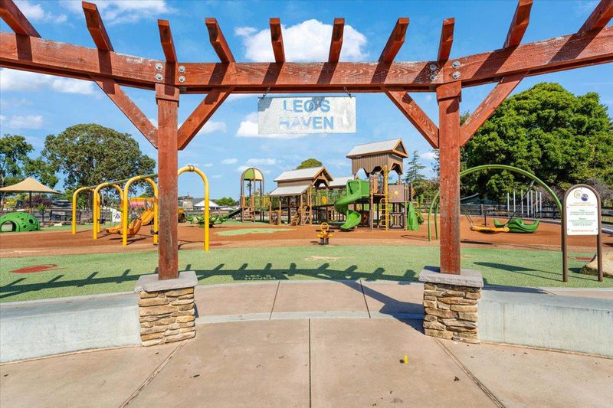
$1,399,000
1,486
SQ FT
$941
SQ/FT
2257 Juan Pablo Lane
@ Rodriguez - 45 - Live Oak, Santa Cruz
- 3 Bed
- 2 Bath
- 2 Park
- 1,486 sqft
- SANTA CRUZ
-

Discover the charm of coastal living at 2257 Juan Pablo Lane in Santa Cruz! This inviting 3-bedroom, 2-bathroom home spans 1,514 square feet and offers a delightful blend of comfort and style. With fresh paint inside and out, this home shines with modern updates, including new luxury vinyl plank flooring, updated hardware and lighting throughout, and the benefit of owned solar for energy efficiency. The spacious living area features a cozy fireplace, perfect for unwinding after beach adventures. The kitchen is designed for both functionality and style, while the energy-efficient dual-pane windows bring in plenty of natural light. Step outside to your private oasis with drought-tolerant landscaping, artificial turf, and a drip irrigation system, making for easy maintenance. Unwind in the backyard hot tub, a serene retreat after work or time at the beach. Situated on a 6,142 square foot lot, this home is ideally located near Chanticleer Park, with easy access to the beach and the charming coffee shops nearby. Enjoy the blend of a serene setting with all the amenities you desire. Don't miss the chance to make this delightful home yours!
- Days on Market
- 1 day
- Current Status
- Active
- Original Price
- $1,399,000
- List Price
- $1,399,000
- On Market Date
- Oct 1, 2025
- Property Type
- Single Family Home
- Area
- 45 - Live Oak
- Zip Code
- 95062
- MLS ID
- ML82023297
- APN
- 029-321-12-000
- Year Built
- 1978
- Stories in Building
- Unavailable
- Possession
- Unavailable
- Data Source
- MLSL
- Origin MLS System
- MLSListings, Inc.
The Bay School
Private n/a Combined Elementary And Secondary, Coed
Students: 40 Distance: 0.2mi
Tierra Pacifica Charter School
Charter K-8 Elementary
Students: 155 Distance: 0.3mi
Ocean Alternative Education Center
Public K-8 Elementary
Students: 89 Distance: 0.3mi
Green Acres Elementary School
Public K-5 Elementary, Core Knowledge
Students: 385 Distance: 0.3mi
Good Shepherd Catholic School
Private PK-8 Elementary, Religious, Nonprofit
Students: 252 Distance: 0.4mi
Live Oak Elementary School
Public K-5 Elementary
Students: 331 Distance: 0.5mi
- Bed
- 3
- Bath
- 2
- Oversized Tub, Primary - Sunken Tub, Primary - Tub with Jets, Stone, Tub with Jets
- Parking
- 2
- Attached Garage, On Street
- SQ FT
- 1,486
- SQ FT Source
- Unavailable
- Lot SQ FT
- 6,142.0
- Lot Acres
- 0.141001 Acres
- Kitchen
- Countertop - Granite, Dishwasher, Exhaust Fan, Hood Over Range, Oven - Self Cleaning, Oven Range - Built-In, Gas, Refrigerator
- Cooling
- Central AC
- Dining Room
- Dining Area
- Disclosures
- Natural Hazard Disclosure
- Family Room
- Kitchen / Family Room Combo
- Flooring
- Vinyl / Linoleum, Other
- Foundation
- Concrete Perimeter
- Fire Place
- Gas Burning, Living Room
- Heating
- Central Forced Air
- Laundry
- Dryer, In Garage, Washer
- Architectural Style
- Contemporary, Ranch, Traditional
- Fee
- Unavailable
MLS and other Information regarding properties for sale as shown in Theo have been obtained from various sources such as sellers, public records, agents and other third parties. This information may relate to the condition of the property, permitted or unpermitted uses, zoning, square footage, lot size/acreage or other matters affecting value or desirability. Unless otherwise indicated in writing, neither brokers, agents nor Theo have verified, or will verify, such information. If any such information is important to buyer in determining whether to buy, the price to pay or intended use of the property, buyer is urged to conduct their own investigation with qualified professionals, satisfy themselves with respect to that information, and to rely solely on the results of that investigation.
School data provided by GreatSchools. School service boundaries are intended to be used as reference only. To verify enrollment eligibility for a property, contact the school directly.
