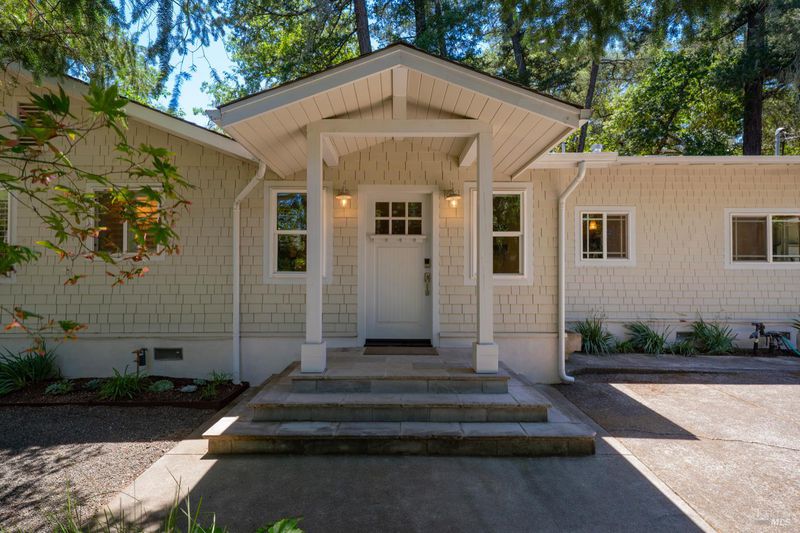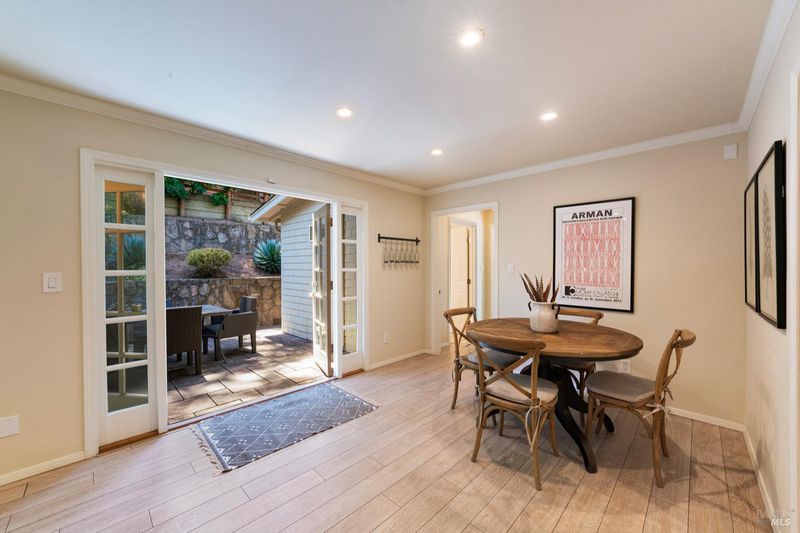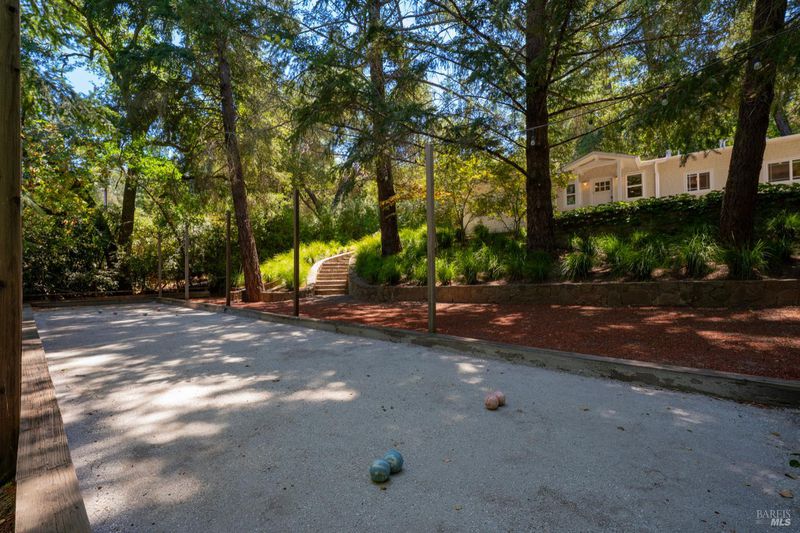
$1,089,000
1,376
SQ FT
$791
SQ/FT
1607 Foothill Boulevard
@ Silver - Calistoga
- 3 Bed
- 3 (2/1) Bath
- 4 Park
- 1,376 sqft
- Calistoga
-

Charming 1963 Calistoga country cottage on a gated 0.55-acre lot, blending vintage character with modern updates. This elevated 3-bed, 2-bath home offers 1,376 sq. ft. of light-filled, open-concept living. Stone steps lead to a covered front porch with wood pillars, stone landing, and cottage-style lighting. Inside, the open concept design flows from entry to living and dining areas, with a cozy gas fireplace with wood mantel and granite surround, and abundant natural light. The kitchen features Craftsman cabinetry, black granite countertops, and updated appliances including a wine refrigerator. The spacious primary bedroom offers vaulted ceilings, wainscoting, a gas stove with stone surround, skylight with blind, and shuttered windows. Charming guest bedrooms provide plenty of space for family and guests. French doors open to a private stone patio with caf lighting, perfect for entertaining. Outdoor features include terraced stone walls, bocce court, stone firepit, raised vegetable beds, hot tub deck, and an artist shed and carport with ample storage. Just 4 blocks from dynamic downtown Calistoga, this property offers convenience, charm and lots of potential for its new owners.
- Days on Market
- 1 day
- Current Status
- Active
- Original Price
- $1,089,000
- List Price
- $1,089,000
- On Market Date
- Aug 2, 2025
- Property Type
- Single Family Residence
- Area
- Calistoga
- Zip Code
- 94515
- MLS ID
- 325068506
- APN
- 011-300-015-000
- Year Built
- 1963
- Stories in Building
- Unavailable
- Possession
- Close Of Escrow
- Data Source
- BAREIS
- Origin MLS System
Calistoga Elementary School
Public K-6 Elementary
Students: 477 Distance: 0.3mi
Calistoga Junior/Senior High School
Public 7-12 Secondary, Coed
Students: 379 Distance: 0.6mi
Palisades High (Continuation) School
Public 9-12 Continuation
Students: 9 Distance: 0.6mi
Foothills Adventist Elementary School
Private K-8 Elementary, Religious, Coed
Students: 41 Distance: 6.9mi
Howell Mountain Elementary School
Public K-8 Elementary
Students: 81 Distance: 6.9mi
New Horizons Academy II
Private 9-12 Special Education Program, All Male, Boarding, Nonprofit
Students: NA Distance: 7.6mi
- Bed
- 3
- Bath
- 3 (2/1)
- Low-Flow Toilet(s), Shower Stall(s), Stone, Tile, Window
- Parking
- 4
- Detached, Uncovered Parking Spaces 2+
- SQ FT
- 1,376
- SQ FT Source
- Assessor Agent-Fill
- Lot SQ FT
- 23,701.0
- Lot Acres
- 0.5441 Acres
- Kitchen
- Granite Counter
- Cooling
- Ceiling Fan(s), Central
- Dining Room
- Dining/Living Combo
- Exterior Details
- Fire Pit, Uncovered Courtyard
- Flooring
- Carpet, Stone, Tile, Wood
- Fire Place
- Gas Log, Gas Starter, Living Room, Primary Bedroom
- Heating
- Central, Fireplace(s)
- Laundry
- Inside Area, Inside Room, Washer/Dryer Stacked Included
- Main Level
- Bedroom(s), Dining Room, Full Bath(s), Kitchen, Living Room, Primary Bedroom
- Possession
- Close Of Escrow
- Architectural Style
- Cottage
- Fee
- $0
MLS and other Information regarding properties for sale as shown in Theo have been obtained from various sources such as sellers, public records, agents and other third parties. This information may relate to the condition of the property, permitted or unpermitted uses, zoning, square footage, lot size/acreage or other matters affecting value or desirability. Unless otherwise indicated in writing, neither brokers, agents nor Theo have verified, or will verify, such information. If any such information is important to buyer in determining whether to buy, the price to pay or intended use of the property, buyer is urged to conduct their own investigation with qualified professionals, satisfy themselves with respect to that information, and to rely solely on the results of that investigation.
School data provided by GreatSchools. School service boundaries are intended to be used as reference only. To verify enrollment eligibility for a property, contact the school directly.

























