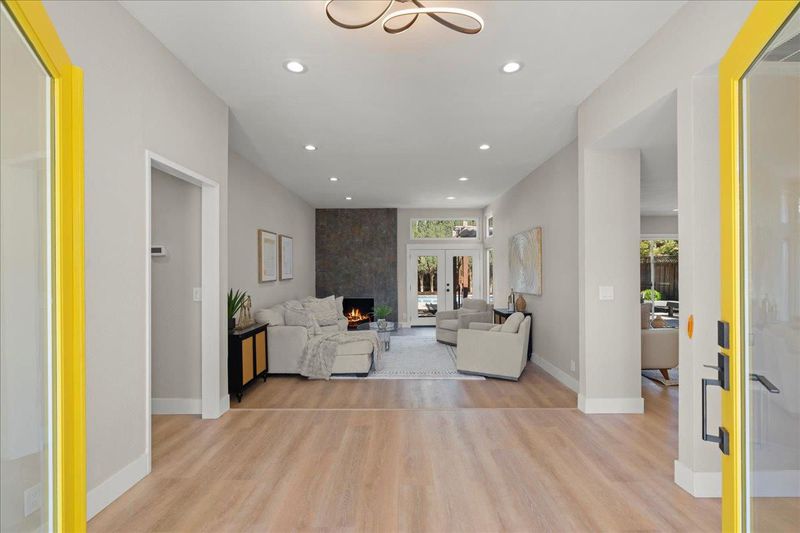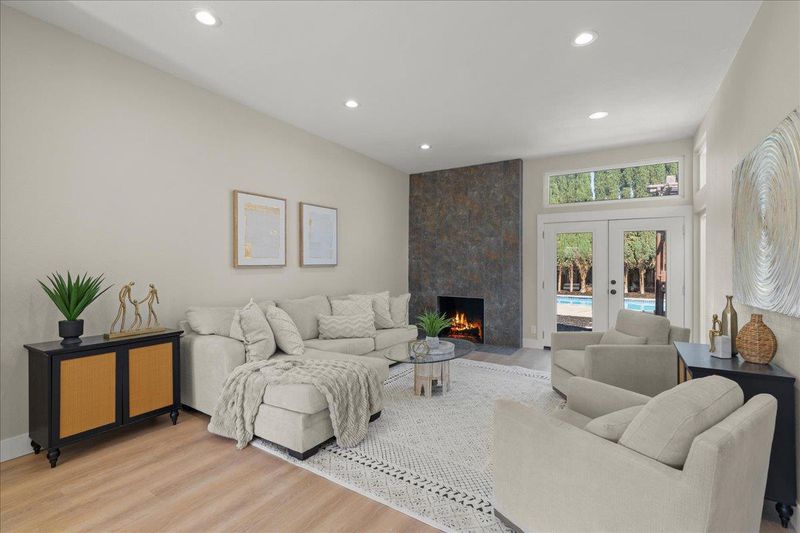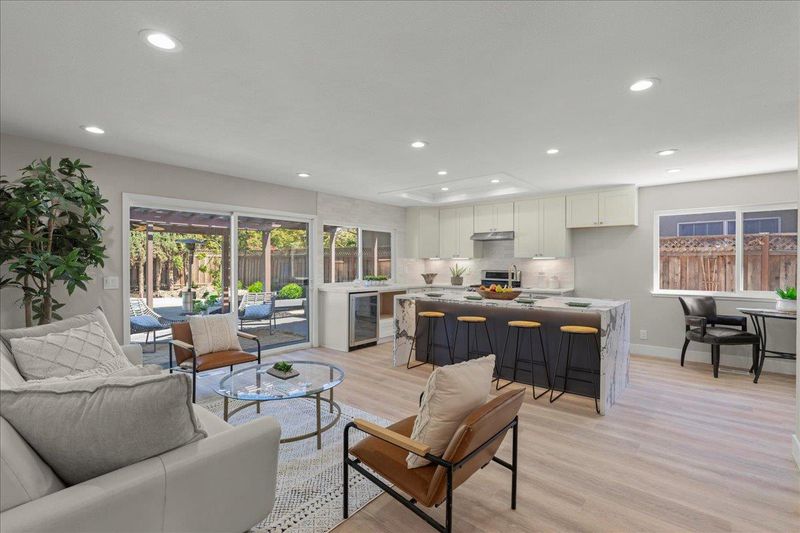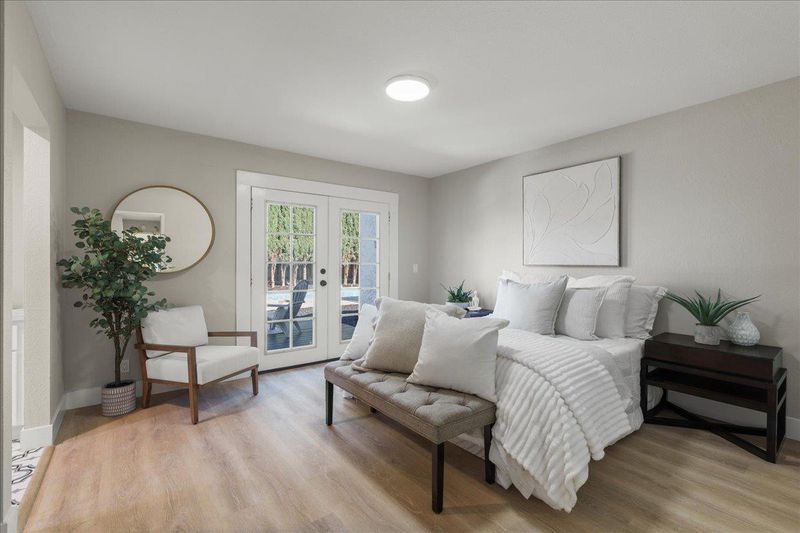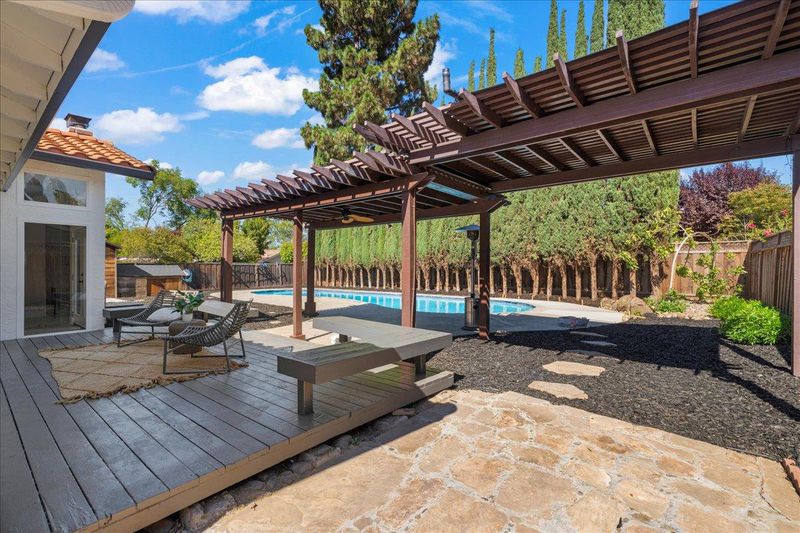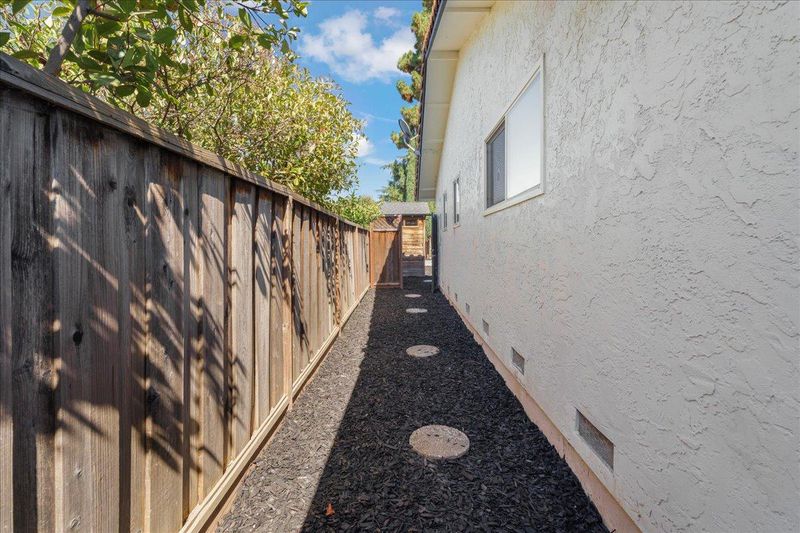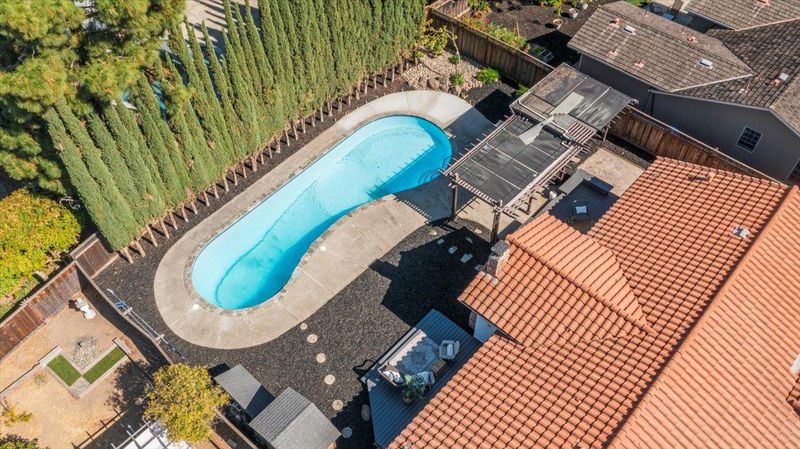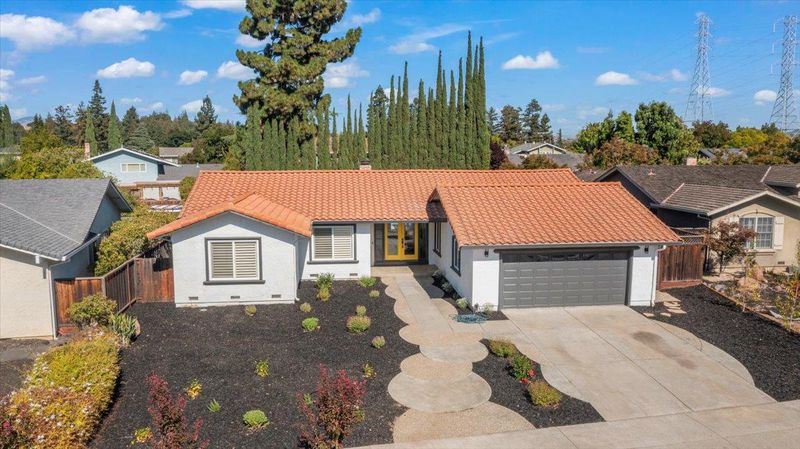
$1,999,888
2,024
SQ FT
$988
SQ/FT
5868 Sentinel Street
@ Coleman - 13 - Almaden Valley, San Jose
- 4 Bed
- 2 Bath
- 2 Park
- 2,024 sqft
- SAN JOSE
-

-
Sat Aug 9, 1:00 pm - 4:00 pm
BUT FIRST COFFEE CART BY EDDIE G US BANK, COME SEE US!!!
-
Sun Aug 10, 1:00 pm - 4:00 pm
Special Pop-Up Alert, World Famous Tacos by La Patrona CMX... COME SEE US!!!
Welcome to your dream home in the heart of Almaden! This spacious residence boasts 2,024 sq ft of living space, featuring four great bedrooms, including convenient ground-floor bedrooms, and two full bathrooms with updated features such as granite countertops and double sinks. The kitchen is a chef's delight, equipped with quartz countertops, a gas oven range, a wine refrigerator, and a central island with a sink. Enjoy family gatherings in the kitchen/family room combo or dine elegantly in the formal dining room. With high ceilings and energy-efficient amenities like double-pane windows and Energy Star appliances, comfort meets style and fun. Flooring includes laminate, stone, and tile, adding a touch of elegance throughout. Stay cozy by the fireplace and take advantage of the in-ground heated pool with a dry sauna. Laundry is a breeze with hookups available in the utility room. Located in the Union Elementary School District, this home offers a perfect blend of functionality and charm and certain to be the hot topic at your next dinner party here, with all your friends! DON'T MISS OUT ON THIS ONE!!!
- Days on Market
- 1 day
- Current Status
- Active
- Original Price
- $1,999,888
- List Price
- $1,999,888
- On Market Date
- Aug 8, 2025
- Property Type
- Single Family Home
- Area
- 13 - Almaden Valley
- Zip Code
- 95120
- MLS ID
- ML82017556
- APN
- 577-45-042
- Year Built
- 1976
- Stories in Building
- 1
- Possession
- Negotiable
- Data Source
- MLSL
- Origin MLS System
- MLSListings, Inc.
Guadalupe Elementary School
Public K-5 Elementary
Students: 595 Distance: 0.4mi
Dartmouth Middle School
Public 6-8 Middle
Students: 994 Distance: 0.5mi
Champion School
Private PK-11 Coed
Students: 141 Distance: 0.6mi
Champion School
Private PK-8 Coed
Students: 200 Distance: 0.6mi
Beacon School
Private 4-12
Students: 46 Distance: 0.6mi
Almaden Preparatory School
Private PK-8 Elementary, Coed
Students: NA Distance: 0.6mi
- Bed
- 4
- Bath
- 2
- Double Sinks, Full on Ground Floor, Granite, Primary - Stall Shower(s), Shower over Tub - 1, Stone, Tile, Updated Bath
- Parking
- 2
- Attached Garage, Gate / Door Opener, Guest / Visitor Parking, On Street, Room for Oversized Vehicle, Workshop in Garage
- SQ FT
- 2,024
- SQ FT Source
- Unavailable
- Lot SQ FT
- 9,030.0
- Lot Acres
- 0.2073 Acres
- Pool Info
- Pool - Heated, Pool - In Ground, Pool - Solar, Steam Room or Sauna, Other
- Kitchen
- 220 Volt Outlet, Countertop - Quartz, Dishwasher, Exhaust Fan, Garbage Disposal, Hood Over Range, Island with Sink, Oven - Self Cleaning, Oven Range - Gas, Pantry, Wine Refrigerator
- Cooling
- Central AC
- Dining Room
- Breakfast Nook, Dining Bar, Eat in Kitchen, Formal Dining Room
- Disclosures
- Flood Zone - See Report, Natural Hazard Disclosure, NHDS Report
- Family Room
- Kitchen / Family Room Combo
- Flooring
- Laminate, Stone, Tile
- Foundation
- Raised
- Fire Place
- Gas Burning, Living Room
- Heating
- Central Forced Air, Central Forced Air - Gas
- Laundry
- Electricity Hookup (110V), Electricity Hookup (220V), Gas Hookup, In Utility Room
- Views
- Hills, Mountains, Neighborhood
- Possession
- Negotiable
- Architectural Style
- Ranch, Traditional
- Fee
- Unavailable
MLS and other Information regarding properties for sale as shown in Theo have been obtained from various sources such as sellers, public records, agents and other third parties. This information may relate to the condition of the property, permitted or unpermitted uses, zoning, square footage, lot size/acreage or other matters affecting value or desirability. Unless otherwise indicated in writing, neither brokers, agents nor Theo have verified, or will verify, such information. If any such information is important to buyer in determining whether to buy, the price to pay or intended use of the property, buyer is urged to conduct their own investigation with qualified professionals, satisfy themselves with respect to that information, and to rely solely on the results of that investigation.
School data provided by GreatSchools. School service boundaries are intended to be used as reference only. To verify enrollment eligibility for a property, contact the school directly.
