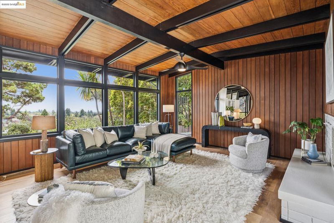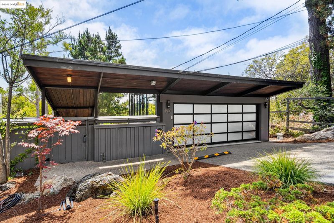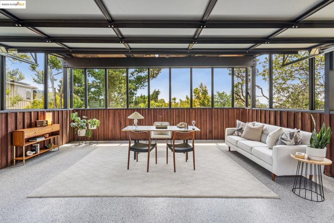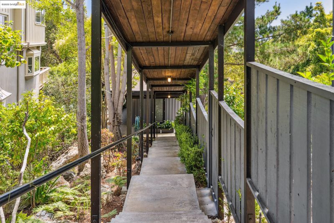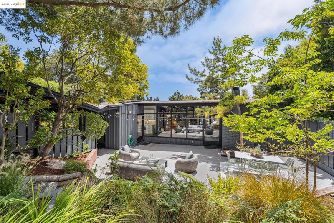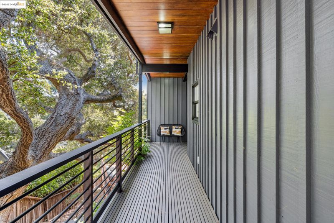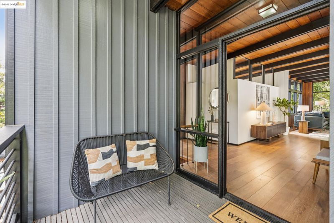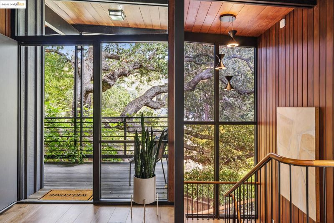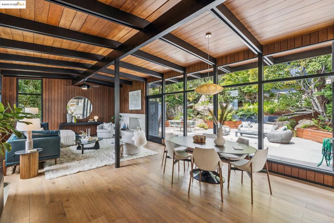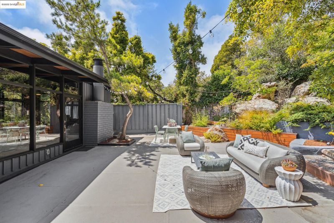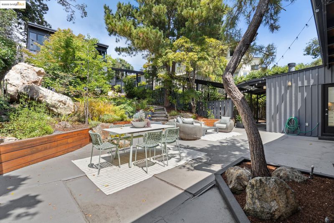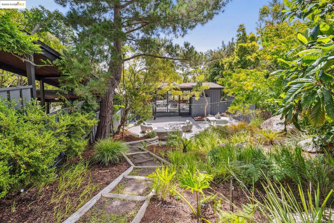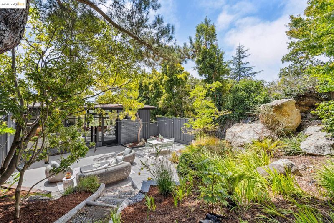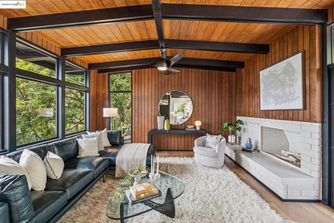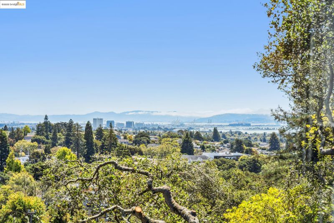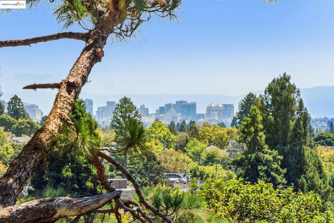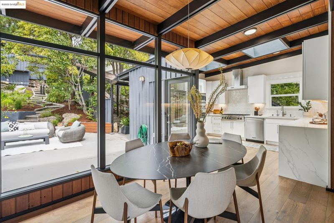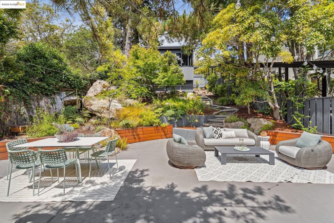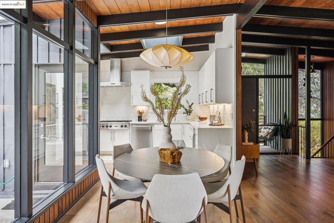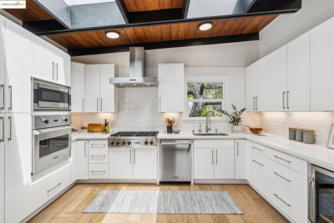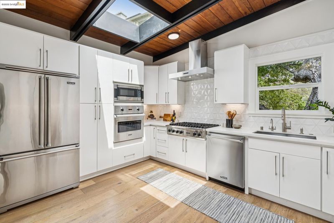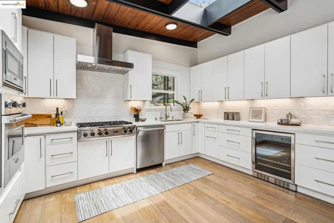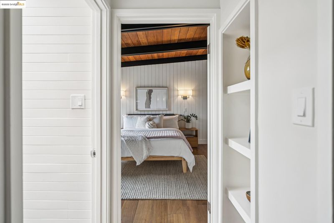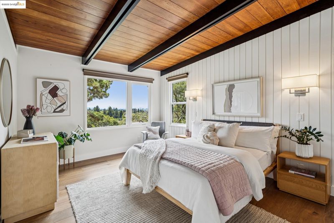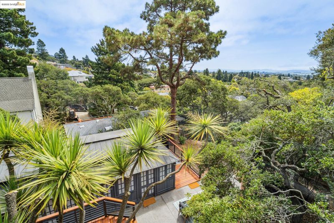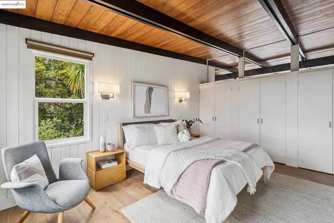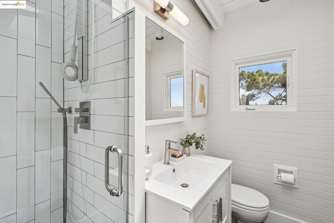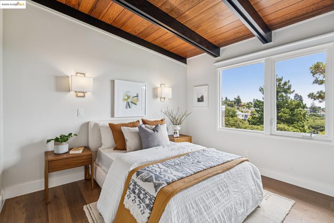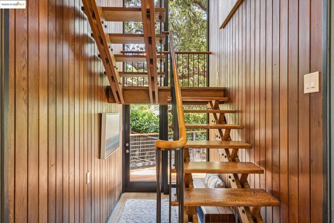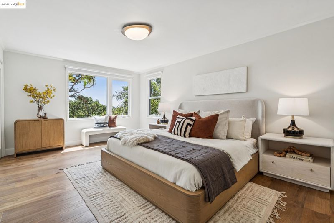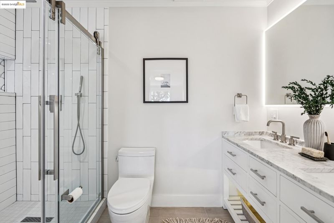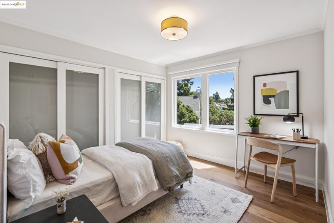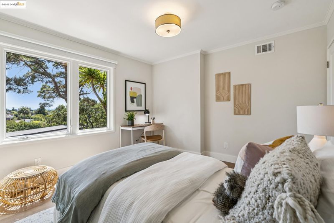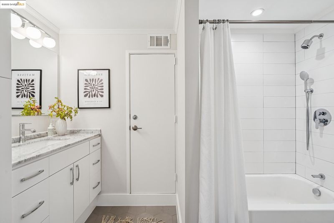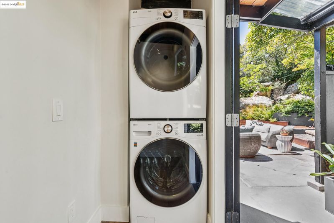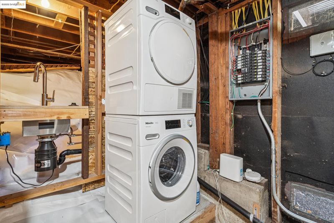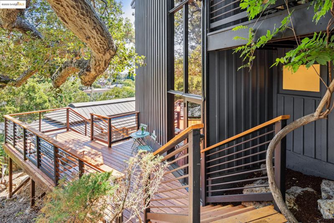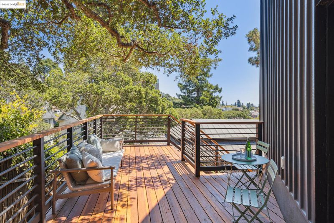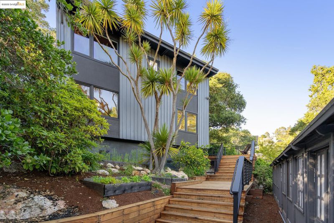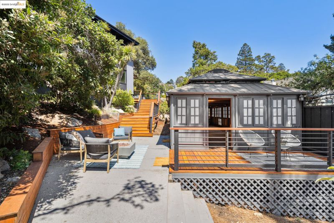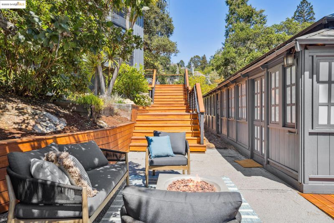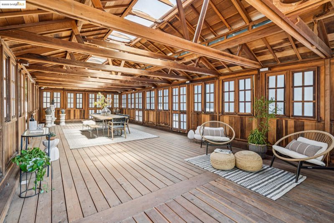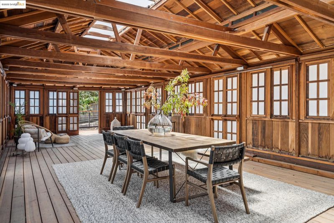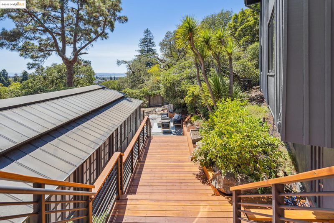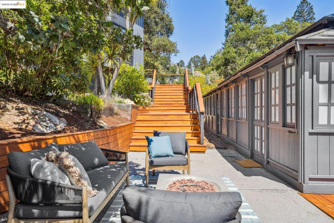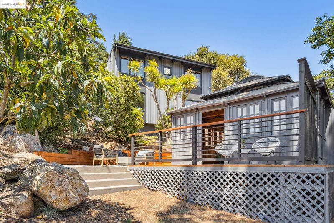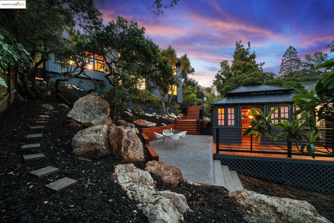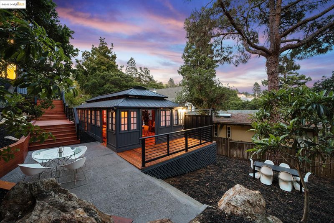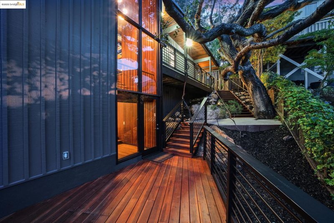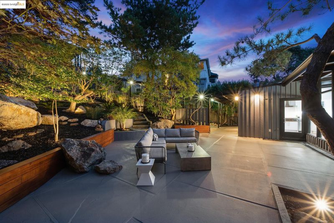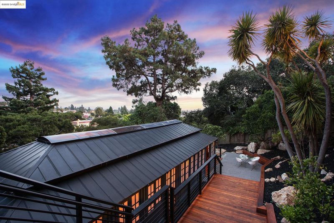
$2,795,000
2,041
SQ FT
$1,369
SQ/FT
1910 Yosemite Rd
@ Capistrano - Thousand Oaks, Berkeley
- 4 Bed
- 3 Bath
- 2 Park
- 2,041 sqft
- Berkeley
-

-
Sat Aug 16, 2:00 pm - 4:30 pm
Beautiful bay and hill views from nearly every room, iconic design + serene privacy come together in this dramatic mid-century modern oasis designed by renowned architect Carlton Arthur Steiner.
-
Sun Aug 17, 2:00 pm - 4:30 pm
Beautiful bay and hill views from nearly every room, iconic design + serene privacy come together in this dramatic mid-century modern oasis designed by renowned architect Carlton Arthur Steiner.
Beautiful bay and hill views from nearly every room, iconic design + serene privacy come together in this dramatic mid-century modern oasis designed by renowned architect Carlton Arthur Steiner. Set on an oversized, private lot across from Great Stone Face Park, this stunning residence seamlessly blends timeless architecture with the ease of modern living. Walls of glass open to a lush front patio, infusing the open kitchen, living, and dining areas with natural light + tranquil views of gorgeous mature landscaping w. signature granite outcroppings. Vaulted ceilings + clean, light-filled aesthetic elevate every moment - whether entertaining or unwinding. Meticulously maintained, it features gleaming hw floors, stylishly baths + remodeled gourmet kitch w Viking appliances. Oversized Zen-inspired back yard lodge - perfect for creative pursuits, quiet retreats, or unforgettable gatherings. Ample storage + sunny 2-car garage w endless potential. Unbeatable location near Indian Rock, Kensington Circle, Solano Ave. + top commuter routes, this extraordinary property is a private sanctuary!
- Current Status
- New
- Original Price
- $2,795,000
- List Price
- $2,795,000
- On Market Date
- Aug 8, 2025
- Property Type
- Detached
- D/N/S
- Thousand Oaks
- Zip Code
- 94707
- MLS ID
- 41107570
- APN
- 6229013
- Year Built
- 1953
- Stories in Building
- 2
- Possession
- Close Of Escrow
- Data Source
- MAXEBRDI
- Origin MLS System
- Bridge AOR
Thousand Oaks Elementary School
Public K-5 Elementary
Students: 441 Distance: 0.2mi
Thousand Oaks Elementary School
Public K-5 Elementary
Students: 403 Distance: 0.2mi
Marin Elementary School
Public K-5 Elementary
Students: 499 Distance: 0.8mi
Marin Elementary School
Public K-5 Elementary
Students: 504 Distance: 0.8mi
Macgregor High (Continuation) School
Public 10-12 Continuation
Students: 8 Distance: 0.8mi
Oxford Elementary School
Public K-5 Elementary
Students: 302 Distance: 0.8mi
- Bed
- 4
- Bath
- 3
- Parking
- 2
- Detached
- SQ FT
- 2,041
- SQ FT Source
- Public Records
- Lot SQ FT
- 12,296.0
- Lot Acres
- 0.28 Acres
- Pool Info
- None
- Kitchen
- Dishwasher, Gas Range, Microwave, Oven, Refrigerator, Dryer, Washer, Gas Water Heater, Counter - Solid Surface, Disposal, Gas Range/Cooktop, Oven Built-in, Updated Kitchen
- Cooling
- None
- Disclosures
- None
- Entry Level
- Exterior Details
- Back Yard, Garden/Play, Sprinklers Automatic, Terraced Down
- Flooring
- Hardwood, Tile
- Foundation
- Fire Place
- Living Room
- Heating
- Forced Air
- Laundry
- In Basement
- Main Level
- 2 Bedrooms, 1 Bath
- Views
- Bay, City Lights, Downtown, Hills, Partial, San Francisco, Valley, Water, Trees/Woods, Bridge(s), City, Ocean
- Possession
- Close Of Escrow
- Basement
- Partial
- Architectural Style
- Mid Century Modern
- Non-Master Bathroom Includes
- Shower Over Tub, Solid Surface, Updated Baths
- Construction Status
- Existing
- Additional Miscellaneous Features
- Back Yard, Garden/Play, Sprinklers Automatic, Terraced Down
- Location
- Sloped Down
- Roof
- Composition Shingles, Rolled/Hot Mop
- Water and Sewer
- Public
- Fee
- Unavailable
MLS and other Information regarding properties for sale as shown in Theo have been obtained from various sources such as sellers, public records, agents and other third parties. This information may relate to the condition of the property, permitted or unpermitted uses, zoning, square footage, lot size/acreage or other matters affecting value or desirability. Unless otherwise indicated in writing, neither brokers, agents nor Theo have verified, or will verify, such information. If any such information is important to buyer in determining whether to buy, the price to pay or intended use of the property, buyer is urged to conduct their own investigation with qualified professionals, satisfy themselves with respect to that information, and to rely solely on the results of that investigation.
School data provided by GreatSchools. School service boundaries are intended to be used as reference only. To verify enrollment eligibility for a property, contact the school directly.
