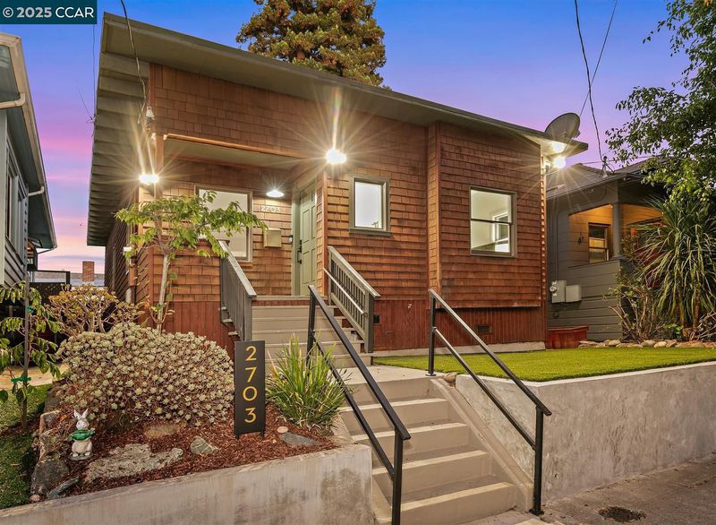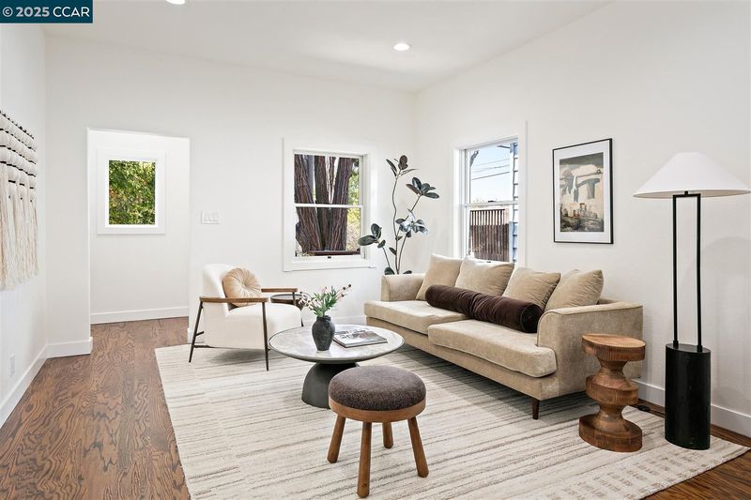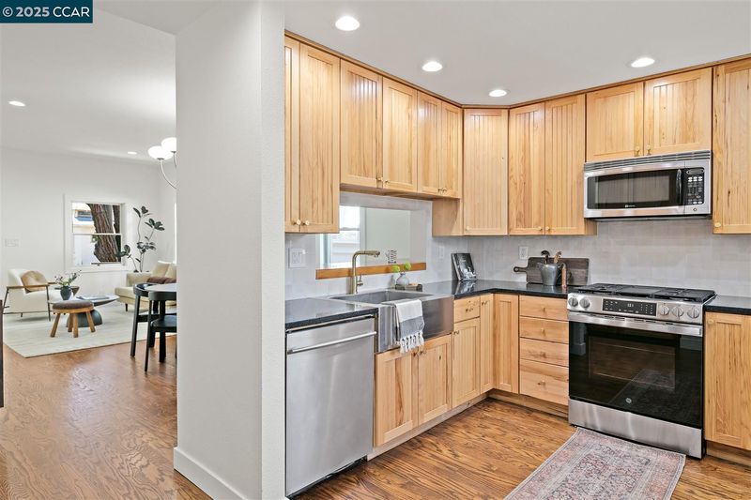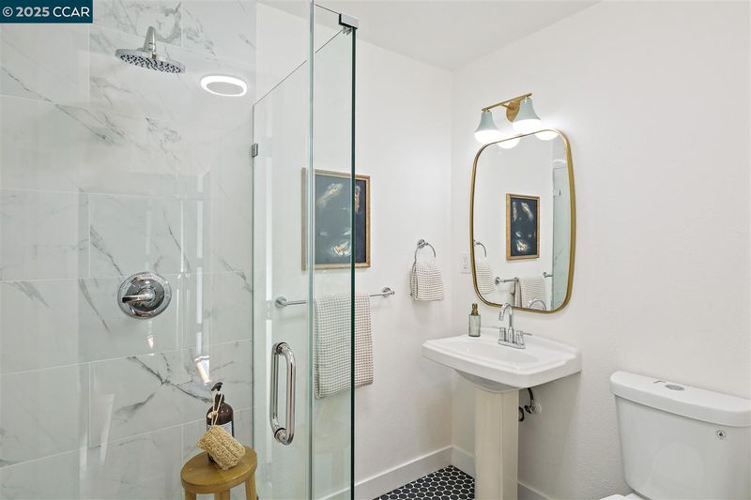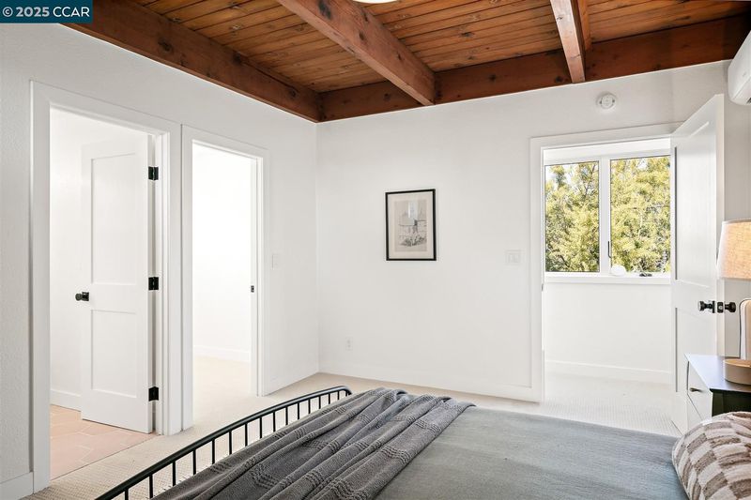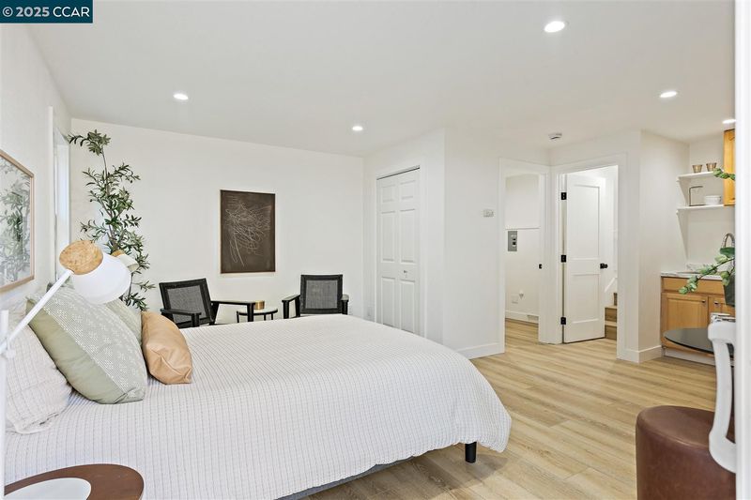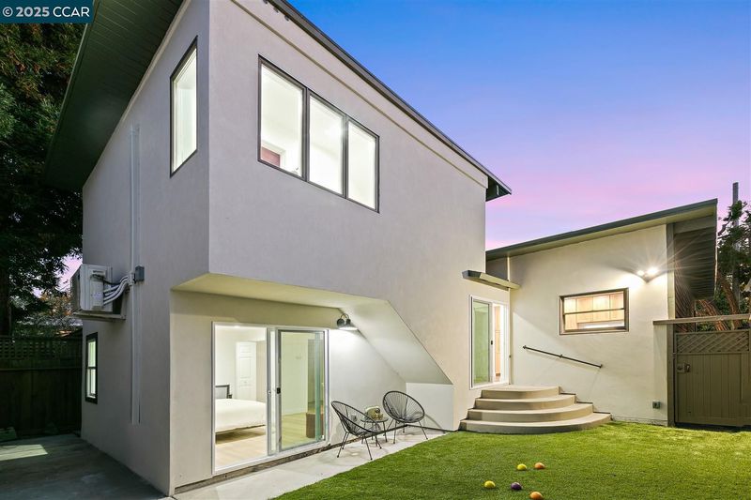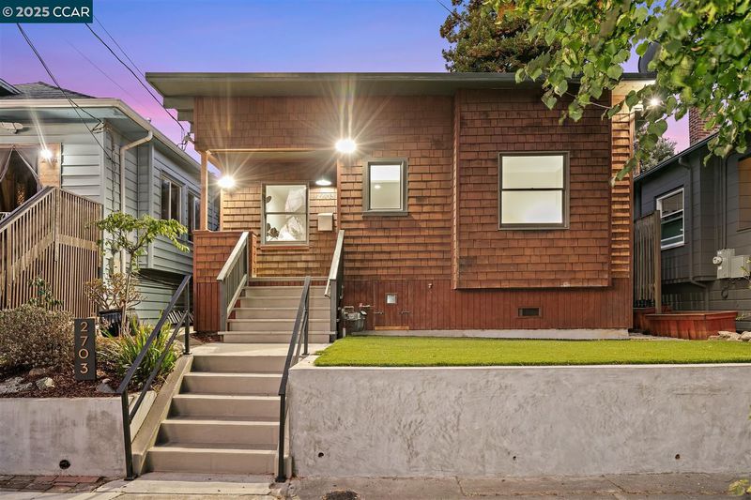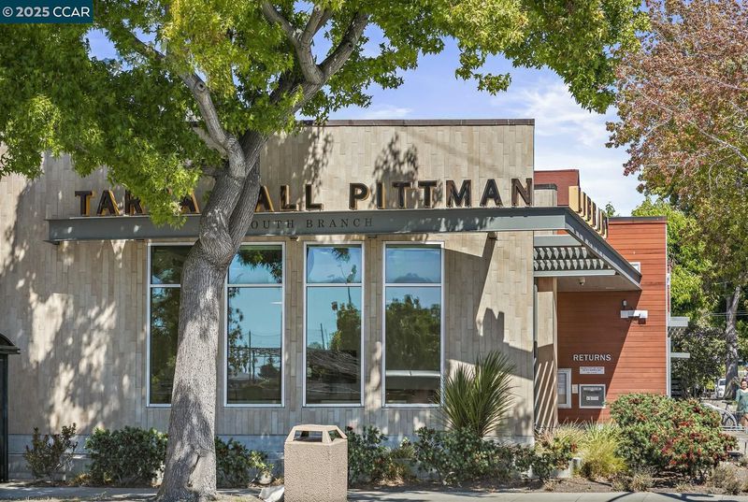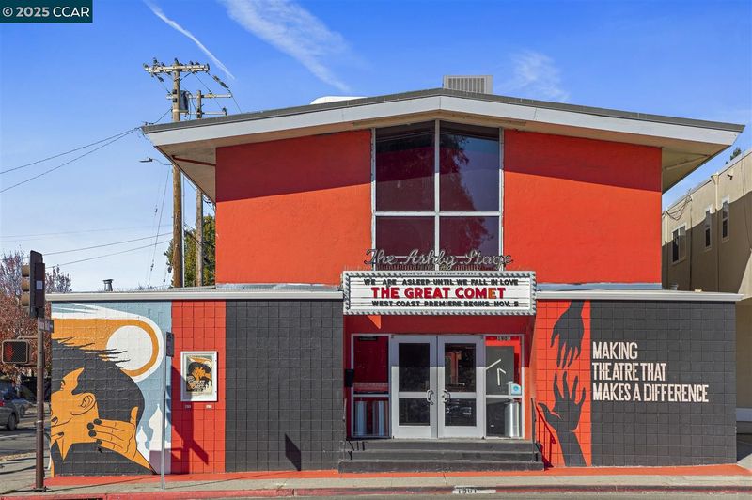
$1,299,000
2,000
SQ FT
$650
SQ/FT
2703 Mathews St
@ Derby St - San Pablo Park, Berkeley
- 4 Bed
- 4 Bath
- 0 Park
- 2,000 sqft
- Berkeley
-

STUNNING Home with an ADU in Berkeley's desirable San Pablo Park Neighborhood! Marvel at the abundance of charm and natural light upon entering. Living room flows seamlessly with the dining room and kitchen. Kitchen boasts stainless steel appliances, gorgeous quartz counter tops, shaker style cabinets, a breakfast bar, and so much more! Don't forget to check out the ADU with it's own private entrance, living room, full kitchen, laundry room, and a bathroom that you're sure to enjoy! With a Walk Score of 88 and a Bike Score of 90, you're minutes from restaurants, shopping, parks and more! These gems are truly a MUST-SEE and will go fast! Come take a look today!
- Current Status
- Active - Coming Soon
- Original Price
- $1,299,000
- List Price
- $1,299,000
- On Market Date
- Oct 2, 2025
- Property Type
- Detached
- D/N/S
- San Pablo Park
- Zip Code
- 94702
- MLS ID
- 41113446
- APN
- 54174029
- Year Built
- 1910
- Stories in Building
- 2
- Possession
- Close Of Escrow
- Data Source
- MAXEBRDI
- Origin MLS System
- CONTRA COSTA
Ecole Bilingue de Berkeley
Private PK-8 Elementary, Nonprofit
Students: 500 Distance: 0.3mi
Global Montessori International School
Private K-2
Students: 6 Distance: 0.3mi
Longfellow Arts And Technology Middle School
Public 6-8 Middle
Students: 460 Distance: 0.4mi
Longfellow Arts And Technology Middle School
Public 6-8 Middle
Students: 497 Distance: 0.4mi
Rosa Parks Environmental Science Magnet School
Public K-5 Elementary
Students: 449 Distance: 0.7mi
Rosa Parks Environmental Science Magnet School
Public K-5 Elementary
Students: 440 Distance: 0.7mi
- Bed
- 4
- Bath
- 4
- Parking
- 0
- None
- SQ FT
- 2,000
- SQ FT Source
- Measured
- Lot SQ FT
- 2,720.0
- Lot Acres
- 0.06 Acres
- Pool Info
- None
- Kitchen
- Dishwasher, Gas Range, Gas Water Heater, Counter - Solid Surface, Disposal, Gas Range/Cooktop, Updated Kitchen
- Cooling
- None
- Disclosures
- Nat Hazard Disclosure, Owner is Lic Real Est Agt
- Entry Level
- Exterior Details
- Back Yard, Front Yard, Landscape Front, Yard Space
- Flooring
- Hardwood, Tile
- Foundation
- Fire Place
- None
- Heating
- Forced Air
- Laundry
- Hookups Only, Laundry Room
- Main Level
- 2 Bedrooms, 2 Baths, Laundry Facility, Main Entry
- Possession
- Close Of Escrow
- Architectural Style
- Brown Shingle, Craftsman
- Construction Status
- Existing
- Additional Miscellaneous Features
- Back Yard, Front Yard, Landscape Front, Yard Space
- Location
- Level, Rectangular Lot, Back Yard, Front Yard, Landscaped
- Roof
- Tar/Gravel
- Water and Sewer
- Public
- Fee
- Unavailable
MLS and other Information regarding properties for sale as shown in Theo have been obtained from various sources such as sellers, public records, agents and other third parties. This information may relate to the condition of the property, permitted or unpermitted uses, zoning, square footage, lot size/acreage or other matters affecting value or desirability. Unless otherwise indicated in writing, neither brokers, agents nor Theo have verified, or will verify, such information. If any such information is important to buyer in determining whether to buy, the price to pay or intended use of the property, buyer is urged to conduct their own investigation with qualified professionals, satisfy themselves with respect to that information, and to rely solely on the results of that investigation.
School data provided by GreatSchools. School service boundaries are intended to be used as reference only. To verify enrollment eligibility for a property, contact the school directly.
