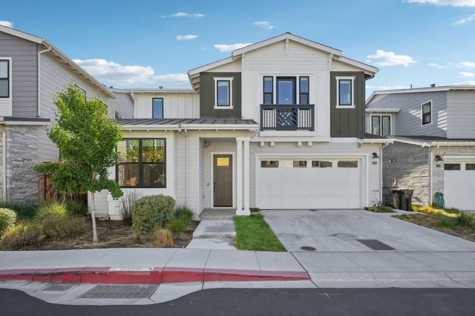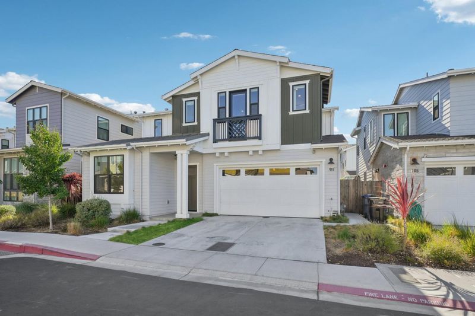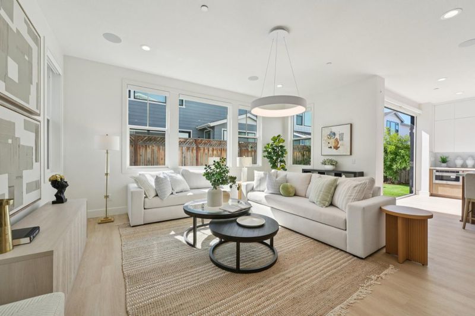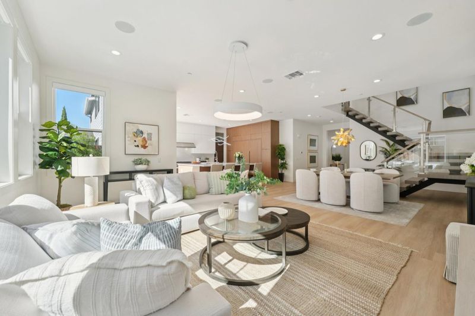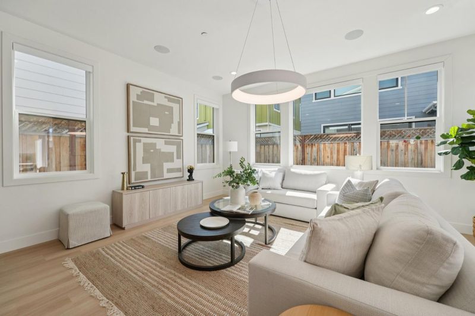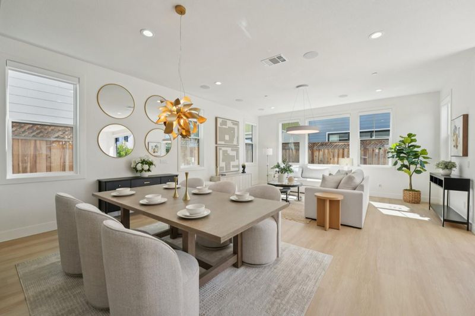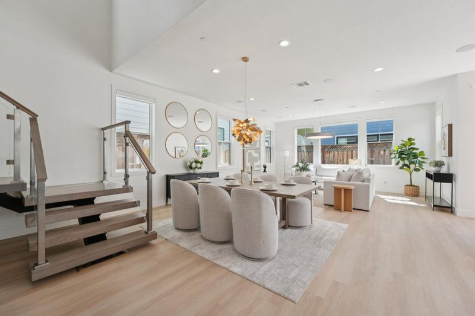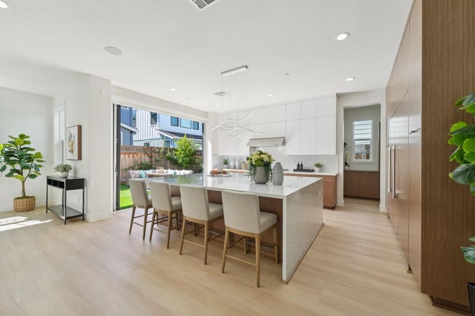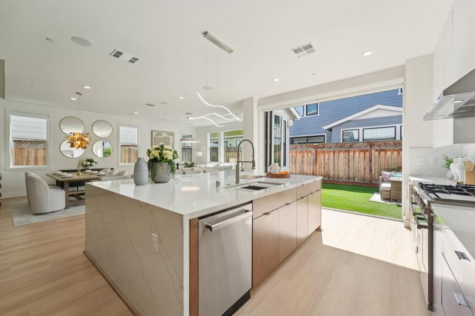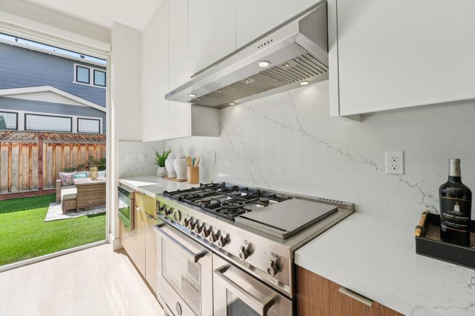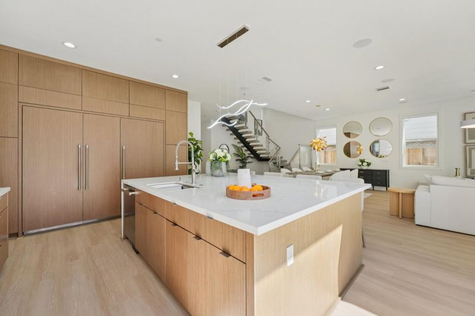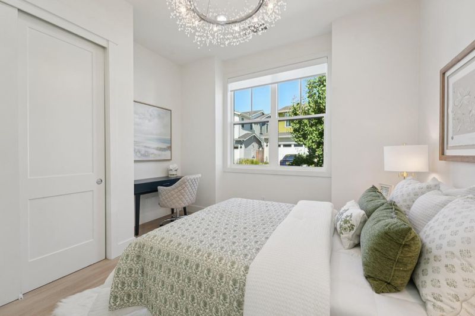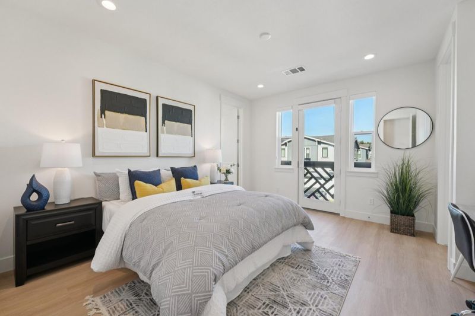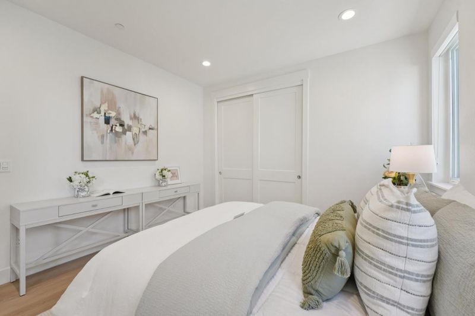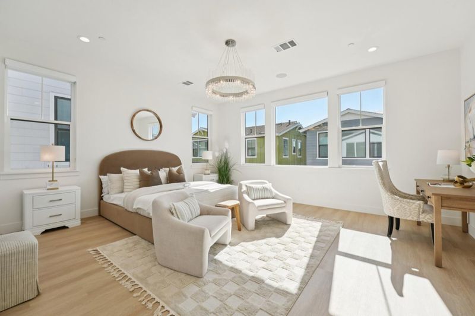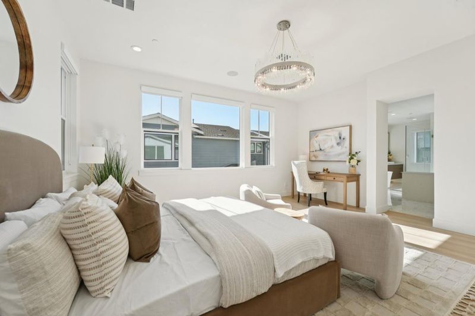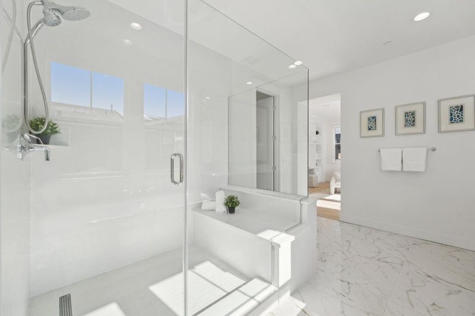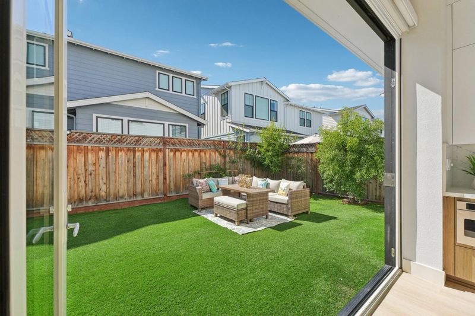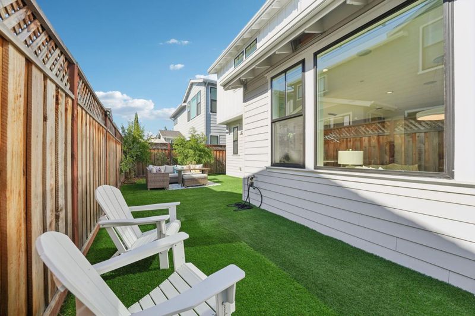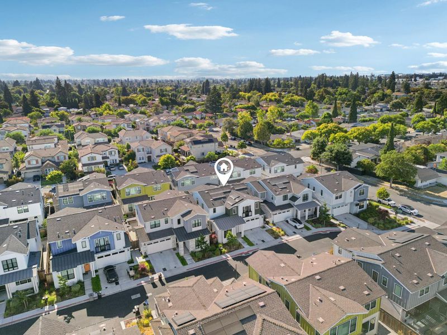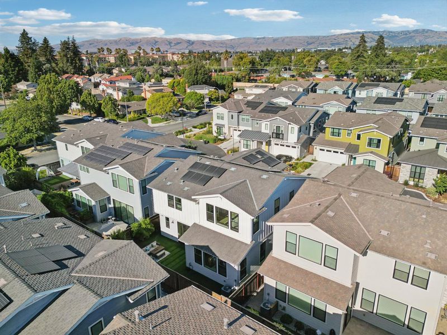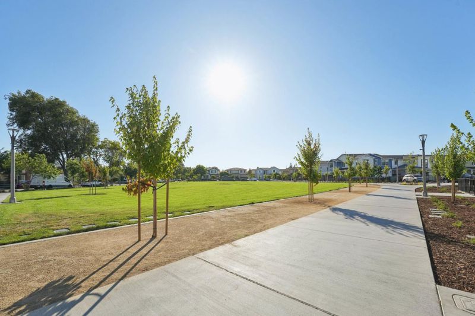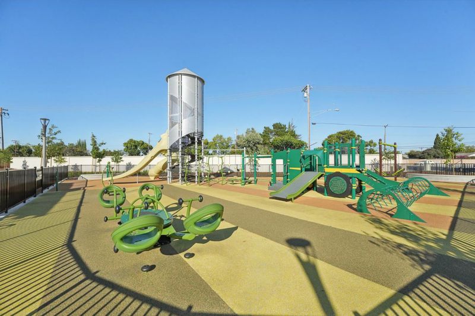
$3,338,000
2,983
SQ FT
$1,119
SQ/FT
709 Vinemaple Terrace
@ Dahlia Ct - 19 - Sunnyvale, Sunnyvale
- 4 Bed
- 5 (4/1) Bath
- 2 Park
- 2,983 sqft
- SUNNYVALE
-

-
Sat Aug 16, 1:00 pm - 4:00 pm
-
Sun Aug 17, 1:00 pm - 4:00 pm
Discover exceptional design and modern elegance in Sunnyvale's prestigious Ponderosa neighborhood. Built in 2020, this 2,983 sqft residence features a thoughtful floorplan with 4 spacious suites plus powder room, including a main-level guest suite and upstairs laundry for convenience. The open-concept layout is enhanced by soaring 10-ft ceilings, premium designer finishes, and luxury upgrades such as a built-in audio/video ceiling system, smart home integration, automated roller shades, owned solar, and water softener. The gourmet kitchen boasts a 48" Bertazzoni gas range, Thermador built-in refrigerator, freezer, and wine fridge, complemented by a walk-in pantry and dedicated office space. Outside, enjoy a lush, low-maintenance turf backyard. Ideally located just minutes from scenic parks, premier shopping, dining, major tech campuses, and renowned private schools including BASIS Independent Silicon Valley, Stratford School...This home is the perfect balance of style, comfort, and function. Don't miss the opportunity to make it yours!
- Days on Market
- 1 day
- Current Status
- Active
- Original Price
- $3,338,000
- List Price
- $3,338,000
- On Market Date
- Aug 13, 2025
- Property Type
- Single Family Home
- Area
- 19 - Sunnyvale
- Zip Code
- 94086
- MLS ID
- ML82004849
- APN
- 213-74-015
- Year Built
- 2020
- Stories in Building
- 2
- Possession
- Unavailable
- Data Source
- MLSL
- Origin MLS System
- MLSListings, Inc.
St. Lawrence Elementary and Middle School
Private PK-8 Elementary, Religious, Coed
Students: 330 Distance: 0.3mi
St. Lawrence Academy
Private 9-12 Secondary, Religious, Nonprofit
Students: 228 Distance: 0.3mi
Monticello Academy
Private K
Students: 12 Distance: 0.4mi
Santa Clara Christian
Private K-5 Elementary, Religious, Coed
Students: 171 Distance: 0.4mi
New Valley Continuation High School
Public 9-12 Continuation
Students: 127 Distance: 0.5mi
Adrian Wilcox High School
Public 9-12 Secondary
Students: 1961 Distance: 0.7mi
- Bed
- 4
- Bath
- 5 (4/1)
- Double Sinks, Primary - Oversized Tub, Shower and Tub, Split Bath
- Parking
- 2
- Attached Garage, Guest / Visitor Parking
- SQ FT
- 2,983
- SQ FT Source
- Unavailable
- Lot SQ FT
- 3,744.0
- Lot Acres
- 0.08595 Acres
- Kitchen
- 220 Volt Outlet, Countertop - Quartz, Dishwasher, Freezer, Garbage Disposal, Ice Maker, Island, Island with Sink, Microwave, Oven Range - Gas, Pantry, Refrigerator, Trash Compactor, Wine Refrigerator
- Cooling
- Central AC
- Dining Room
- Dining Area
- Disclosures
- Natural Hazard Disclosure
- Family Room
- Kitchen / Family Room Combo
- Flooring
- Vinyl / Linoleum, Wood
- Foundation
- Concrete Slab
- Heating
- Central Forced Air
- Laundry
- Electricity Hookup (220V), In Utility Room, Inside, Upper Floor, Washer / Dryer
- * Fee
- $138
- Name
- Manor Association
- *Fee includes
- Maintenance - Common Area
MLS and other Information regarding properties for sale as shown in Theo have been obtained from various sources such as sellers, public records, agents and other third parties. This information may relate to the condition of the property, permitted or unpermitted uses, zoning, square footage, lot size/acreage or other matters affecting value or desirability. Unless otherwise indicated in writing, neither brokers, agents nor Theo have verified, or will verify, such information. If any such information is important to buyer in determining whether to buy, the price to pay or intended use of the property, buyer is urged to conduct their own investigation with qualified professionals, satisfy themselves with respect to that information, and to rely solely on the results of that investigation.
School data provided by GreatSchools. School service boundaries are intended to be used as reference only. To verify enrollment eligibility for a property, contact the school directly.
