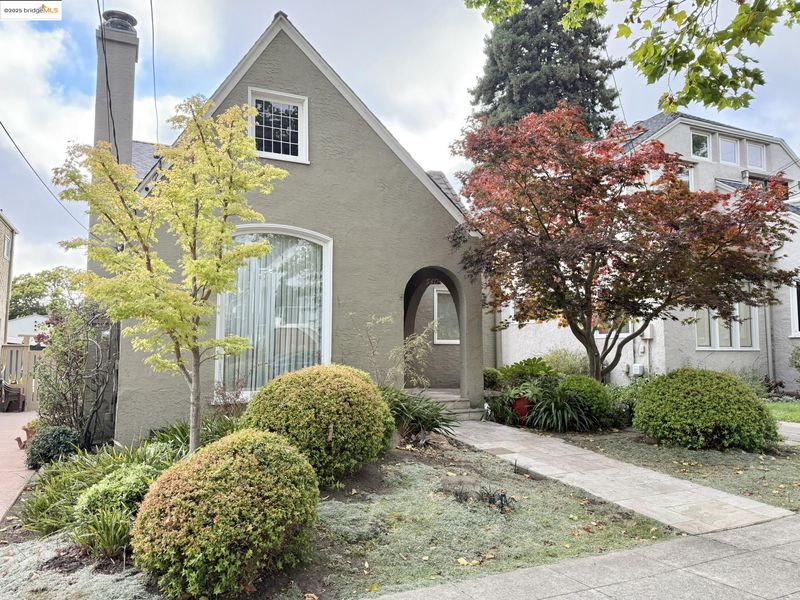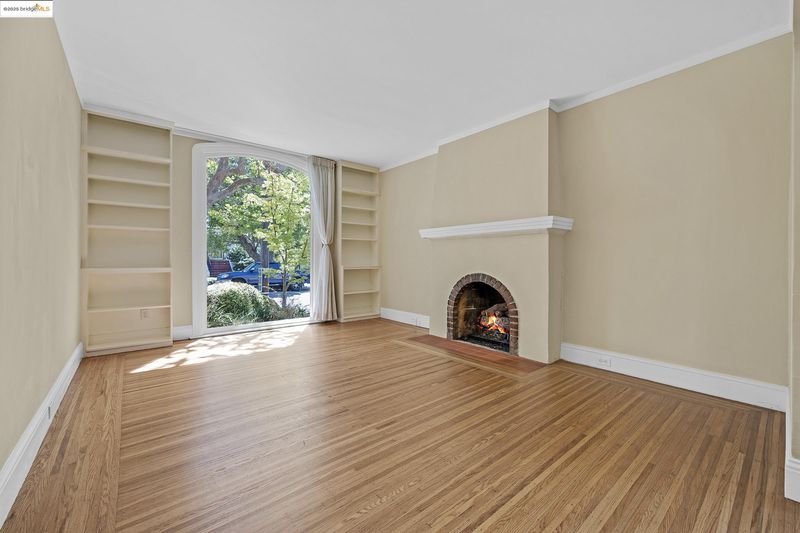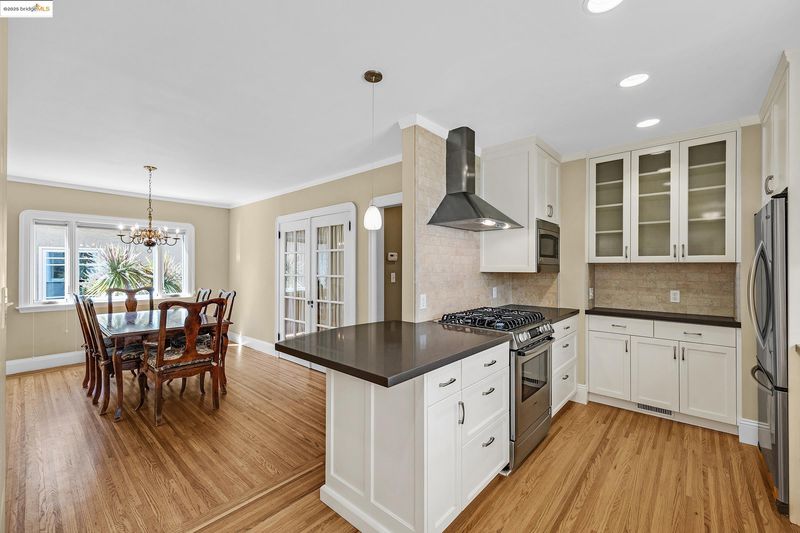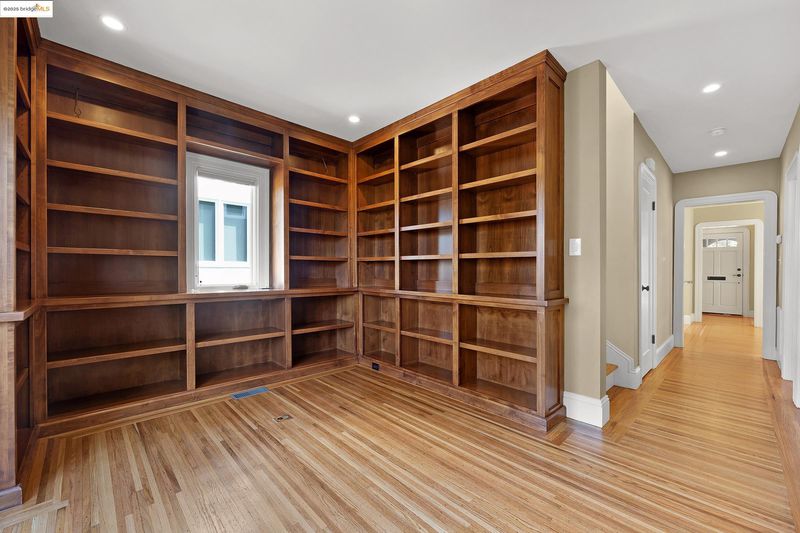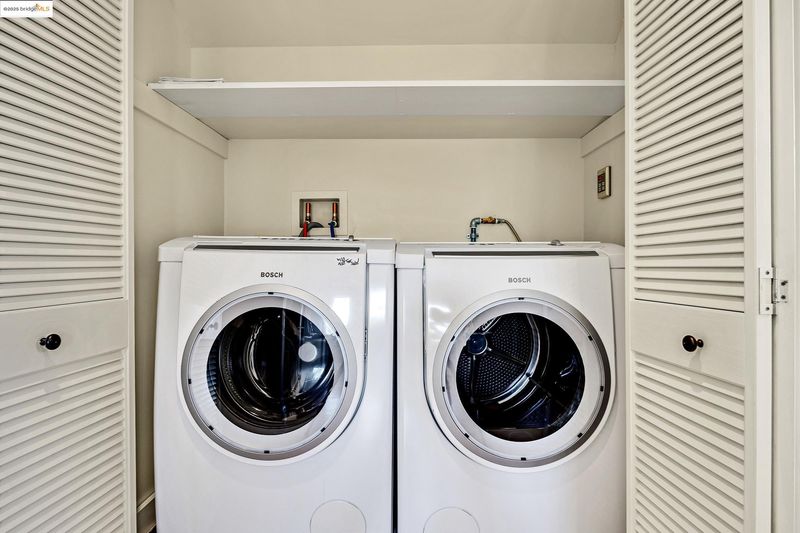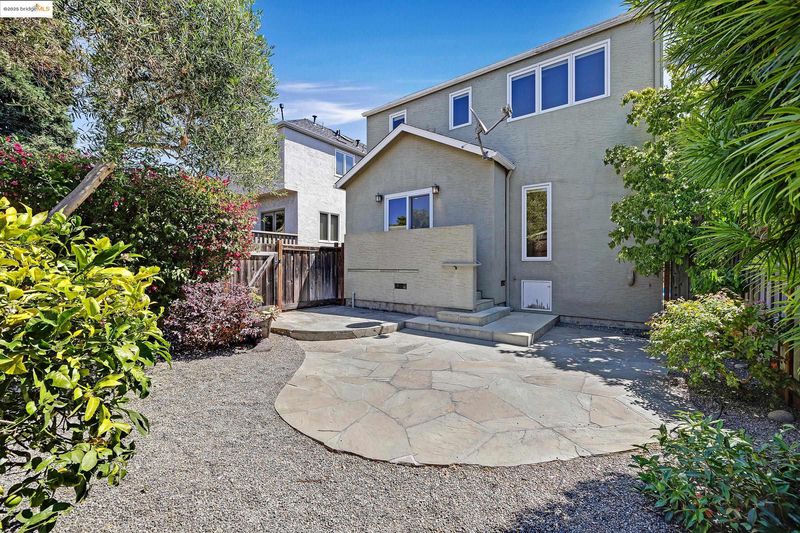
$1,249,000
1,683
SQ FT
$742
SQ/FT
540 Neilson St
@ Visalia - Thousand Oaks, Berkeley
- 3 Bed
- 2 Bath
- 1 Park
- 1,683 sqft
- Berkeley
-

-
Sat Aug 16, 2:00 pm - 4:00 pm
Fall in love with this 3/2 1920s gem where neighbors greet you by name. The first floor offers a cozy living room flowing to a sunny dining area. The kitchen features stainless steel appliances, sleek cabinets, earth-tone quartz counters and a breakfast nook with a front garden view. Down the hall is a full bath, a bedroom with backyard views, and a 2nd bedroom, configured as a bonus space, with sliding door to the yard. Upstairs, is a huge en suite primary with vaulted ceilings, a luxe bath, walk-in closet and laundry. Outdoors, enjoy a stone patio framed by blooming dogwood, bougainvillea and a lemon tree. The detached garage fits a small car or storage, with a long driveway for off-street parking. Close to shops, restaurants, Colusa Circle, Solano Ave, parks, and BART, this is home in the true sense of the word.
-
Sun Aug 17, 2:00 pm - 4:00 pm
Fall in love with this 3/2 1920s gem where neighbors greet you by name. The first floor offers a cozy living room flowing to a sunny dining area. The kitchen features stainless steel appliances, sleek cabinets, earth-tone quartz counters and a breakfast nook with a front garden view. Down the hall is a full bath, a bedroom with backyard views, and a 2nd bedroom, configured as a bonus space, with sliding door to the yard. Upstairs, is a huge en suite primary with vaulted ceilings, a luxe bath, walk-in closet and laundry. Outdoors, enjoy a stone patio framed by blooming dogwood, bougainvillea and a lemon tree. The detached garage fits a small car or storage, with a long driveway for off-street parking. Close to shops, restaurants, Colusa Circle, Solano Ave, parks, and BART, this is home in the true sense of the word.
Fall in love with this 3/2 1920s gem on a storybook block where neighbors greet you by name and celebrate together. The first floor—nearly level-in—offers a cozy living room with fireplace, flowing through a graceful arch to a sunny dining area that’s open to the kitchen. Here are stainless steel appliances flush to cabinets, earth-tone quartz counters and a breakfast nook with a front garden view. Down the hall is a full bath, a bedroom with backyard views, and a second bedroom, configured as a bonus room, with sliding door to the yard. Upstairs, the huge en suite primary features vaulted ceilings, west-facing views, space for an office or art corner, a luxe bathroom, walk-in closet and laundry. A hidden attic nook offers potential for a tiny secret retreat. Extensively remodeled in 2007-08, guided by an architect and structural engineer, the home is sturdy and stylish with beautiful details and hardwood floors throughout. Outdoors, a stone patio framed by blooming dogwood, bougainvillea and a lemon tree—is perfect for al fresco dining. The detached garage fits a small car or storage, with a long driveway for off-street parking. Close to shops, restaurants, Farmer’s Mkt at Colusa Circle, Solano Ave, parks, and BART, this is home—and community—in the true sense of the word.
- Current Status
- New
- Original Price
- $1,249,000
- List Price
- $1,249,000
- On Market Date
- Aug 13, 2025
- Property Type
- Detached
- D/N/S
- Thousand Oaks
- Zip Code
- 94707
- MLS ID
- 41108029
- APN
- 6228616
- Year Built
- 1926
- Stories in Building
- 2
- Possession
- Close Of Escrow
- Data Source
- MAXEBRDI
- Origin MLS System
- Bridge AOR
Macgregor High (Continuation) School
Public 10-12 Continuation
Students: 8 Distance: 0.3mi
Albany High School
Public 9-12 Secondary
Students: 1168 Distance: 0.3mi
Albany High School
Public 9-12 Secondary
Students: 1200 Distance: 0.3mi
St. Jerome Catholic Elementary School
Private K-8 Elementary, Religious, Coed
Students: 137 Distance: 0.4mi
Thousand Oaks Elementary School
Public K-5 Elementary
Students: 403 Distance: 0.5mi
Thousand Oaks Elementary School
Public K-5 Elementary
Students: 441 Distance: 0.5mi
- Bed
- 3
- Bath
- 2
- Parking
- 1
- Detached, Off Street
- SQ FT
- 1,683
- SQ FT Source
- Public Records
- Lot SQ FT
- 3,800.0
- Lot Acres
- 0.09 Acres
- Pool Info
- None
- Kitchen
- Dishwasher, Gas Range, Microwave, Free-Standing Range, Refrigerator, Self Cleaning Oven, Dryer, Washer, Tankless Water Heater, Breakfast Nook, Stone Counters, Eat-in Kitchen, Disposal, Gas Range/Cooktop, Range/Oven Free Standing, Self-Cleaning Oven
- Cooling
- No Air Conditioning
- Disclosures
- Nat Hazard Disclosure
- Entry Level
- Exterior Details
- Back Yard, Front Yard, Landscape Back, Landscape Front, Low Maintenance
- Flooring
- Hardwood, Tile
- Foundation
- Fire Place
- Living Room
- Heating
- Forced Air, Natural Gas
- Laundry
- Dryer, Laundry Closet, Washer, Inside, Upper Level
- Upper Level
- Primary Bedrm Suite - 1
- Main Level
- 1 Bedroom, 1 Bath, Main Entry
- Possession
- Close Of Escrow
- Architectural Style
- French Provincial
- Non-Master Bathroom Includes
- Shower Over Tub, Tile
- Construction Status
- Existing
- Additional Miscellaneous Features
- Back Yard, Front Yard, Landscape Back, Landscape Front, Low Maintenance
- Location
- Level, Back Yard, Front Yard, Landscaped
- Roof
- Composition Shingles
- Water and Sewer
- Public
- Fee
- Unavailable
MLS and other Information regarding properties for sale as shown in Theo have been obtained from various sources such as sellers, public records, agents and other third parties. This information may relate to the condition of the property, permitted or unpermitted uses, zoning, square footage, lot size/acreage or other matters affecting value or desirability. Unless otherwise indicated in writing, neither brokers, agents nor Theo have verified, or will verify, such information. If any such information is important to buyer in determining whether to buy, the price to pay or intended use of the property, buyer is urged to conduct their own investigation with qualified professionals, satisfy themselves with respect to that information, and to rely solely on the results of that investigation.
School data provided by GreatSchools. School service boundaries are intended to be used as reference only. To verify enrollment eligibility for a property, contact the school directly.
