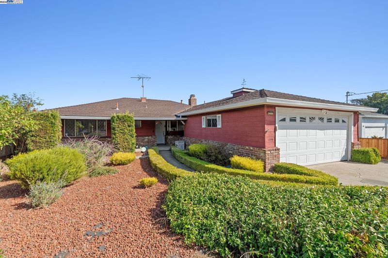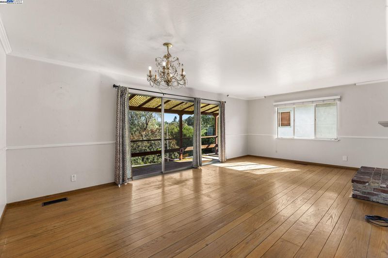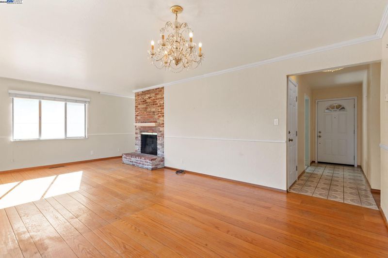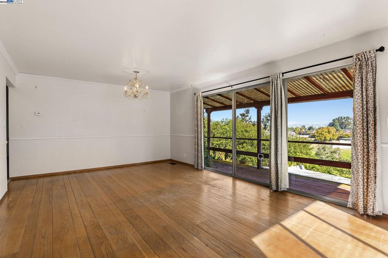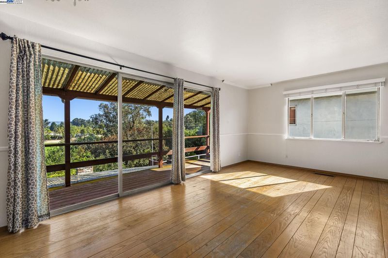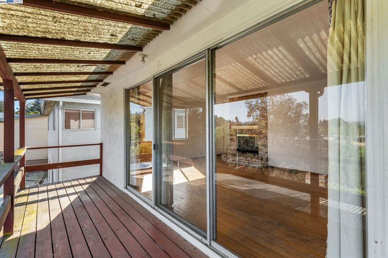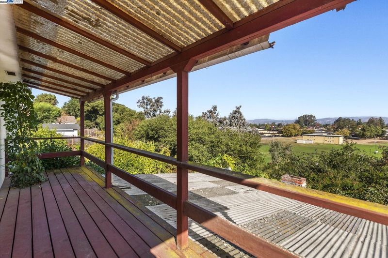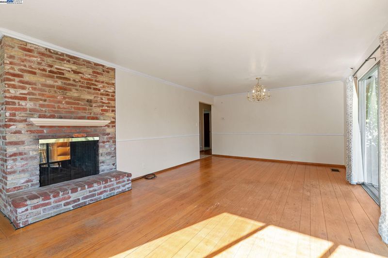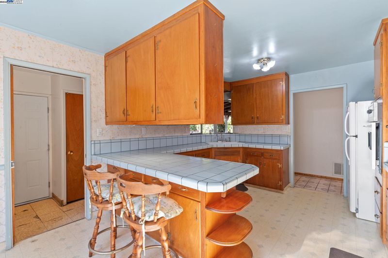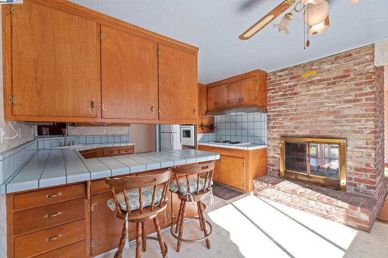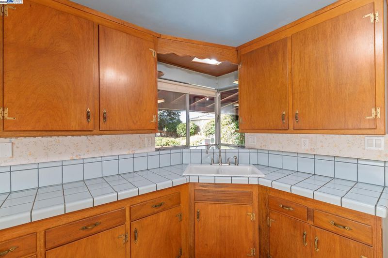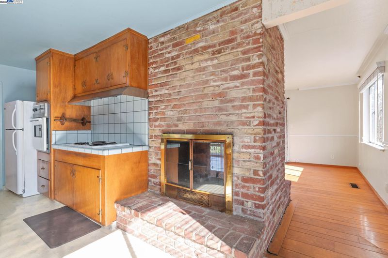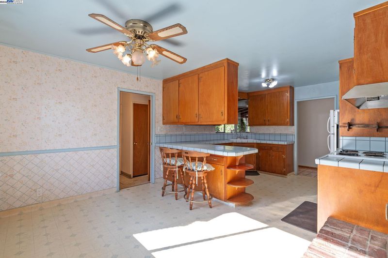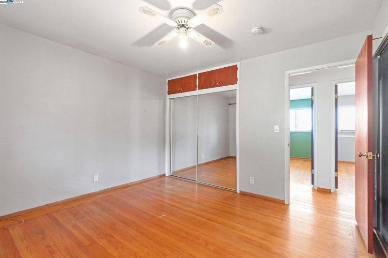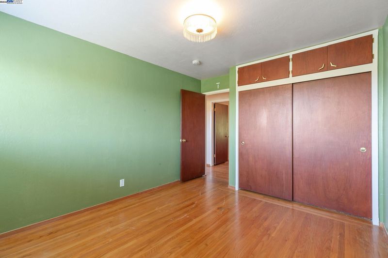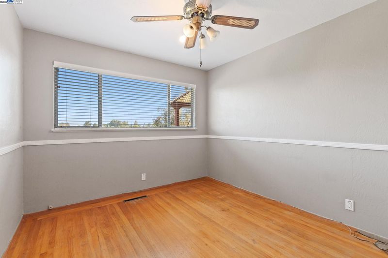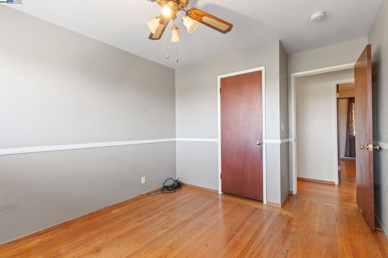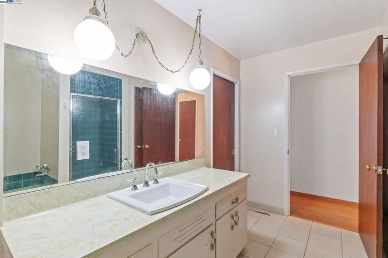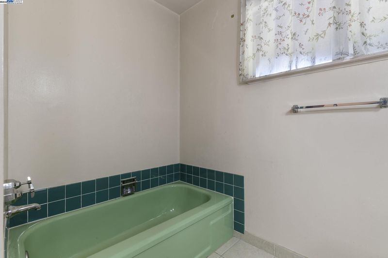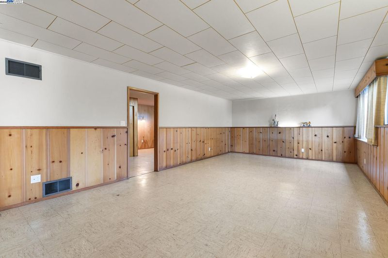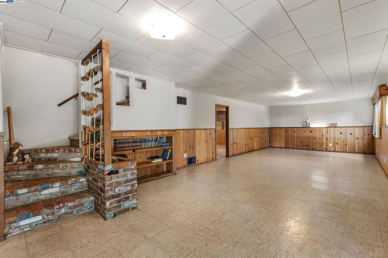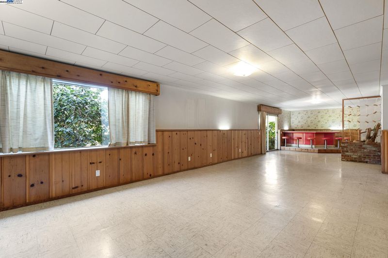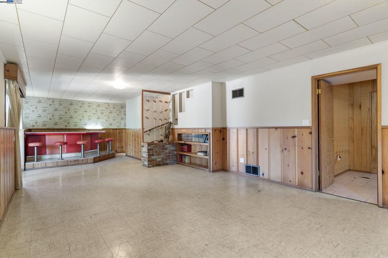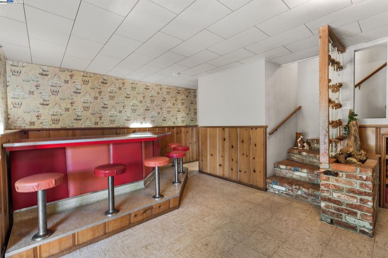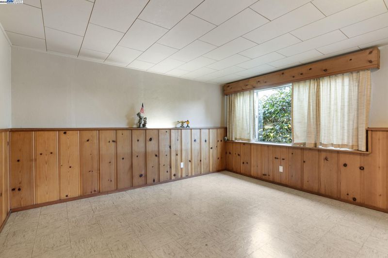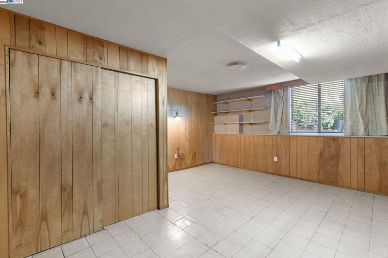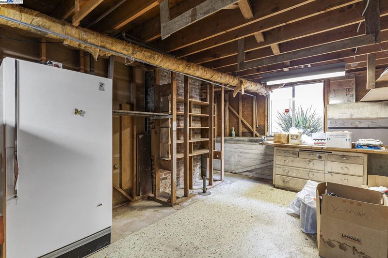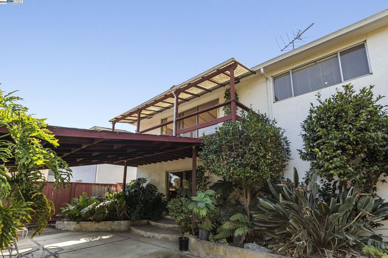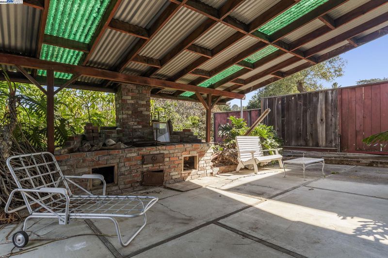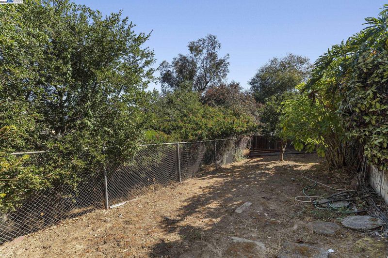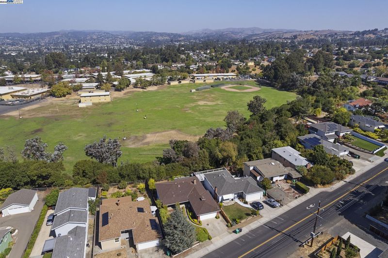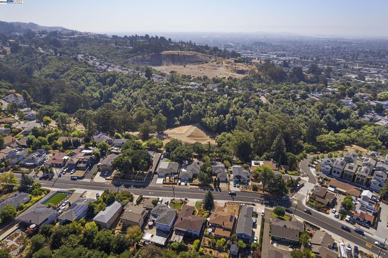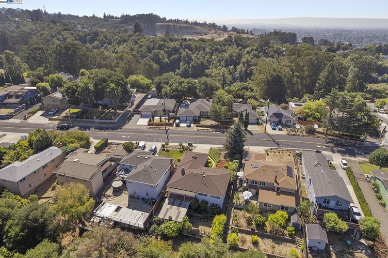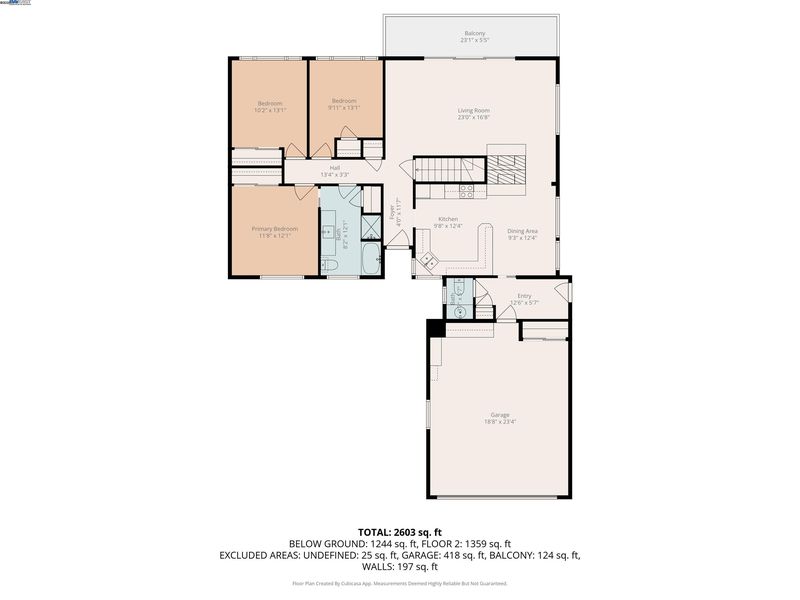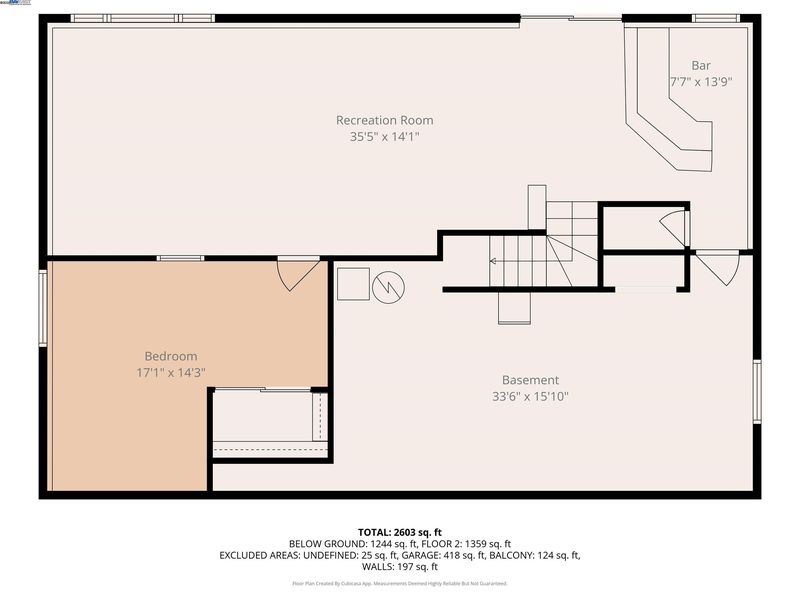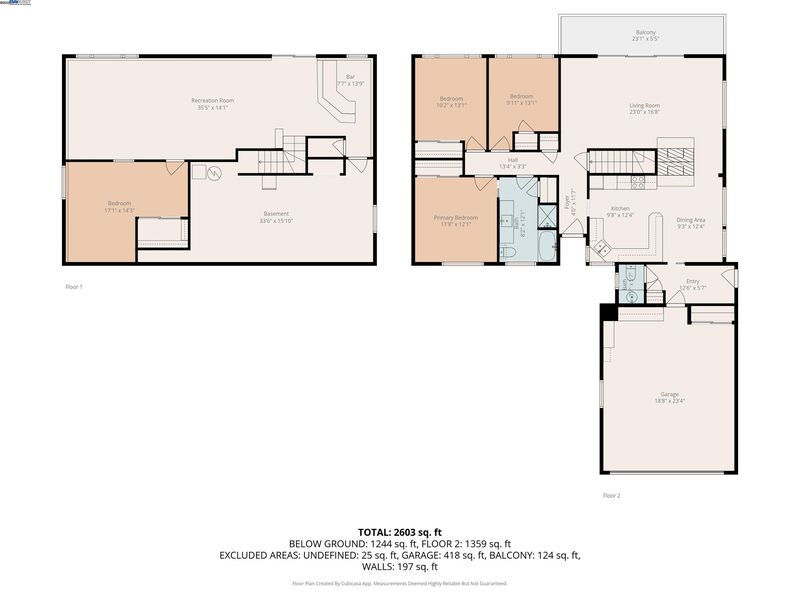
$799,000
2,838
SQ FT
$282
SQ/FT
24498 2nd St
@ D Street - Hayward Hills, Hayward
- 4 Bed
- 1.5 (1/1) Bath
- 2 Park
- 2,838 sqft
- Hayward
-

-
Sat Oct 4, 1:00 pm - 4:00 pm
Hosted by Victor Gomez
-
Sun Oct 5, 2:00 pm - 4:00 pm
Hosted by Victor Gomez
Welcome to this charming Hayward foothills retreat, rich in original character and ready for your personal touch. With 2,838 sq ft of living space on a 7,410 sq ft lot, the home blends classic appeal with room for modern upgrades. Three generously sized bedrooms share a centrally located full bath. The light-filled kitchen features ample counter space, bar seating, and oversized windows. A dedicated laundry room with attached half bath adds convenience. The living room showcases a brick double sided fireplace and opens to a balcony with sweeping mountain views. Original hardwood floors add warmth throughout. The expansive lower level provides flexible living with a spacious main room ideal for a media room, plus an additional bedroom that can also be used as a home office. A retro bar and sliding door walk-out to the backyard complete the space. A utility room offers storage and workshop potential, while the backyard with mature greenery sets the stage for a serene garden or outdoor entertainment. Conveniently located near parks, schools, Cal State East Bay, and major commuter routes including I-580, I-880, and Hwy 92/San Mateo Bridge.
- Current Status
- New
- Original Price
- $799,000
- List Price
- $799,000
- On Market Date
- Oct 1, 2025
- Property Type
- Detached
- D/N/S
- Hayward Hills
- Zip Code
- 94541
- MLS ID
- 41113315
- APN
- 42618014
- Year Built
- 1957
- Stories in Building
- Unavailable
- Possession
- Close Of Escrow
- Data Source
- MAXEBRDI
- Origin MLS System
- BAY EAST
Victory Academy
Private 7, 9-11 Secondary, Coed
Students: NA Distance: 0.0mi
Hayward High School
Public 9-12 Secondary
Students: 1637 Distance: 0.3mi
All Saints Catholic School
Private PK-8 Religious, Nonprofit
Students: 229 Distance: 0.5mi
Golden Oak Montessori of Hayward School
Charter 1-8
Students: 249 Distance: 0.5mi
Silver Oak High School - Public Montessori Charter
Charter 9-12 Coed
Students: 218 Distance: 0.6mi
Bret Harte Middle School
Public 7-8 Middle
Students: 605 Distance: 0.6mi
- Bed
- 4
- Bath
- 1.5 (1/1)
- Parking
- 2
- Attached, Int Access From Garage, Garage Door Opener
- SQ FT
- 2,838
- SQ FT Source
- Appraisal
- Lot SQ FT
- 7,410.0
- Lot Acres
- 0.17 Acres
- Pool Info
- None
- Kitchen
- Electric Range, Oven, Refrigerator, Breakfast Bar, Tile Counters, Eat-in Kitchen, Electric Range/Cooktop, Oven Built-in
- Cooling
- Ceiling Fan(s)
- Disclosures
- Nat Hazard Disclosure, Disclosure Package Avail
- Entry Level
- Exterior Details
- Back Yard, Front Yard
- Flooring
- Linoleum, Tile, Wood
- Foundation
- Fire Place
- Living Room, Two-Way, Wood Burning
- Heating
- Forced Air, Natural Gas
- Laundry
- Hookups Only, Laundry Room
- Main Level
- 3 Bedrooms, 1.5 Baths
- Views
- Hills
- Possession
- Close Of Escrow
- Architectural Style
- Ranch
- Non-Master Bathroom Includes
- Stall Shower, Tub
- Construction Status
- Existing
- Additional Miscellaneous Features
- Back Yard, Front Yard
- Location
- Sloped Down, Rectangular Lot, Back Yard
- Roof
- Composition Shingles
- Water and Sewer
- Public
- Fee
- Unavailable
MLS and other Information regarding properties for sale as shown in Theo have been obtained from various sources such as sellers, public records, agents and other third parties. This information may relate to the condition of the property, permitted or unpermitted uses, zoning, square footage, lot size/acreage or other matters affecting value or desirability. Unless otherwise indicated in writing, neither brokers, agents nor Theo have verified, or will verify, such information. If any such information is important to buyer in determining whether to buy, the price to pay or intended use of the property, buyer is urged to conduct their own investigation with qualified professionals, satisfy themselves with respect to that information, and to rely solely on the results of that investigation.
School data provided by GreatSchools. School service boundaries are intended to be used as reference only. To verify enrollment eligibility for a property, contact the school directly.
