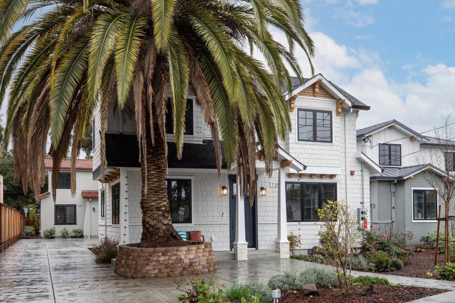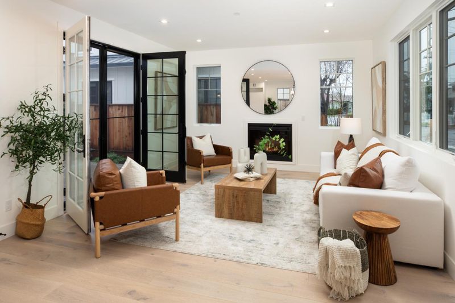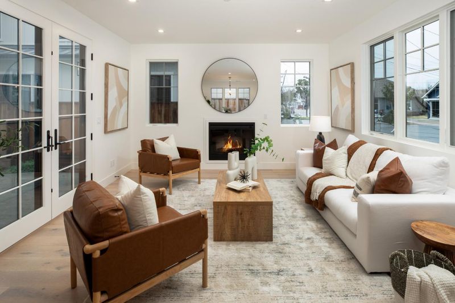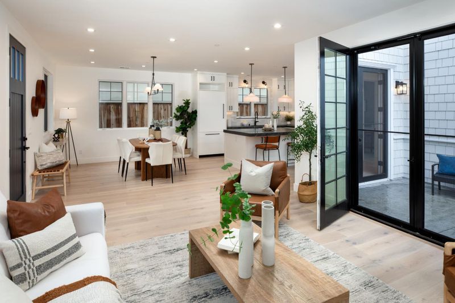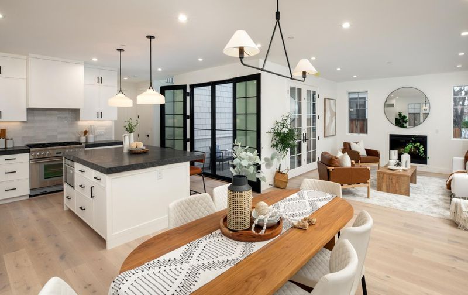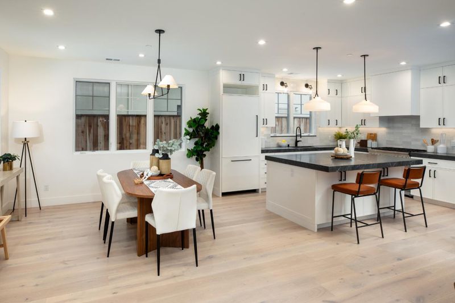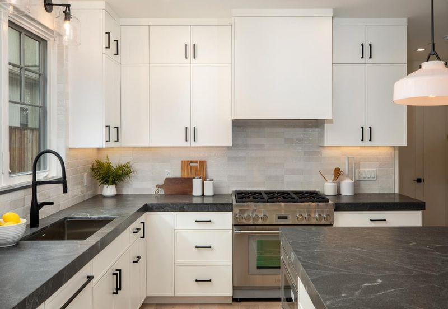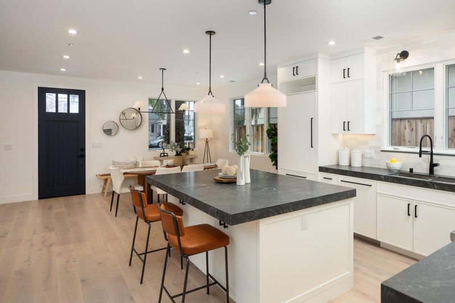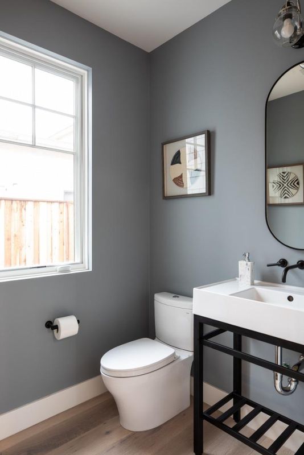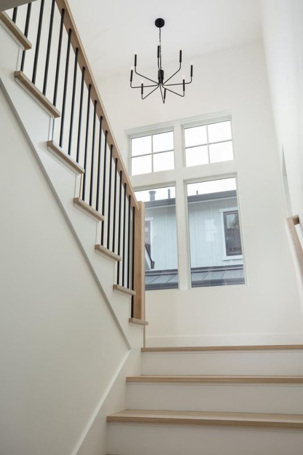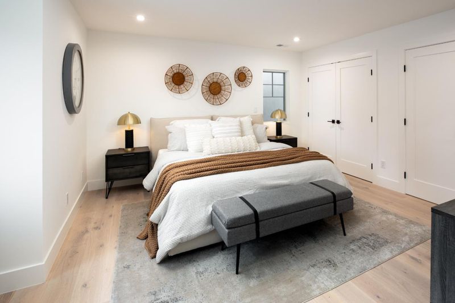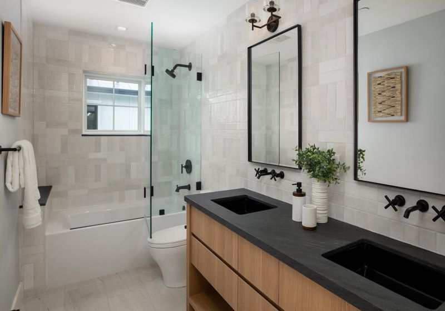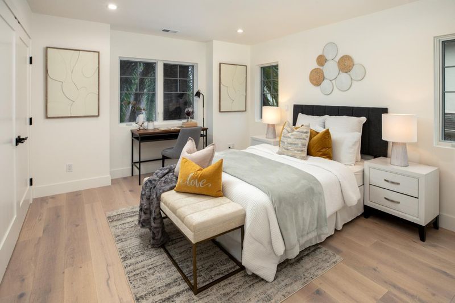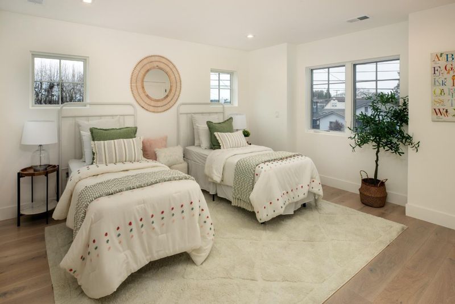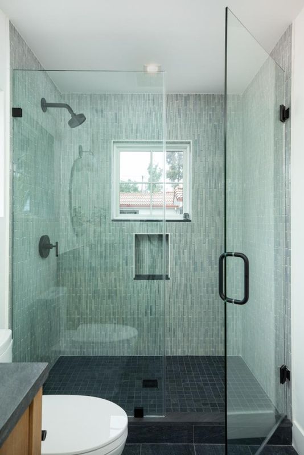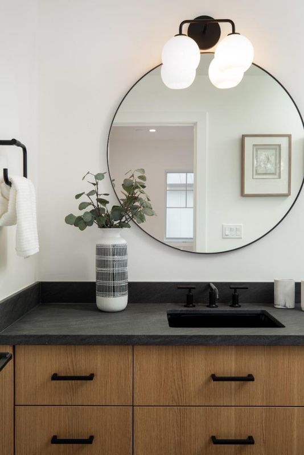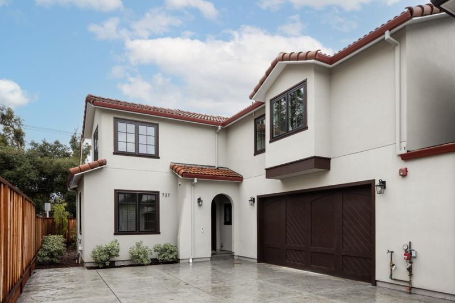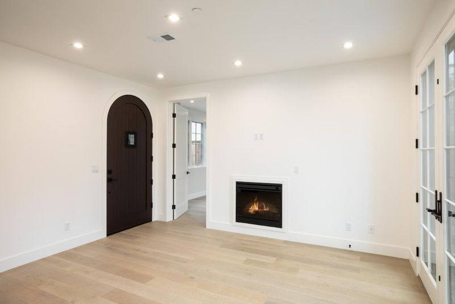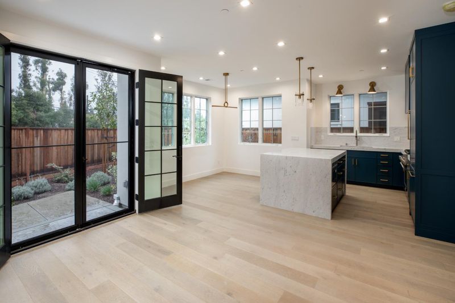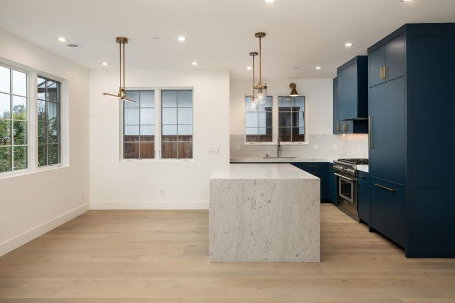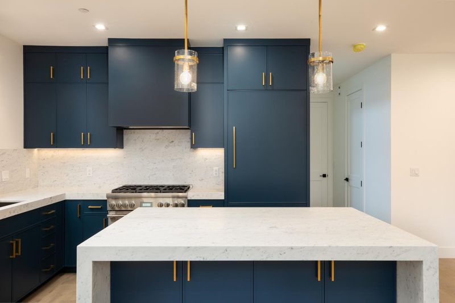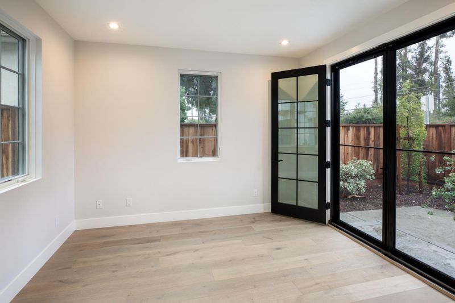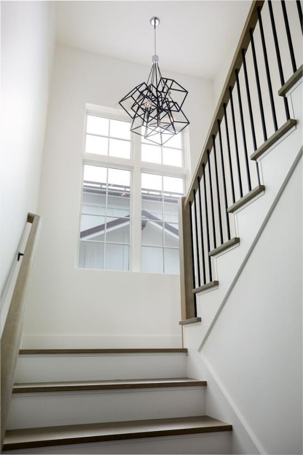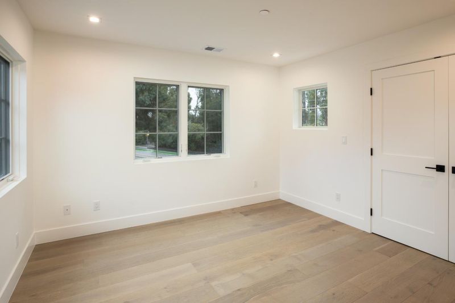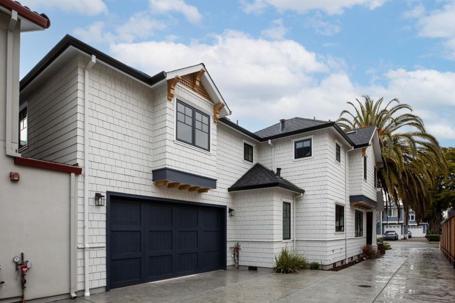
$3,898,000
5,005
SQ FT
$779
SQ/FT
737 Linden Avenue
@ oak grove - 464 - Burlingame Gardens Etc., Burlingame
- 6 Bed
- 6 (4/2) Bath
- 4 Park
- 5,005 sqft
- BURLINGAME
-

-
Sat Oct 4, 2:00 pm - 4:00 pm
-
Sun Oct 5, 2:00 pm - 4:00 pm
This is a DUPLEX. LIVE IN ONE AND RENT the other. This just completed duplex one-half mile from Burlingame Avenue offers front and rear units that each feel like single-family living. Only one shared wall in the adjoining 2-car garages, each with EV charging and private entry to the home. Flexible use options include living in one unit and renting the other, extended family use, or renting both units. The front home has 3 bedrooms, 2.5 baths, open living/dining with fireplace, a stunning kitchen, upstairs primary suite with designer bath, two additional bedrooms served by a hall bath. The rear home has a similar layout with the addition of a main-level office or family room that opens to a private yard. Each unit is solar-powered, has a laundry room, powder room, beautiful finishes, and engineered wood floors throughout. A prime location near Burlingame Avenue, Caltrain, and top schools makes this an exceptional investment opportunity.
- Days on Market
- 0 days
- Current Status
- Active
- Original Price
- $3,898,000
- List Price
- $3,898,000
- On Market Date
- Oct 1, 2025
- Property Type
- Single Family Home
- Area
- 464 - Burlingame Gardens Etc.
- Zip Code
- 94010
- MLS ID
- ML82023422
- APN
- 029-055-180
- Year Built
- 2024
- Stories in Building
- 2
- Possession
- COE
- Data Source
- MLSL
- Origin MLS System
- MLSListings, Inc.
Burlingame High School
Public 9-12 Secondary
Students: 1492 Distance: 0.2mi
McKinley Elementary School
Public K-5 Elementary
Students: 537 Distance: 0.4mi
Washington Elementary School
Public K-5 Elementary
Students: 382 Distance: 0.6mi
St. Catherine Of Siena Elementary School
Private K-8 Elementary, Religious, Coed
Students: 357 Distance: 0.7mi
American Advanced Academy
Private K-12
Students: 43 Distance: 0.7mi
Pacific Rim International School
Private K-12
Students: 35 Distance: 0.9mi
- Bed
- 6
- Bath
- 6 (4/2)
- Parking
- 4
- Attached Garage, On Street
- SQ FT
- 5,005
- SQ FT Source
- Unavailable
- Lot SQ FT
- 7,405.0
- Lot Acres
- 0.169995 Acres
- Kitchen
- Countertop - Stone, Dishwasher, Hood Over Range, Island, Microwave, Oven Range - Gas, Refrigerator
- Cooling
- Central AC
- Dining Room
- Dining Area
- Disclosures
- Natural Hazard Disclosure
- Family Room
- No Family Room
- Flooring
- Hardwood, Tile
- Foundation
- Concrete Perimeter, Concrete Slab, Raised
- Fire Place
- Living Room
- Heating
- Forced Air, Gas
- Laundry
- Washer / Dryer
- Possession
- COE
- Architectural Style
- Contemporary
- Fee
- Unavailable
MLS and other Information regarding properties for sale as shown in Theo have been obtained from various sources such as sellers, public records, agents and other third parties. This information may relate to the condition of the property, permitted or unpermitted uses, zoning, square footage, lot size/acreage or other matters affecting value or desirability. Unless otherwise indicated in writing, neither brokers, agents nor Theo have verified, or will verify, such information. If any such information is important to buyer in determining whether to buy, the price to pay or intended use of the property, buyer is urged to conduct their own investigation with qualified professionals, satisfy themselves with respect to that information, and to rely solely on the results of that investigation.
School data provided by GreatSchools. School service boundaries are intended to be used as reference only. To verify enrollment eligibility for a property, contact the school directly.
