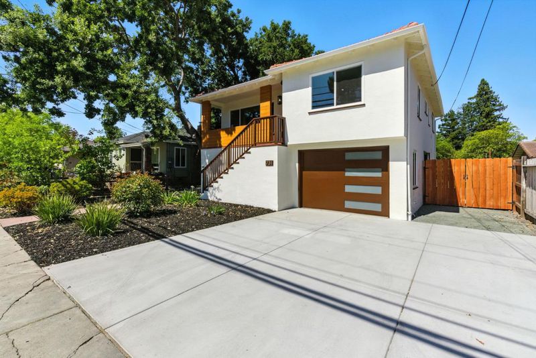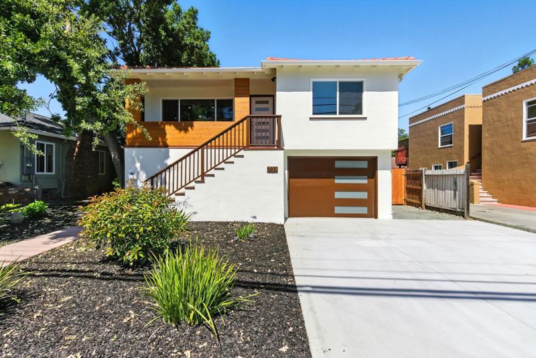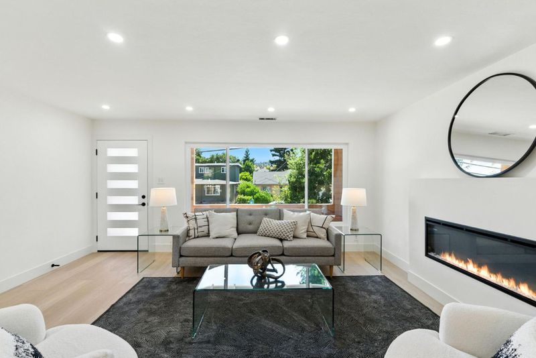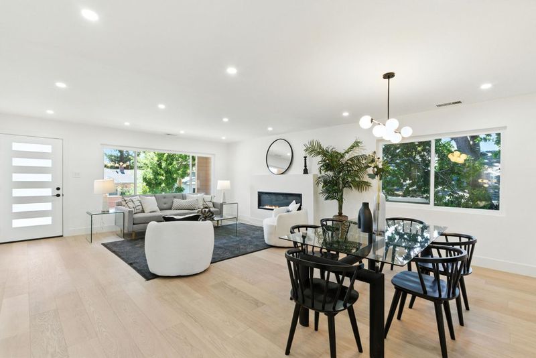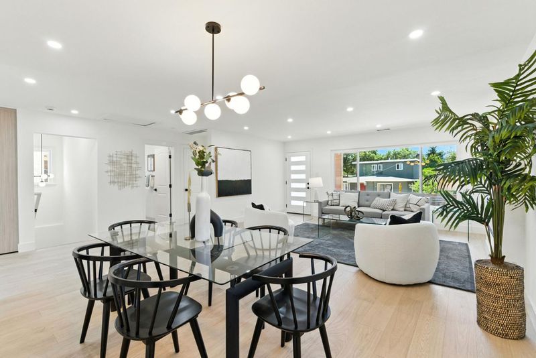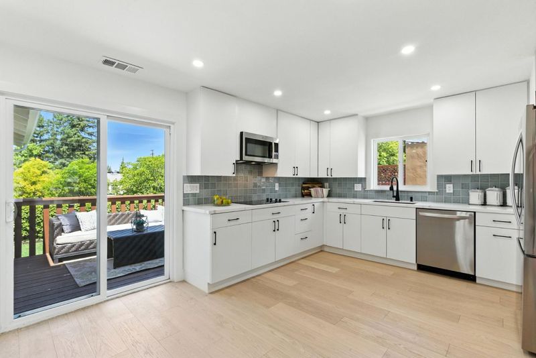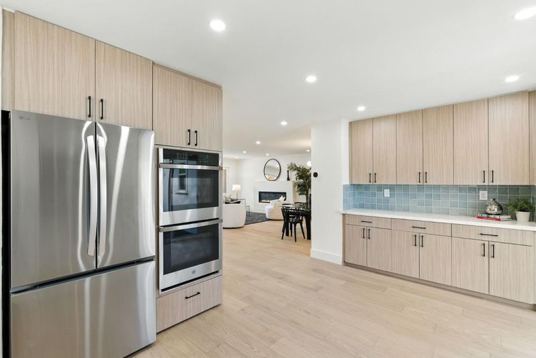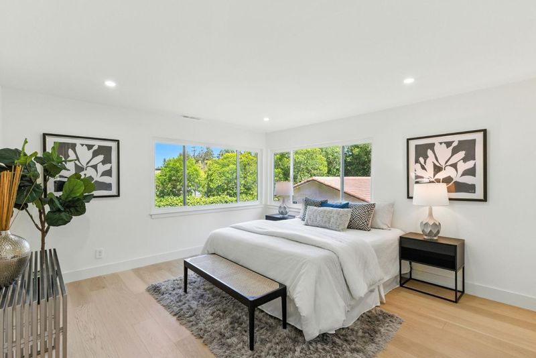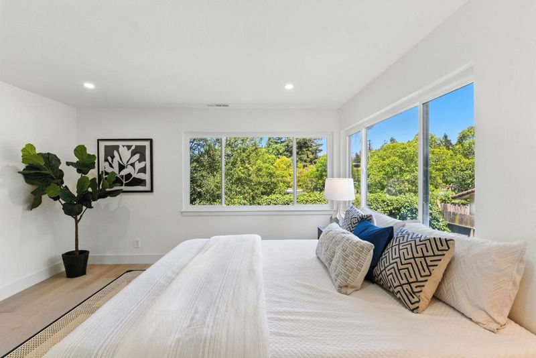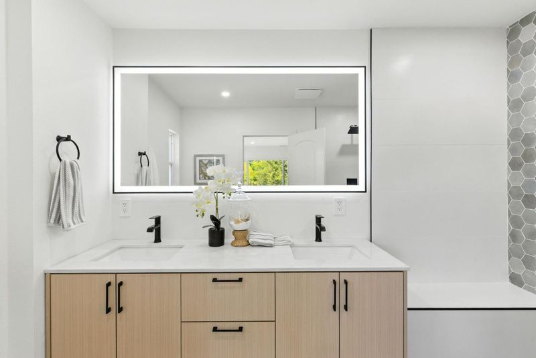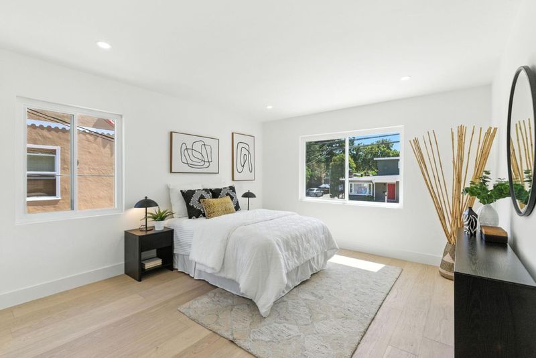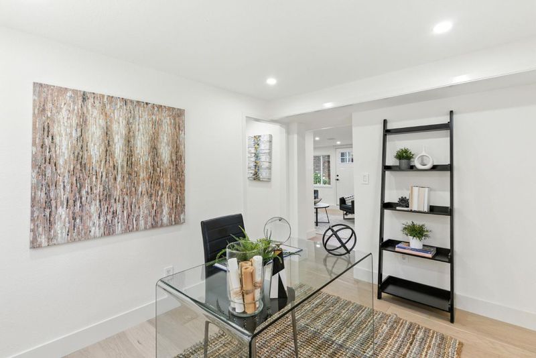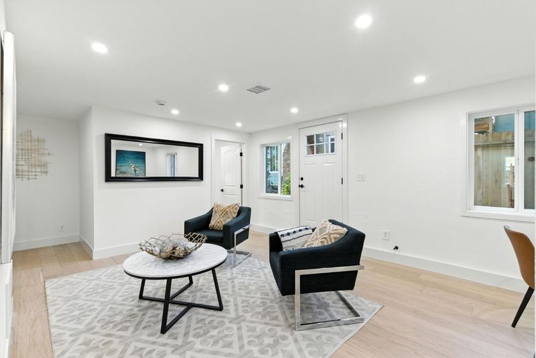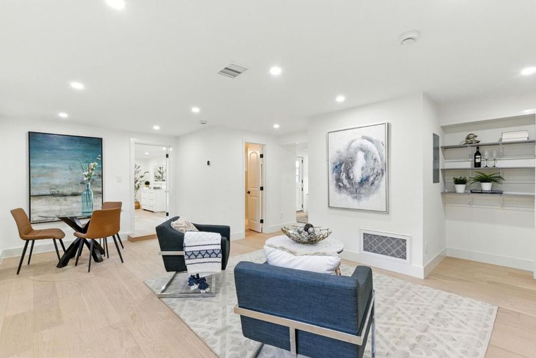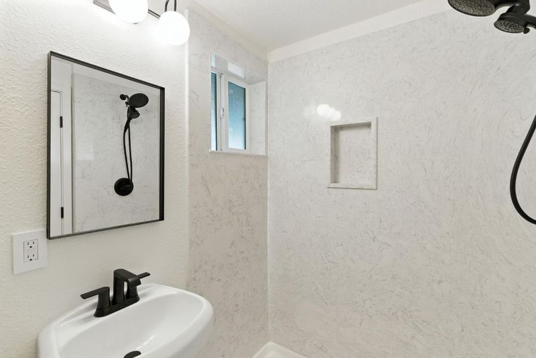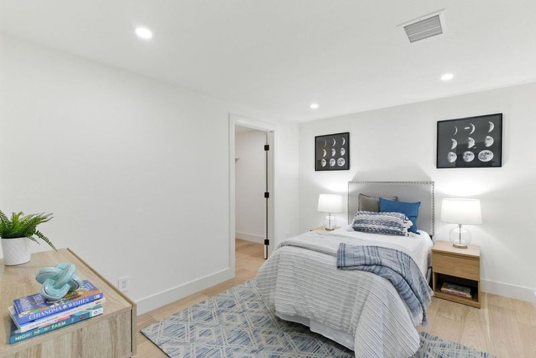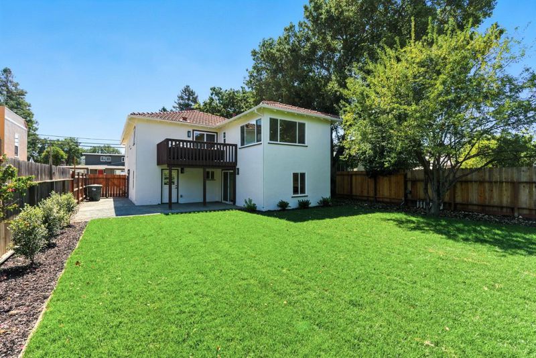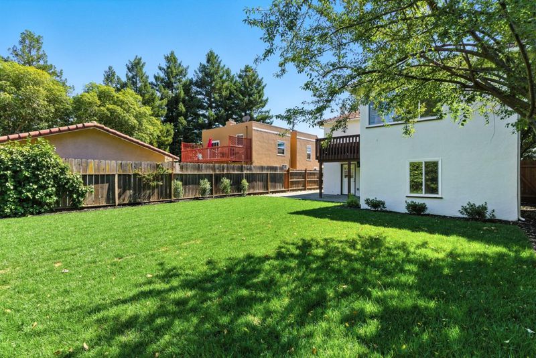
$1,899,000
2,554
SQ FT
$744
SQ/FT
731 Valota Road
@ Madison - 333 - Central Park Etc., Redwood City
- 4 Bed
- 3 Bath
- 1 Park
- 2,554 sqft
- REDWOOD CITY
-

Welcome to 731 Valota Road, where modern design meets everyday comfort! Perfectly situated next to the beloved Red Morton Community Center and the enchanting Magical Bridge Playground, this fully remodeled residence offers the best of both worlds - peaceful suburban charm with every amenity at your doorstep. Spanning 2,554 sq. ft. with 4 spacious bedrooms and 3 beautifully appointed bathrooms, this home has been transformed from head to toe. Step inside to find brand-new flooring, a bright and open floor plan, and designer finishes that bring sophistication to every space. The primary suite retreat offers a serene escape, complete with a spa-inspired bathroom. Gather in the inviting living area by the modern electric fireplace, or host unforgettable gatherings in your newly landscaped yard. All this, plus an unbeatable location minutes from Highways 280 & 101, Whole Foods, and the vibrant dining and shopping scene of Downtown Redwood City. This is more than a home, it's a lifestyle.
- Days on Market
- 2 days
- Current Status
- Active
- Original Price
- $1,899,000
- List Price
- $1,899,000
- On Market Date
- Aug 11, 2025
- Property Type
- Single Family Home
- Area
- 333 - Central Park Etc.
- Zip Code
- 94061
- MLS ID
- ML82017639
- APN
- 058-184-060
- Year Built
- 1960
- Stories in Building
- Unavailable
- Possession
- Unavailable
- Data Source
- MLSL
- Origin MLS System
- MLSListings, Inc.
John Gill Elementary School
Public K-5 Elementary, Yr Round
Students: 275 Distance: 0.2mi
West Bay Christian Academy
Private K-8 Religious, Coed
Students: 102 Distance: 0.4mi
Hawes Elementary School
Public K-5 Elementary, Yr Round
Students: 312 Distance: 0.4mi
Roosevelt Elementary School
Public K-8 Special Education Program, Elementary, Yr Round
Students: 555 Distance: 0.4mi
Sequoia Preschool & Kindergarten
Private K Religious, Nonprofit
Students: NA Distance: 0.5mi
Woodside Hills Christian Academy
Private PK-12 Combined Elementary And Secondary, Religious, Nonprofit
Students: 105 Distance: 0.5mi
- Bed
- 4
- Bath
- 3
- Double Sinks, Full on Ground Floor, Primary - Stall Shower(s), Shower over Tub - 1, Tile, Updated Bath
- Parking
- 1
- Attached Garage, Off-Street Parking
- SQ FT
- 2,554
- SQ FT Source
- Unavailable
- Lot SQ FT
- 6,000.0
- Lot Acres
- 0.137741 Acres
- Kitchen
- Cooktop - Electric, Countertop - Quartz, Dishwasher, Microwave, Oven - Electric, Refrigerator
- Cooling
- None
- Dining Room
- Dining Area in Family Room
- Disclosures
- NHDS Report
- Family Room
- Kitchen / Family Room Combo
- Flooring
- Laminate, Tile
- Foundation
- Concrete Slab
- Heating
- Central Forced Air - Gas, Electric
- Laundry
- In Garage
- Fee
- Unavailable
MLS and other Information regarding properties for sale as shown in Theo have been obtained from various sources such as sellers, public records, agents and other third parties. This information may relate to the condition of the property, permitted or unpermitted uses, zoning, square footage, lot size/acreage or other matters affecting value or desirability. Unless otherwise indicated in writing, neither brokers, agents nor Theo have verified, or will verify, such information. If any such information is important to buyer in determining whether to buy, the price to pay or intended use of the property, buyer is urged to conduct their own investigation with qualified professionals, satisfy themselves with respect to that information, and to rely solely on the results of that investigation.
School data provided by GreatSchools. School service boundaries are intended to be used as reference only. To verify enrollment eligibility for a property, contact the school directly.
