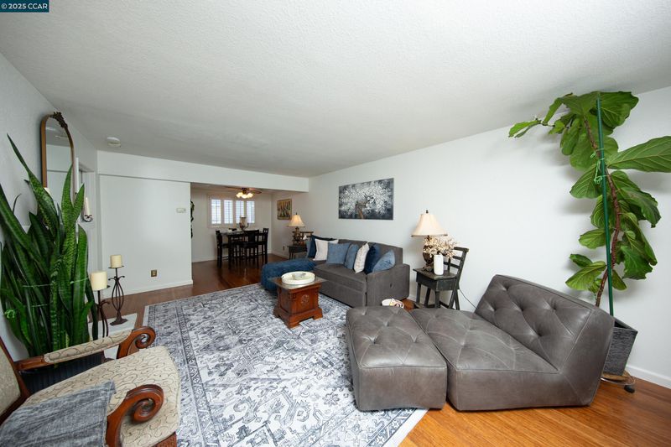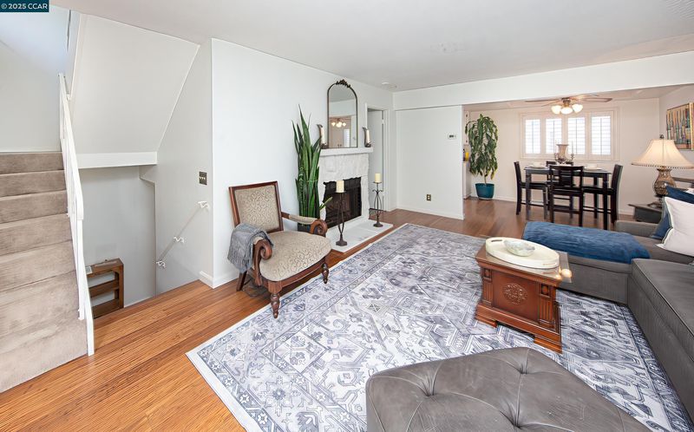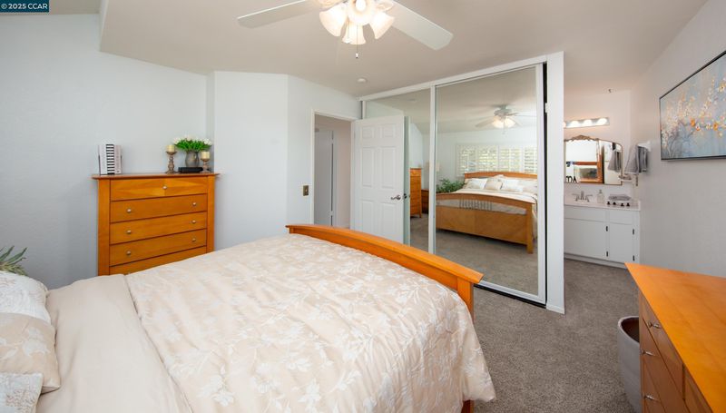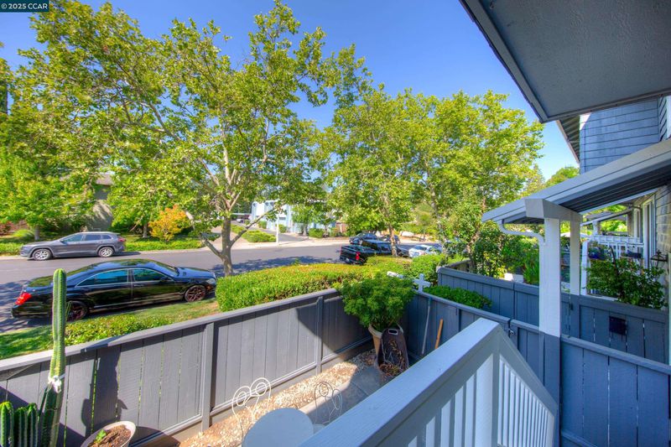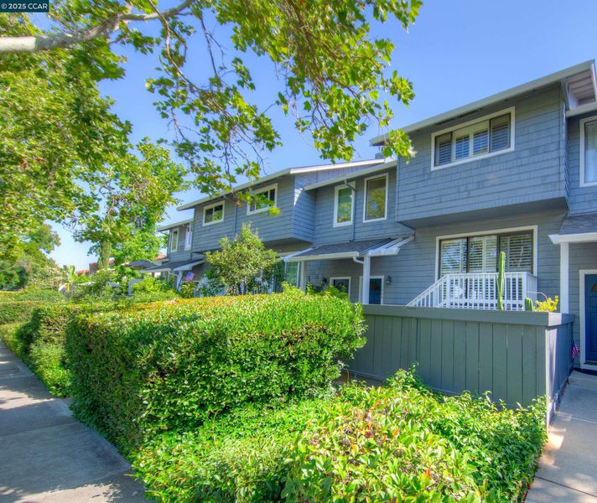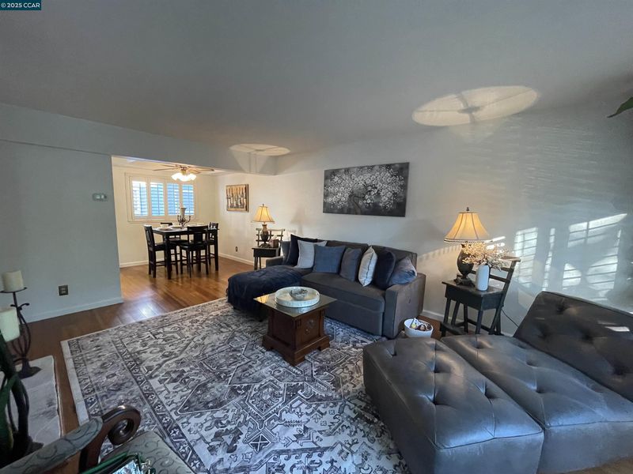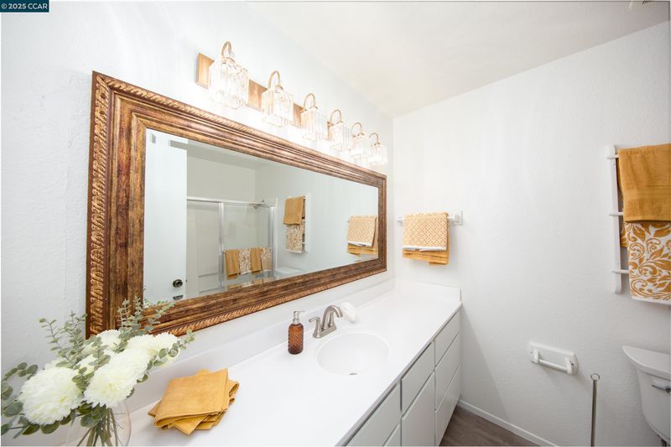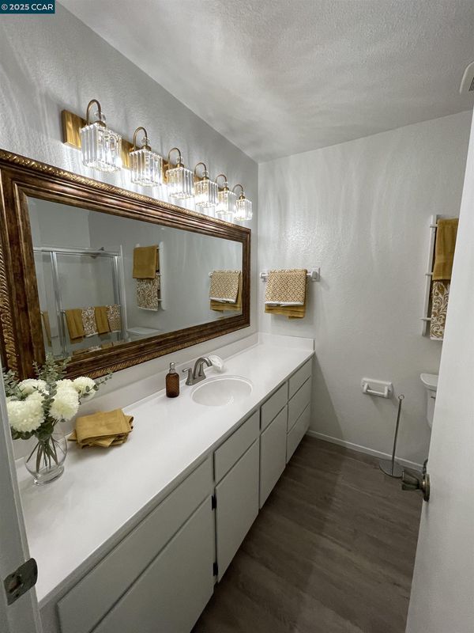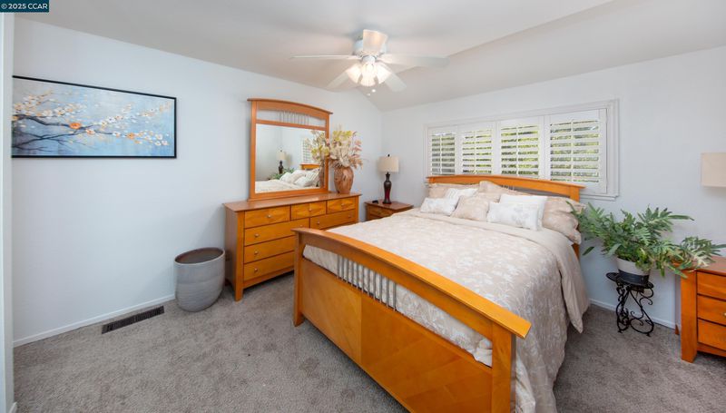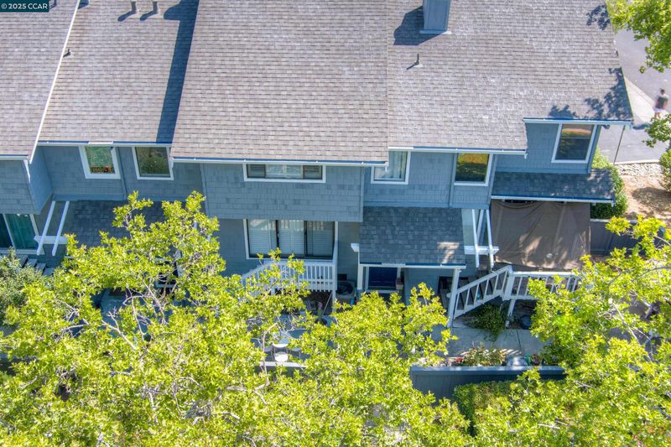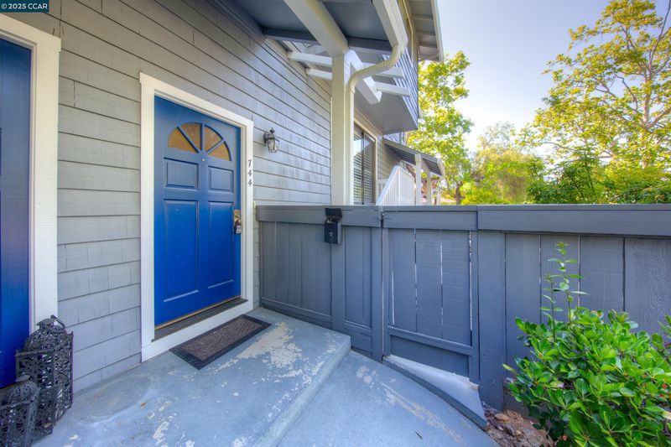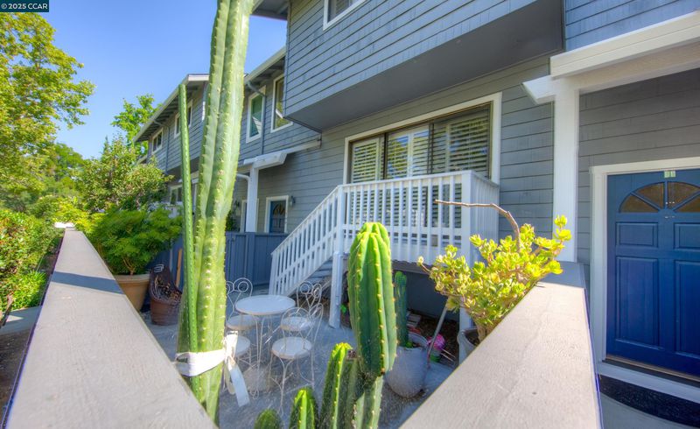
$675,000
1,202
SQ FT
$562
SQ/FT
744 Palomino Dr
@ Concord street - Vintage Hills, Pleasanton
- 3 Bed
- 2.5 (2/1) Bath
- 2 Park
- 1,202 sqft
- Pleasanton
-

-
Sun Aug 17, 1:00 pm - 4:00 pm
Waters and refreshments
Rare 3-bed, 2.5-bath condo in Pleasanton’s coveted “green belt.” 1,202 sq. ft. with all new appliances, fresh paint, new carpet, and interior shutters. Bright open floor plan, laundry room, fireplace, central air, and plenty of storage. Private white-railed deck flows to a gated patio, perfect for entertaining. Includes 2-car garage plus easy street parking. Quiet neighborhood, just 5 min to Downtown Pleasanton and near Tawny, McKinley, Kottinger, and Vintage Hills Parks. Highly rated schools: Vintage Hills Elem (8/10), Pleasanton Middle, Amador Valley High (A+). Move-in ready gem!
- Current Status
- New
- Original Price
- $675,000
- List Price
- $675,000
- On Market Date
- Aug 14, 2025
- Property Type
- Condominium
- D/N/S
- Vintage Hills
- Zip Code
- 94566
- MLS ID
- 41108073
- APN
- 946255109300
- Year Built
- 1982
- Stories in Building
- 2
- Possession
- Close Of Escrow
- Data Source
- MAXEBRDI
- Origin MLS System
- CONTRA COSTA
Genius Kids-Pleasanton Bernal
Private PK-6
Students: 120 Distance: 0.2mi
Vintage Hills Elementary School
Public K-5 Elementary
Students: 629 Distance: 0.3mi
Valley View Elementary School
Public K-5 Elementary
Students: 651 Distance: 0.5mi
Lighthouse Baptist School
Private K-12 Combined Elementary And Secondary, Religious, Nonprofit
Students: 23 Distance: 1.0mi
Pleasanton Adult And Career Education
Public n/a Adult Education
Students: NA Distance: 1.1mi
Village High School
Public 9-12 Continuation
Students: 113 Distance: 1.1mi
- Bed
- 3
- Bath
- 2.5 (2/1)
- Parking
- 2
- Below Building Parking, Garage Door Opener
- SQ FT
- 1,202
- SQ FT Source
- Public Records
- Lot SQ FT
- 11,686.0
- Lot Acres
- 1.1686 Acres
- Pool Info
- None
- Kitchen
- Dishwasher, Electric Range, Microwave, Oven, Refrigerator, Dryer, Washer, Gas Water Heater, Laminate Counters, Electric Range/Cooktop, Oven Built-in, Pantry
- Cooling
- Ceiling Fan(s), Central Air
- Disclosures
- None, HOA Rental Restrictions
- Entry Level
- 1
- Exterior Details
- Balcony
- Flooring
- Hardwood, Laminate, Carpet
- Foundation
- Fire Place
- Family Room
- Heating
- Electric
- Laundry
- Dryer, Washer
- Main Level
- 3 Bedrooms
- Possession
- Close Of Escrow
- Architectural Style
- None
- Construction Status
- Existing
- Additional Miscellaneous Features
- Balcony
- Location
- Corner Lot
- Roof
- Composition Shingles
- Water and Sewer
- Public
- Fee
- $525
MLS and other Information regarding properties for sale as shown in Theo have been obtained from various sources such as sellers, public records, agents and other third parties. This information may relate to the condition of the property, permitted or unpermitted uses, zoning, square footage, lot size/acreage or other matters affecting value or desirability. Unless otherwise indicated in writing, neither brokers, agents nor Theo have verified, or will verify, such information. If any such information is important to buyer in determining whether to buy, the price to pay or intended use of the property, buyer is urged to conduct their own investigation with qualified professionals, satisfy themselves with respect to that information, and to rely solely on the results of that investigation.
School data provided by GreatSchools. School service boundaries are intended to be used as reference only. To verify enrollment eligibility for a property, contact the school directly.
