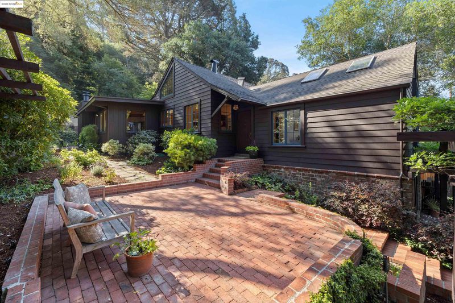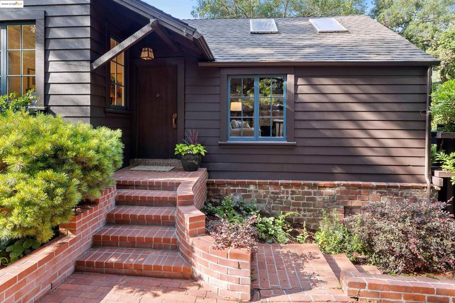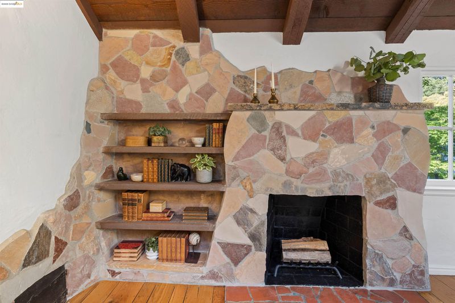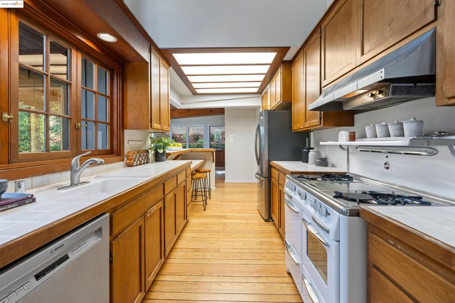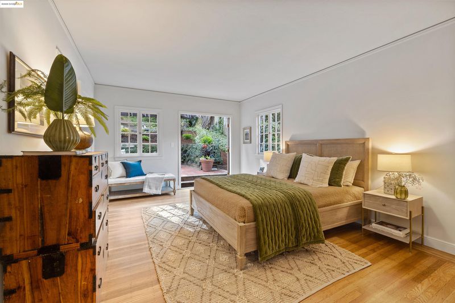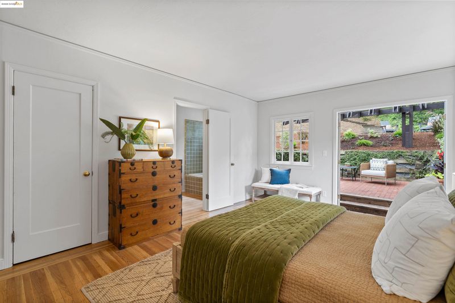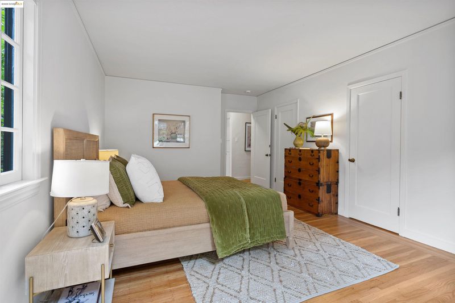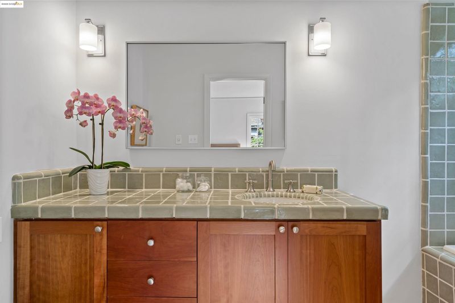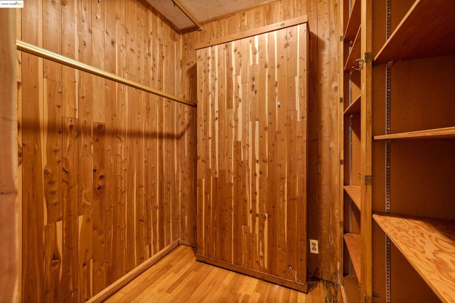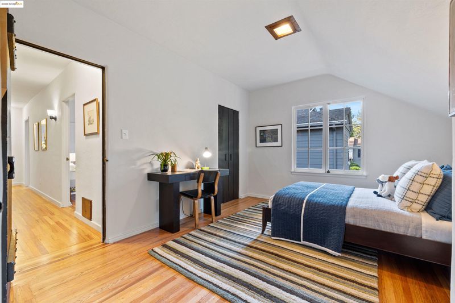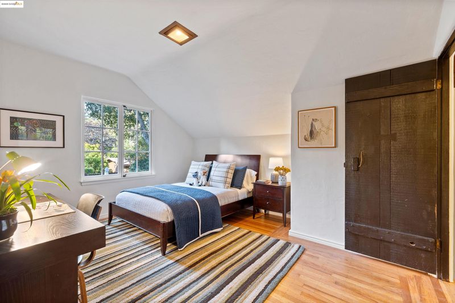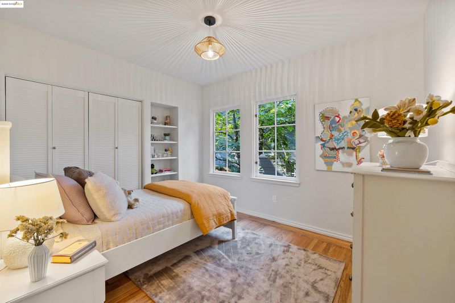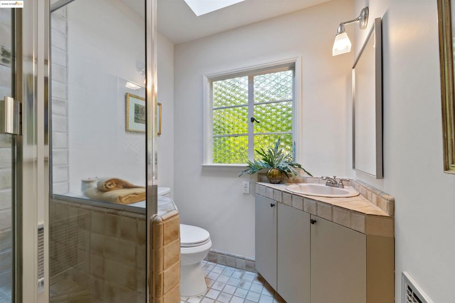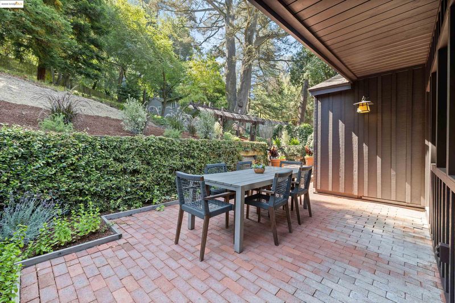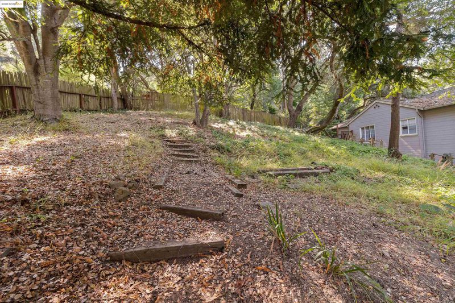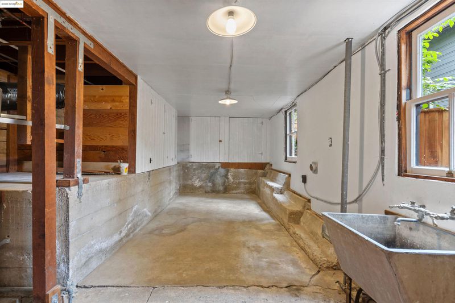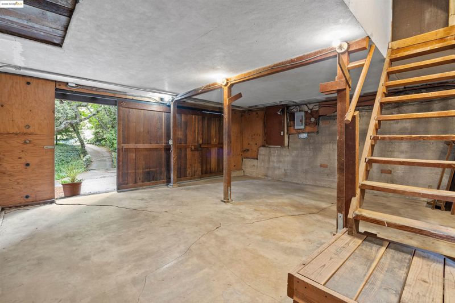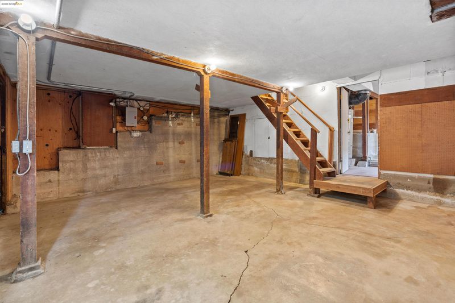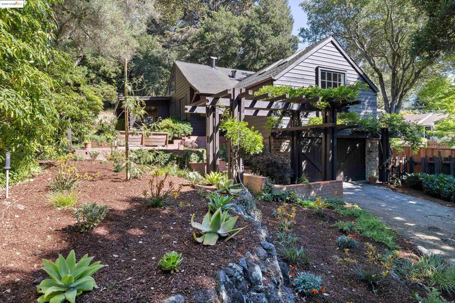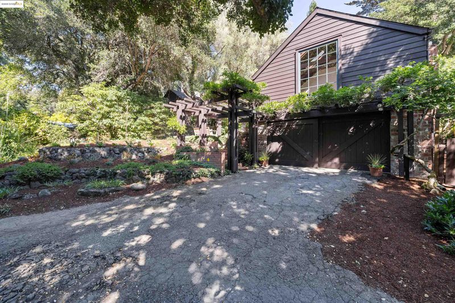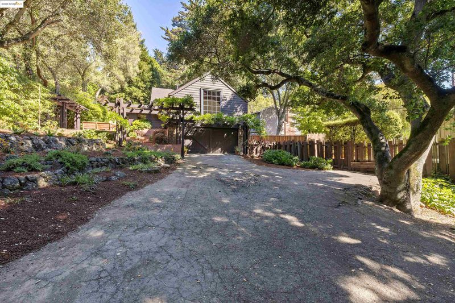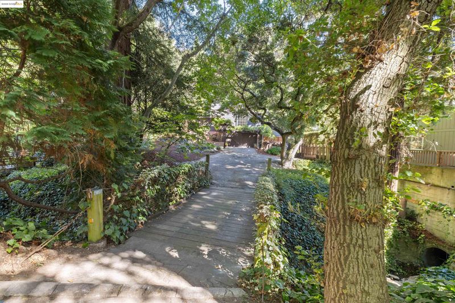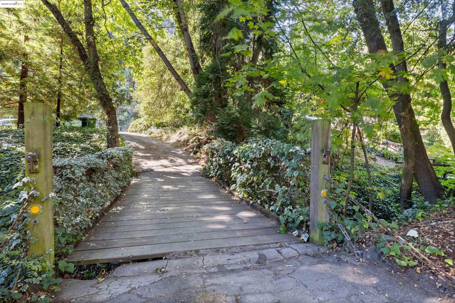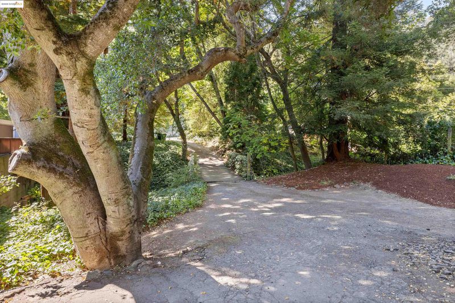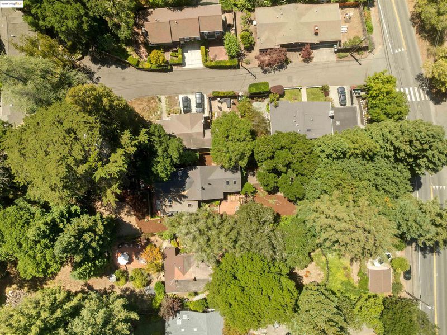
$1,095,000
1,836
SQ FT
$596
SQ/FT
6100 Thornhill Dr
@ Merriewood - Montclair, Oakland
- 3 Bed
- 2 Bath
- 2 Park
- 1,836 sqft
- Oakland
-

-
Sun Aug 17, 2:00 pm - 4:30 pm
.
-
Mon Aug 18, 10:00 am - 1:00 pm
.
-
Sun Aug 24, 2:00 pm - 4:30 pm
.
Tucked within the heart of Montclair is a house so charming, it feels lifted from a storybook. Cross the wooden bridge and the world begins to soften, and the hum of everyday life gives way to birdsong and the rustling of leaves. In 1935 John Frederick (“J.F.”) Altermatt built this and the house next door. Here the quiet beauty of nature meets timeless character yet an addition in 1983 brought the home into the modern era with a primary suite and kitchen/family room combo! Step inside to a stunning entry, light-filled living room with soaring ceilings, hardwood floors, a grand stone hearth, and a large multi-paned window that gazes out into the trees, framing the forest as though it were a living portrait. The kitchen, off the dining room, WOWS as it opens onto a bright airy family room with a Dutch door leading level out to the first of many outdoor patios. This home on a .49A lot was made to celebrate the landscape around it and to be a part of it whether dining, reading or swinging in a hammock. The two-car garage and generous driveway offer space for guests, though they may never want to leave. A perfect blend of history, charm & nature, that feels far away from the real world and yet is only minutes to coffee, beer with friends, great farmer’s market and Thornhill Elementary
- Current Status
- New
- Original Price
- $1,095,000
- List Price
- $1,095,000
- On Market Date
- Aug 13, 2025
- Property Type
- Detached
- D/N/S
- Montclair
- Zip Code
- 94611
- MLS ID
- 41108058
- APN
- 48F738332
- Year Built
- 1935
- Stories in Building
- 1
- Possession
- Close Of Escrow
- Data Source
- MAXEBRDI
- Origin MLS System
- Bridge AOR
Thornhill Elementary School
Public K-5 Elementary, Core Knowledge
Students: 410 Distance: 0.2mi
Doulos Academy
Private 1-12
Students: 6 Distance: 0.4mi
Montclair Elementary School
Public K-5 Elementary
Students: 640 Distance: 0.6mi
Holy Names High School
Private 9-12 Secondary, Religious, All Female
Students: 138 Distance: 1.2mi
Aurora School
Private K-5 Alternative, Elementary, Coed
Students: 100 Distance: 1.2mi
St. Theresa School
Private K-8 Elementary, Religious, Coed
Students: 225 Distance: 1.2mi
- Bed
- 3
- Bath
- 2
- Parking
- 2
- Attached, Int Access From Garage, Off Street, Parking Spaces
- SQ FT
- 1,836
- SQ FT Source
- Measured
- Lot SQ FT
- 21,289.0
- Lot Acres
- 0.49 Acres
- Pool Info
- None
- Kitchen
- Dishwasher, Gas Range, Refrigerator, Gas Water Heater, Breakfast Bar, Tile Counters, Gas Range/Cooktop
- Cooling
- None
- Disclosures
- Other - Call/See Agent
- Entry Level
- Exterior Details
- Back Yard, Garden/Play, Sprinklers Automatic
- Flooring
- Hardwood, Tile
- Foundation
- Fire Place
- Family Room, Living Room
- Heating
- Forced Air
- Laundry
- Hookups Only, In Basement
- Main Level
- 2 Bedrooms, 1 Bath, Primary Bedrm Suite - 1
- Possession
- Close Of Escrow
- Basement
- Crawl Space, Partial
- Architectural Style
- Cabin, Cottage, Custom
- Non-Master Bathroom Includes
- Stall Shower, Tile, Updated Baths
- Construction Status
- Existing
- Additional Miscellaneous Features
- Back Yard, Garden/Play, Sprinklers Automatic
- Location
- Level, Secluded, Sloped Up
- Roof
- Composition Shingles, Tar/Gravel
- Water and Sewer
- Public
- Fee
- Unavailable
MLS and other Information regarding properties for sale as shown in Theo have been obtained from various sources such as sellers, public records, agents and other third parties. This information may relate to the condition of the property, permitted or unpermitted uses, zoning, square footage, lot size/acreage or other matters affecting value or desirability. Unless otherwise indicated in writing, neither brokers, agents nor Theo have verified, or will verify, such information. If any such information is important to buyer in determining whether to buy, the price to pay or intended use of the property, buyer is urged to conduct their own investigation with qualified professionals, satisfy themselves with respect to that information, and to rely solely on the results of that investigation.
School data provided by GreatSchools. School service boundaries are intended to be used as reference only. To verify enrollment eligibility for a property, contact the school directly.
