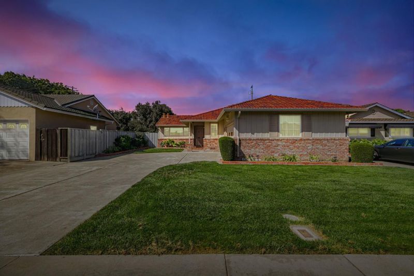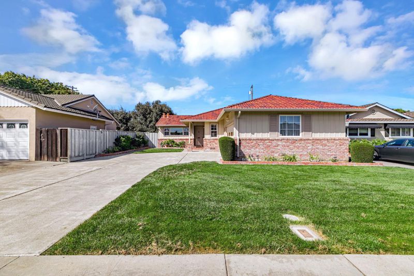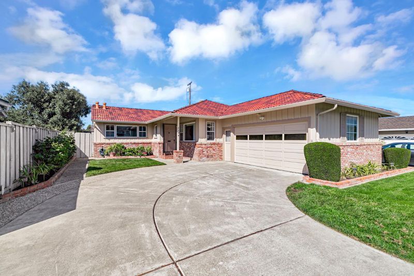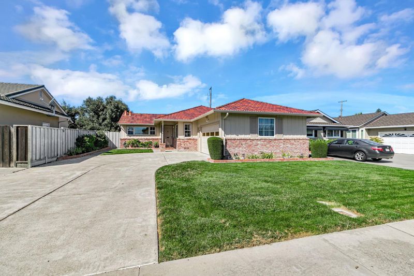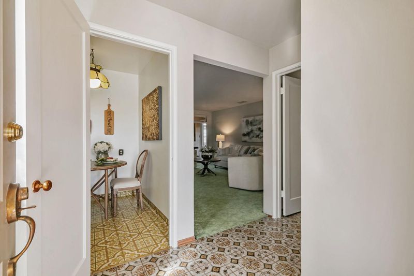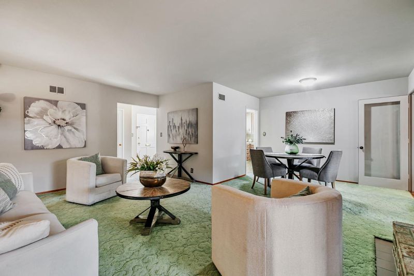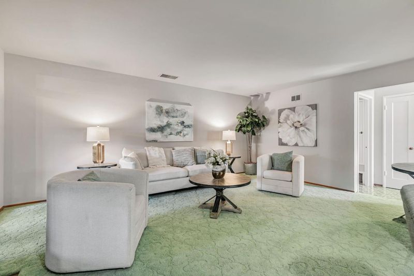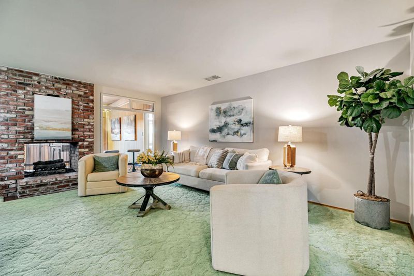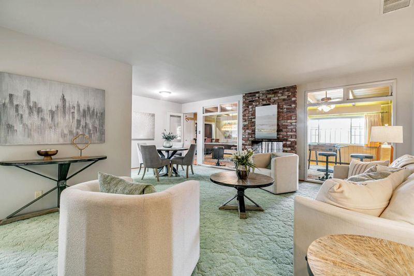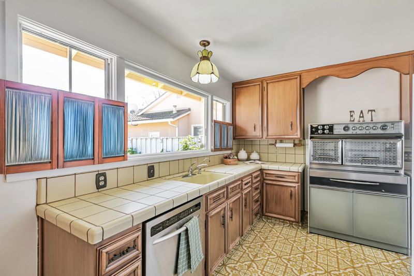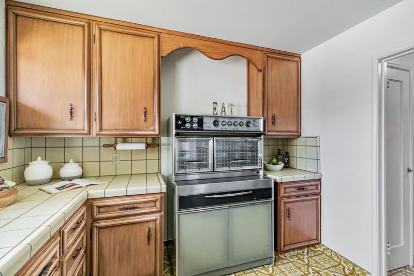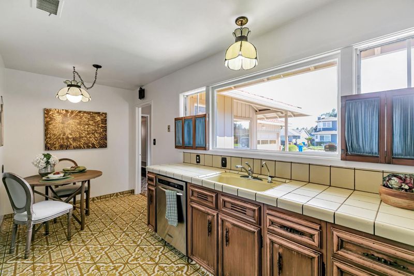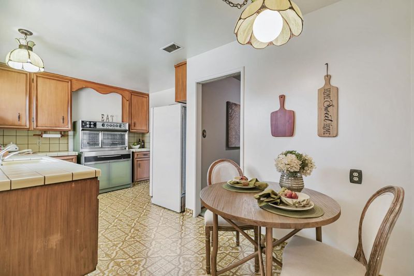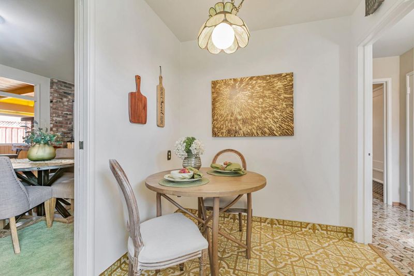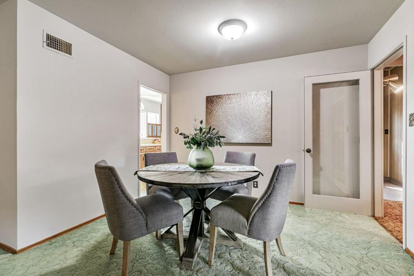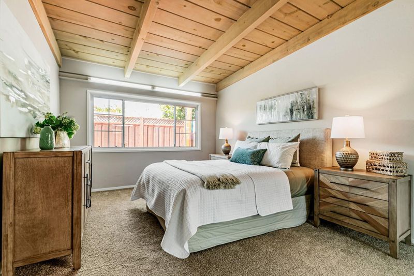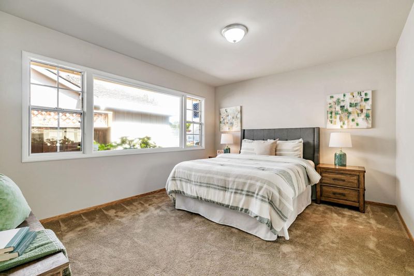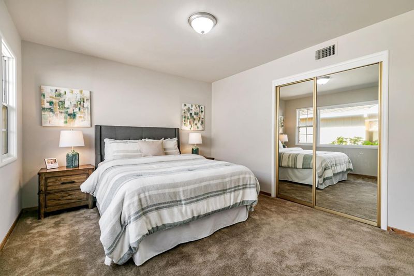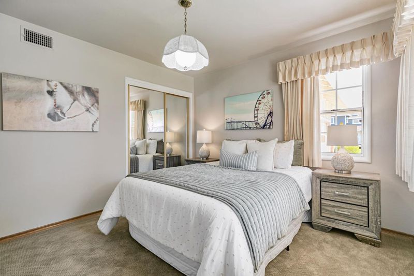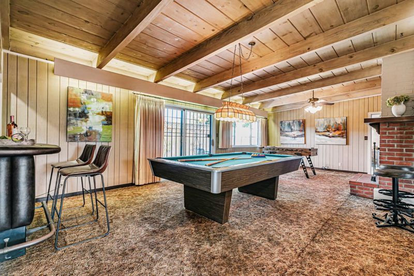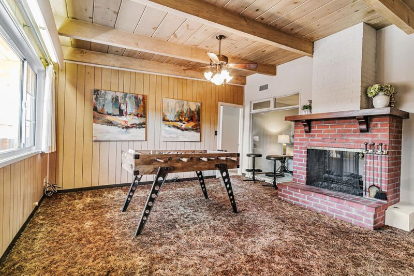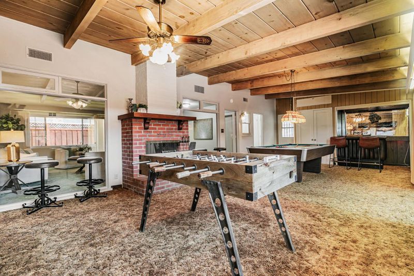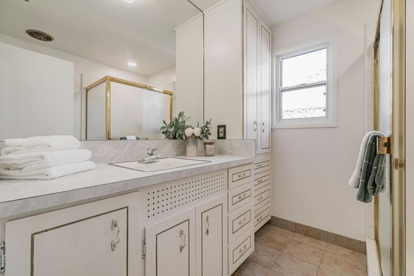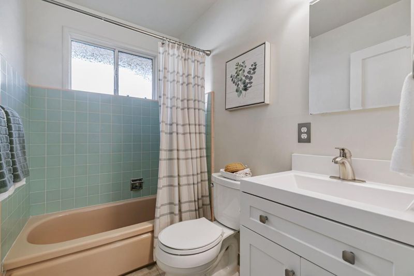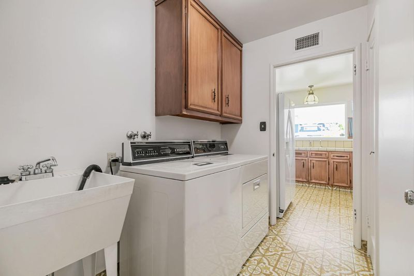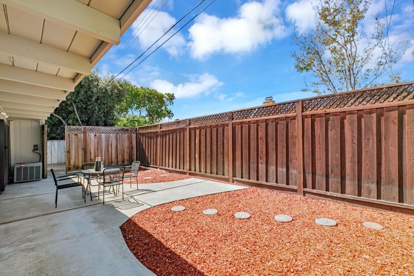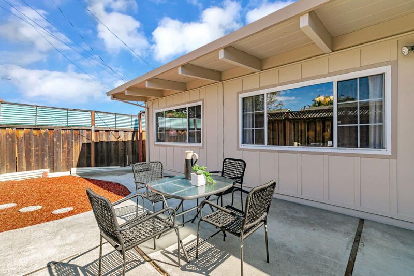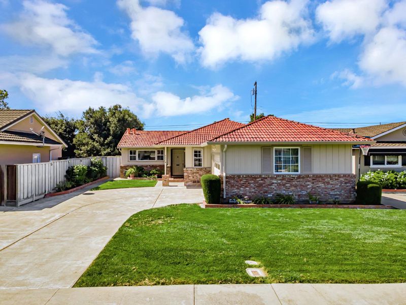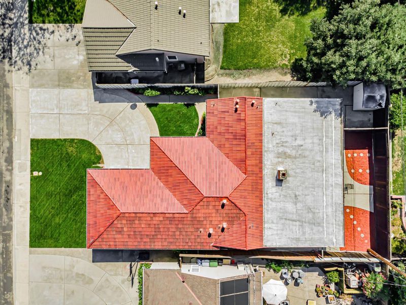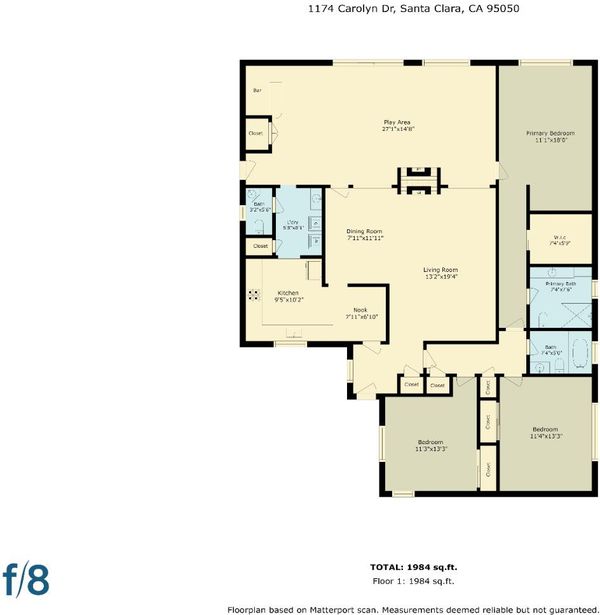
$1,900,000
1,965
SQ FT
$967
SQ/FT
1174 Carolyn Drive
@ Kay Dr - 8 - Santa Clara, Santa Clara
- 3 Bed
- 3 (2/1) Bath
- 2 Park
- 1,965 sqft
- SANTA CLARA
-

-
Sat Oct 4, 1:00 pm - 4:00 pm
-
Sun Oct 5, 1:00 pm - 4:00 pm
Located in the heart of Silicon Valley, you'll find 1174 Carolyn Dr--a well-maintained home situated in a desirable, well established and peaceful neighborhood. Enjoy the perfect blend of city living and suburban tranquility in Santa Clara. The kitchen offers ample counter space and cabinetry, effortlessly connecting to the dining and living areas. Spacious bedrooms provide comfort and flexibility. The square footage of this home is quite large compared to original homes in the area. Sitting on a generous 6,048 sqft+/- lot and 1965 sqft+/- of living space, you'll find large common areas for entertaining and guests. Permitted Bonus/game room offers both flexibility and functionality serving as an entertainment hub or as a dedicated area for quiet reflection. Additional features include in-unit laundry room equipped with washer and dryer, dual fireplace providing warmth to 2 rooms simultaneously, central heating & A/C, water softener, sizeable shed for extra storage, 2-car garage, low maintenance front/rear yards, freshly painted interior/exterior and low Santa Clara Utilities. For families, this home is situated within the Santa Clara Unified School District. Centrally located and just minutes to major tech companies, major commute routes, shopping, dining and City Parks.
- Days on Market
- 1 day
- Current Status
- Active
- Original Price
- $1,900,000
- List Price
- $1,900,000
- On Market Date
- Oct 1, 2025
- Property Type
- Single Family Home
- Area
- 8 - Santa Clara
- Zip Code
- 95050
- MLS ID
- ML82023440
- APN
- 290-12-064
- Year Built
- 1954
- Stories in Building
- 1
- Possession
- COE
- Data Source
- MLSL
- Origin MLS System
- MLSListings, Inc.
C. W. Haman Elementary School
Public K-5 Elementary
Students: 381 Distance: 0.3mi
Live Oak Academy
Private 1-12 Alternative, Combined Elementary And Secondary, Religious, Home School Program, Nonprofit
Students: 298 Distance: 0.4mi
Central Park Elementary
Public K-4
Students: 399 Distance: 0.5mi
Santa Clara Adult
Public n/a Adult Education
Students: NA Distance: 0.6mi
Cedarwood Sudbury School
Private 1-2, 9-12 Combined Elementary And Secondary, Coed
Students: NA Distance: 0.6mi
Wilson Alternative School
Public 6-12 Alternative
Students: 254 Distance: 0.7mi
- Bed
- 3
- Bath
- 3 (2/1)
- Shower over Tub - 1, Stall Shower
- Parking
- 2
- Attached Garage
- SQ FT
- 1,965
- SQ FT Source
- Unavailable
- Lot SQ FT
- 6,048.0
- Lot Acres
- 0.138843 Acres
- Kitchen
- Countertop - Tile, Dishwasher, Exhaust Fan, Garbage Disposal, Oven Range - Electric, Refrigerator
- Cooling
- Central AC
- Dining Room
- Dining Area in Living Room, Eat in Kitchen
- Disclosures
- NHDS Report
- Family Room
- No Family Room
- Flooring
- Carpet, Hardwood, Vinyl / Linoleum
- Foundation
- Concrete Slab, Crawl Space
- Fire Place
- Dual See Thru, Gas Log, Living Room, Wood Burning
- Heating
- Central Forced Air
- Laundry
- In Utility Room, Washer / Dryer
- Views
- Neighborhood
- Possession
- COE
- Fee
- Unavailable
MLS and other Information regarding properties for sale as shown in Theo have been obtained from various sources such as sellers, public records, agents and other third parties. This information may relate to the condition of the property, permitted or unpermitted uses, zoning, square footage, lot size/acreage or other matters affecting value or desirability. Unless otherwise indicated in writing, neither brokers, agents nor Theo have verified, or will verify, such information. If any such information is important to buyer in determining whether to buy, the price to pay or intended use of the property, buyer is urged to conduct their own investigation with qualified professionals, satisfy themselves with respect to that information, and to rely solely on the results of that investigation.
School data provided by GreatSchools. School service boundaries are intended to be used as reference only. To verify enrollment eligibility for a property, contact the school directly.
