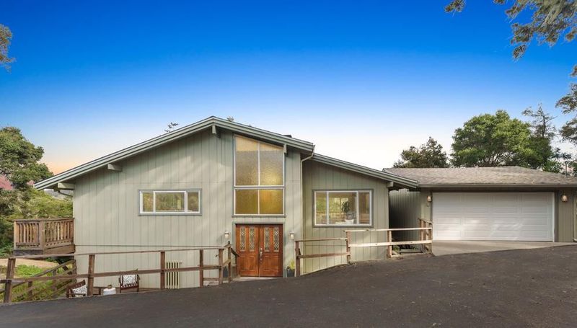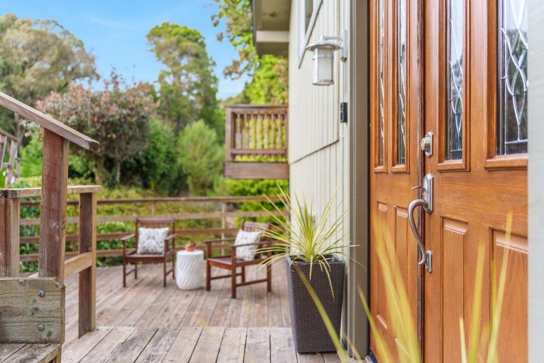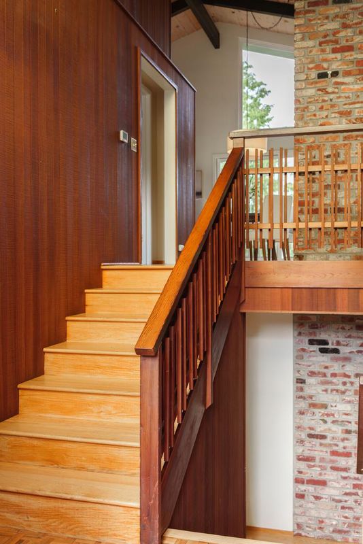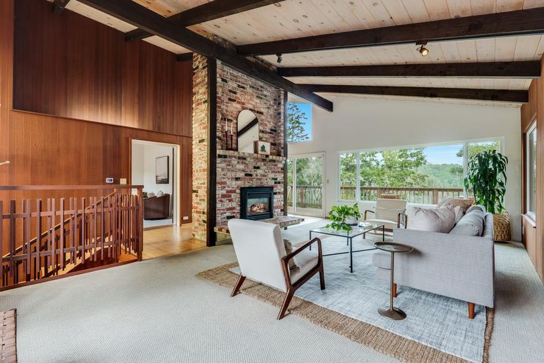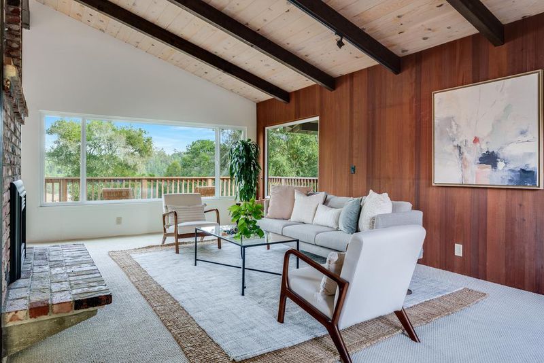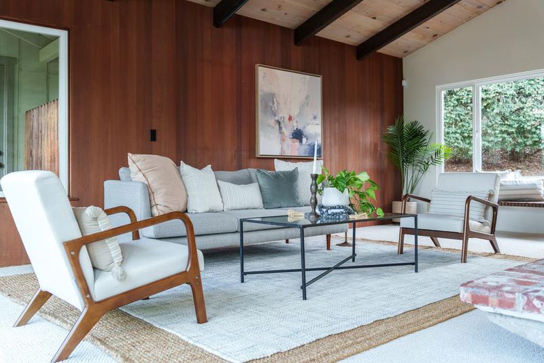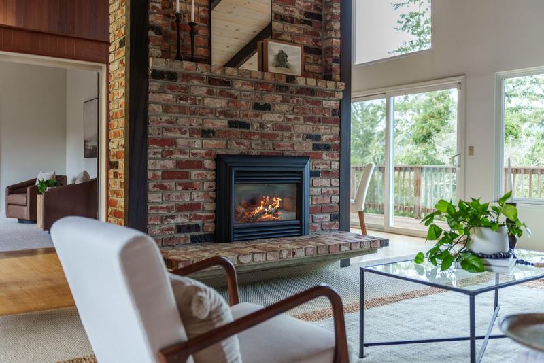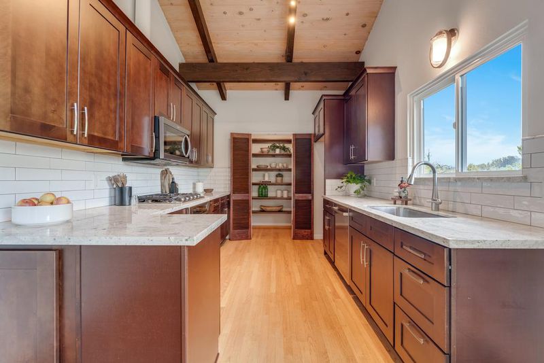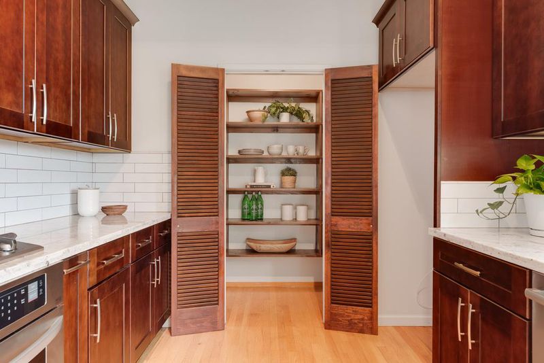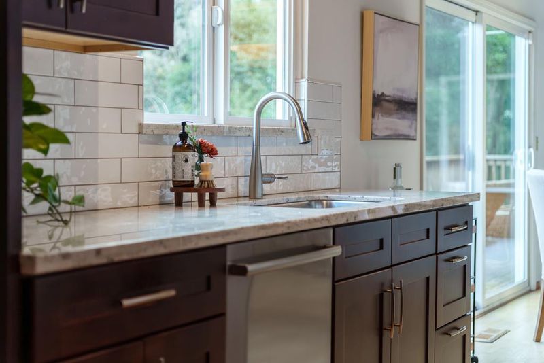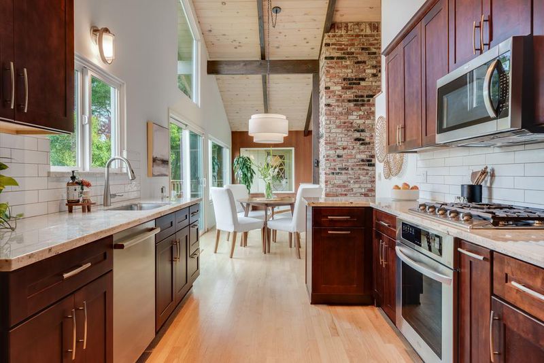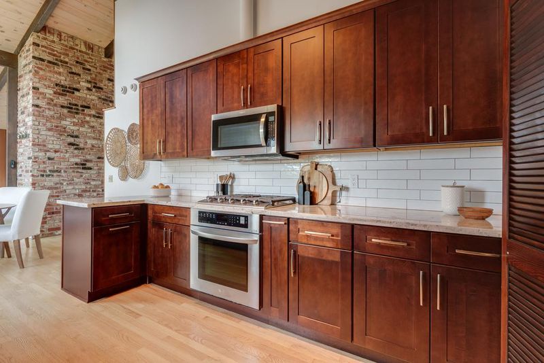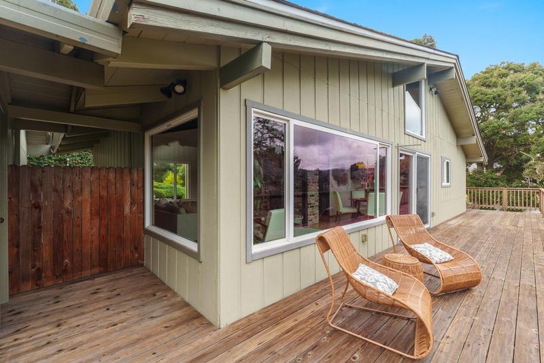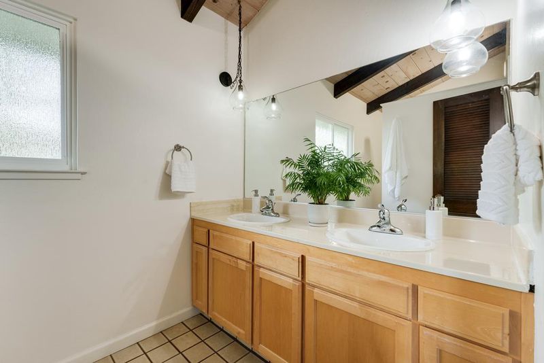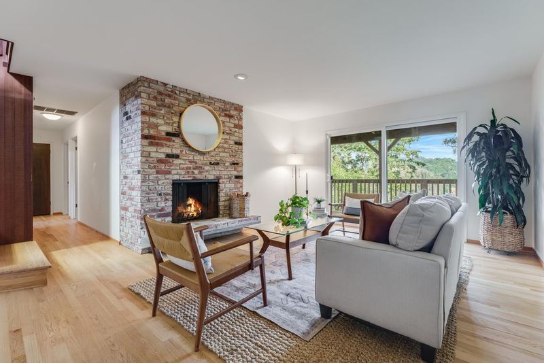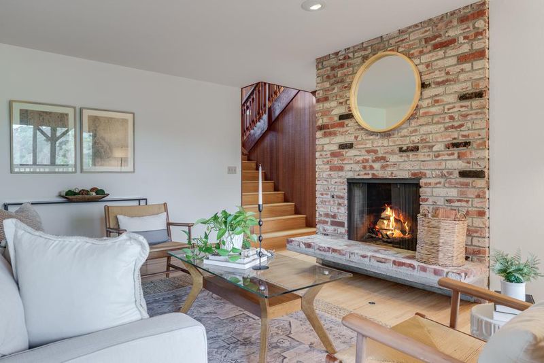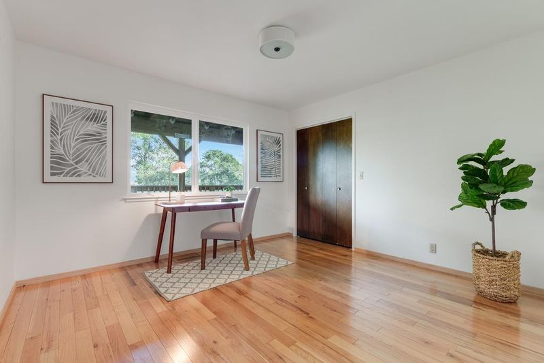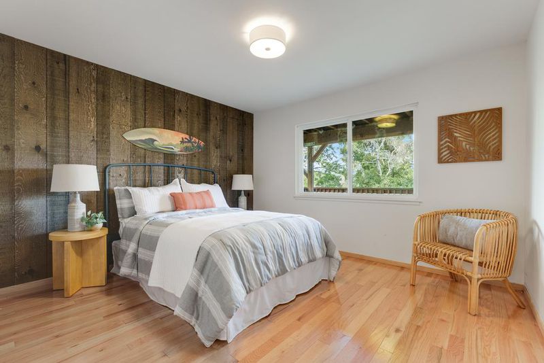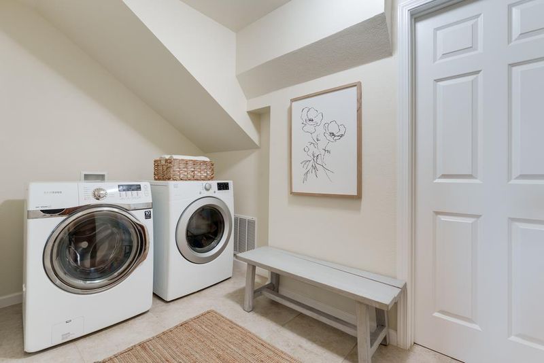
$1,199,000
2,232
SQ FT
$537
SQ/FT
250 Carol Way
@ Wallace Ave. - 49 - Aptos, Aptos
- 3 Bed
- 2 Bath
- 6 Park
- 2,232 sqft
- APTOS
-

-
Sat Oct 4, 1:00 pm - 4:00 pm
-
Sun Oct 5, 1:00 pm - 4:00 pm
This two-story Aptos home blends character, forest outlooks, and everyday convenience just minutes from town. A bright remodeled kitchen with retro tile welcomes the morning light and flows into a living room defined by open-beam ceilings and a classic brick fireplace that makes an inviting centerpiece. Each of the three bedrooms offers its own sense of individuality, while large windows frame lush greenery that brings the outdoors into focus throughout the home. Two separate decks extend the living space, one off the main kitchen and living area, and another on the lower level. Theyre perfect for barbecues, morning coffee, or simply relaxing among the trees. A second fireplace downstairs enhances the cozy atmosphere during cooler months, while also creating flexible options for work, play, or entertaining. With thoughtful design details, natural surroundings, and a functional layout across two stories, this property delivers both style and practicality. Local coffee shops, grocery stores, and the best of Aptos are just a short drive away, offering a lifestyle that combines comfort at home with easy access to the coast and community amenities.
- Days on Market
- 1 day
- Current Status
- Active
- Original Price
- $1,199,000
- List Price
- $1,199,000
- On Market Date
- Oct 2, 2025
- Property Type
- Single Family Home
- Area
- 49 - Aptos
- Zip Code
- 95003
- MLS ID
- ML82021242
- APN
- 041-381-29-000
- Year Built
- 1972
- Stories in Building
- 2
- Possession
- Unavailable
- Data Source
- MLSL
- Origin MLS System
- MLSListings, Inc.
Aptos Junior High School
Public 7-8 Middle
Students: 681 Distance: 0.4mi
Aptos High School
Public 9-12 Secondary
Students: 1432 Distance: 0.5mi
Valencia Elementary School
Public K-6 Elementary
Students: 545 Distance: 1.2mi
Rio Del Mar Elementary School
Public K-6 Elementary
Students: 528 Distance: 1.3mi
Magic Apple School
Private 2-6 Elementary, Coed
Students: 64 Distance: 1.4mi
Aptos Academy
Private PK-8 Elementary, Coed
Students: 95 Distance: 1.4mi
- Bed
- 3
- Bath
- 2
- Double Sinks, Shower and Tub, Stall Shower, Tile
- Parking
- 6
- Detached Garage, Off-Street Parking
- SQ FT
- 2,232
- SQ FT Source
- Unavailable
- Lot SQ FT
- 15,987.0
- Lot Acres
- 0.367011 Acres
- Kitchen
- Cooktop - Gas, Countertop - Quartz, Dishwasher, Garbage Disposal, Hood Over Range, Microwave, Oven Range - Electric, Pantry
- Cooling
- None
- Dining Room
- Dining Area, No Formal Dining Room
- Disclosures
- Natural Hazard Disclosure
- Family Room
- Kitchen / Family Room Combo
- Flooring
- Carpet, Tile, Wood
- Foundation
- Concrete Perimeter, Concrete Slab, Post and Beam, Raised
- Fire Place
- Family Room, Gas Log, Insert, Living Room, Wood Burning
- Heating
- Central Forced Air, Fireplace
- Laundry
- Inside, Washer / Dryer
- Views
- Forest / Woods, Mountains
- Fee
- Unavailable
MLS and other Information regarding properties for sale as shown in Theo have been obtained from various sources such as sellers, public records, agents and other third parties. This information may relate to the condition of the property, permitted or unpermitted uses, zoning, square footage, lot size/acreage or other matters affecting value or desirability. Unless otherwise indicated in writing, neither brokers, agents nor Theo have verified, or will verify, such information. If any such information is important to buyer in determining whether to buy, the price to pay or intended use of the property, buyer is urged to conduct their own investigation with qualified professionals, satisfy themselves with respect to that information, and to rely solely on the results of that investigation.
School data provided by GreatSchools. School service boundaries are intended to be used as reference only. To verify enrollment eligibility for a property, contact the school directly.
