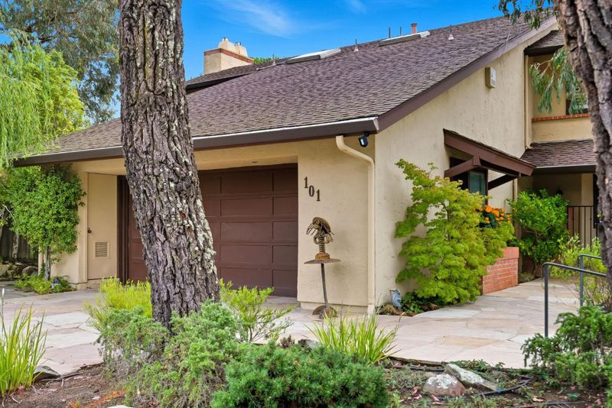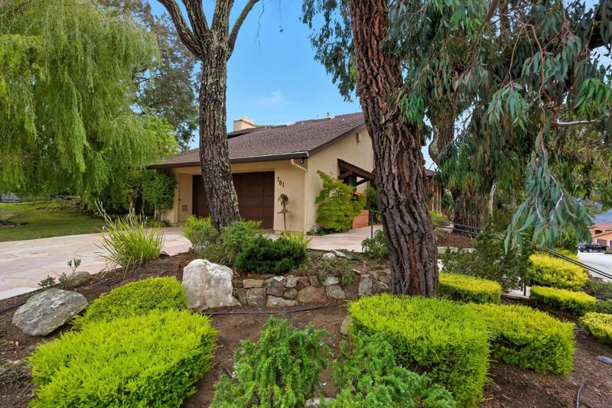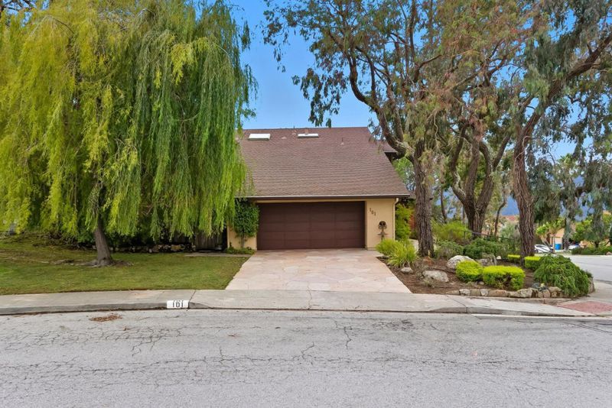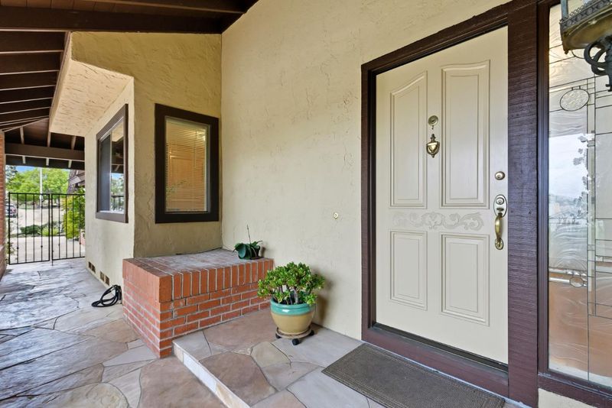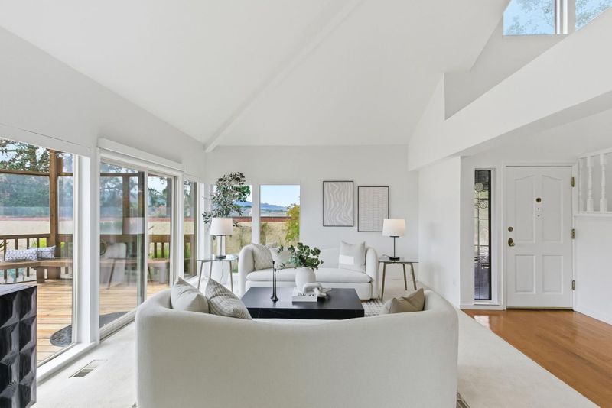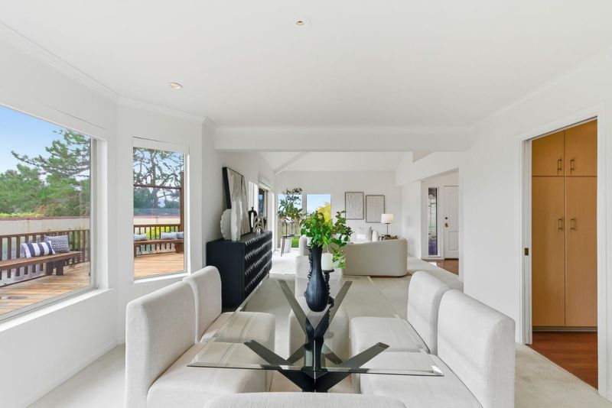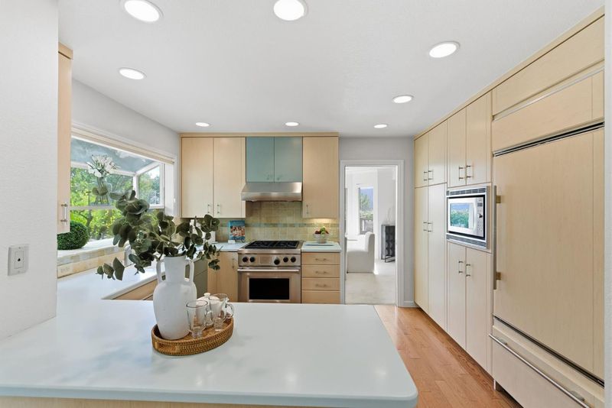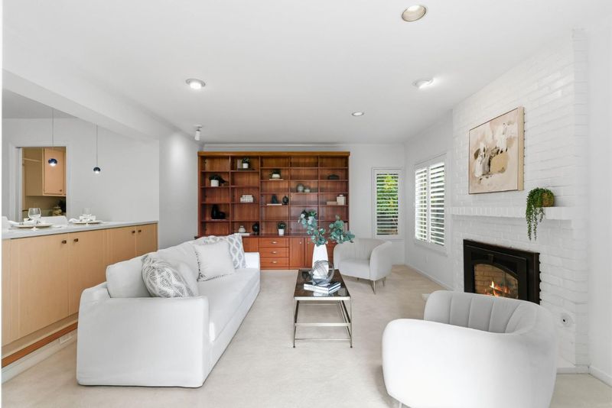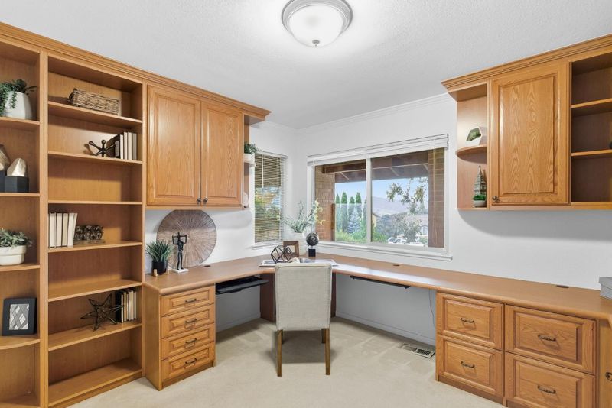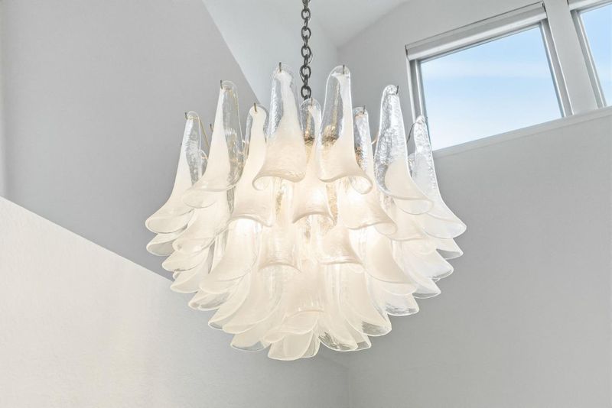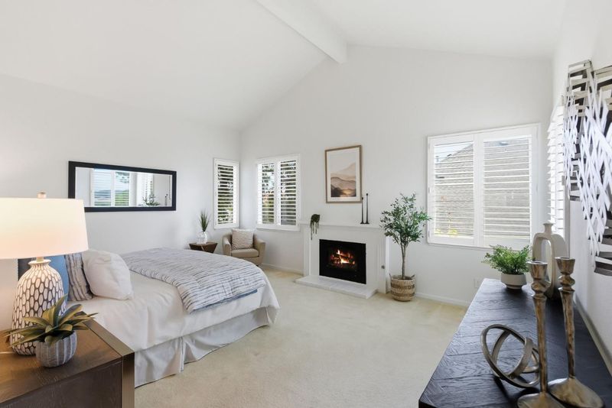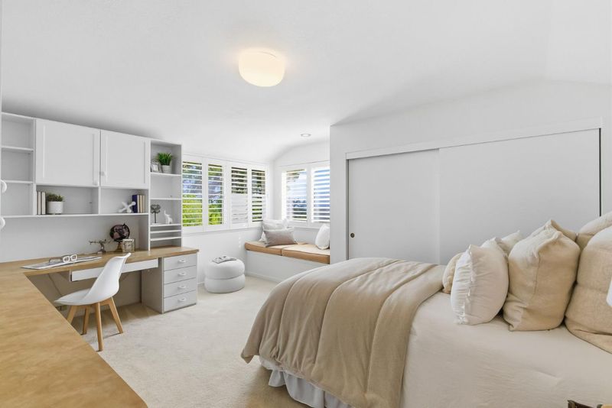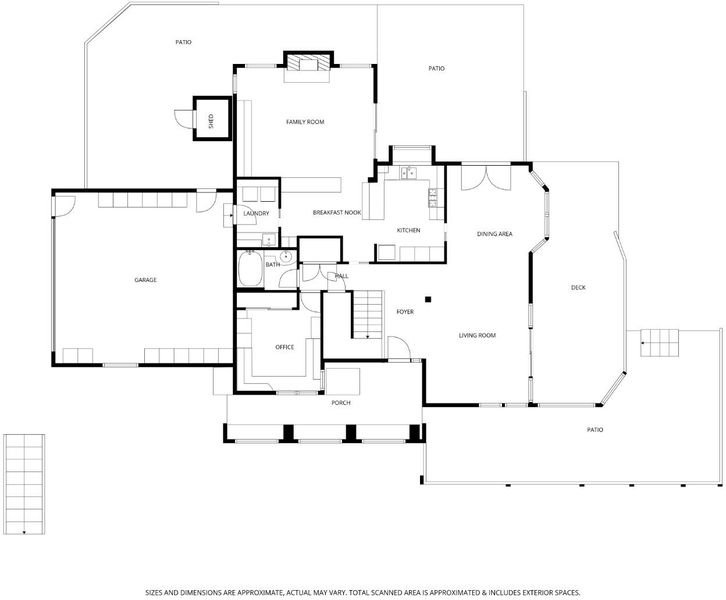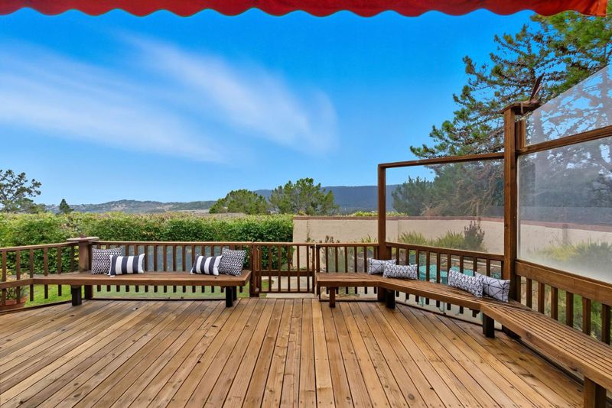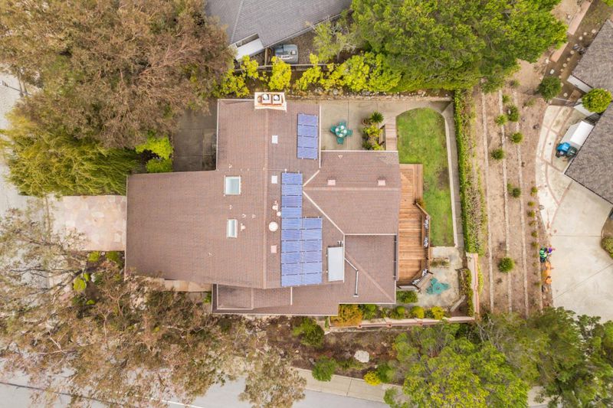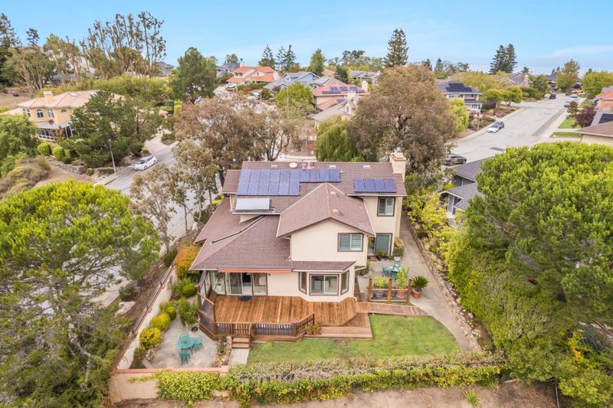
$2,895,000
2,620
SQ FT
$1,105
SQ/FT
101 Coventry Court
@ Crestview - 351 - Beverly Terrace Etc., San Carlos
- 4 Bed
- 3 Bath
- 4 Park
- 2,620 sqft
- SAN CARLOS
-

Spacious, open, sun-filled home with views of the canyon, on a large, landscaped lot. A garden path leads to the front door, enter into the sunlit entry, living, and dining areas with soaring ceiling, a Murano glass chandelier, stunning views, and access to the back deck and patio. A chefs kitchen showcases custom cabinets, Corian quartz counters, and a Wolfe gas range. Adjacent eat-in-area includes bar with seating. The family room boasts a handcrafted gas fireplace, built-in cabinets and access to the backyard. A bedroom with built-in desk, and murphy bed, bathroom, and laundry room round out the downstairs. Upstairs you will find the primary suite with high ceilings, a gas fireplace, walk-in-closet, bath with dual sinks, separate soaking tub with skylight, and shower. There are also two additional bedrooms, a bathroom, and a large landing with storage. Located on a large landscaped, corner lot, there are numerous areas to enjoy the outdoor space and soak in the views or relax in the cedar sauna. Large two car garage, with additional storage space. Solar panels (owned) and backup Powerwall system for outages. Air conditioning. Located in an award-winning school district, minutes from transit, freeways and vibrant downtown dining, shops and venues.
- Days on Market
- 6 days
- Current Status
- Pending
- Sold Price
- Original Price
- $2,895,000
- List Price
- $2,895,000
- On Market Date
- Oct 17, 2025
- Contract Date
- Oct 23, 2025
- Close Date
- Nov 20, 2025
- Property Type
- Single Family Home
- Area
- 351 - Beverly Terrace Etc.
- Zip Code
- 94070
- MLS ID
- ML82025119
- APN
- 049-411-020
- Year Built
- 1980
- Stories in Building
- 2
- Possession
- Unavailable
- COE
- Nov 20, 2025
- Data Source
- MLSL
- Origin MLS System
- MLSListings, Inc.
Heather Elementary School
Charter K-4 Elementary
Students: 400 Distance: 0.8mi
Canyon Oaks Youth Center
Public 8-12 Opportunity Community
Students: 8 Distance: 0.9mi
St. Charles Elementary School
Private K-8 Elementary, Religious, Coed
Students: 300 Distance: 1.3mi
Arundel Elementary School
Charter K-4 Elementary
Students: 470 Distance: 1.3mi
Brittan Acres Elementary School
Charter K-3 Elementary
Students: 395 Distance: 1.4mi
Carlmont High School
Public 9-12 Secondary
Students: 2216 Distance: 1.4mi
- Bed
- 4
- Bath
- 3
- Double Sinks, Full on Ground Floor, Oversized Tub, Primary - Oversized Tub, Primary - Stall Shower(s), Sauna, Showers over Tubs - 2+, Skylight, Tub in Primary Bedroom
- Parking
- 4
- Attached Garage, On Street
- SQ FT
- 2,620
- SQ FT Source
- Unavailable
- Lot SQ FT
- 10,216.0
- Lot Acres
- 0.234527 Acres
- Kitchen
- Countertop - Solid Surface / Corian, Dishwasher, Microwave, Oven Range - Gas, Refrigerator
- Cooling
- Central AC
- Dining Room
- Formal Dining Room
- Disclosures
- Flood Zone - See Report, Natural Hazard Disclosure, NHDS Report
- Family Room
- Separate Family Room
- Flooring
- Carpet, Tile, Wood
- Foundation
- Concrete Perimeter
- Fire Place
- Family Room, Gas Burning, Primary Bedroom
- Heating
- Forced Air, Solar and Gas, Solar with Back-up
- Laundry
- Inside, Washer / Dryer
- Views
- Mountains
- Architectural Style
- Traditional
- Fee
- Unavailable
MLS and other Information regarding properties for sale as shown in Theo have been obtained from various sources such as sellers, public records, agents and other third parties. This information may relate to the condition of the property, permitted or unpermitted uses, zoning, square footage, lot size/acreage or other matters affecting value or desirability. Unless otherwise indicated in writing, neither brokers, agents nor Theo have verified, or will verify, such information. If any such information is important to buyer in determining whether to buy, the price to pay or intended use of the property, buyer is urged to conduct their own investigation with qualified professionals, satisfy themselves with respect to that information, and to rely solely on the results of that investigation.
School data provided by GreatSchools. School service boundaries are intended to be used as reference only. To verify enrollment eligibility for a property, contact the school directly.
