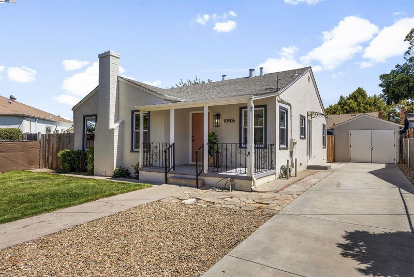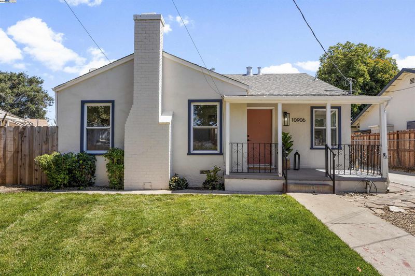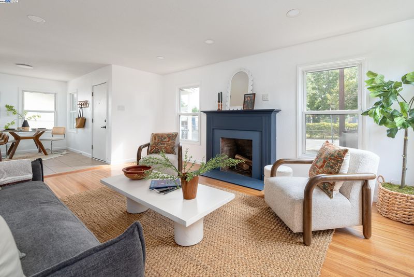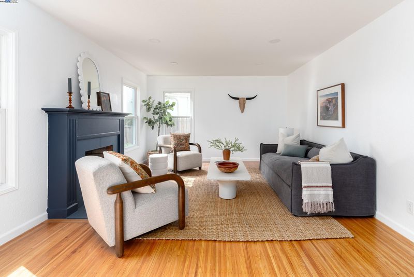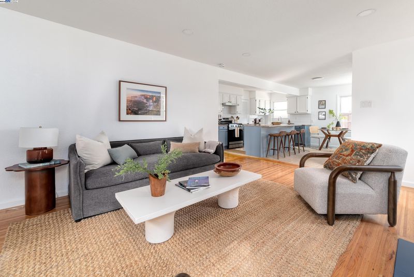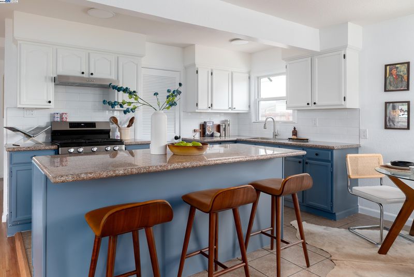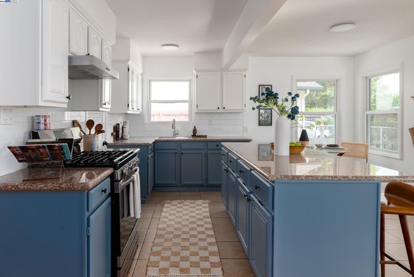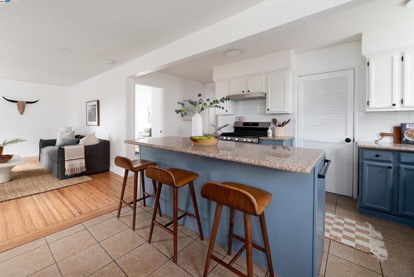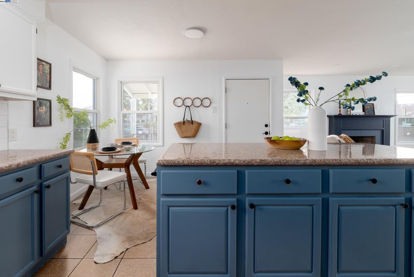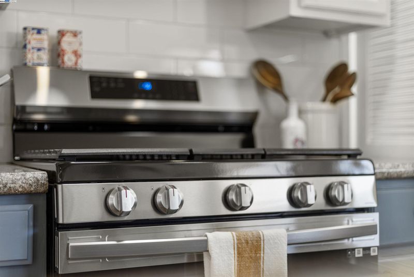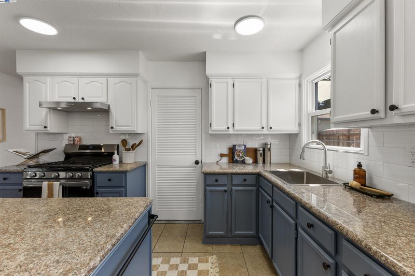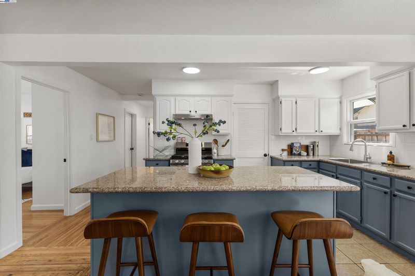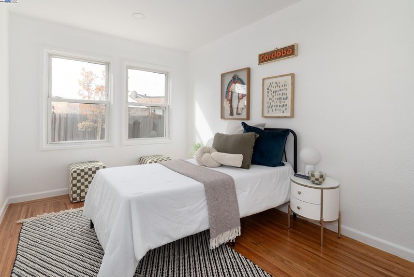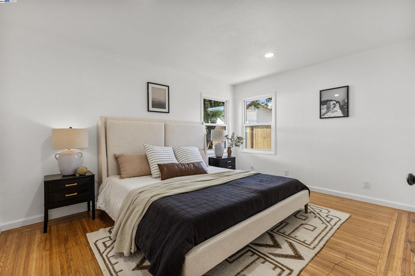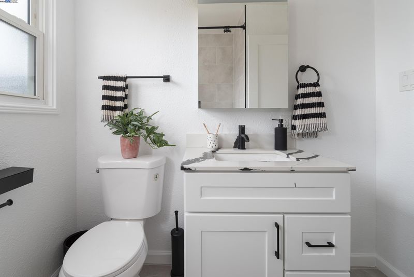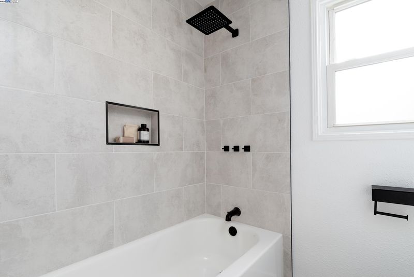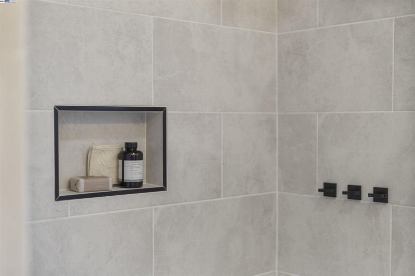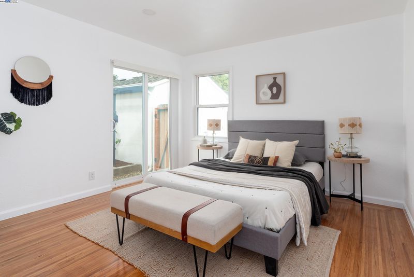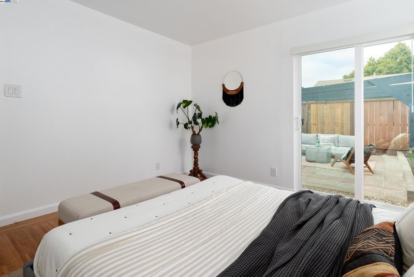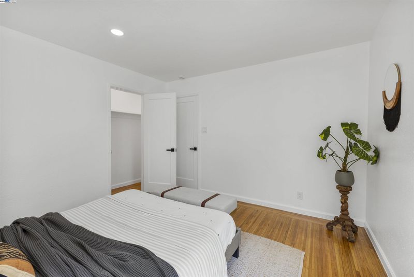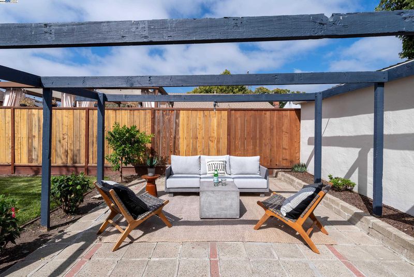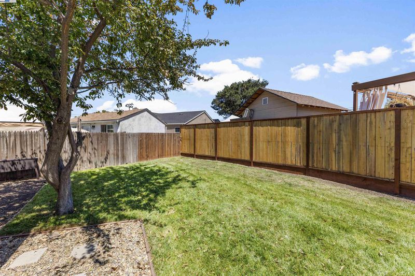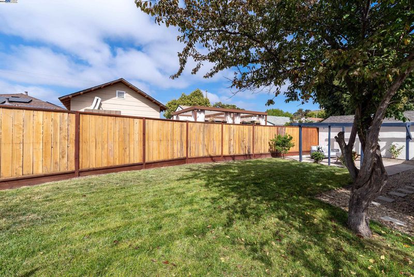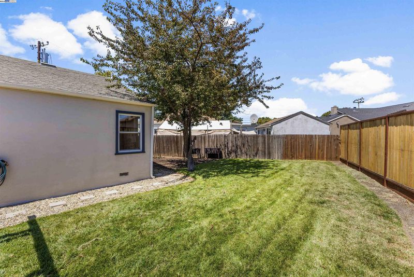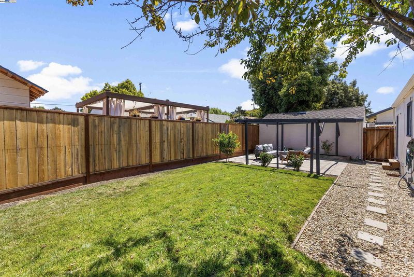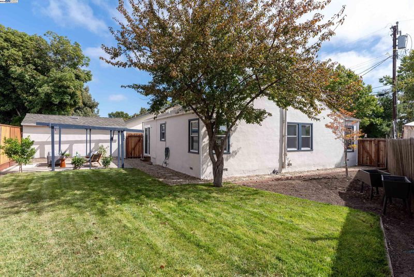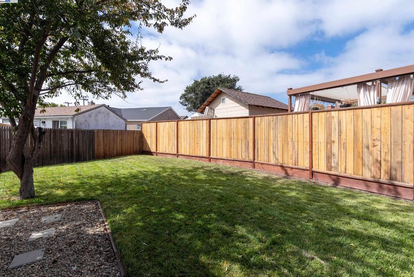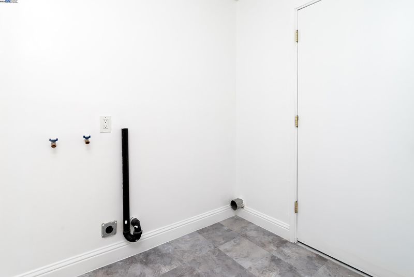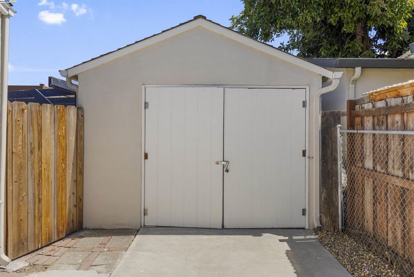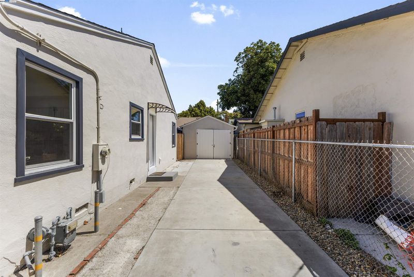
$649,000
1,139
SQ FT
$570
SQ/FT
10906 Reposo Dr
@ Bergedo Dr - Sobrante Park, Oakland
- 3 Bed
- 1 Bath
- 1 Park
- 1,139 sqft
- Oakland
-

-
Sat Oct 4, 1:30 pm - 4:30 pm
Open House Saturday from 1:30-4:30 PM.
-
Sun Oct 5, 1:30 pm - 4:30 pm
Open House Sunday from 1:30-4:30 PM.
Bright, open, and effortlessly stylish - this move-in ready 3BD/1BA bungalow delivers on space and personality in all the right ways. Gleaming hardwood floors and floods of natural light flow through a surprisingly spacious layout that lives way larger than expected. It's that perfect balance of original character and thoughtful modern updates. The kitchen steals the show with granite countertops, stainless steel appliances, and a generous center island that naturally becomes the heart of the home - made for casual cooking, weekend feasts, or remote work sessions. Step outside to your private city escape. The oversized, fully fenced backyard features mature fruit trees, vibrant blooms, and a pergola-covered deck built for weekend BBQs, slow mornings, and golden hour hangs. Want space to garden, entertain, or let your pets roam? You've got room to make it happen. The detached garage comes powered and ready - your blank slate for a home gym, studio, workshop, or future ADU. And with an extra-long gated driveway, say goodbye to street parking hassles for good. With quick access to San Leandro, BART, I-580, and I-880, this home makes city living easy - and gives you space to do it your way.
- Current Status
- New
- Original Price
- $649,000
- List Price
- $649,000
- On Market Date
- Oct 3, 2025
- Property Type
- Detached
- D/N/S
- Sobrante Park
- Zip Code
- 94603
- MLS ID
- 41113626
- APN
- Year Built
- 1946
- Stories in Building
- 1
- Possession
- Close Of Escrow
- Data Source
- MAXEBRDI
- Origin MLS System
- BAY EAST
Madison Park Academy Tk-5
Public K-5 Elementary
Students: 277 Distance: 0.1mi
Madison Park Academy 6-12
Public 6-12 Middle
Students: 774 Distance: 0.2mi
Aspire Lionel Wilson College Preparatory Academy
Charter 6-12 Secondary
Students: 525 Distance: 0.3mi
Anchor Education
Private 3-12 Coed
Students: 12 Distance: 0.6mi
Esperanza Elementary School
Public K-5 Elementary
Students: 345 Distance: 0.7mi
Fred T. Korematsu Discovery Academy
Public K-5 Elementary
Students: 295 Distance: 0.7mi
- Bed
- 3
- Bath
- 1
- Parking
- 1
- Detached
- SQ FT
- 1,139
- SQ FT Source
- Measured
- Lot SQ FT
- 5,160.0
- Lot Acres
- 0.12 Acres
- Pool Info
- None
- Kitchen
- Free-Standing Range, Gas Water Heater, Breakfast Bar, Stone Counters, Eat-in Kitchen, Disposal, Range/Oven Free Standing, Updated Kitchen
- Cooling
- None
- Disclosures
- Nat Hazard Disclosure
- Entry Level
- Exterior Details
- Landscape Back, Landscape Front, Low Maintenance
- Flooring
- Hardwood Flrs Throughout, Tile
- Foundation
- Fire Place
- Brick, Decorative, Living Room, Wood Burning
- Heating
- Baseboard
- Laundry
- Hookups Only, Laundry Room
- Main Level
- 3 Bedrooms, 1 Bath
- Possession
- Close Of Escrow
- Architectural Style
- Bungalow
- Construction Status
- Existing
- Additional Miscellaneous Features
- Landscape Back, Landscape Front, Low Maintenance
- Location
- Level, Back Yard, Front Yard, Landscaped
- Roof
- Composition
- Water and Sewer
- Public
- Fee
- Unavailable
MLS and other Information regarding properties for sale as shown in Theo have been obtained from various sources such as sellers, public records, agents and other third parties. This information may relate to the condition of the property, permitted or unpermitted uses, zoning, square footage, lot size/acreage or other matters affecting value or desirability. Unless otherwise indicated in writing, neither brokers, agents nor Theo have verified, or will verify, such information. If any such information is important to buyer in determining whether to buy, the price to pay or intended use of the property, buyer is urged to conduct their own investigation with qualified professionals, satisfy themselves with respect to that information, and to rely solely on the results of that investigation.
School data provided by GreatSchools. School service boundaries are intended to be used as reference only. To verify enrollment eligibility for a property, contact the school directly.
