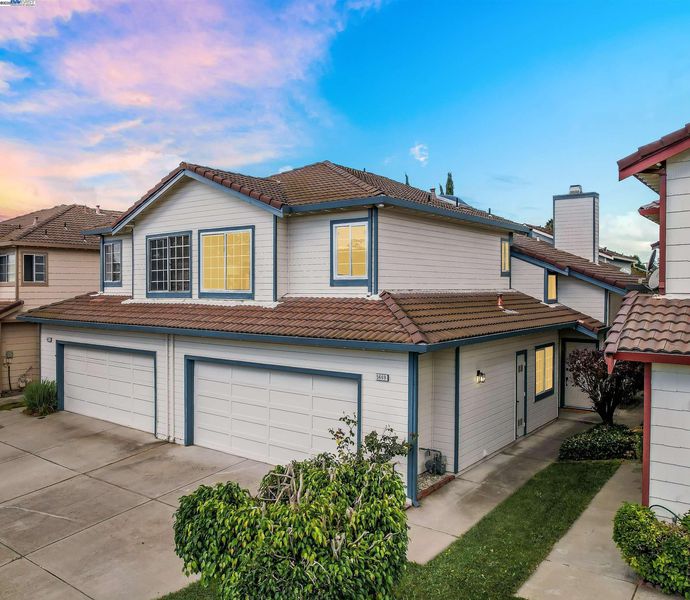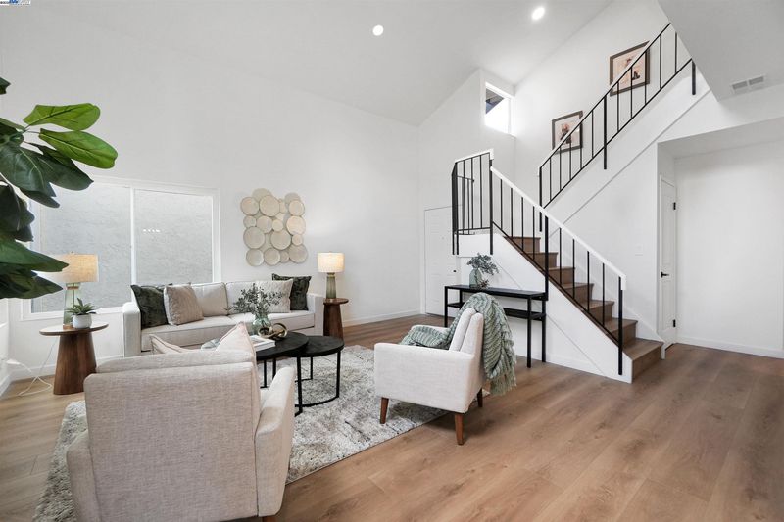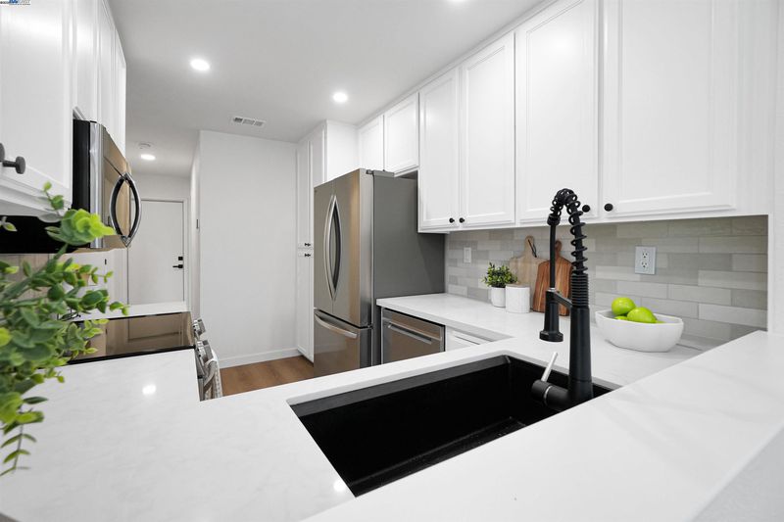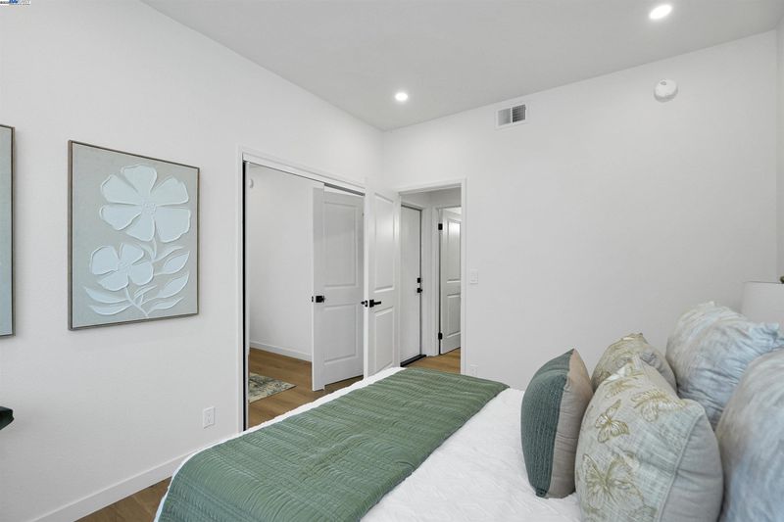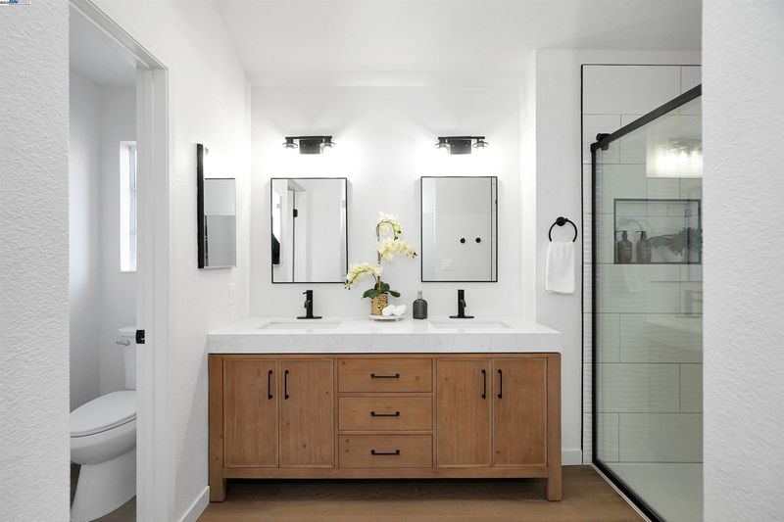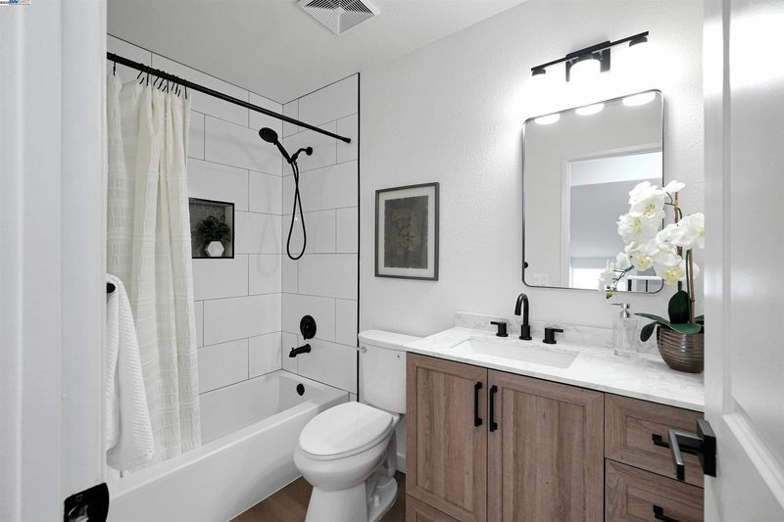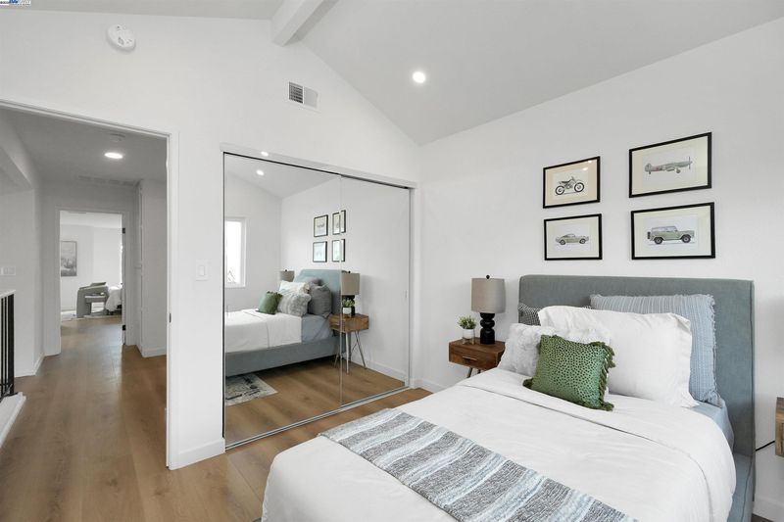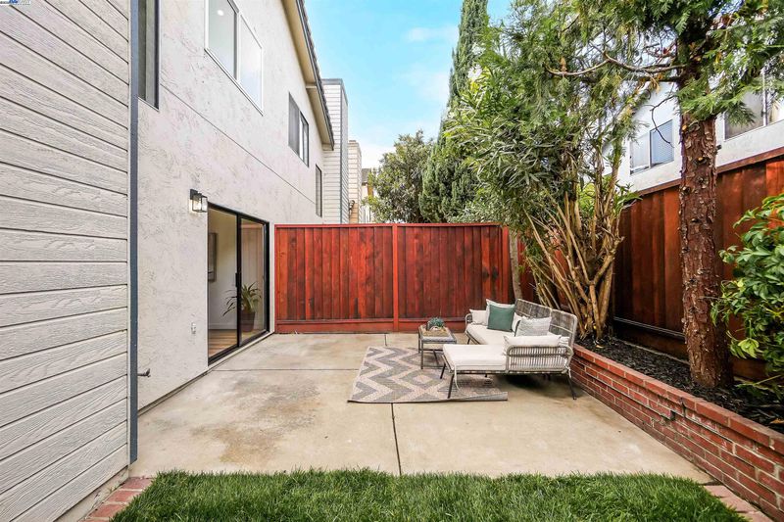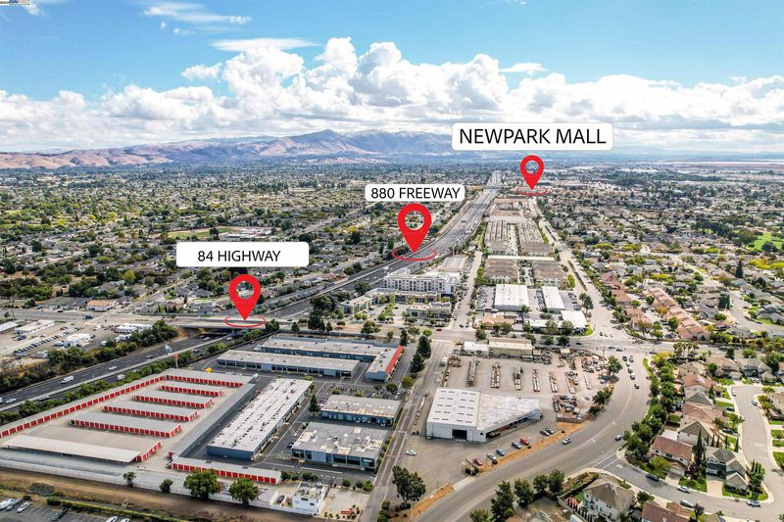
$1,149,000
1,595
SQ FT
$720
SQ/FT
5669 Civic Terrace Ave
@ cedar blvd - Central Newark, Newark
- 3 Bed
- 3 Bath
- 2 Park
- 1,595 sqft
- Newark
-

-
Sat Oct 4, 1:00 pm - 4:00 pm
open house 1-4!
-
Sun Oct 5, 1:00 pm - 4:00 pm
Open House 1-4!
Welcome to this beautifully renovated three-bedroom, three-bath home in the heart of Newark. Move-in ready, it features an updated kitchen with quartz countertops, stainless steel appliances, and modern finishes throughout. The open-concept layout showcases wide-plank flooring, recessed lighting, and abundant natural light. All three full bathrooms have been tastefully updated with contemporary finishes and modern style. A detached garage provides parking and storage, while the private, low-maintenance yard offers the perfect spot to relax or entertain. Conveniently located near shopping, dining, and close to major highways for an easy commute.
- Current Status
- New
- Original Price
- $1,149,000
- List Price
- $1,149,000
- On Market Date
- Oct 1, 2025
- Property Type
- Detached
- D/N/S
- Central Newark
- Zip Code
- 94560
- MLS ID
- 41113399
- APN
- 92A100666
- Year Built
- 1987
- Stories in Building
- 2
- Possession
- Close Of Escrow
- Data Source
- MAXEBRDI
- Origin MLS System
- BAY EAST
St. Edward School
Private K-8 Elementary, Religious, Coed
Students: 272 Distance: 0.1mi
E. L. Musick Elementary School
Public K-6 Elementary
Students: 283 Distance: 0.4mi
Birch Grove Intermediate
Public 3-6 Elementary
Students: 475 Distance: 0.5mi
Newark Junior High School
Public 7-8 Middle
Students: 889 Distance: 0.6mi
Family Learning Center
Private 1-12 Coed
Students: NA Distance: 0.7mi
Cabrillo Elementary School
Public K-6 Elementary
Students: 418 Distance: 0.7mi
- Bed
- 3
- Bath
- 3
- Parking
- 2
- Attached, Int Access From Garage
- SQ FT
- 1,595
- SQ FT Source
- Public Records
- Lot SQ FT
- 2,700.0
- Lot Acres
- 0.06 Acres
- Pool Info
- None
- Kitchen
- Dishwasher, Microwave, Free-Standing Range, Refrigerator, Stone Counters, Disposal, Range/Oven Free Standing, Updated Kitchen
- Cooling
- Other
- Disclosures
- Disclosure Package Avail
- Entry Level
- Exterior Details
- Back Yard, Sprinklers Automatic
- Flooring
- Vinyl
- Foundation
- Fire Place
- Living Room
- Heating
- Forced Air
- Laundry
- Hookups Only
- Upper Level
- 2 Bedrooms, 2 Baths, Primary Bedrm Suite - 1
- Main Level
- 1 Bedroom, 1 Bath, Laundry Facility, Main Entry
- Possession
- Close Of Escrow
- Architectural Style
- Other
- Non-Master Bathroom Includes
- Shower Over Tub, Stall Shower
- Construction Status
- Existing
- Additional Miscellaneous Features
- Back Yard, Sprinklers Automatic
- Location
- Rectangular Lot, Landscaped
- Roof
- Tile
- Water and Sewer
- Public
- Fee
- $128
MLS and other Information regarding properties for sale as shown in Theo have been obtained from various sources such as sellers, public records, agents and other third parties. This information may relate to the condition of the property, permitted or unpermitted uses, zoning, square footage, lot size/acreage or other matters affecting value or desirability. Unless otherwise indicated in writing, neither brokers, agents nor Theo have verified, or will verify, such information. If any such information is important to buyer in determining whether to buy, the price to pay or intended use of the property, buyer is urged to conduct their own investigation with qualified professionals, satisfy themselves with respect to that information, and to rely solely on the results of that investigation.
School data provided by GreatSchools. School service boundaries are intended to be used as reference only. To verify enrollment eligibility for a property, contact the school directly.
