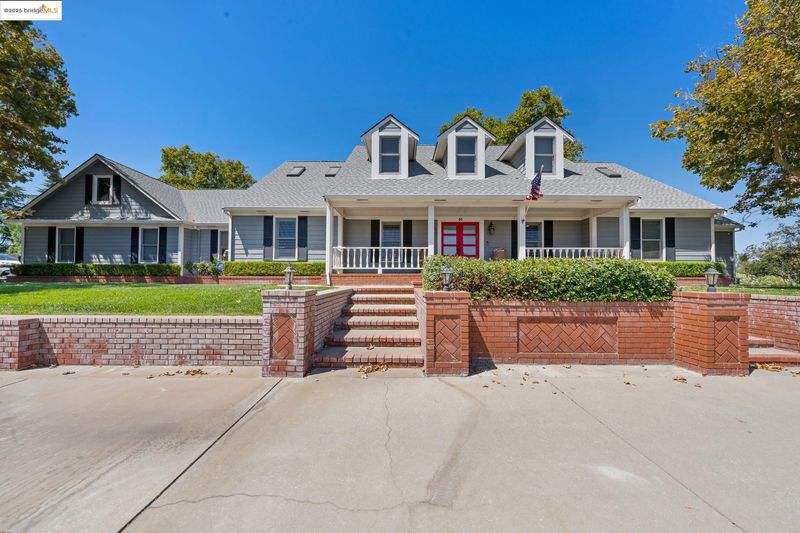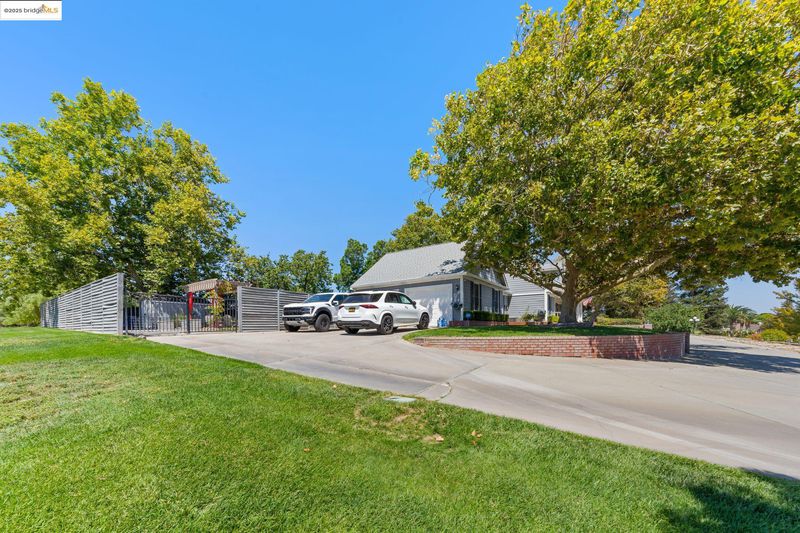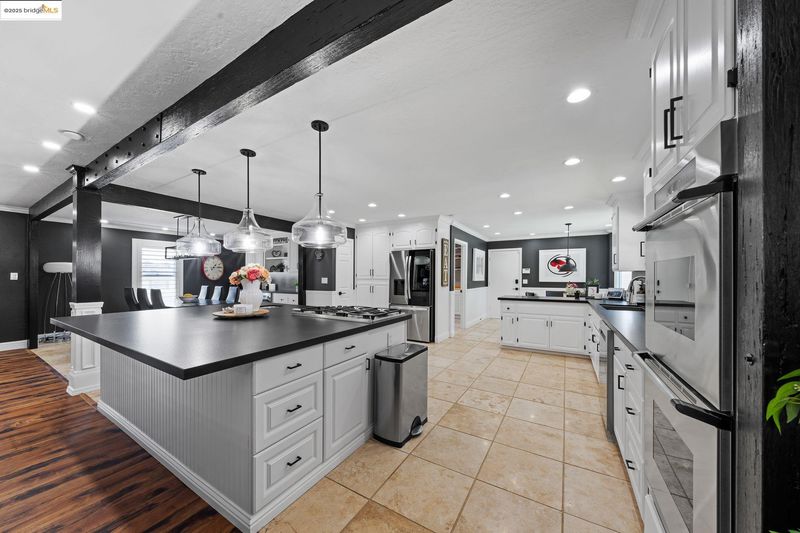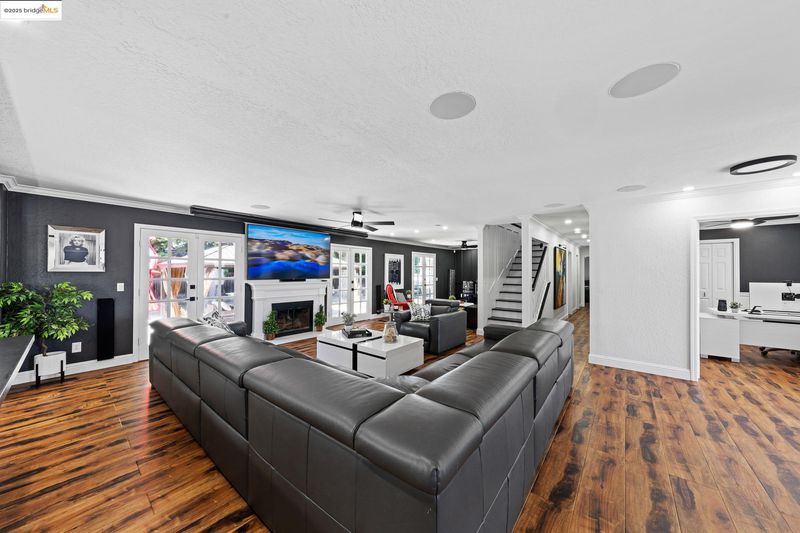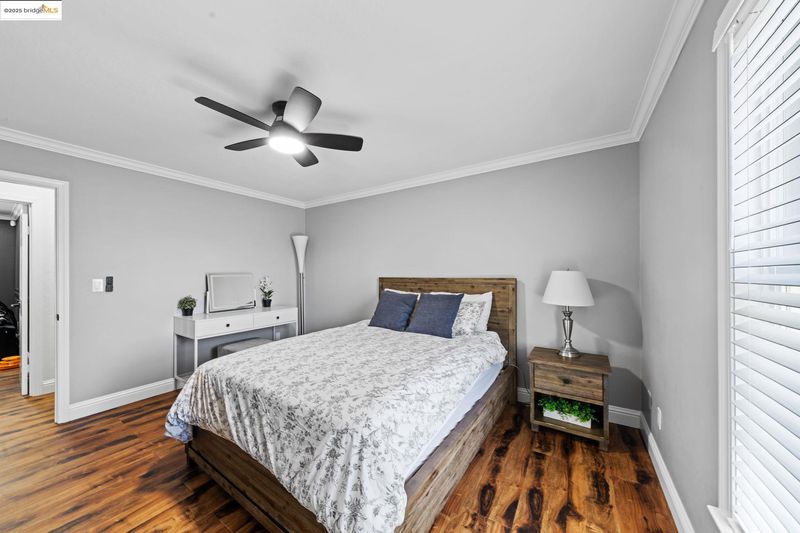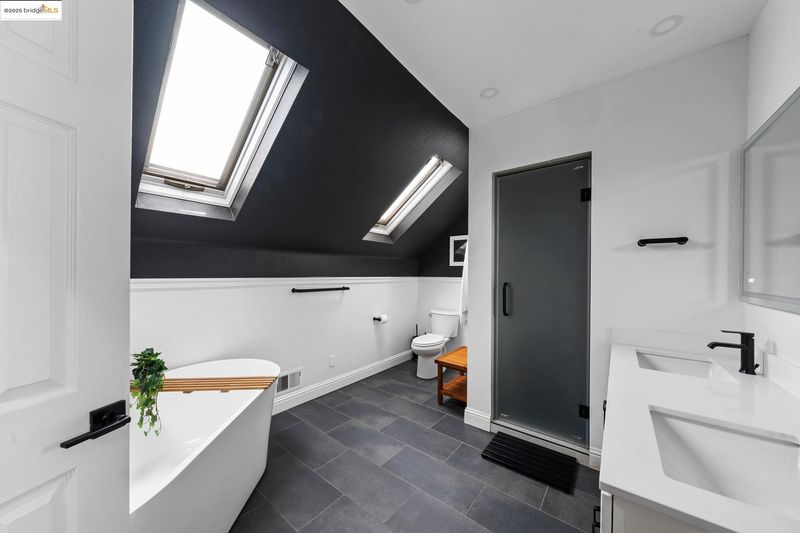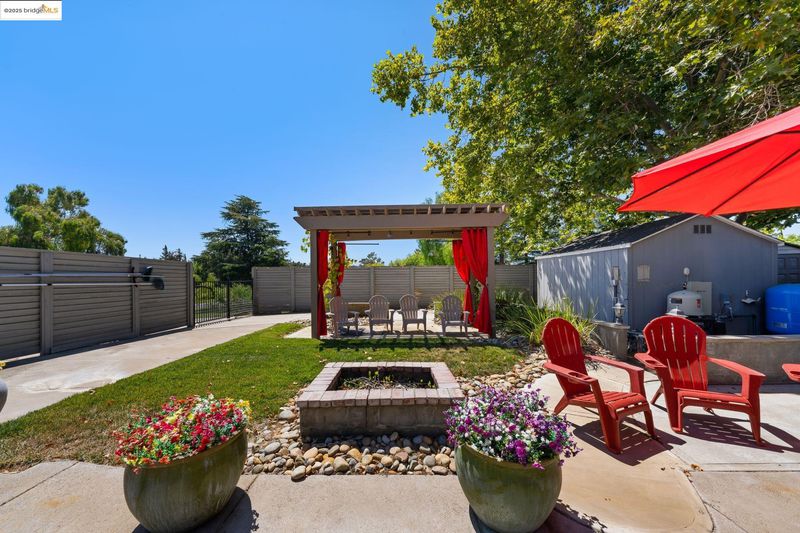
$1,579,000
3,800
SQ FT
$416
SQ/FT
51 Cunha Ct
@ Calle De Oro - Neroly Estates, Oakley
- 4 Bed
- 3 Bath
- 3 Park
- 3,800 sqft
- Oakley
-

Exquisite Neroly Estates Retreat: Luxurious 3,800 Sq Ft Haven with Pool & Vineyard Nestled in the prestigious Neroly Estates, this stunning 3,800/ sqft custom residence blends upscale country charm with modern sophistication, offering unparalleled privacy and breathtaking hilltop views. Set on a sprawling 0.95-acre lot with a private vineyard, this 4-bedroom, 3 full bath masterpiece, built in 1985 and transformed with over $200,000 in 2025 upgrades, is your dream home come to life. Step through elegant double French doors with multiple privacy windows, designed to maximize natural light, into a grand main salon, where an expansive living room, formal dining room with built-in buffet and wine fridge, and a chef’s kitchen await. The gourmet kitchen dazzles with Dacor stainless steel appliances, a gas range, “leather” black granite countertops, a custom butler’s pantry, and ample prep space for effortless entertaining. A cozy parlor offers intimate seating or a serene escape to unwind and listen to music. The first-floor guest suite boasts sweeping views of the lush grounds, while upstairs, a secondary primary suite provides luxurious comfort. Outside, a resort-style large pool with a new saltwater system and a new 12x20 ft gazebo, new well pump, new pool equip, fully landscaped.
- Current Status
- New
- Original Price
- $1,579,000
- List Price
- $1,579,000
- On Market Date
- Aug 11, 2025
- Property Type
- Detached
- D/N/S
- Neroly Estates
- Zip Code
- 94561
- MLS ID
- 41107748
- APN
- 0521910091
- Year Built
- 1985
- Stories in Building
- 2
- Possession
- Close Of Escrow
- Data Source
- MAXEBRDI
- Origin MLS System
- DELTA
Bouton-Shaw Academy
Private 1-12
Students: NA Distance: 0.6mi
Orchard Park School
Public K-8 Elementary
Students: 724 Distance: 0.7mi
Grant Elementary School
Public K-6 Elementary
Students: 442 Distance: 1.0mi
Cornerstone Christian School
Private K-12 Combined Elementary And Secondary, Religious, Coed
Students: 402 Distance: 1.5mi
Black Diamond Middle School
Public 7-8 Middle, Coed
Students: 365 Distance: 1.8mi
Carmen Dragon Elementary School
Public K-6 Elementary
Students: 450 Distance: 1.9mi
- Bed
- 4
- Bath
- 3
- Parking
- 3
- Attached, Int Access From Garage, RV/Boat Parking, Side Yard Access, Workshop in Garage, Other, Guest, Enclosed, Boat, Garage Faces Side, Garage Door Opener
- SQ FT
- 3,800
- SQ FT Source
- Other
- Lot SQ FT
- 41,310.0
- Lot Acres
- 0.95 Acres
- Pool Info
- Gunite, In Ground, Pool Cover, Pool Sweep, Solar Cover
- Kitchen
- Dishwasher, Double Oven, Gas Range, Grill Built-in, Plumbed For Ice Maker, Microwave, Oven, Range, Self Cleaning Oven, Gas Water Heater, Breakfast Bar, Breakfast Nook, Stone Counters, Eat-in Kitchen, Disposal, Gas Range/Cooktop, Ice Maker Hookup, Kitchen Island, Oven Built-in, Pantry, Range/Oven Built-in, Self-Cleaning Oven, Skylight(s), Updated Kitchen, Wet Bar
- Cooling
- Ceiling Fan(s), Central Air
- Disclosures
- Home Warranty Plan, Nat Hazard Disclosure
- Entry Level
- Exterior Details
- Back Yard, Dog Run, Front Yard, Side Yard, Sprinklers Automatic, Sprinklers Front, Sprinklers Side, Storage, Landscape Back, Landscape Front
- Flooring
- Hardwood, Wood
- Foundation
- Fire Place
- Family Room, Gas
- Heating
- Forced Air, Natural Gas, Central
- Laundry
- Hookups Only, Laundry Closet, Laundry Room
- Upper Level
- 1 Bath, Primary Bedrm Suite - 1, Primary Bedrm Retreat, Loft
- Main Level
- 3 Bedrooms, 2 Baths, Laundry Facility, Main Entry
- Views
- City Lights
- Possession
- Close Of Escrow
- Basement
- Crawl Space
- Architectural Style
- Cape Cod, Modern/High Tech
- Non-Master Bathroom Includes
- Shower Over Tub, Stall Shower, Updated Baths, Double Vanity, Granite, Marble, Window
- Construction Status
- Existing
- Additional Miscellaneous Features
- Back Yard, Dog Run, Front Yard, Side Yard, Sprinklers Automatic, Sprinklers Front, Sprinklers Side, Storage, Landscape Back, Landscape Front
- Location
- Corner Lot, Premium Lot, Back Yard, Front Yard, Landscaped, Private, Sprinklers In Rear
- Pets
- Yes
- Roof
- Tile
- Water and Sewer
- Public, Well
- Fee
- Unavailable
MLS and other Information regarding properties for sale as shown in Theo have been obtained from various sources such as sellers, public records, agents and other third parties. This information may relate to the condition of the property, permitted or unpermitted uses, zoning, square footage, lot size/acreage or other matters affecting value or desirability. Unless otherwise indicated in writing, neither brokers, agents nor Theo have verified, or will verify, such information. If any such information is important to buyer in determining whether to buy, the price to pay or intended use of the property, buyer is urged to conduct their own investigation with qualified professionals, satisfy themselves with respect to that information, and to rely solely on the results of that investigation.
School data provided by GreatSchools. School service boundaries are intended to be used as reference only. To verify enrollment eligibility for a property, contact the school directly.
