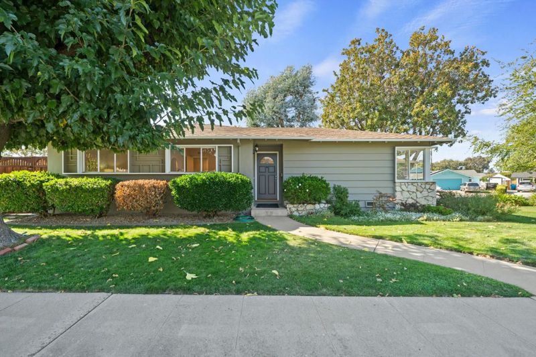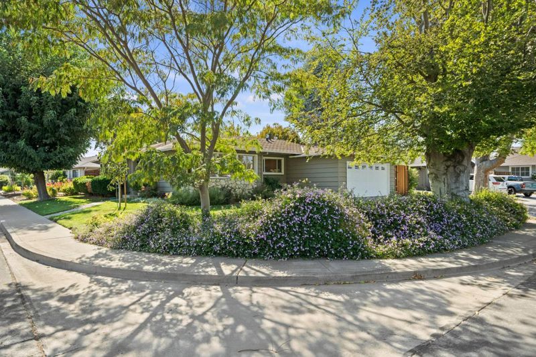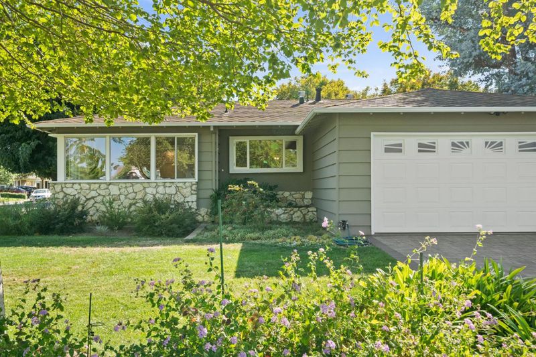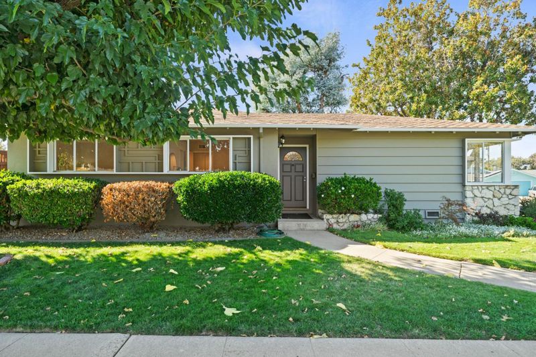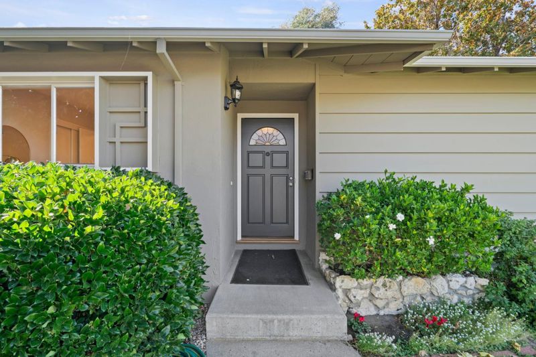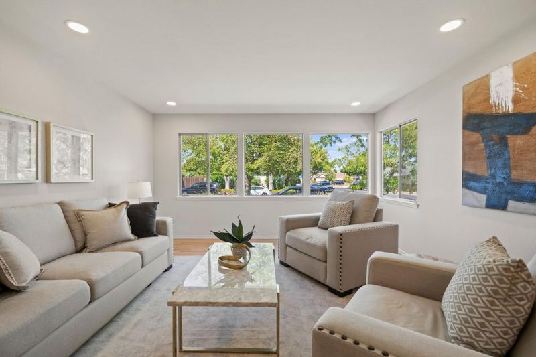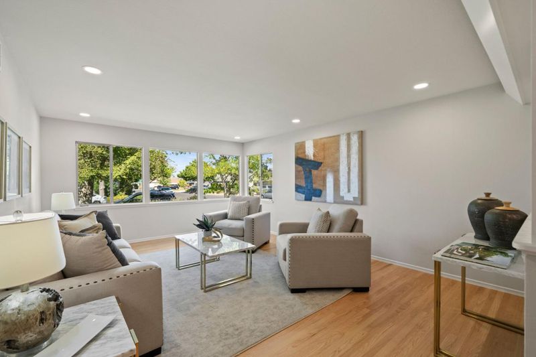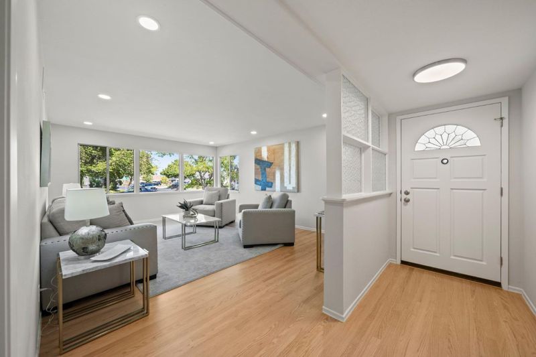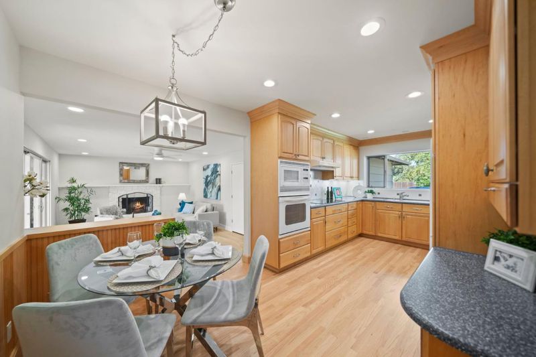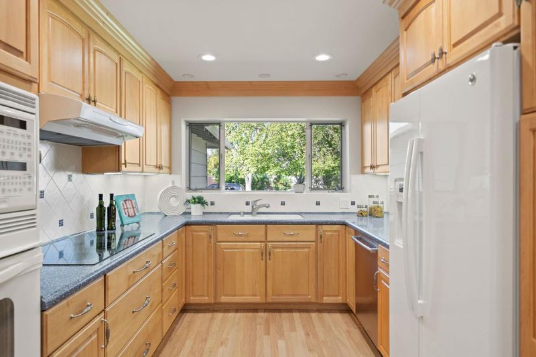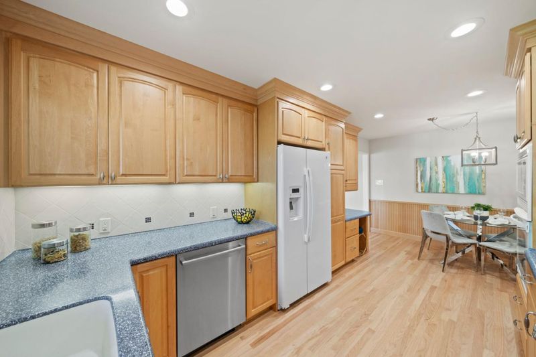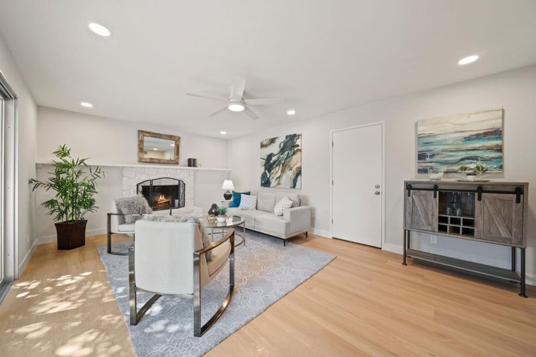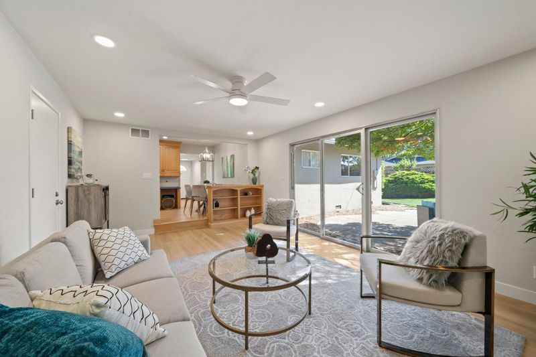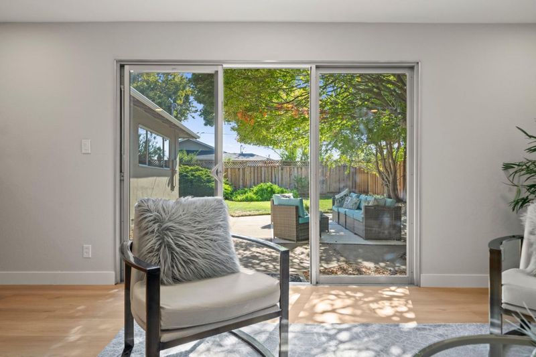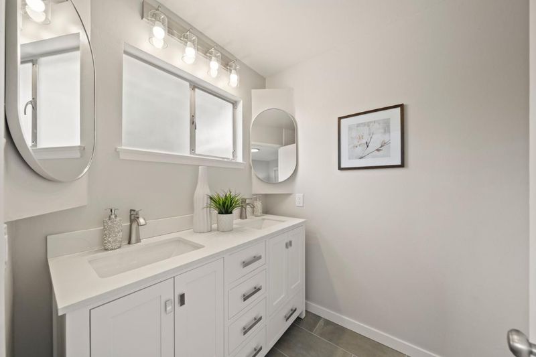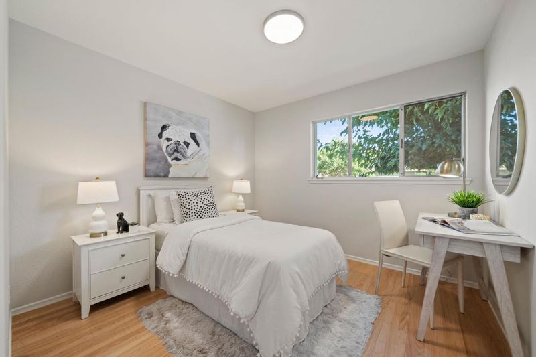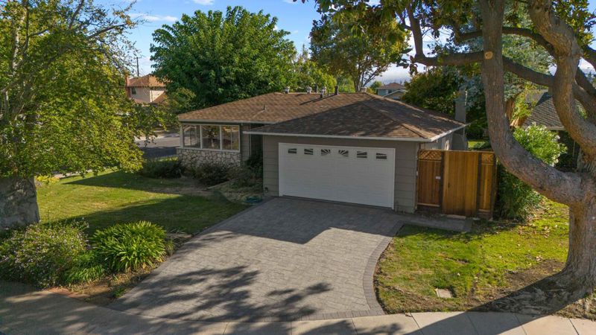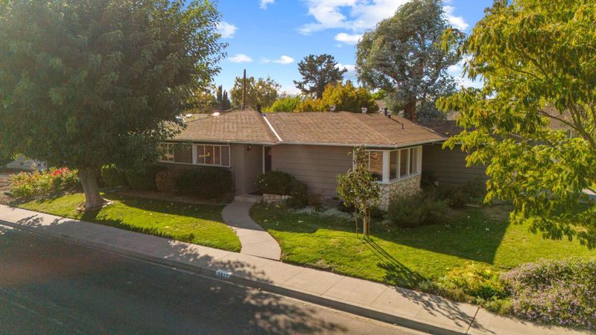
$1,998,868
1,462
SQ FT
$1,367
SQ/FT
3517 Oxford Drive
@ Kenyon/Harvard - 8 - Santa Clara, Santa Clara
- 3 Bed
- 2 Bath
- 2 Park
- 1,462 sqft
- SANTA CLARA
-

-
Thu Oct 2, 4:00 pm - 7:00 pm
-
Sat Oct 4, 1:30 pm - 4:30 pm
-
Sun Oct 5, 1:30 pm - 4:30 pm
Welcome to 3517 Oxford Drive, a charming 3-bedroom, 2-bathroom home on a prime cul-de-sac corner in one of Santa Clara's most desirable neighborhoods. Just moments from Apple Park and Kaiser Santa Clara, this 1,462 sq ft residence blends thoughtful updates with everyday convenience. Inside, a bright living room with refinished hardwood floors leads to a separate family room with luxury vinyl plank flooring, wood-burning fireplace, and custom built-ins. The eat-in kitchen with maple cabinets and solid surface counters offers generous storage and workspace, ideal for casual meals or entertaining. Both bathrooms have been tastefully remodeled with features like a dual vanity, subway tile, and modern fixtures. Additional highlights include fresh interior/exterior paint, recessed lighting, newer forced air heating and water heater, and updated 200 AMP electrical with EV charging. The attached 2-car garage features laundry with washer/dryer, utility sink, and water softener. Outside, enjoy the large, private yard with mature landscaping, garden, patio, and new paver driveway. Minutes from top schools, shopping, dining, transit, and major tech employersthis beautifully updated home offers both a quiet, peaceful setting and unbeatable convenience. Its simply a must see!
- Days on Market
- 1 day
- Current Status
- Active
- Original Price
- $1,998,868
- List Price
- $1,998,868
- On Market Date
- Oct 1, 2025
- Property Type
- Single Family Home
- Area
- 8 - Santa Clara
- Zip Code
- 95051
- MLS ID
- ML82023479
- APN
- 293-05-037
- Year Built
- 1961
- Stories in Building
- 1
- Possession
- COE
- Data Source
- MLSL
- Origin MLS System
- MLSListings, Inc.
Sutter Elementary School
Public K-5 Elementary
Students: 456 Distance: 0.4mi
Dwight D. Eisenhower Elementary School
Public K-5 Elementary
Students: 574 Distance: 0.4mi
Monticello Academy
Private K-8 Elementary, Coed
Students: 495 Distance: 0.4mi
Santa Clara Community Day
Public 6-12
Students: 11 Distance: 0.6mi
Stratford School
Private K-8
Students: 624 Distance: 0.6mi
Delphi Academy San Francisco Bay
Private K-8 Elementary, Coed
Students: 135 Distance: 0.6mi
- Bed
- 3
- Bath
- 2
- Double Sinks, Primary - Stall Shower(s), Shower over Tub - 1, Tile, Tub, Updated Bath
- Parking
- 2
- Attached Garage, Electric Car Hookup, Off-Street Parking
- SQ FT
- 1,462
- SQ FT Source
- Unavailable
- Lot SQ FT
- 6,120.0
- Lot Acres
- 0.140496 Acres
- Kitchen
- Cooktop - Electric, Countertop - Solid Surface / Corian, Dishwasher, Microwave, Oven - Built-In, Refrigerator
- Cooling
- Ceiling Fan
- Dining Room
- Eat in Kitchen
- Disclosures
- Lead Base Disclosure, NHDS Report
- Family Room
- Separate Family Room
- Flooring
- Tile, Vinyl / Linoleum, Wood
- Foundation
- Concrete Perimeter, Concrete Perimeter and Slab
- Fire Place
- Family Room, Wood Burning
- Heating
- Central Forced Air - Gas
- Laundry
- In Garage, Washer / Dryer
- Views
- Neighborhood
- Possession
- COE
- Architectural Style
- Ranch
- Fee
- Unavailable
MLS and other Information regarding properties for sale as shown in Theo have been obtained from various sources such as sellers, public records, agents and other third parties. This information may relate to the condition of the property, permitted or unpermitted uses, zoning, square footage, lot size/acreage or other matters affecting value or desirability. Unless otherwise indicated in writing, neither brokers, agents nor Theo have verified, or will verify, such information. If any such information is important to buyer in determining whether to buy, the price to pay or intended use of the property, buyer is urged to conduct their own investigation with qualified professionals, satisfy themselves with respect to that information, and to rely solely on the results of that investigation.
School data provided by GreatSchools. School service boundaries are intended to be used as reference only. To verify enrollment eligibility for a property, contact the school directly.
