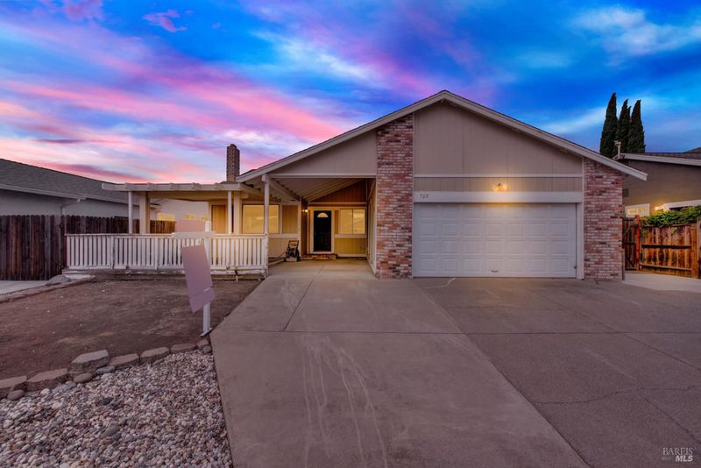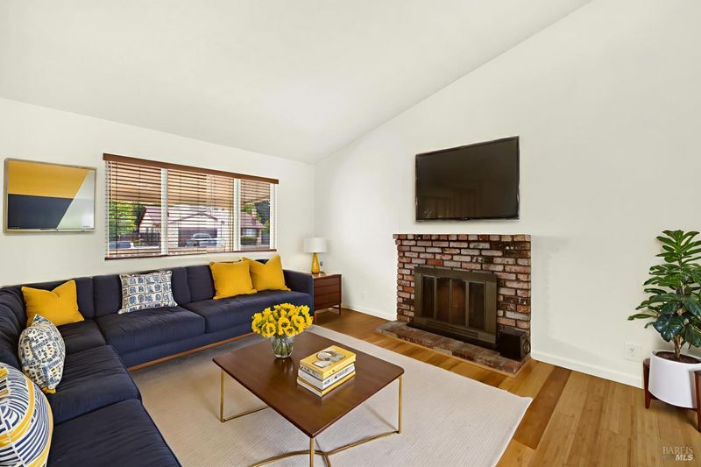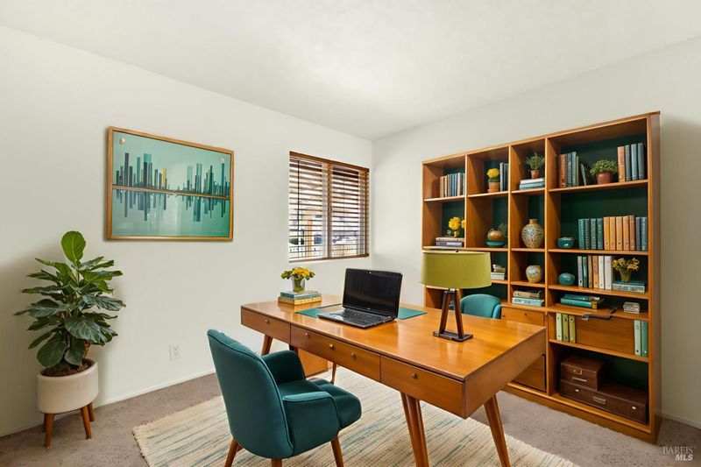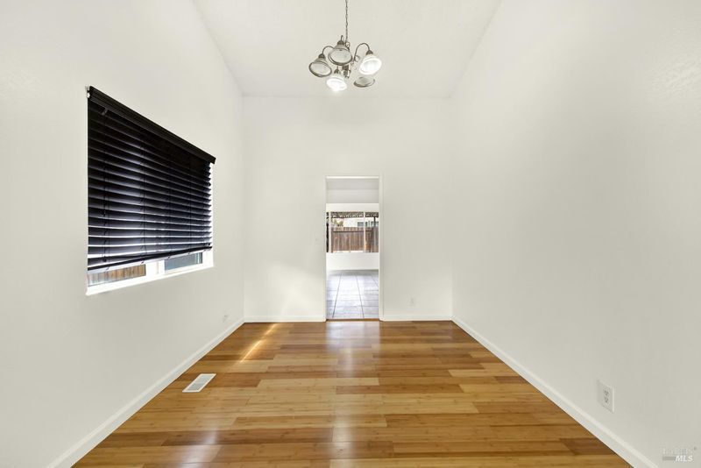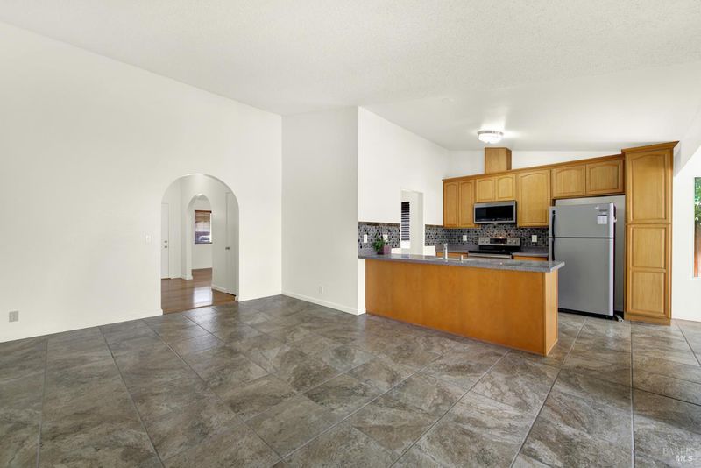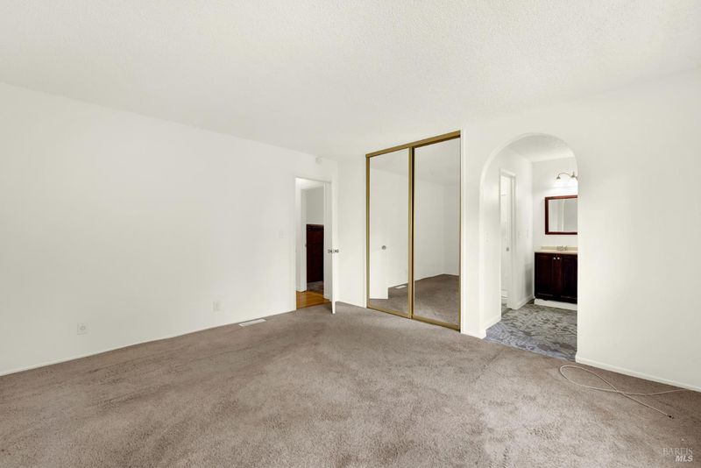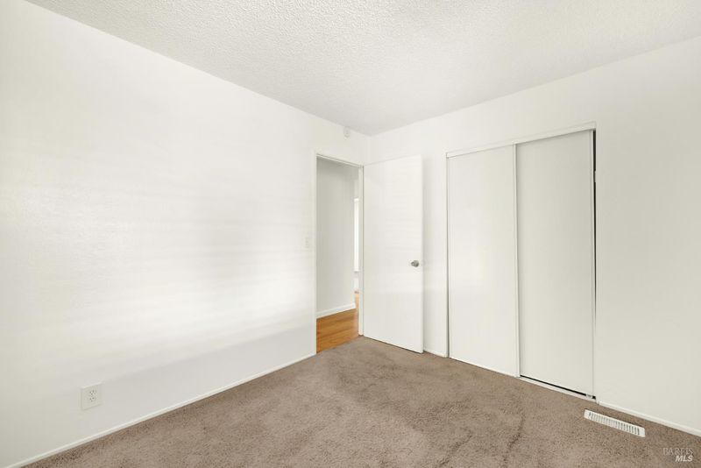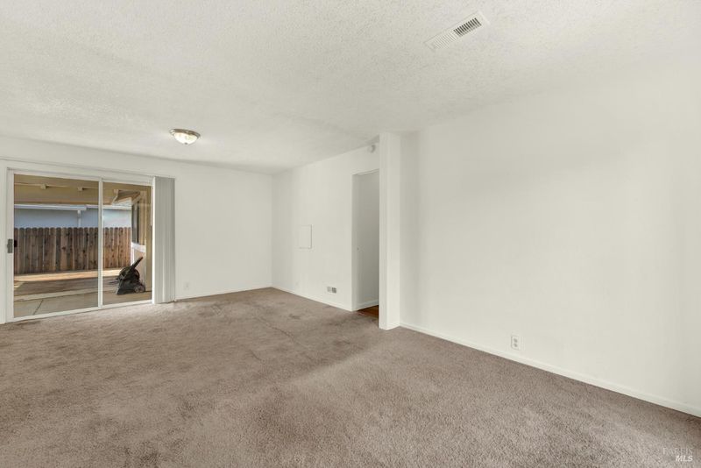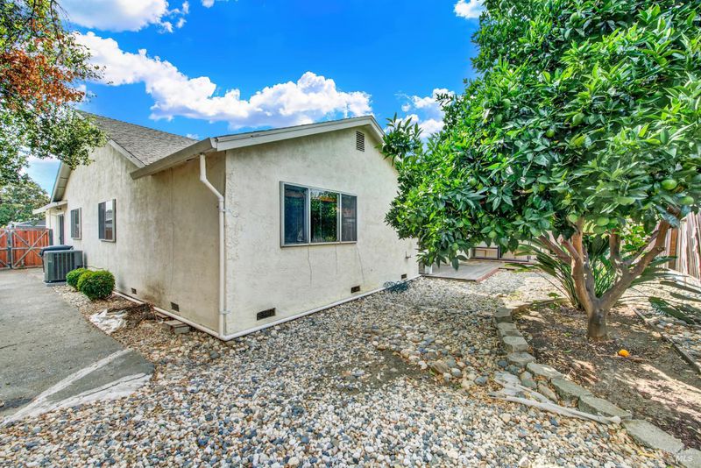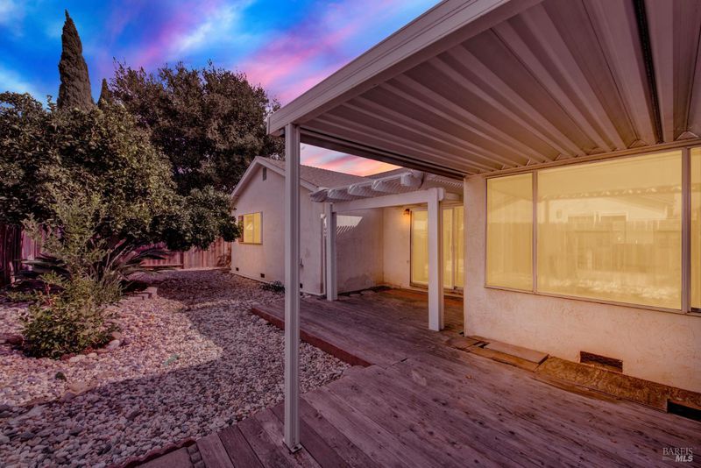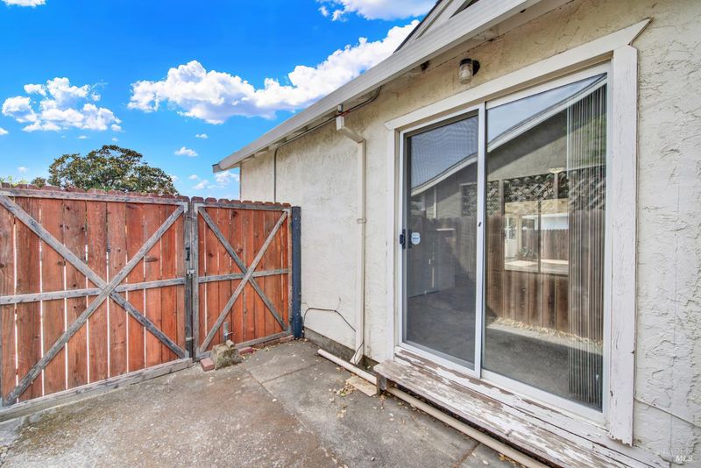
$481,000
2,147
SQ FT
$224
SQ/FT
722 Rosemary Court
@ Juniper - Fairfield 1, Fairfield
- 5 Bed
- 2 Bath
- 3 Park
- 2,147 sqft
- Fairfield
-

-
Sun Oct 5, 11:00 am - 2:00 pm
Hosted by Patty Meza at 707-816-1521 accompanied by lender.
Whether you're an investor, DIY enthusiast, or a buyer with vision, this property is priced to impress and ready for your creative touch. This rare gem is a single-story home offering over 2,100 square feet of living space, perfect for those seeking room to grow and a project to make this home yours. Court location, featuring 5 bedrooms, 2 bathrooms, Corian countertops in kitchen has tile floors which includes all appliances and eat-in dining area, inside laundry includes washer and dryer, master suite has dual closets and an ensuite with convenient shower stall, updated furnace/AC and water heater. Welcoming front porch ideal to enjoy year-round seasons as well as covered rear porch, low-maintenance yard with fruit trees. Unbelievable energy-saving PPA solar system keeps utility costs low, upgraded wood-like floors, fireplace in front living room, inviting dining room and vaulted ceilings in family room. Great for commuters using I-80, Travis AFB, close to shops, fitness club, Paradise Valley Golf Course and more. The possibilities are endless!
- Days on Market
- 2 days
- Current Status
- Active
- Original Price
- $481,000
- List Price
- $481,000
- On Market Date
- Oct 2, 2025
- Property Type
- Single Family Residence
- Area
- Fairfield 1
- Zip Code
- 94533
- MLS ID
- 325087927
- APN
- 0168-111-310
- Year Built
- 1978
- Stories in Building
- Unavailable
- Possession
- Close Of Escrow
- Data Source
- BAREIS
- Origin MLS System
Laurel Creek Elementary School
Public K-6 Elementary, Yr Round
Students: 707 Distance: 0.3mi
Fairfield High School
Public 9-12 Secondary
Students: 1489 Distance: 0.6mi
Sem Yeto Continuation High School
Public 9-12 Continuation
Students: 384 Distance: 0.6mi
Dover Academy For International Studies
Public K-8
Students: 662 Distance: 0.8mi
Public Safety Academy
Public 5-12 Coed
Students: 732 Distance: 0.9mi
Victory Christian School
Private 1-8
Students: NA Distance: 1.0mi
- Bed
- 5
- Bath
- 2
- Shower Stall(s), Walk-In Closet 2+
- Parking
- 3
- Converted Garage
- SQ FT
- 2,147
- SQ FT Source
- Assessor Auto-Fill
- Lot SQ FT
- 5,663.0
- Lot Acres
- 0.13 Acres
- Kitchen
- Kitchen/Family Combo, Other Counter
- Cooling
- Central
- Dining Room
- Dining/Living Combo
- Family Room
- Cathedral/Vaulted
- Living Room
- Cathedral/Vaulted
- Flooring
- Tile, See Remarks
- Foundation
- Raised
- Fire Place
- Living Room
- Heating
- Central
- Laundry
- Dryer Included, Inside Area, Washer Included
- Main Level
- Bedroom(s), Dining Room, Family Room, Full Bath(s), Kitchen, Living Room, Primary Bedroom
- Possession
- Close Of Escrow
- Architectural Style
- A-Frame
- Fee
- $0
MLS and other Information regarding properties for sale as shown in Theo have been obtained from various sources such as sellers, public records, agents and other third parties. This information may relate to the condition of the property, permitted or unpermitted uses, zoning, square footage, lot size/acreage or other matters affecting value or desirability. Unless otherwise indicated in writing, neither brokers, agents nor Theo have verified, or will verify, such information. If any such information is important to buyer in determining whether to buy, the price to pay or intended use of the property, buyer is urged to conduct their own investigation with qualified professionals, satisfy themselves with respect to that information, and to rely solely on the results of that investigation.
School data provided by GreatSchools. School service boundaries are intended to be used as reference only. To verify enrollment eligibility for a property, contact the school directly.
