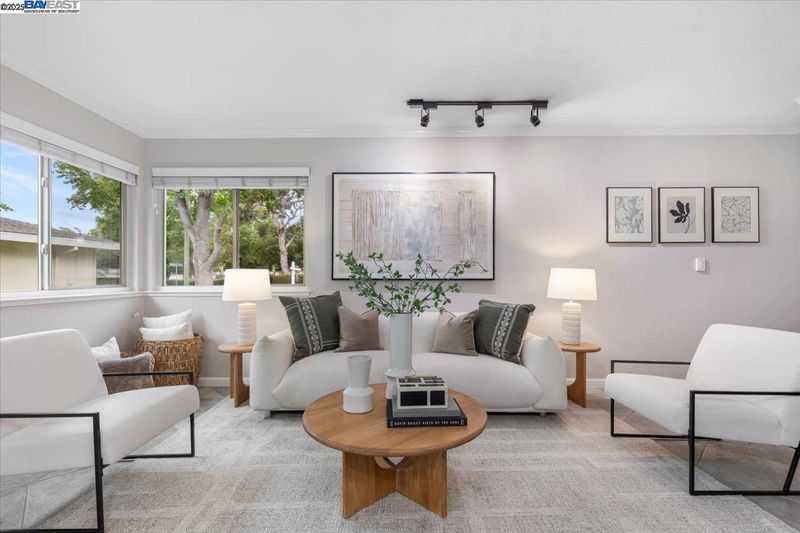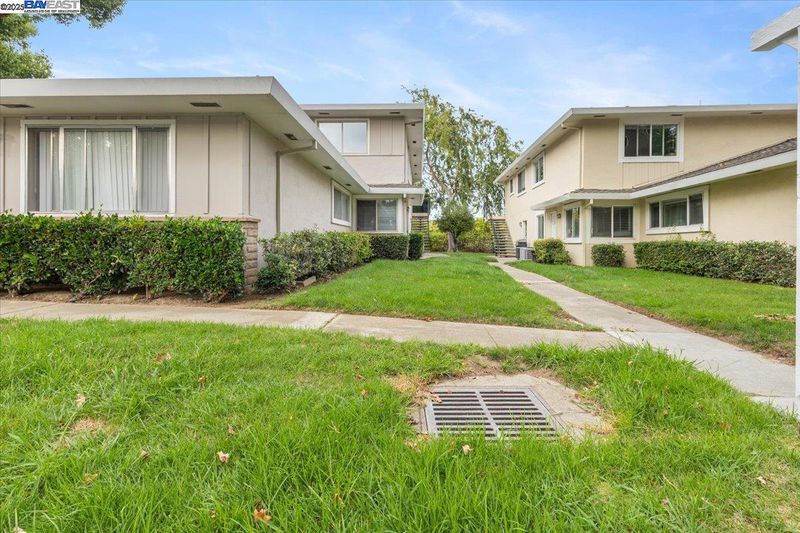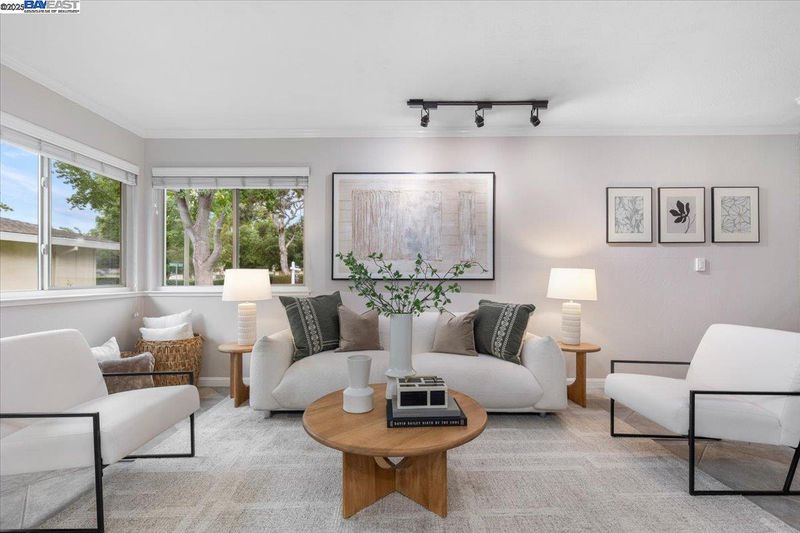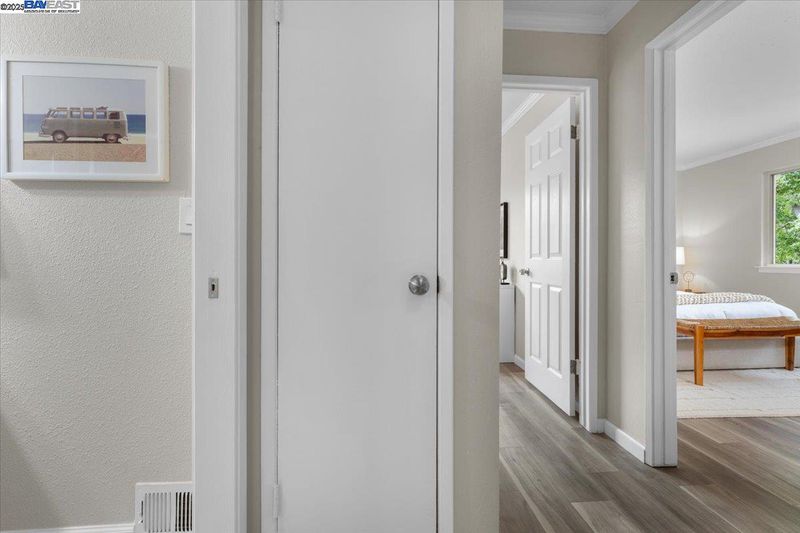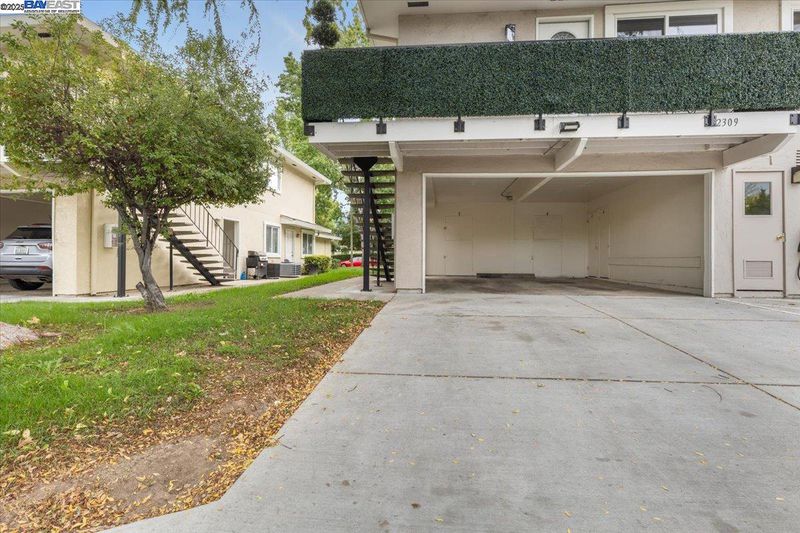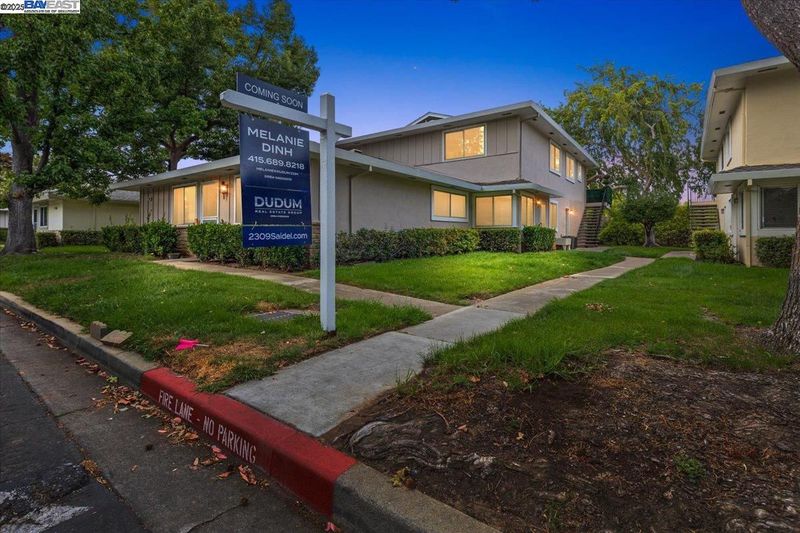
$629,000
903
SQ FT
$697
SQ/FT
2309 Saidel Dr, #2
@ Clydelle Avenue - Cambrian, San Jose
- 2 Bed
- 1 Bath
- 0 Park
- 903 sqft
- San Jose
-

-
Sat Oct 4, 1:00 pm - 3:30 pm
Come and see this beautiful move-in-ready condo.
-
Sun Oct 5, 1:00 pm - 3:30 pm
Come and see this beautiful move-in-ready condo.
Finally — a home that checks all the boxes! Beautifully updated 2-bedroom condo in Cambrian, right on the Los Gatos & Campbell border. Step inside to fresh interior paint, brand-new stainless steel appliances, modern lighting, and stylish laminate flooring throughout — no carpet here! The renovated bathroom features a sleek vanity and glass shower door for a clean, modern finish. The spacious layout includes two large bedrooms, and the primary suite offers a serene view of mature trees plus a generous walk-in closet — your private retreat. Enjoy the convenience of in-unit laundry, tandem carport parking for 2 vehicles, and an oversized storage closet rarely found in condos. This unit is larger than most within the community and enjoys a prime location set among lush, manicured lawns. The HOA makes life simple by covering water, garbage, landscaping, and access to the sparkling pool. With top Cambrian schools, proximity to Good Samaritan Hospital, Hwy 85/17, local parks, and scenic trails, the location couldn’t be better. Whether you’re a first-time buyer, downsizing to a low-maintenance lifestyle, or investing in a high-demand neighborhood — this is the opportunity you don’t want to miss. Come see it and fall in love!
- Current Status
- New
- Original Price
- $629,000
- List Price
- $629,000
- On Market Date
- Oct 3, 2025
- Property Type
- Condominium
- D/N/S
- Cambrian
- Zip Code
- 95124
- MLS ID
- 41113617
- APN
- 42126072
- Year Built
- 1973
- Stories in Building
- 2
- Possession
- Close Of Escrow
- Data Source
- MAXEBRDI
- Origin MLS System
- BAY EAST
Carlton Elementary School
Public K-5 Elementary
Students: 710 Distance: 0.4mi
South Valley Childrens Center A
Private K-5 Elementary, Coed
Students: NA Distance: 0.4mi
Farnham Charter School
Charter K-5 Elementary
Students: 528 Distance: 0.6mi
St. Frances Cabrini Elementary School
Private PK-8 Elementary, Religious, Coed
Students: 628 Distance: 0.6mi
Rainbow Of Knowledge Elementary School
Private PK-6 Coed
Students: 20 Distance: 0.8mi
Union Middle School
Public 6-8 Middle, Coed
Students: 1053 Distance: 0.8mi
- Bed
- 2
- Bath
- 1
- Parking
- 0
- Carport - 2 Or More
- SQ FT
- 903
- SQ FT Source
- Public Records
- Lot SQ FT
- 2,580.0
- Lot Acres
- 0.06 Acres
- Pool Info
- See Remarks, Community
- Kitchen
- Dishwasher, Electric Range, Microwave, Oven, Refrigerator, Dryer, Washer, Breakfast Bar, Counter - Solid Surface, Eat-in Kitchen, Electric Range/Cooktop, Disposal, Kitchen Island, Oven Built-in, Updated Kitchen
- Cooling
- Central Air
- Disclosures
- Nat Hazard Disclosure, Disclosure Package Avail
- Entry Level
- 1
- Exterior Details
- Storage
- Flooring
- Laminate
- Foundation
- Fire Place
- None
- Heating
- Forced Air
- Laundry
- In Unit
- Main Level
- Laundry Facility, No Steps to Entry, Main Entry
- Views
- Other
- Possession
- Close Of Escrow
- Architectural Style
- Other
- Construction Status
- Existing
- Additional Miscellaneous Features
- Storage
- Location
- Other
- Roof
- Other
- Water and Sewer
- Public
- Fee
- $575
MLS and other Information regarding properties for sale as shown in Theo have been obtained from various sources such as sellers, public records, agents and other third parties. This information may relate to the condition of the property, permitted or unpermitted uses, zoning, square footage, lot size/acreage or other matters affecting value or desirability. Unless otherwise indicated in writing, neither brokers, agents nor Theo have verified, or will verify, such information. If any such information is important to buyer in determining whether to buy, the price to pay or intended use of the property, buyer is urged to conduct their own investigation with qualified professionals, satisfy themselves with respect to that information, and to rely solely on the results of that investigation.
School data provided by GreatSchools. School service boundaries are intended to be used as reference only. To verify enrollment eligibility for a property, contact the school directly.
