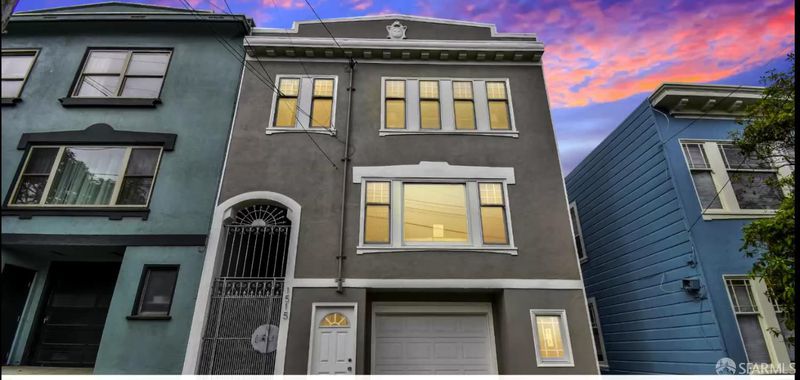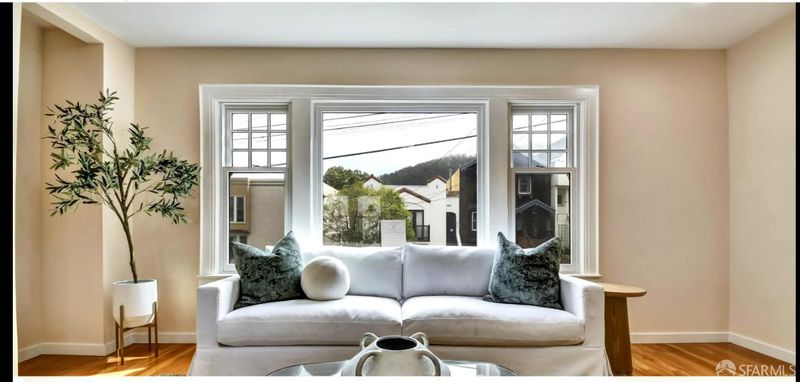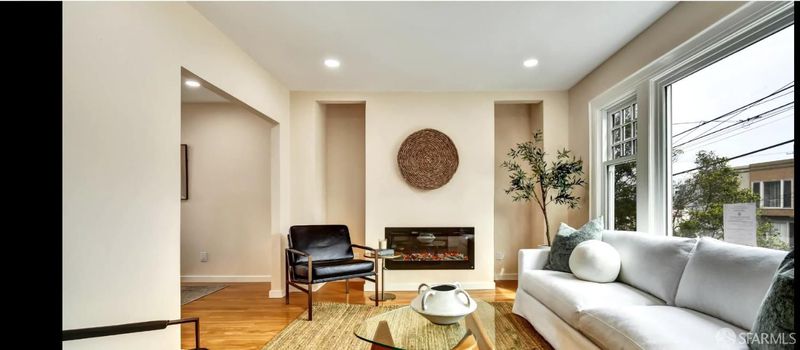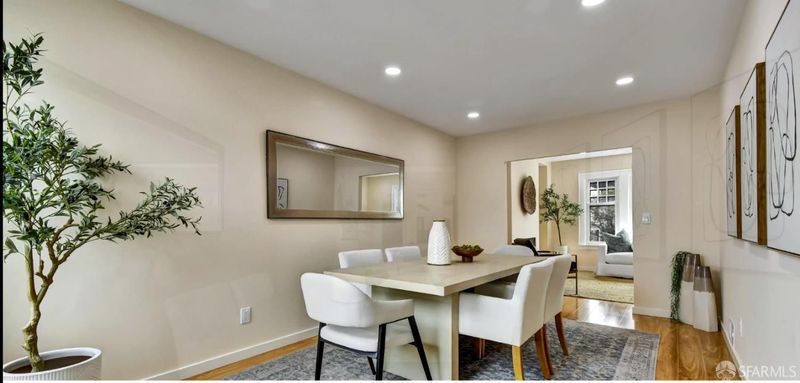
$2,395,000
2,283
SQ FT
$1,049
SQ/FT
1515 11th Ave
@ Kirkham St. - 2 - Inner Sunset, San Francisco
- 4 Bed
- 5 Bath
- 1 Park
- 2,283 sqft
- San Francisco
-

This elegantly remodeled home blends functionality with modern convenience. Featuring 4 beautifully configured bedrooms and 5 bathrooms across 3 levels, this lovely home offers exceptional versatility for today's lifestyle. With open floor-plan the bright and spacious living and dining rooms are perfect for entertaining. The gourmet kitchen is showcased by the beautiful cabinetry, Quartz countertop, & top-of-the line appliances, ready to impress the most discerning culinary afficionados. Nestled in a quiet, well-established Inner Sunset neighborhood, this home boasts the charming and serene surroundings and friendly neighbors strolling as a typical daily scene. Enjoy the timeless convenience of fine eateries & shopping along Irving Street corridor, and the easy access to public transportation, Golden Gate Park, and freeway. As an added bonus is an ensuite guest quarters on street level with a separate entrance, providing added convenience for visitors, extended family, or a potential source of future income. This home provides great value and comfort to the future owners. To be sold as-is. Buyers to do their own due diligence to verify condition and all information.
- Days on Market
- 7 days
- Current Status
- Active
- Original Price
- $0
- List Price
- $2,395,000
- On Market Date
- Oct 6, 2025
- Property Type
- Single Family Residence
- District
- 2 - Inner Sunset
- Zip Code
- 94122
- MLS ID
- 425079030
- APN
- 1857-001A
- Year Built
- 1922
- Stories in Building
- 3
- Possession
- Close Of Escrow
- Data Source
- SFAR
- Origin MLS System
Yu (Alice Fong) Elementary School
Public K-8 Elementary
Students: 590 Distance: 0.1mi
Saint Anne School
Private K-8 Elementary, Religious, Coed
Students: 347 Distance: 0.3mi
Independence High School
Public 9-12 Alternative
Students: 186 Distance: 0.3mi
Sunset Progressive School (Will open: Fall 2015)
Private K-1
Students: 12 Distance: 0.4mi
Woodside International School
Private 9-12 Secondary, Coed
Students: 51 Distance: 0.4mi
Jefferson Elementary School
Public K-5 Elementary
Students: 490 Distance: 0.5mi
- Bed
- 4
- Bath
- 5
- Parking
- 1
- Attached
- SQ FT
- 2,283
- SQ FT Source
- Unavailable
- Lot SQ FT
- 1,438.0
- Lot Acres
- 0.033 Acres
- Kitchen
- Breakfast Area
- Dining Room
- Formal Room
- Flooring
- Laminate, Wood
- Foundation
- Concrete Perimeter
- Fire Place
- Electric, Insert
- Heating
- Central, Gas
- Laundry
- Dryer Included, Ground Floor, Washer Included
- Upper Level
- Bedroom(s), Family Room, Full Bath(s), Primary Bedroom
- Main Level
- Dining Room, Full Bath(s), Kitchen, Living Room, Street Entrance
- Views
- City, Forest
- Possession
- Close Of Escrow
- Architectural Style
- Contemporary
- Special Listing Conditions
- Offer As Is, Other
- Fee
- $0
MLS and other Information regarding properties for sale as shown in Theo have been obtained from various sources such as sellers, public records, agents and other third parties. This information may relate to the condition of the property, permitted or unpermitted uses, zoning, square footage, lot size/acreage or other matters affecting value or desirability. Unless otherwise indicated in writing, neither brokers, agents nor Theo have verified, or will verify, such information. If any such information is important to buyer in determining whether to buy, the price to pay or intended use of the property, buyer is urged to conduct their own investigation with qualified professionals, satisfy themselves with respect to that information, and to rely solely on the results of that investigation.
School data provided by GreatSchools. School service boundaries are intended to be used as reference only. To verify enrollment eligibility for a property, contact the school directly.



















