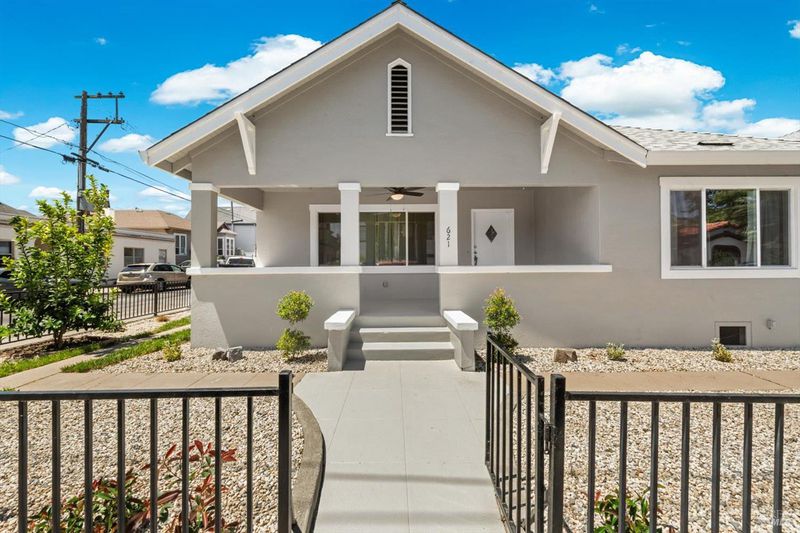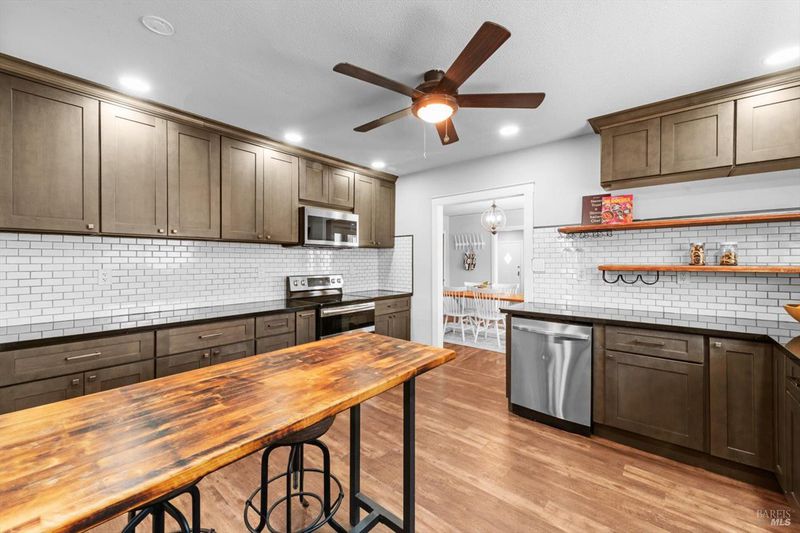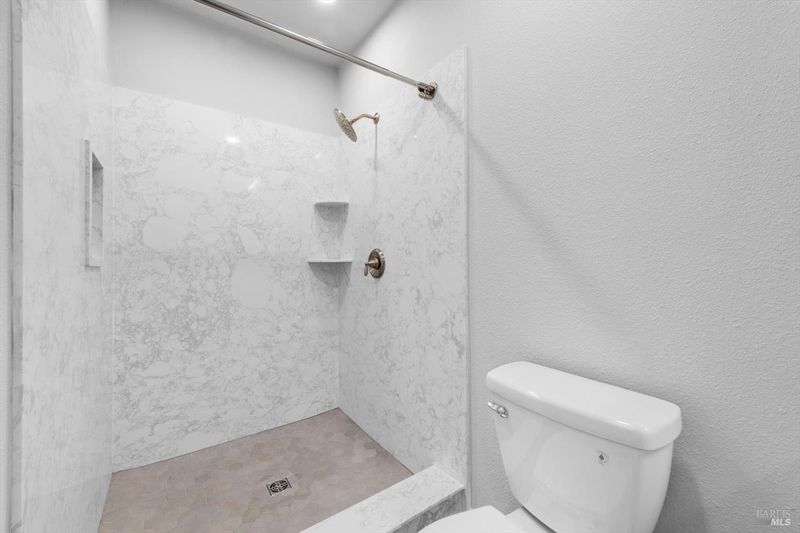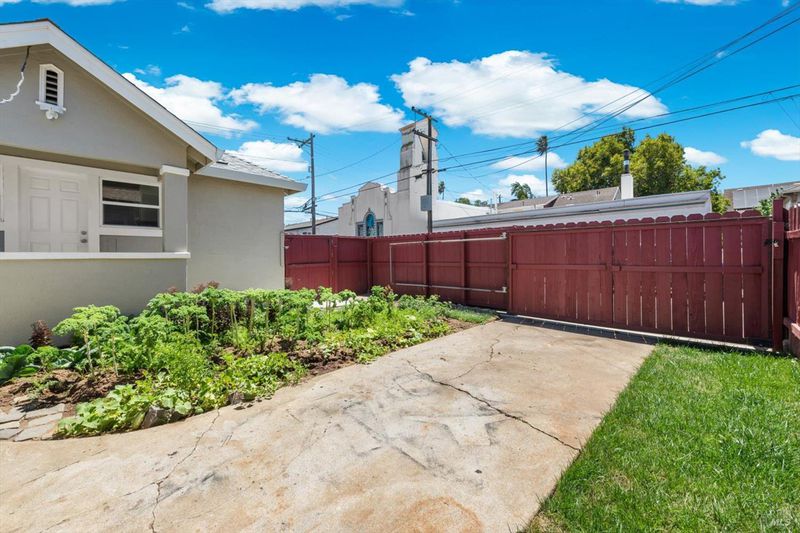
$567,000
1,774
SQ FT
$320
SQ/FT
621 Suisun Street
@ Sacramento Street - Suisun 1, Suisun City
- 3 Bed
- 2 Bath
- 2 Park
- 1,774 sqft
- Suisun City
-

-
Sat Aug 2, 1:00 pm - 3:00 pm
Hosted by Amy Humphrey
Welcome to 621 Suisun Streetlocated just one block from the waterfront in charming Downtown Suisun. Enjoy easy access to weekend markets, shops, restaurants, and commuter routes. This beautifully updated 3-bedroom, 2-bath home blends original 1927 character with modern upgrades. Step inside to a light-filled living space with laminate flooring, recessed lighting, and large windows. The dining area features a built-in bookcase and flows into a stylish kitchen complete with wood cabinetry, quartz counters, stainless steel appliances, a farmhouse sink, and a custom butcher block island. A butler's pantry adds extra storage and prep space. The spacious primary suite offers ample closet space and a beautifully updated ensuite bath. Two additional bedrooms share a remodeled hall bath, perfect for guests or a home office. Additional highlights include dual-pane windows, new baseboards, lighting, hardware, and an indoor laundry room with storage. A finished attic and basement provide additional storage space and potential. The low-maintenance yard is ideal for relaxing or entertaining, and the detached garage with driveway ensures private parking. This downtown gem offers timeless charm and modern comfort in an unbeatable location!
- Days on Market
- 2 days
- Current Status
- Active
- Original Price
- $567,000
- List Price
- $567,000
- On Market Date
- Jul 31, 2025
- Property Type
- Single Family Residence
- Area
- Suisun 1
- Zip Code
- 94585
- MLS ID
- 325069548
- APN
- 0032-121-050
- Year Built
- 1927
- Stories in Building
- Unavailable
- Possession
- Close Of Escrow
- Data Source
- BAREIS
- Origin MLS System
Crystal Middle School
Public 6-8 Middle
Students: 831 Distance: 0.4mi
Armijo High School
Public 9-12 Secondary
Students: 2108 Distance: 0.8mi
Calvary Baptist Christian School
Private K-12
Students: 28 Distance: 1.0mi
Fairview Elementary School
Public K-5 Elementary, Yr Round
Students: 587 Distance: 1.0mi
Matt Garcia Learning Center
Public 6-12
Students: 226 Distance: 1.1mi
Holy Spirit Elementary School
Private K-8 Elementary, Religious, Coed
Students: 326 Distance: 1.1mi
- Bed
- 3
- Bath
- 2
- Double Sinks, Quartz, Shower Stall(s), Tile
- Parking
- 2
- Detached, Enclosed, Garage Facing Side
- SQ FT
- 1,774
- SQ FT Source
- Assessor Auto-Fill
- Lot SQ FT
- 4,356.0
- Lot Acres
- 0.1 Acres
- Kitchen
- Granite Counter, Island, Pantry Closet
- Cooling
- Ceiling Fan(s), Central
- Dining Room
- Formal Room
- Flooring
- Laminate, Tile
- Foundation
- Raised
- Fire Place
- Family Room, Wood Burning
- Heating
- Central, Fireplace(s)
- Laundry
- Electric, Gas Hook-Up, Hookups Only
- Main Level
- Bedroom(s), Dining Room, Full Bath(s), Kitchen, Living Room, Primary Bedroom, Street Entrance
- Possession
- Close Of Escrow
- Basement
- Partial
- Architectural Style
- Other
- Fee
- $0
MLS and other Information regarding properties for sale as shown in Theo have been obtained from various sources such as sellers, public records, agents and other third parties. This information may relate to the condition of the property, permitted or unpermitted uses, zoning, square footage, lot size/acreage or other matters affecting value or desirability. Unless otherwise indicated in writing, neither brokers, agents nor Theo have verified, or will verify, such information. If any such information is important to buyer in determining whether to buy, the price to pay or intended use of the property, buyer is urged to conduct their own investigation with qualified professionals, satisfy themselves with respect to that information, and to rely solely on the results of that investigation.
School data provided by GreatSchools. School service boundaries are intended to be used as reference only. To verify enrollment eligibility for a property, contact the school directly.





































