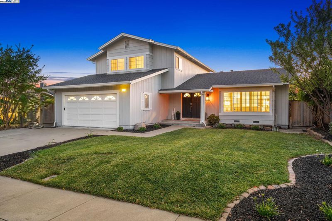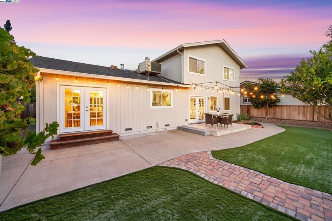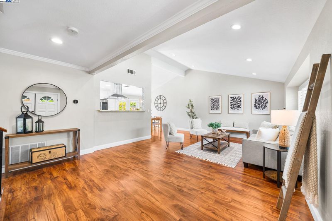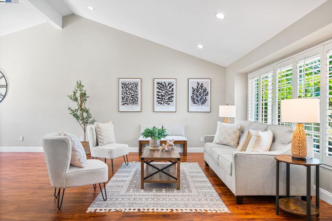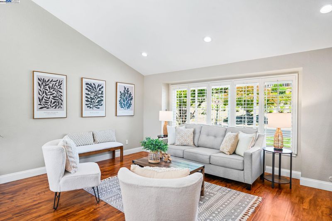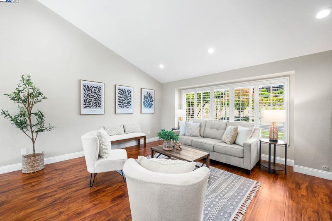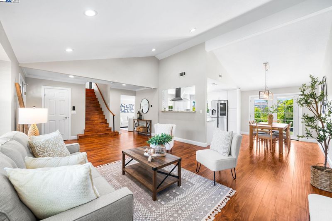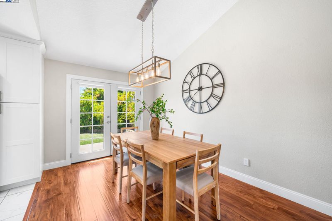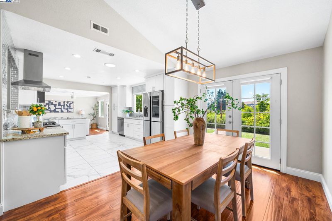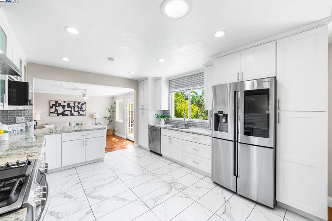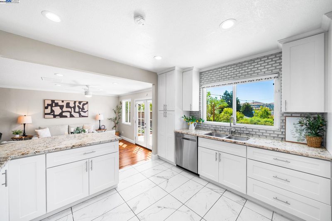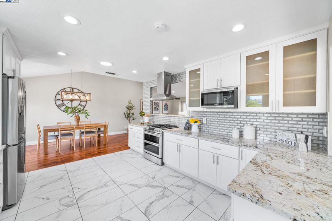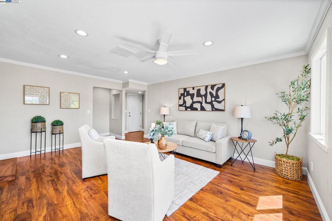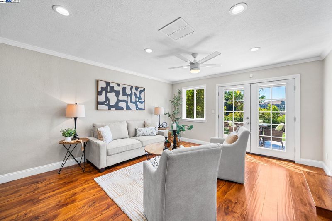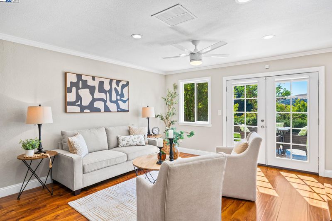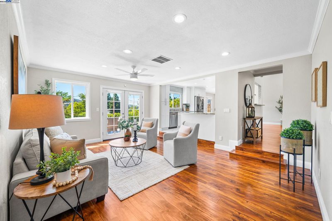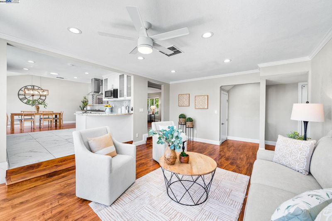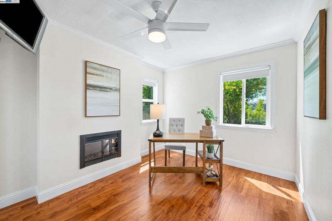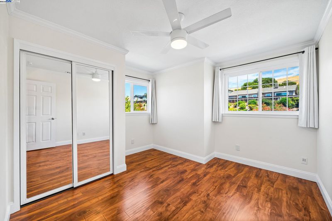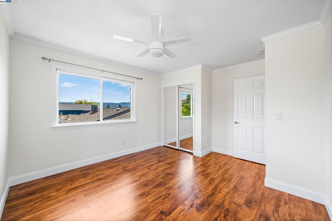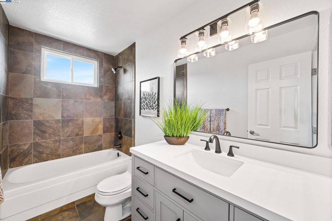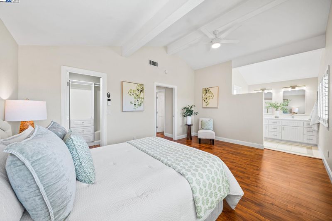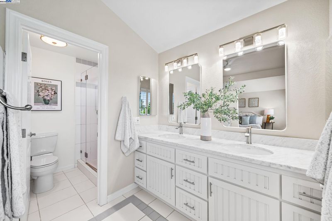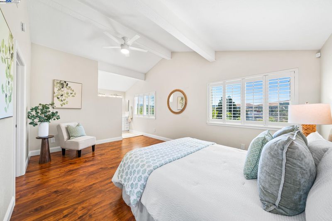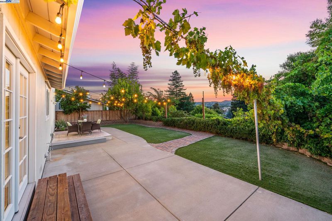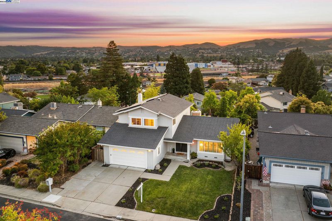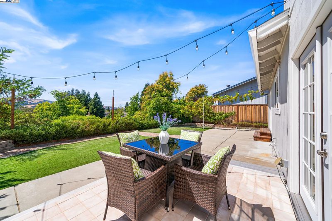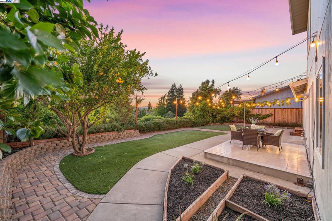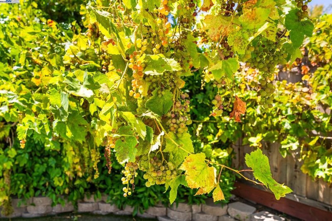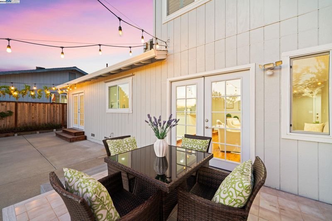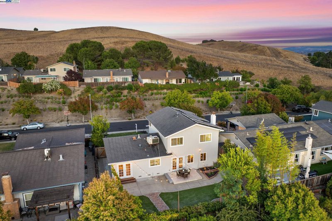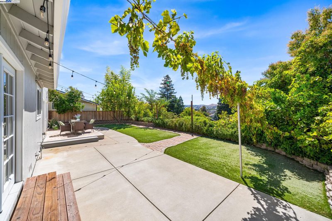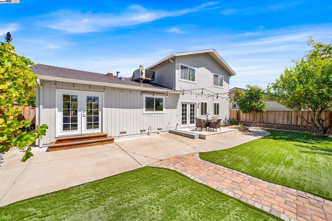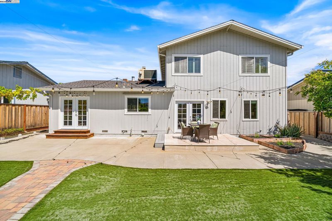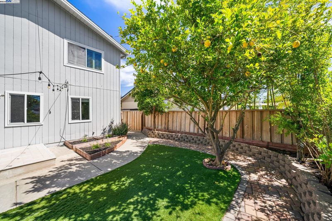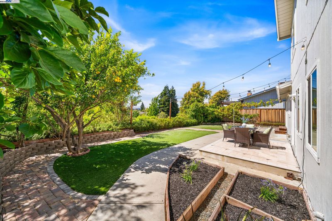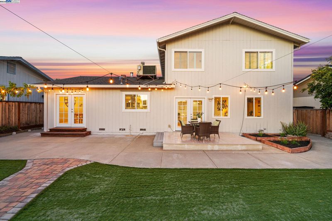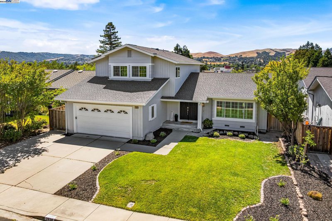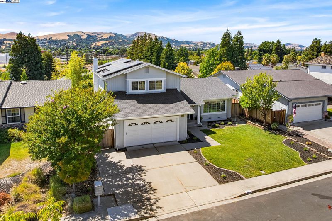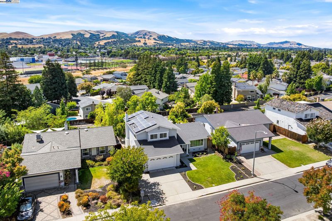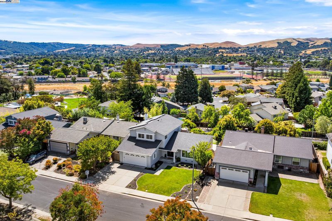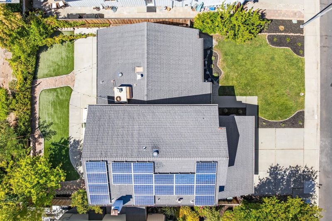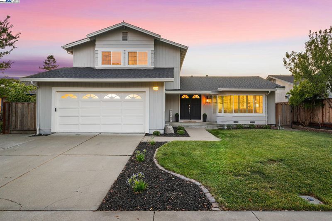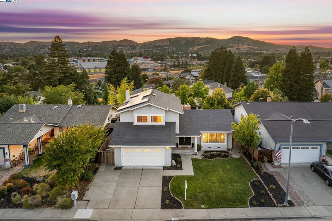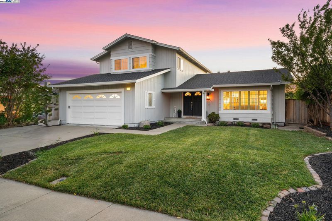
$1,688,000
2,036
SQ FT
$829
SQ/FT
7638 Coral Way
@ Topaz - Dublin Hills Est, Dublin
- 4 Bed
- 3 Bath
- 2 Park
- 2,036 sqft
- Dublin
-

-
Sat Aug 9, 1:00 pm - 4:00 pm
Nestled in one of Dublin's most cherished family-friendly neighborhoods, this beautifully remodeled East-facing home offers serene hillside views from every room and backs to peaceful open space and includes a bedroom and full bathroom downstairs. Remodeled in 2018, this sun-drenched residence features generous living areas, including a formal living room, family room, and dining area—ideal for everyday comfort and entertaining. The gourmet kitchen with a view is a showstopper, sure to impress even the most discerning chef, boasting sleek granite countertops, stainless steel appliances, shiny backsplash, updated white cabinetry, and a gas cooktop. Thoughtful upgrades and modern finishes include stylish laminate flooring, dual-pane windows, an elegant electric fireplace, and a beautifully updated primary bathroom vanity. Energy efficiency is enhanced by a fully owned solar system. Step outside to enjoy stunning sunset views, mature fruit trees, and nearby open space. Outdoor enthusiasts will appreciate direct
-
Sun Aug 10, 1:00 pm - 4:00 pm
Nestled in one of Dublin's most cherished family-friendly neighborhoods, this beautifully remodeled East-facing home offers serene hillside views from every room and backs to peaceful open space and includes a bedroom and full bathroom downstairs. Remodeled in 2018, this sun-drenched residence features generous living areas, including a formal living room, family room, and dining area—ideal for everyday comfort and entertaining. The gourmet kitchen with a view is a showstopper, sure to impress even the most discerning chef, boasting sleek granite countertops, stainless steel appliances, shiny backsplash, updated white cabinetry, and a gas cooktop. Thoughtful upgrades and modern finishes include stylish laminate flooring, dual-pane windows, an elegant electric fireplace, and a beautifully updated primary bathroom vanity. Energy efficiency is enhanced by a fully owned solar system. Step outside to enjoy stunning sunset views, mature fruit trees, and nearby open space. Outdoor enthusiasts will appreciate direct
Nestled in one of Dublin's most cherished family-friendly neighborhoods, this beautifully remodeled East-facing home offers serene hillside views from every room and backs to peaceful open space and includes a bedroom and full bathroom downstairs. Remodeled in 2018, this sun-drenched residence features generous living areas, including a formal living room, family room, and dining area—ideal for everyday comfort and entertaining. The gourmet kitchen with a view is a showstopper, sure to impress even the most discerning chef, boasting sleek granite countertops, stainless steel appliances, shiny backsplash, updated white cabinetry, and a gas cooktop. Thoughtful upgrades and modern finishes include stylish laminate flooring, dual-pane windows, an elegant electric fireplace, and a beautifully updated primary bathroom vanity. Energy efficiency is enhanced by a fully owned solar system. Step outside to enjoy stunning sunset views, mature fruit trees, and nearby open space. Outdoor enthusiasts will appreciate direct access to the Iron Horse and Alamo Creek Trails, and the Dougherty Hills Open Space. Kids can easily walk or bike to Dublin’s top-rated schools, and Stagecoach Park and Dougherty Hills Dog Park are just steps away. Commuters will love the quick access to 580, 680, and BART.
- Current Status
- New
- Original Price
- $1,688,000
- List Price
- $1,688,000
- On Market Date
- Aug 8, 2025
- Property Type
- Detached
- D/N/S
- Dublin Hills Est
- Zip Code
- 94568
- MLS ID
- 41107581
- APN
- 941276961
- Year Built
- 1987
- Stories in Building
- 2
- Possession
- Close Of Escrow
- Data Source
- MAXEBRDI
- Origin MLS System
- BAY EAST
Dublin High School
Public 9-12 Secondary
Students: 2978 Distance: 0.5mi
Frederiksen Elementary School
Public K-5 Elementary
Students: 800 Distance: 0.5mi
Wells Middle School
Public 6-8 Middle
Students: 996 Distance: 0.6mi
Murray Elementary School
Public K-5 Elementary
Students: 615 Distance: 0.8mi
Dublin Adult Education
Public n/a Adult Education
Students: NA Distance: 0.8mi
Valley High (Continuation) School
Public 9-12 Continuation
Students: 60 Distance: 0.8mi
- Bed
- 4
- Bath
- 3
- Parking
- 2
- Attached
- SQ FT
- 2,036
- SQ FT Source
- Public Records
- Lot SQ FT
- 8,440.0
- Lot Acres
- 0.19 Acres
- Pool Info
- None
- Kitchen
- Dishwasher, Gas Range, Plumbed For Ice Maker, Microwave, Oven, Refrigerator, Stone Counters, Gas Range/Cooktop, Ice Maker Hookup, Oven Built-in, Updated Kitchen
- Cooling
- Ceiling Fan(s), Central Air, Whole House Fan
- Disclosures
- Nat Hazard Disclosure
- Entry Level
- Exterior Details
- Back Yard, Front Yard, Sprinklers Automatic, Sprinklers Front, Low Maintenance
- Flooring
- Laminate, Tile
- Foundation
- Fire Place
- Electric
- Heating
- Forced Air
- Laundry
- In Garage
- Main Level
- 1 Bedroom, 1 Bath
- Views
- Hills
- Possession
- Close Of Escrow
- Architectural Style
- Contemporary
- Construction Status
- Existing
- Additional Miscellaneous Features
- Back Yard, Front Yard, Sprinklers Automatic, Sprinklers Front, Low Maintenance
- Location
- Level, Back Yard, Front Yard, Landscaped, Sprinklers In Rear
- Roof
- Composition
- Water and Sewer
- Public
- Fee
- Unavailable
MLS and other Information regarding properties for sale as shown in Theo have been obtained from various sources such as sellers, public records, agents and other third parties. This information may relate to the condition of the property, permitted or unpermitted uses, zoning, square footage, lot size/acreage or other matters affecting value or desirability. Unless otherwise indicated in writing, neither brokers, agents nor Theo have verified, or will verify, such information. If any such information is important to buyer in determining whether to buy, the price to pay or intended use of the property, buyer is urged to conduct their own investigation with qualified professionals, satisfy themselves with respect to that information, and to rely solely on the results of that investigation.
School data provided by GreatSchools. School service boundaries are intended to be used as reference only. To verify enrollment eligibility for a property, contact the school directly.
